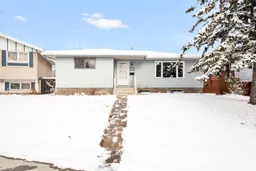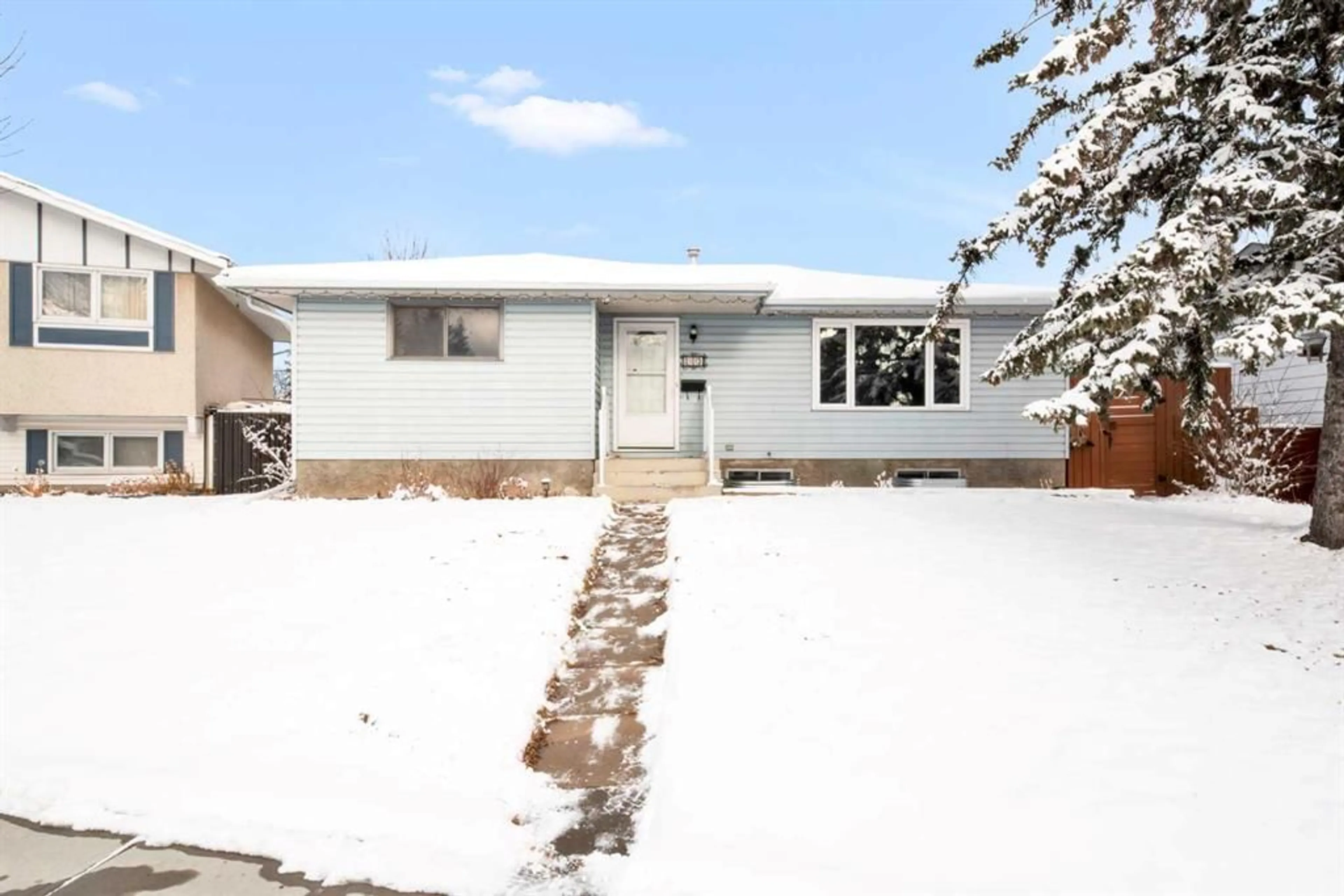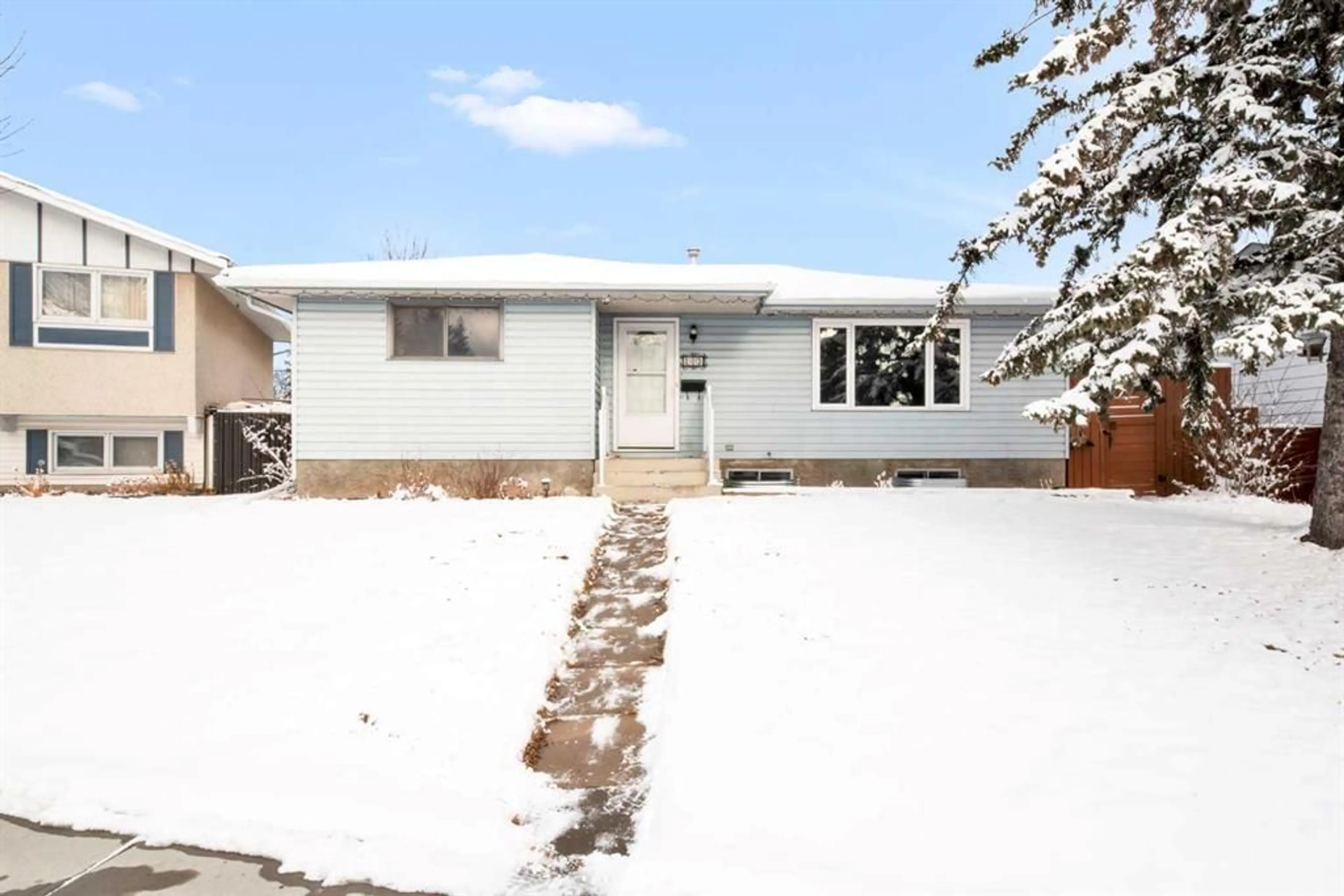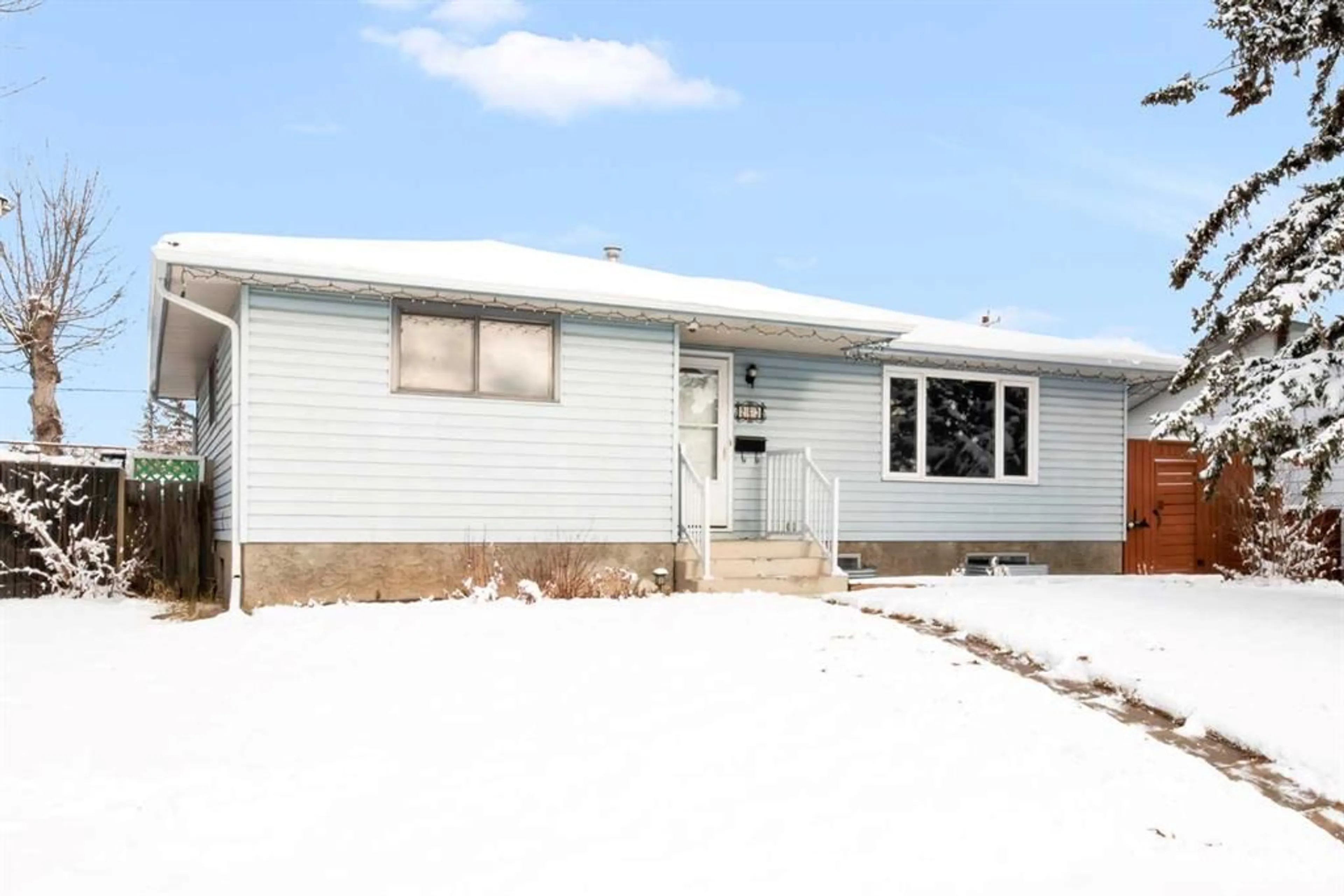263 Penbrooke Way, Calgary, Alberta T2A3S7
Contact us about this property
Highlights
Estimated ValueThis is the price Wahi expects this property to sell for.
The calculation is powered by our Instant Home Value Estimate, which uses current market and property price trends to estimate your home’s value with a 90% accuracy rate.Not available
Price/Sqft$541/sqft
Est. Mortgage$2,688/mo
Tax Amount (2024)$2,750/yr
Days On Market3 days
Description
Step into this beautifully updated bungalow, where modern design meets classic charm. The open floor plan creates a spacious and airy feel, perfect for both everyday living and entertaining guests. The heart of the home is the gorgeous kitchen, featuring stunning quartz countertops, full-height cabinets for ample storage, and elegant recessed lighting that highlights the space beautifully. A convenient side entrance adds to the home's functionality, making it easy to bring in groceries or access the backyard. The property also includes a versatile illegal basement suite, offering additional living space. Outside, you'll find a lovely backyard complete with a deck and a cozy firepit, ideal for outdoor gatherings and relaxation. In addition, you'll find an oversized double garage, great for storage. Nestled in a well-established neighborhood, this bungalow is perfect for those looking to invest in a home with modern amenities and endless possibilities. Don't miss your chance to own this exceptional property!
Property Details
Interior
Features
Main Floor
Living Room
19`4" x 11`0"Kitchen
13`3" x 12`4"Dining Room
10`5" x 6`10"Bedroom - Primary
13`4" x 10`7"Exterior
Features
Parking
Garage spaces 2
Garage type -
Other parking spaces 2
Total parking spaces 4
Property History
 49
49


