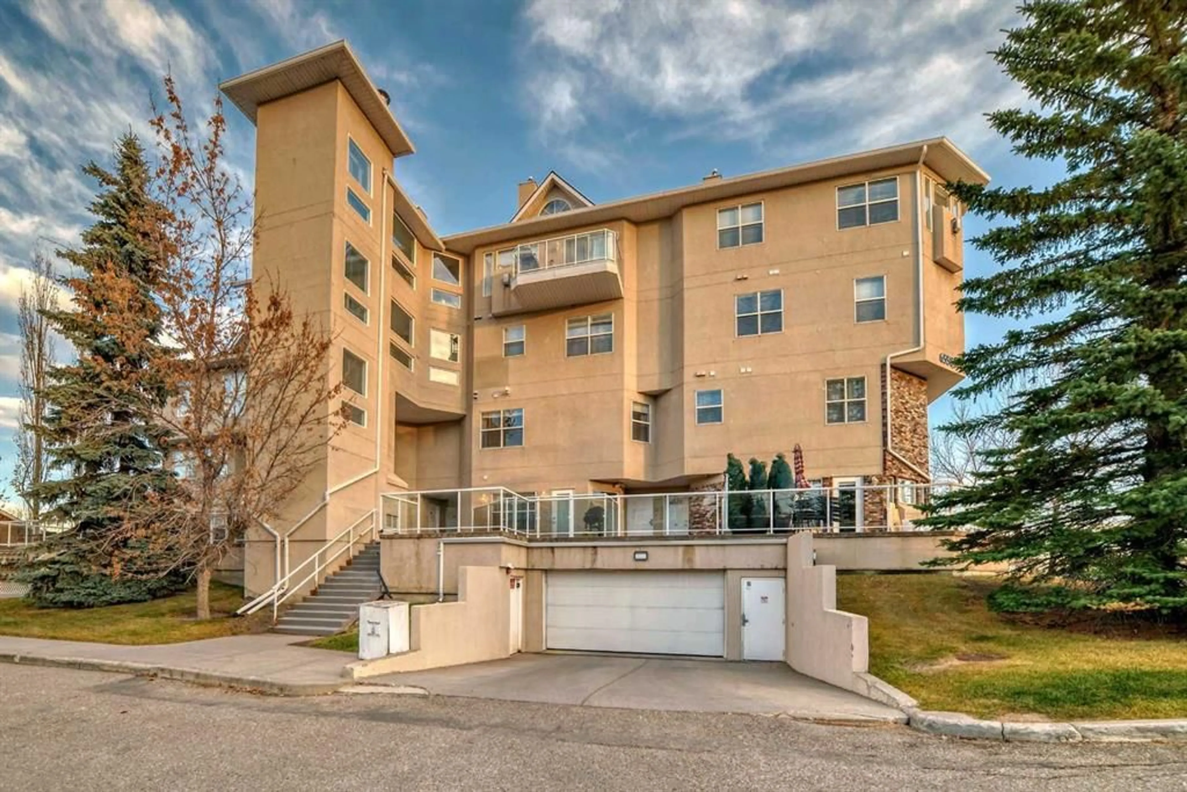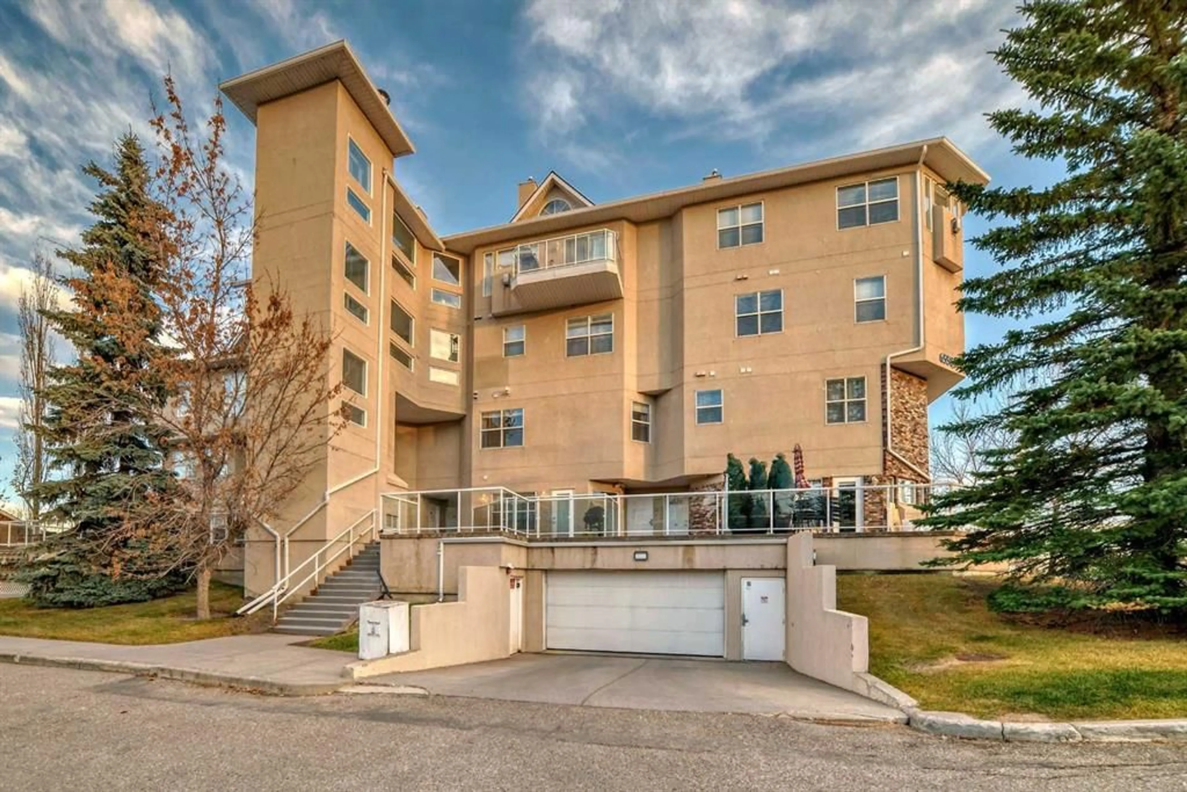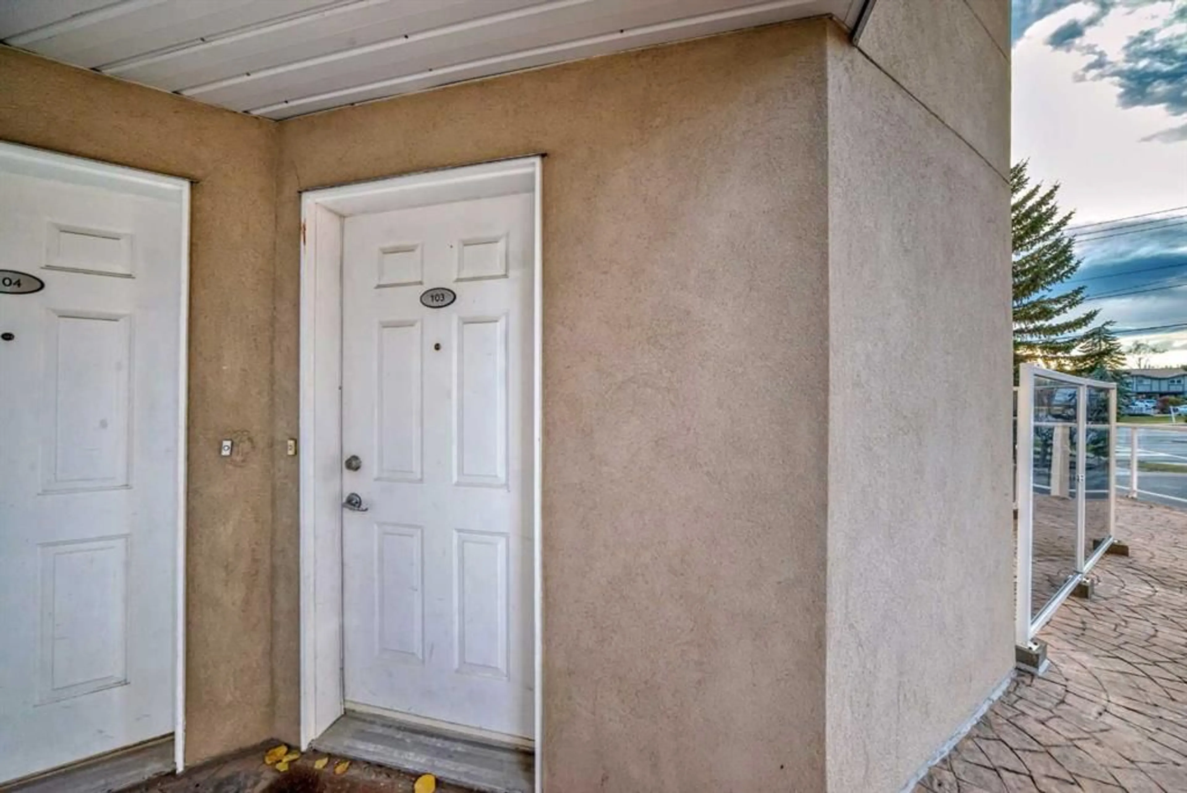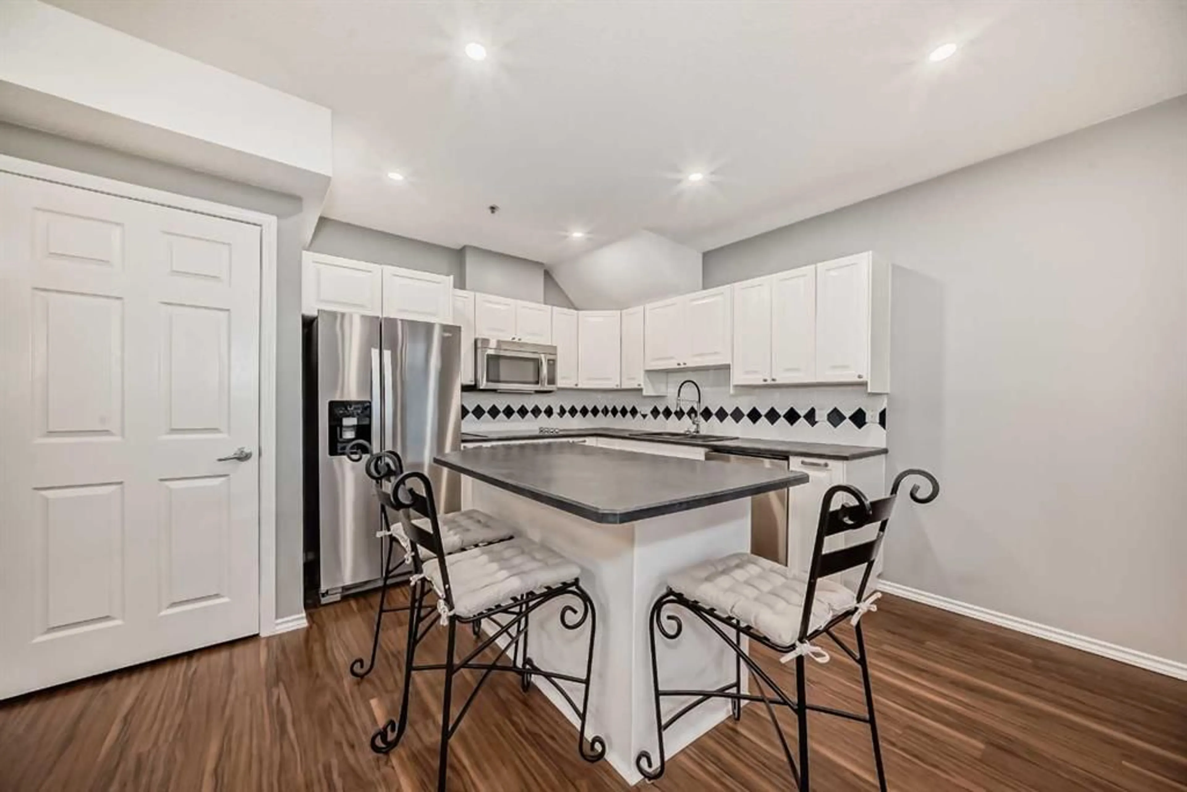6550 Old Banff Coach Rd #103, Calgary, Alberta T3H 4J4
Contact us about this property
Highlights
Estimated ValueThis is the price Wahi expects this property to sell for.
The calculation is powered by our Instant Home Value Estimate, which uses current market and property price trends to estimate your home’s value with a 90% accuracy rate.Not available
Price/Sqft$349/sqft
Est. Mortgage$1,288/mo
Maintenance fees$381/mo
Tax Amount (2024)$1,469/yr
Days On Market110 days
Description
Welcome to this beautifully designed 2-bedroom condo offering the perfect blend of style, comfort, and convenience! This unit features a private front door entry, laminate flooring, updated mainfloor window coverings, and stylish pot lights with dimmer controls. The kitchen boasts premium Whirlpool stainless steel appliances, including a fridge with an ice maker and water filter, while the living room invites you to unwind by the cozy gas fireplace. The heated parkade directly beneath the unit provides secure, year-round parking but also helps reduce utility costs. The spacious private patio, complete with a gas hookup, is perfect for outdoor relaxation and stays cozy thanks to the warmth from the parkade below. Enjoy the luxury of a jetted tub, in-suite stacked washer and dryer, and thoughtful touches like separate heating and individual water and electricity meters for easy utility management. A built-in water sprinkler system adds an extra layer of safety. Convenience is key in this location, with an elevator outside your front door providing seamless access to the heated underground parking. You’ll be within walking distance of local pubs, a 7-Eleven, and a nearby gas station, with quick access to public transit, biking and skiing trails, shopping, restaurants, and more. Don’t miss this opportunity to make this exceptional condo your new home!
Property Details
Interior
Features
Second Floor
4pc Bathroom
4`11" x 10`11"Furnace/Utility Room
4`8" x 4`10"Bedroom - Primary
10`8" x 14`3"Bedroom
10`6" x 10`8"Exterior
Features
Parking
Garage spaces -
Garage type -
Total parking spaces 1
Condo Details
Amenities
Elevator(s), Secured Parking, Visitor Parking
Inclusions
Property History
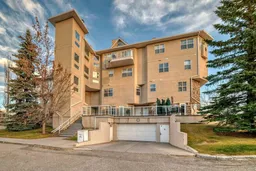 37
37
