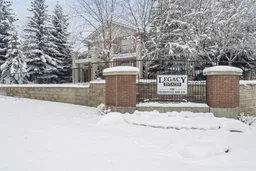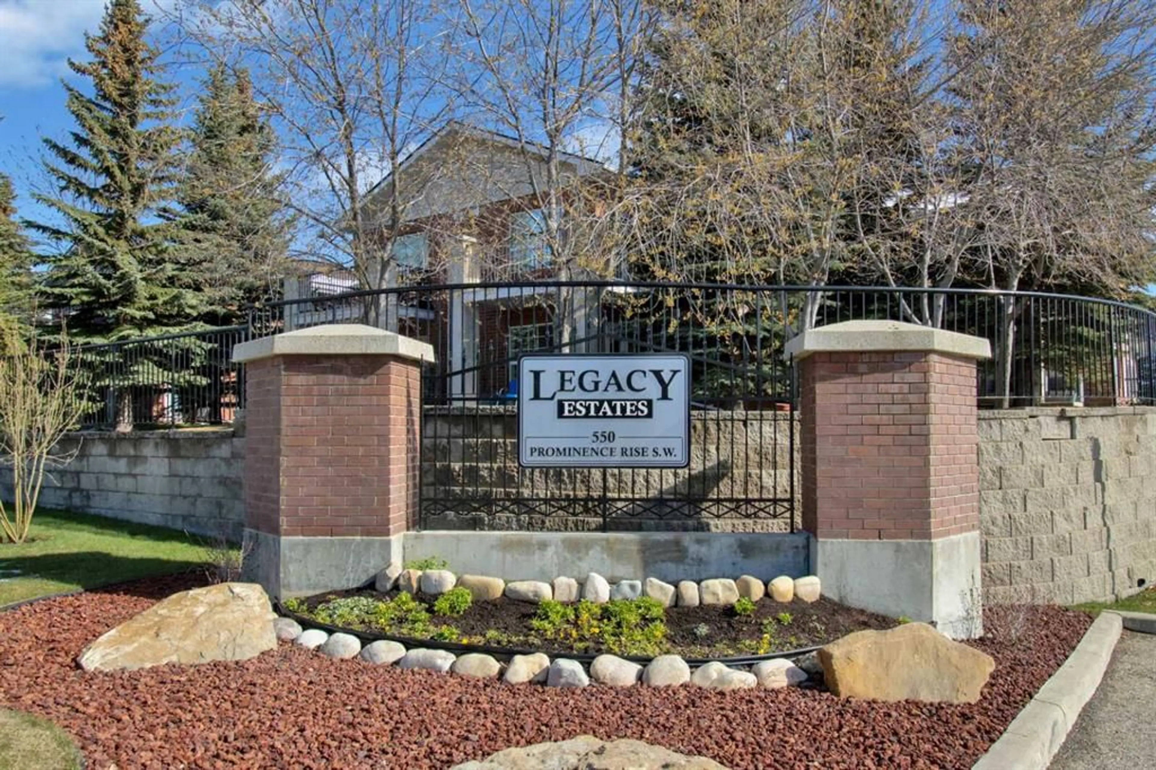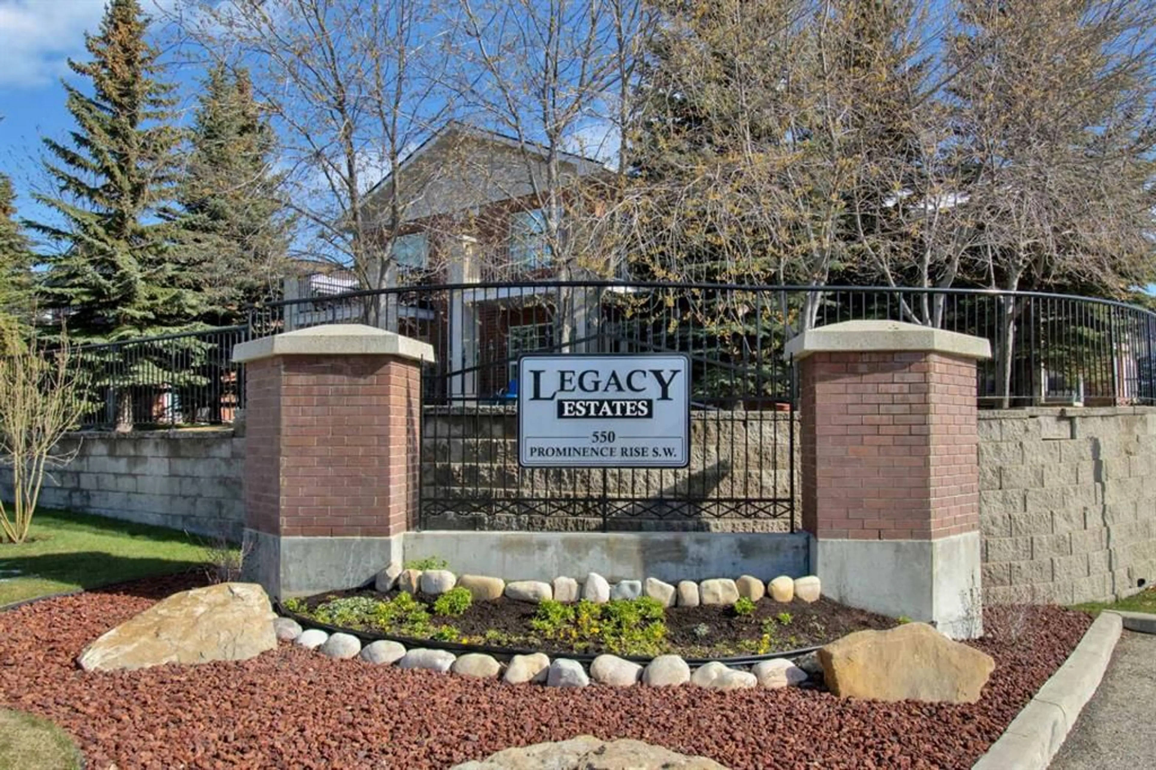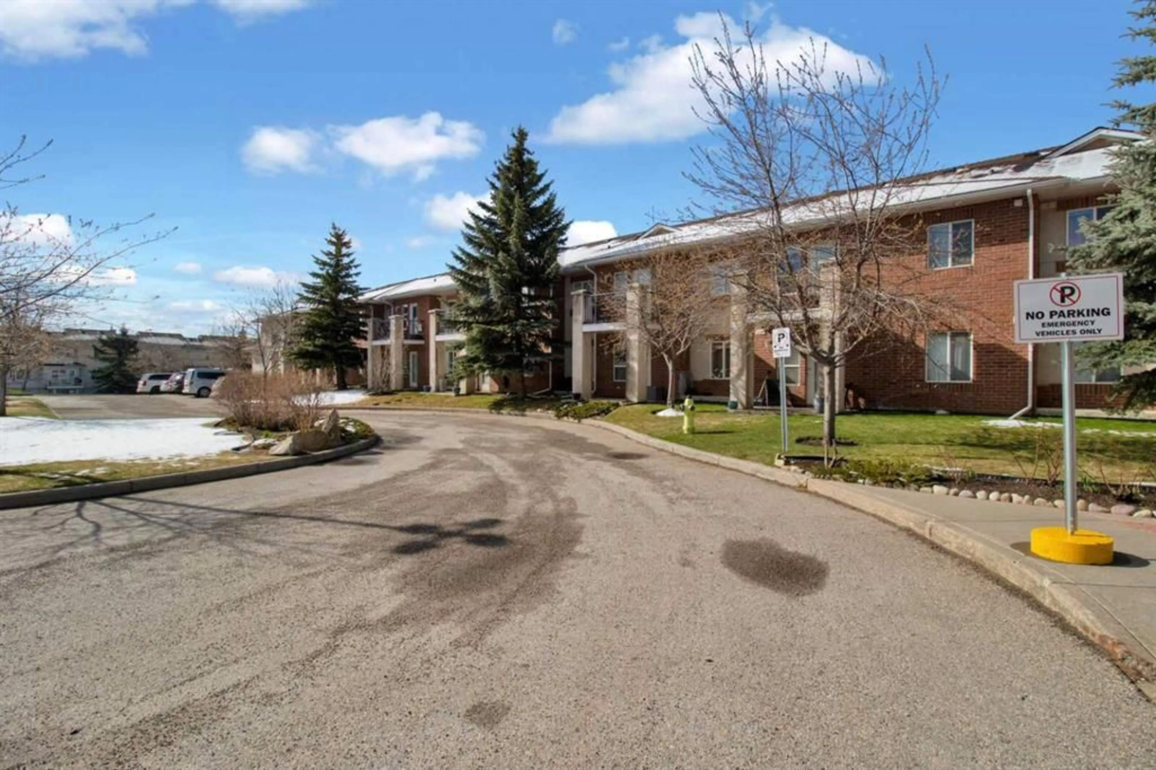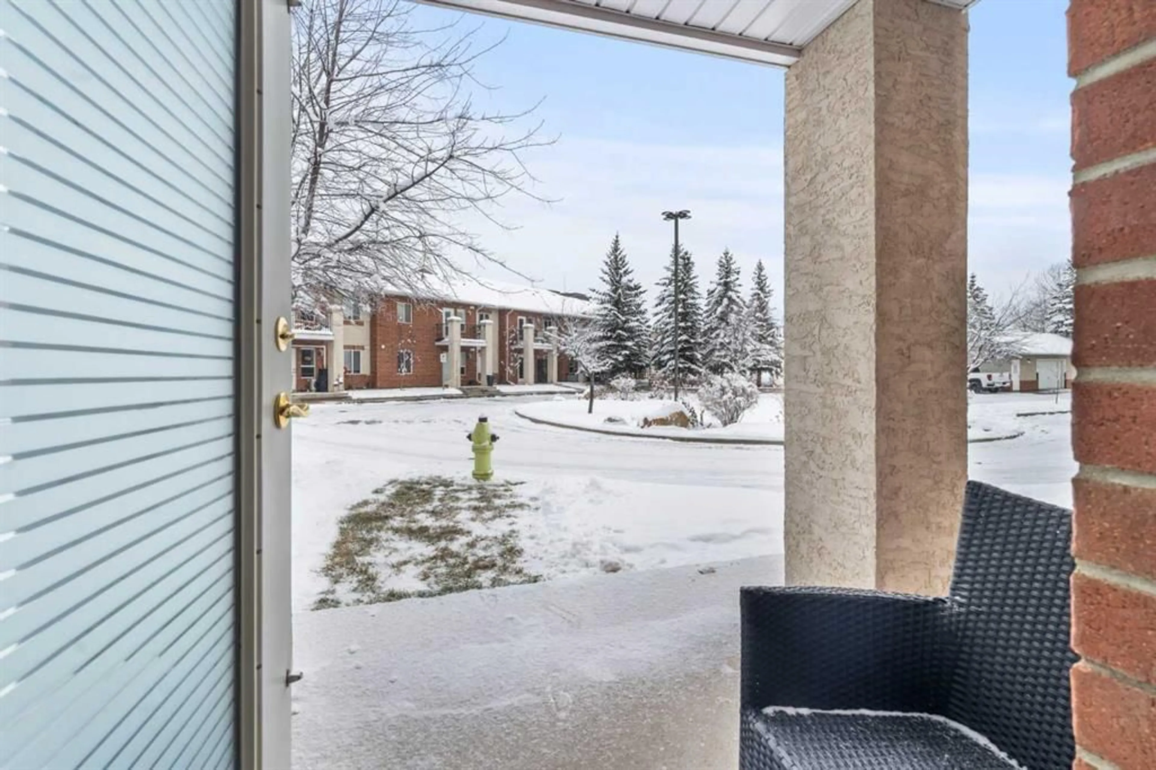550 Prominence Rise #123, Calgary, Alberta T3H 5J1
Contact us about this property
Highlights
Estimated ValueThis is the price Wahi expects this property to sell for.
The calculation is powered by our Instant Home Value Estimate, which uses current market and property price trends to estimate your home’s value with a 90% accuracy rate.Not available
Price/Sqft$442/sqft
Est. Mortgage$1,031/mo
Maintenance fees$463/mo
Tax Amount (2024)$1,002/yr
Days On Market2 days
Description
Clean and pristine! Lovely 55+ condo in quiet adult only living of Legacy Estates in Patterson. Located on main floor east facing so enjoy the morning sun rise and in the summer lets you escape the afternoon heat! Wide open floor plan with no wasted space. Bright with new paint and new Luxury vinyl flooring throughout, New bathroom! great lighting. Primary bedroom with full size clothes closet. The kitchen is spacious and has room for more than one cook! Nicely maintained cabinetry and abundance of counter space. Washing machine and dryer in stacked configuration, conveniently tucked away in closet near the bathroom. The 4 piece bathroom is extra large, fully accessible, has bonus linen closet and room for additional shelving if you wish. Window coverings included, a nice touch to round out this sweet, affordable apartment. Please see the pictures of the rest of this building and its amenities. Active social community and several common areas including tv room, library, games room, gym, common dining room for large community dinners, hair salon, craft room and more! It's been lovingly maintained and ready for it's new owner. Immediate possession is available. This unit also comes with a titled underground heated parking stall and a titled storage unit! Enjoy a large park just a min walk from your front door! Also tons of nature walking paths! So skip/walk on over to call this condo your home today!
Property Details
Interior
Features
Main Floor
Bedroom
14`10" x 10`10"4pc Bathroom
9`6" x 6`3"Living Room
9`10" x 10`11"Dining Room
7`11" x 10`11"Exterior
Features
Parking
Garage spaces -
Garage type -
Total parking spaces 1
Condo Details
Amenities
Elevator(s), Parking, Party Room, Recreation Facilities, Recreation Room, Secured Parking
Inclusions
Property History
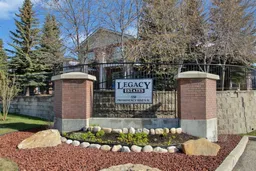 28
28