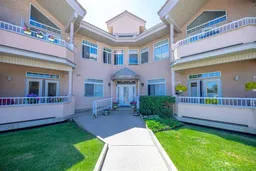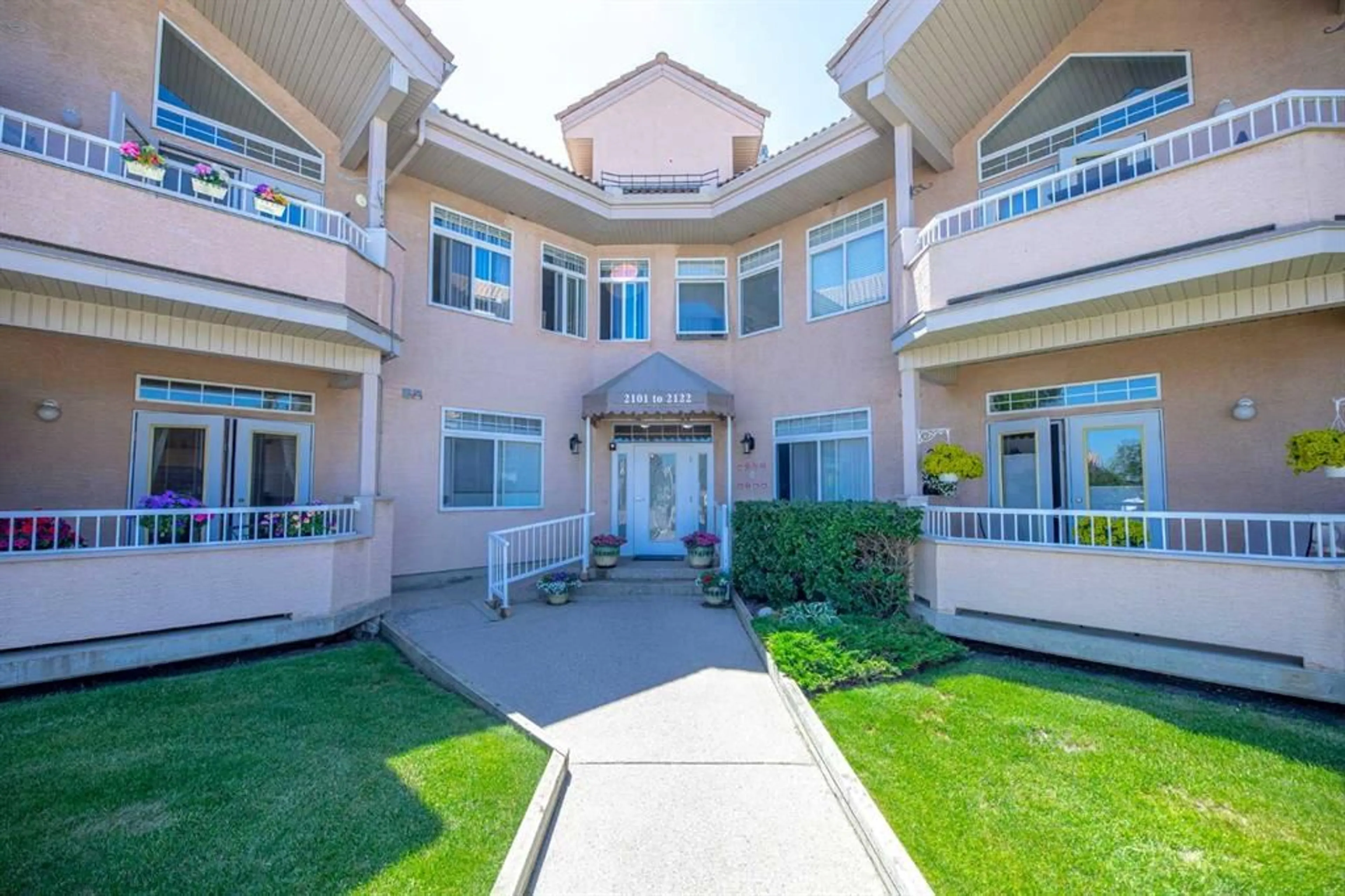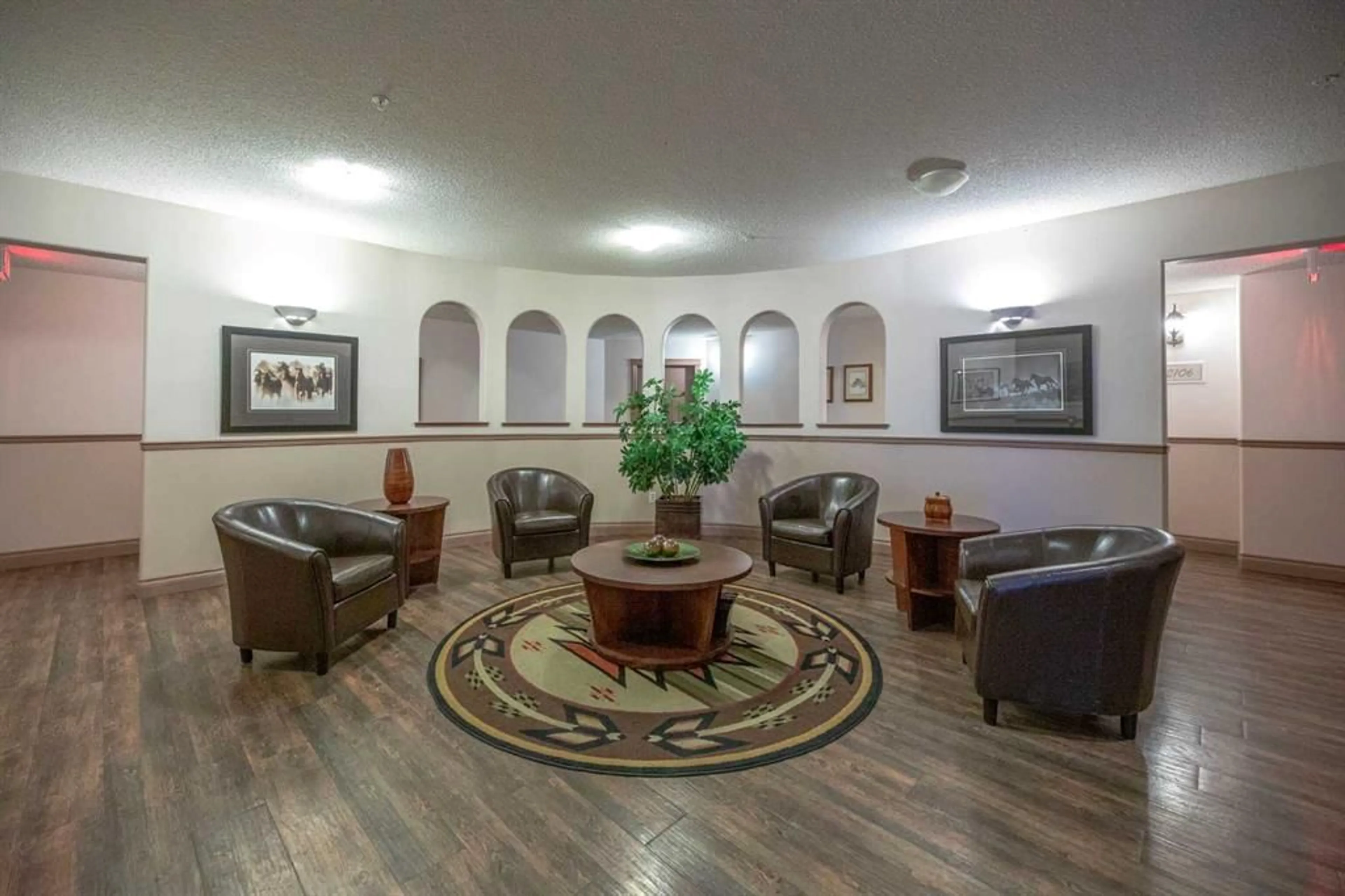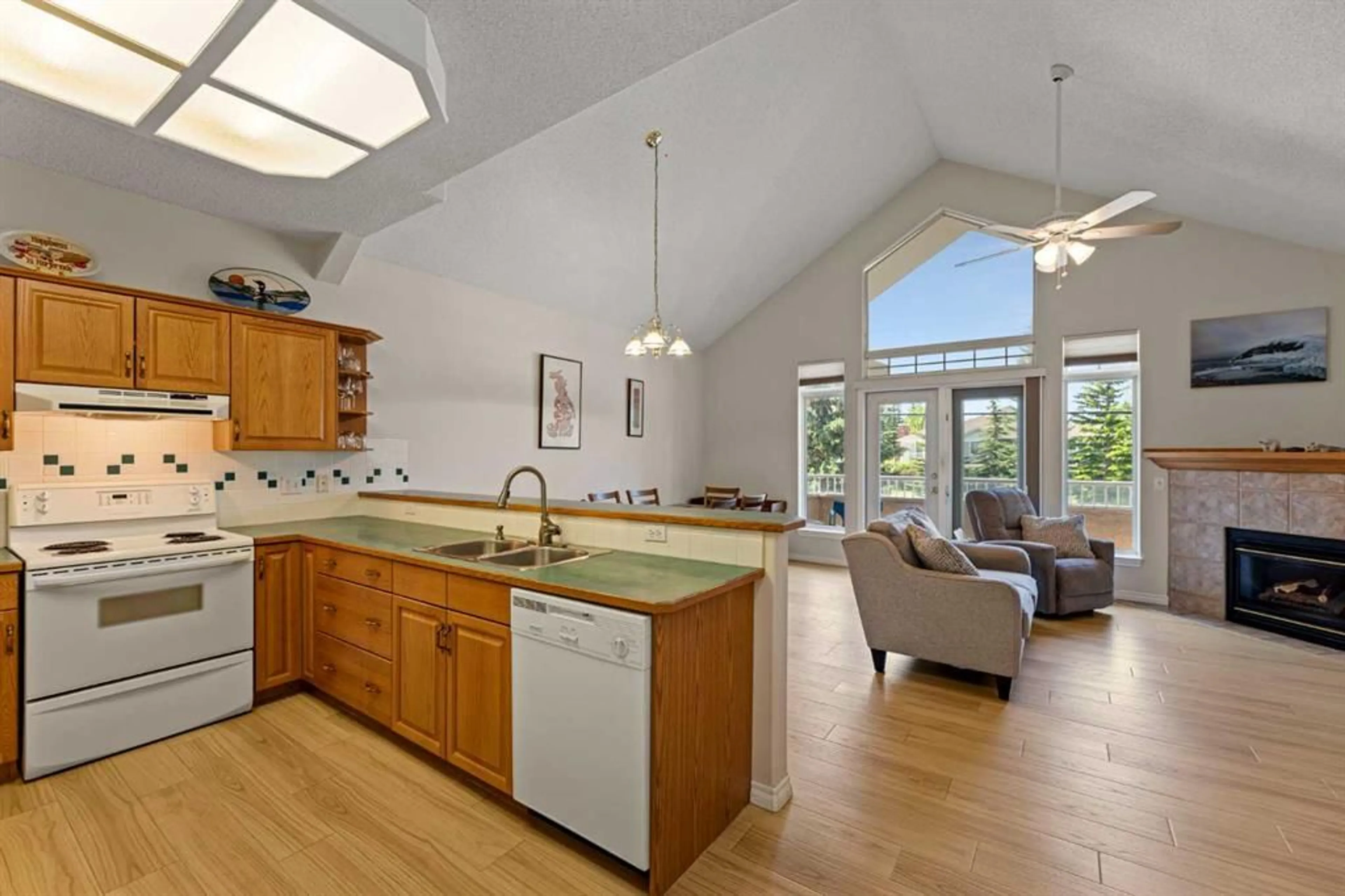2117 Patterson View #., Calgary, Alberta T3H 3J9
Contact us about this property
Highlights
Estimated ValueThis is the price Wahi expects this property to sell for.
The calculation is powered by our Instant Home Value Estimate, which uses current market and property price trends to estimate your home’s value with a 90% accuracy rate.$313,000*
Price/Sqft$349/sqft
Days On Market13 days
Est. Mortgage$1,674/mth
Maintenance fees$605/mth
Tax Amount (2024)$1,751/yr
Description
Welcome to this stunning top-floor unit with vaulted ceilings, nestled in the charming neighborhood of Patterson! This exquisite 2-bedroom, 2-bathroom condo is bathed in beautiful natural light, thanks to its expansive southwest-facing windows. Start your mornings with a cup of coffee on the spacious balcony, or unwind by the cozy fireplace on a chilly winter's night. The primary bedroom features a walk-in closet and a generously-sized ensuite bathroom, ensuring comfort and convenience. The building offers fantastic amenities, including a workshop in the garage, a community room with a kitchen, and a separate clubhouse perfect for entertaining. If you are looking to downsize into a peaceful 55+ community without sacrificing style or comfort, this property is for you! Don't miss out on this exceptional opportunity to make this remarkable condo your new home.
Property Details
Interior
Features
Main Floor
Bedroom - Primary
17`10" x 12`0"Kitchen
10`4" x 10`8"Dining Room
14`8" x 7`0"Living Room
15`11" x 12`7"Exterior
Features
Parking
Garage spaces -
Garage type -
Total parking spaces 1
Condo Details
Amenities
Car Wash, Clubhouse, Elevator(s), Party Room, Recreation Room, Storage
Inclusions
Property History
 22
22


