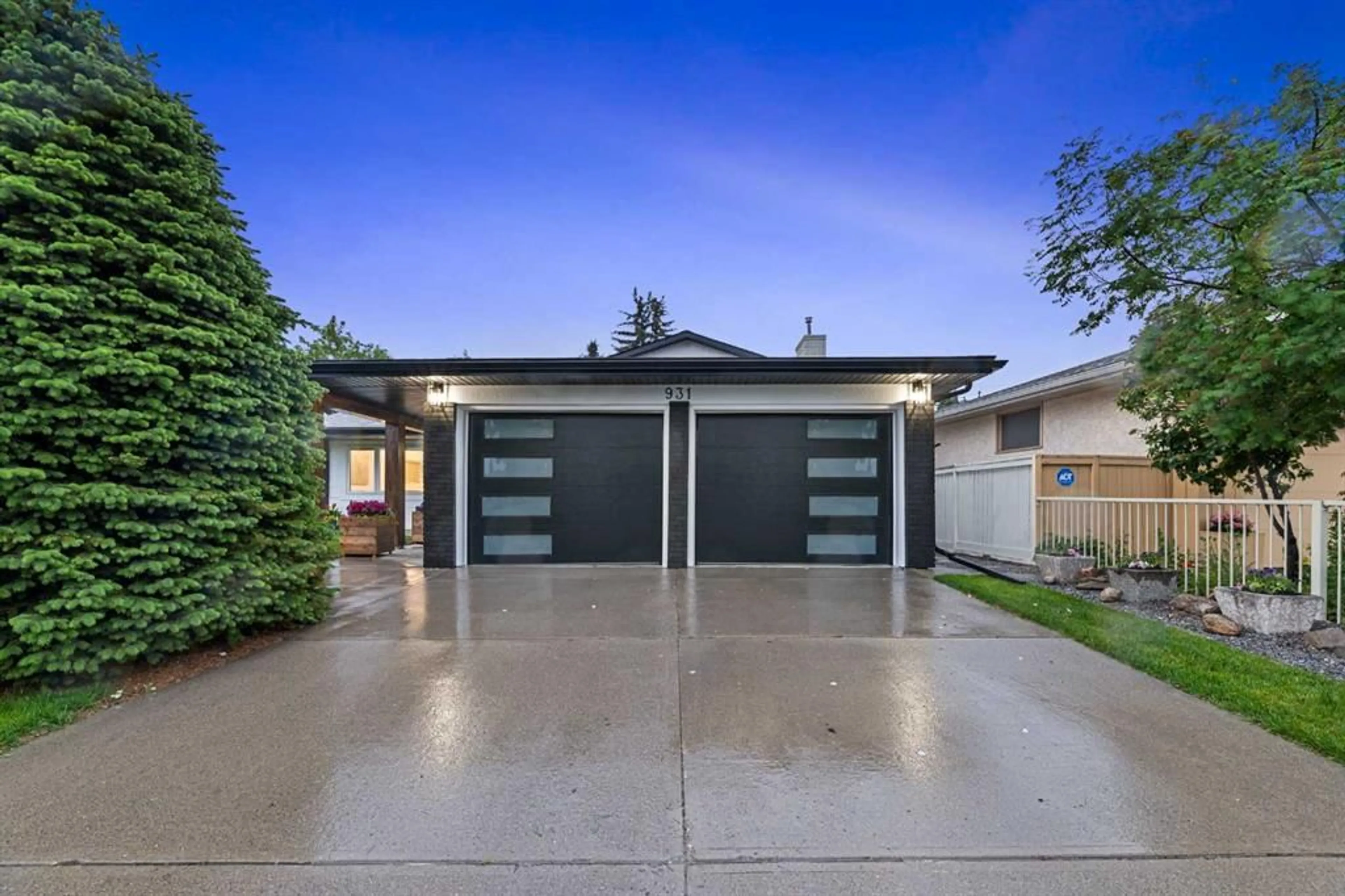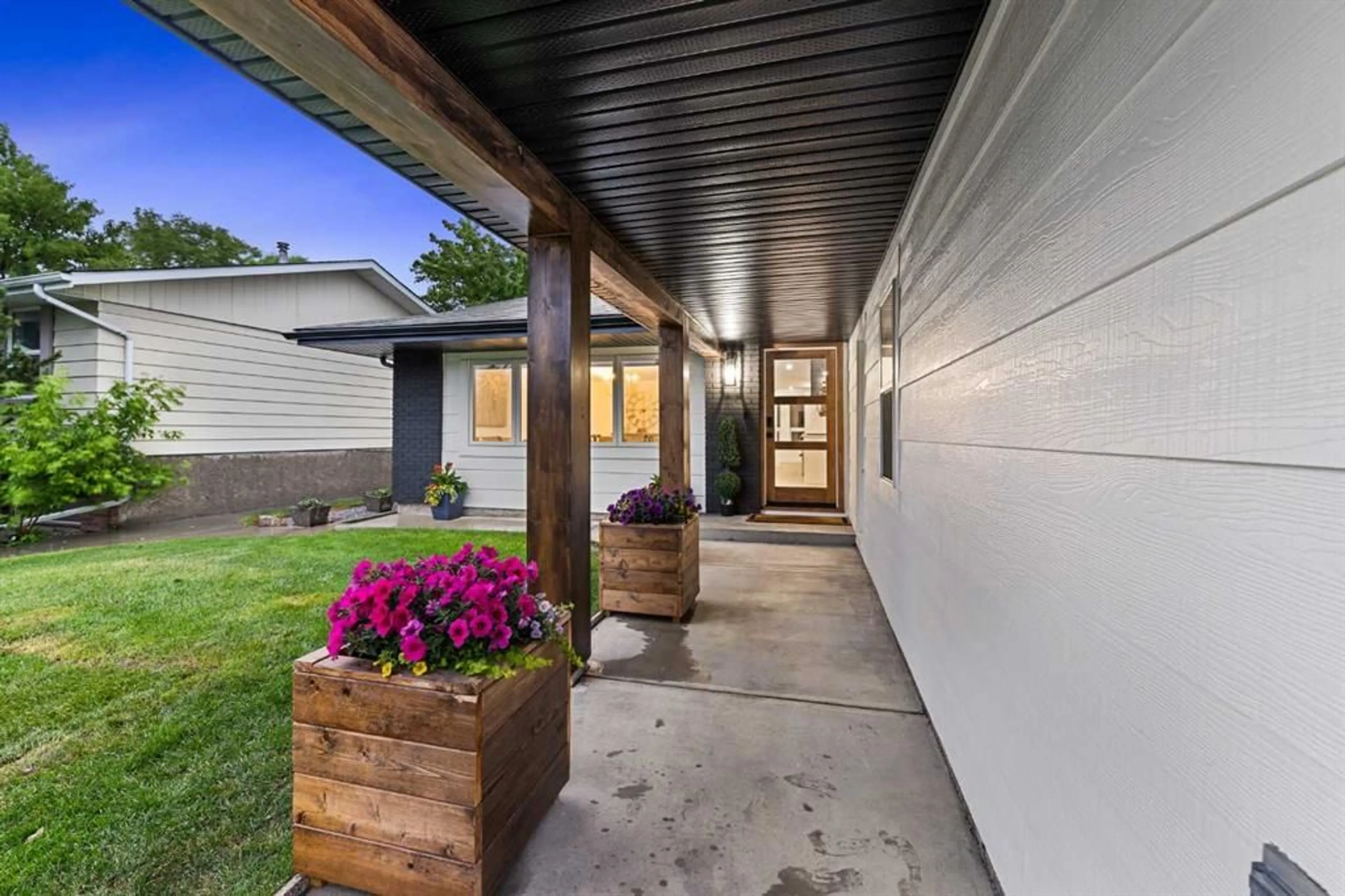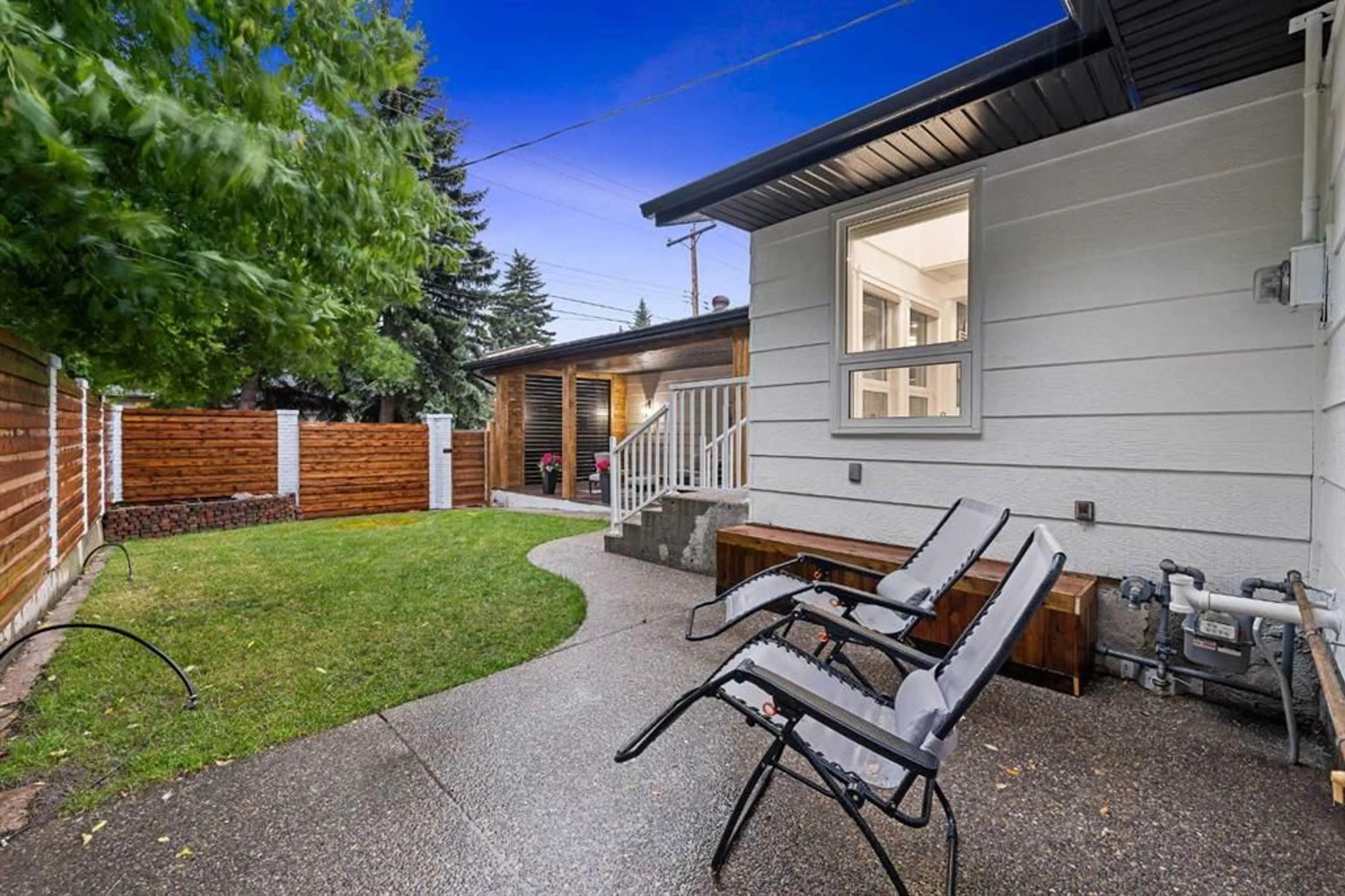931 Parkwood Way, Calgary, Alberta T2J3V4
Contact us about this property
Highlights
Estimated ValueThis is the price Wahi expects this property to sell for.
The calculation is powered by our Instant Home Value Estimate, which uses current market and property price trends to estimate your home’s value with a 90% accuracy rate.$920,000*
Price/Sqft$573/sqft
Days On Market37 days
Est. Mortgage$5,325/mth
Maintenance fees$214/mth
Tax Amount (2024)$4,572/yr
Description
NEED MORE SPACE? Ready to step up out of the infamous small Lake Bonavista/Parkland bi level/bungalows? If so then welcome home to 931 Parkwood Way! No expense was spared in this luxury renovation. Not only is this renovation beautiful among first glance but it also looks equally stunning behind the walls. New electrical, High efficient spray foam insulation, plumbing, drywall, mechanical are just some of the added upgrades beyond view. This home has some amazing lifestyle features as well. Including a double attached garage in the front with a bonus oversized garage in the rear as well. In the backyard there is a custom covered patio prefect for hosting large amounts of guests, extending our wonderful Calgary summers. Moving inside the home The main area of the home features a massive high ceiling vault spanning the entirety of the room. The kitchen features a double door built in fridge, a custom wood hood fan and custom cabinetry. Behind the kitchen features a massive butlers pantry making the kitchen space second to none! This area also features stunning ceiling skylights and wrap around windows. Not a single element was left untouched in this home, it is truly is a must see and punches above its weight class! You will be blown away and after you move in, your guests will be too!!
Property Details
Interior
Features
Second Floor
5pc Ensuite bath
9`1" x 8`10"4pc Bathroom
9`1" x 5`0"Bedroom
9`3" x 10`6"Bedroom - Primary
12`0" x 18`0"Exterior
Features
Parking
Garage spaces 3
Garage type -
Other parking spaces 2
Total parking spaces 5
Property History
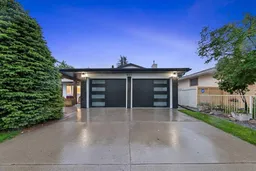 50
50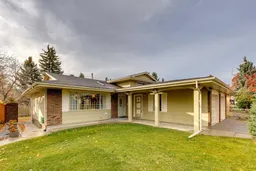 50
50
