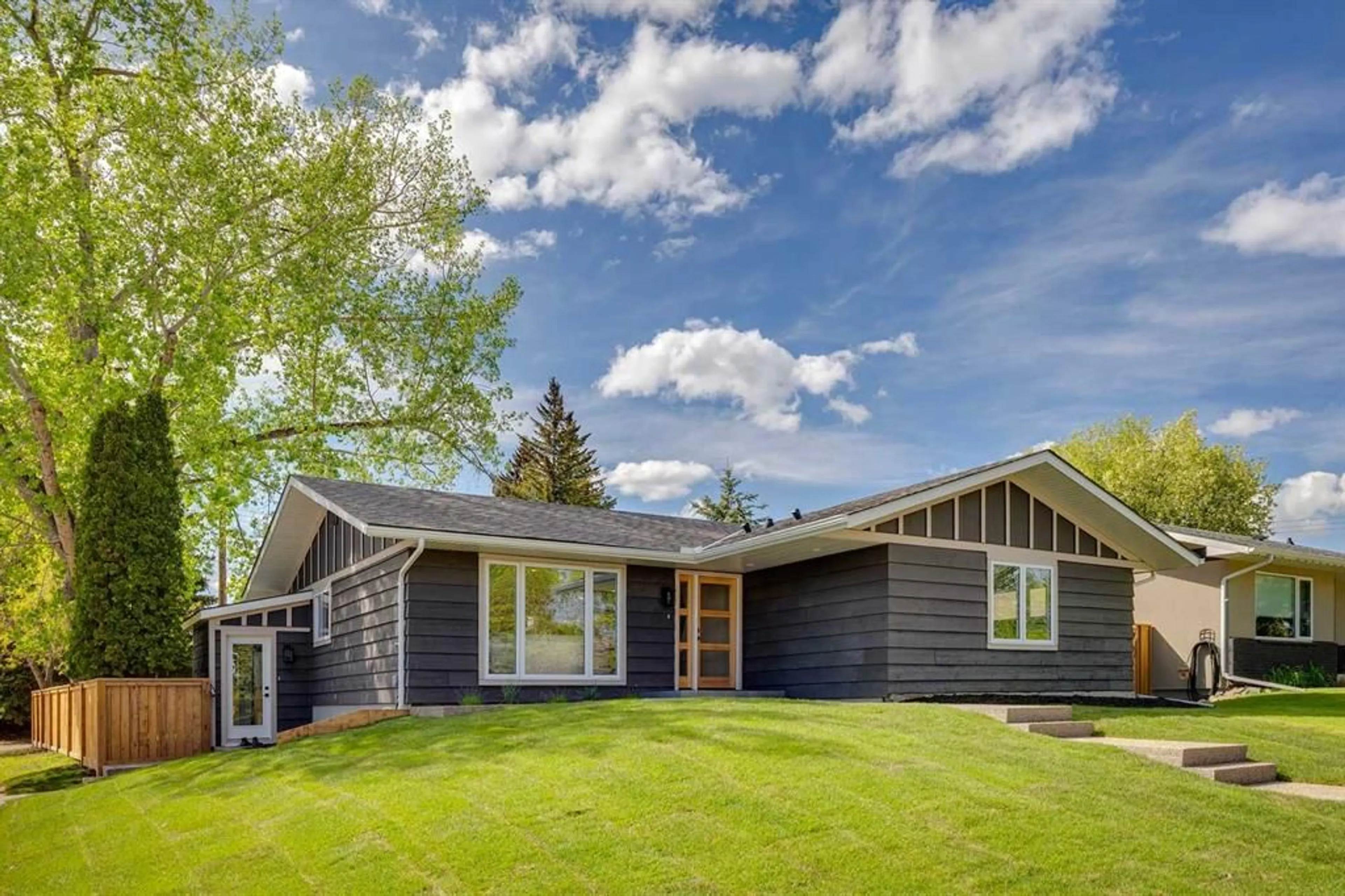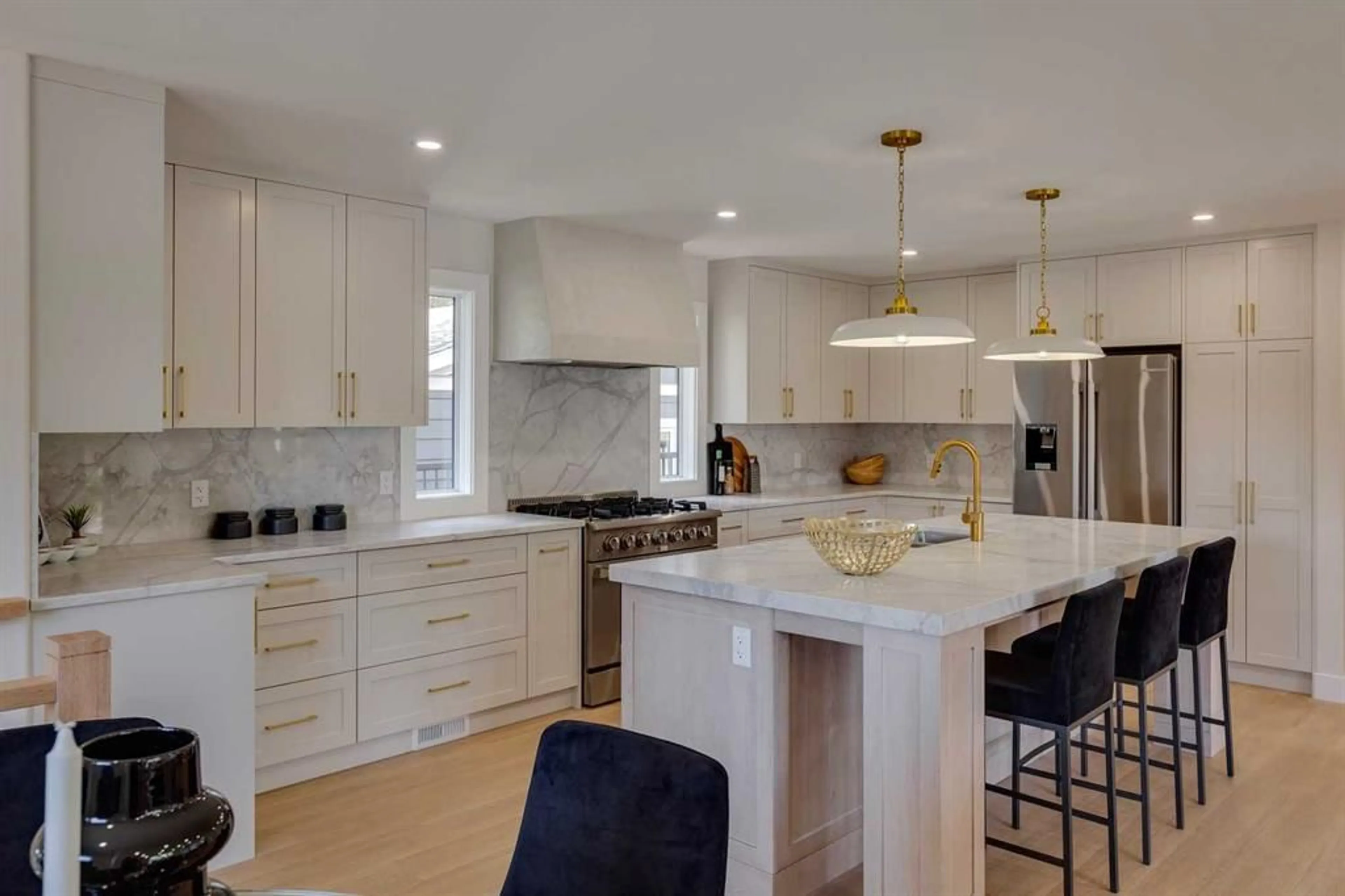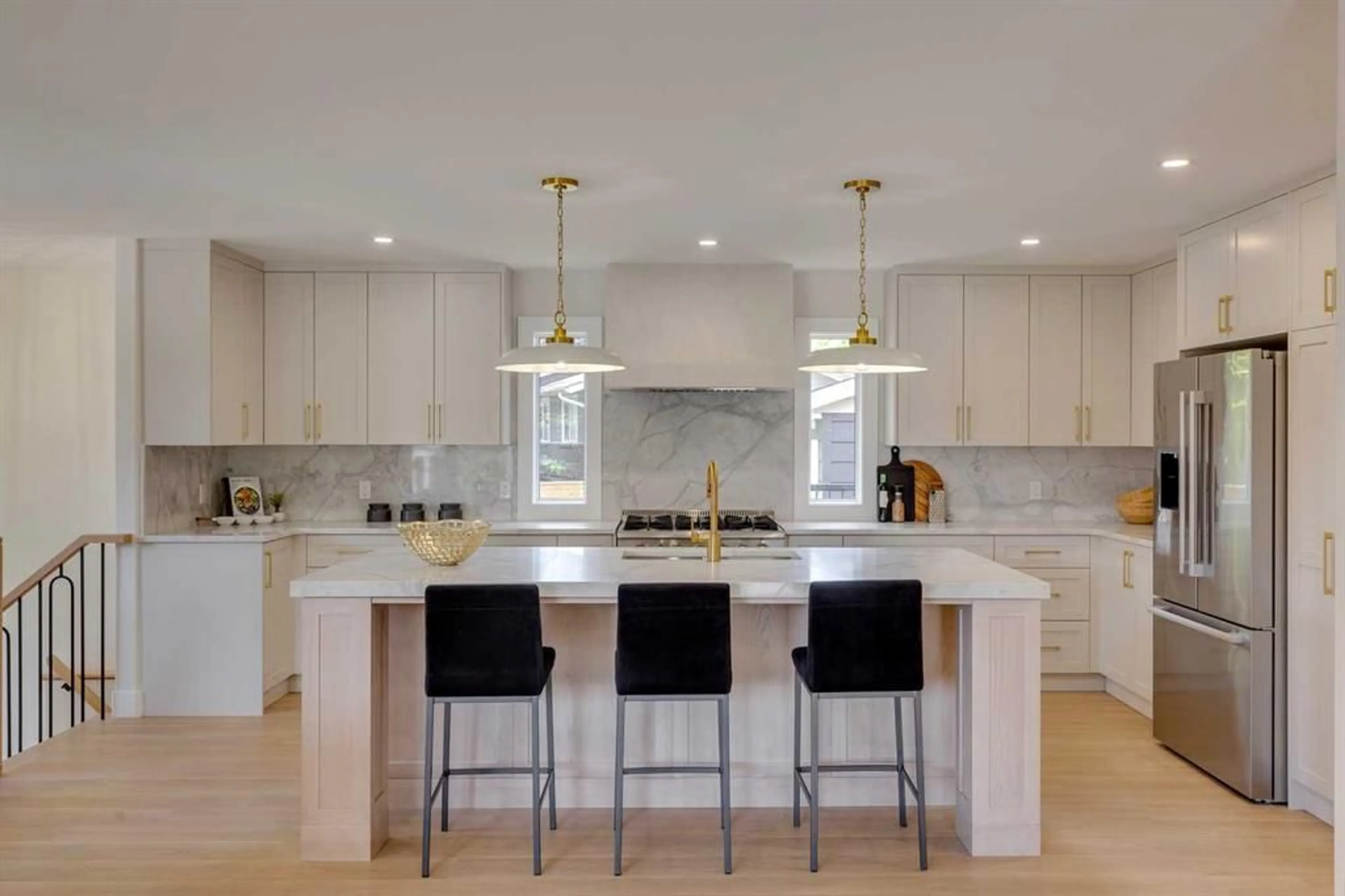223 Parkwood Close, Calgary, Alberta T2J 3V7
Contact us about this property
Highlights
Estimated ValueThis is the price Wahi expects this property to sell for.
The calculation is powered by our Instant Home Value Estimate, which uses current market and property price trends to estimate your home’s value with a 90% accuracy rate.$782,000*
Price/Sqft$821/sqft
Days On Market20 days
Est. Mortgage$5,153/mth
Maintenance fees$200/mth
Tax Amount (2024)$4,261/yr
Description
Nestled on a Quiet Street in the sought after community of Parkland, this FULLY RENOVATED Bungalow exemplifies modern luxury. This Stunning property offers over 2800 sqft of exceptional living space, 4 expansive Bedrooms, 3 Bathrooms, AC, an Oversized Double Detached Garage with it's own Furnace and so much more. Upon entering, you'll notice that this home has been upgraded from top to bottom. An inviting main floor that offers 2 Bedrooms, a Spacious dining room, Living room with a cozy fireplace, and a Bright Open floor plan that's made for entertaining. This beautiful Kitchen is a chef's delight; fitted with Bosch Stainless Steel appliances, a Thor Gas Range, Huge Island with Quartz Countertops throughout, Pantry and plenty of cabinet space. The Primary Retreat features plenty of closet space with built-ins as well as a Lavish 4 Piece Ensuite that includes HEATED FLOORS and an Oversized shower. Large mudroom with MAIN FLOOR LAUNDRY that includes ample cabinet and storage space that's perfect for families. Second bedroom and 4 Piece Bathroom to complete the main floor. Enjoy an evening BBQ with family and friends in your West facing backyard. This Fully Finished Basement is just as impressive as your main floor. How bout a movie night in this Massive Family Room that includes a Fireplace and a Custom Wet bar with Wine Fridge. There's even enough room to fit a pool table. Two Bedrooms and an Impressive 4 Piece Bathroom that includes an Oversized shower to complete the basement. An extension of about 75 sqft of the foyer was also added. This home has brand new electrical/plumbing throughout, Furnace, Hot Water Tank, AC & Windows. All cabinets are custom and each closet bedroom has built ins. New Front/Side Concrete Walkway and fence as well. Conveniently located, only minutes away from schools, Park 96, The Bow Valley Ranche Restaurant, walking/bike pathways to Fish Creek Park and easy access to Deerfoot Trail. Come see this incredible property for yourself; all that's left is for you to move in!
Property Details
Interior
Features
Main Floor
Foyer
88`8" x 6`10"Kitchen
18`8" x 10`9"Dining Room
6`6" x 7`8"Living Room
19`9" x 11`6"Exterior
Features
Parking
Garage spaces 2
Garage type -
Other parking spaces 0
Total parking spaces 2
Property History
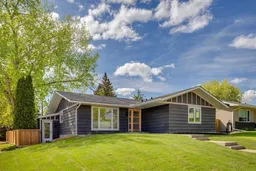 41
41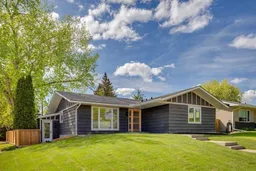 41
41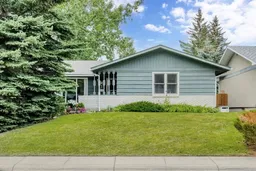 48
48
