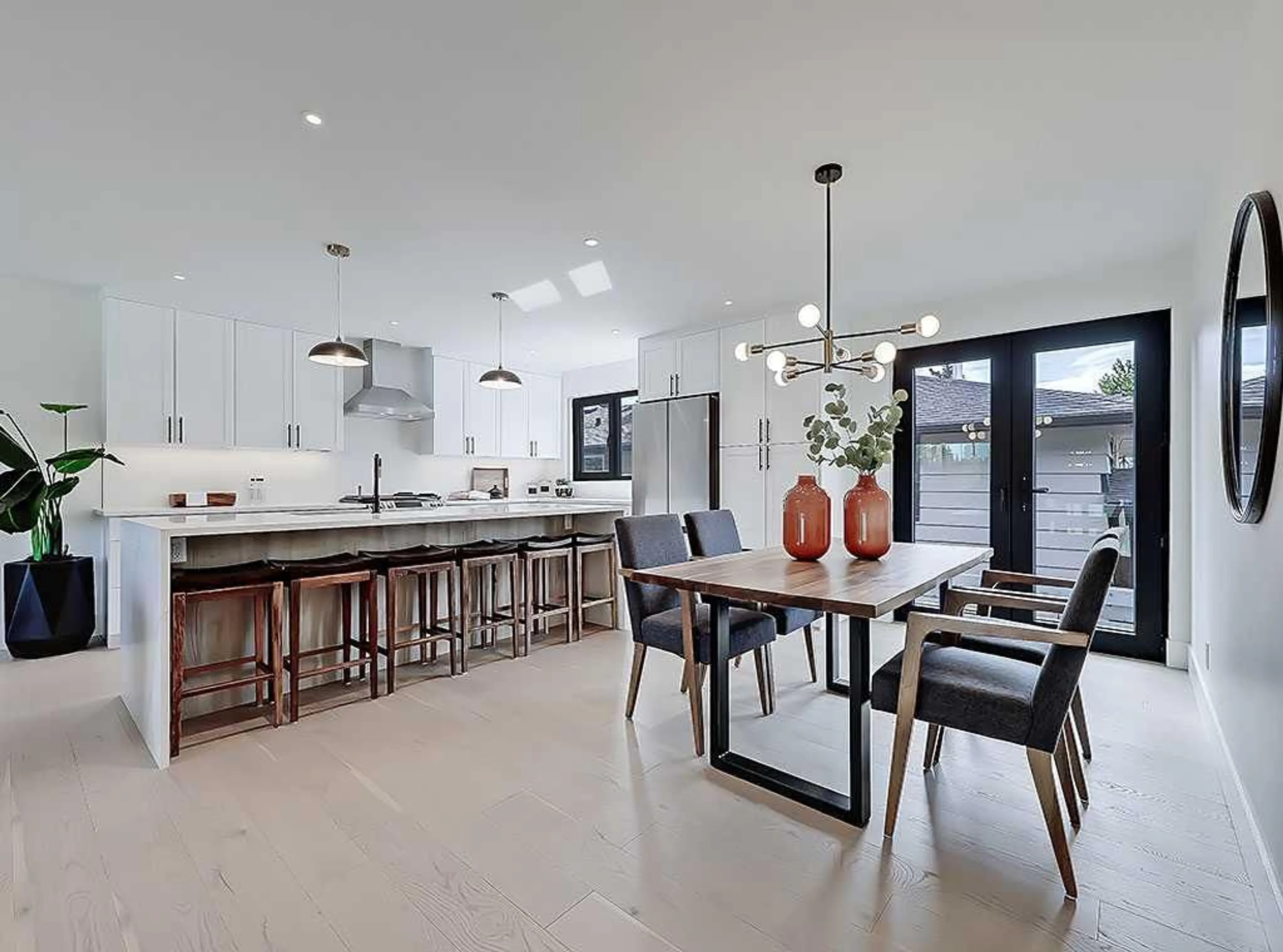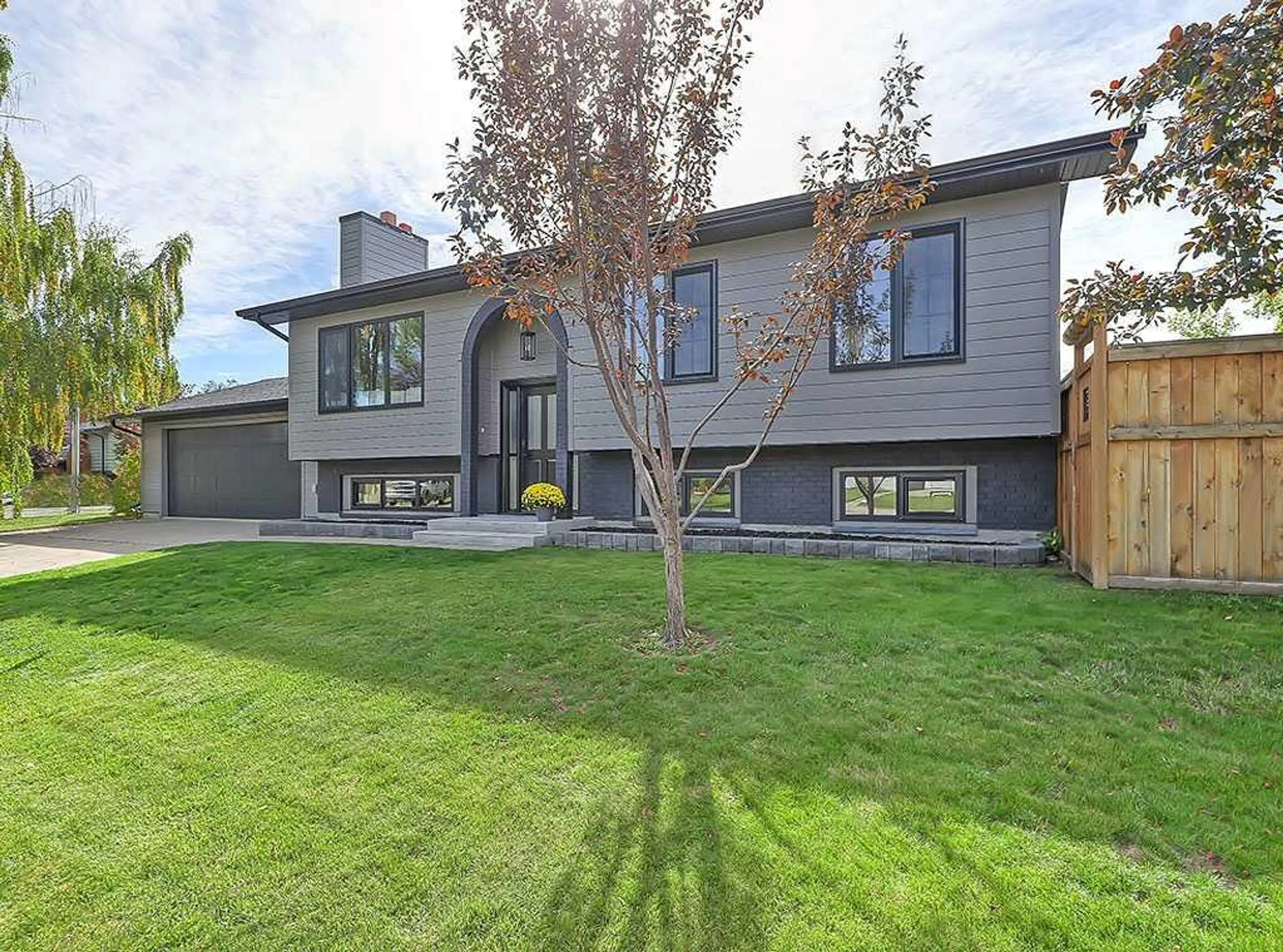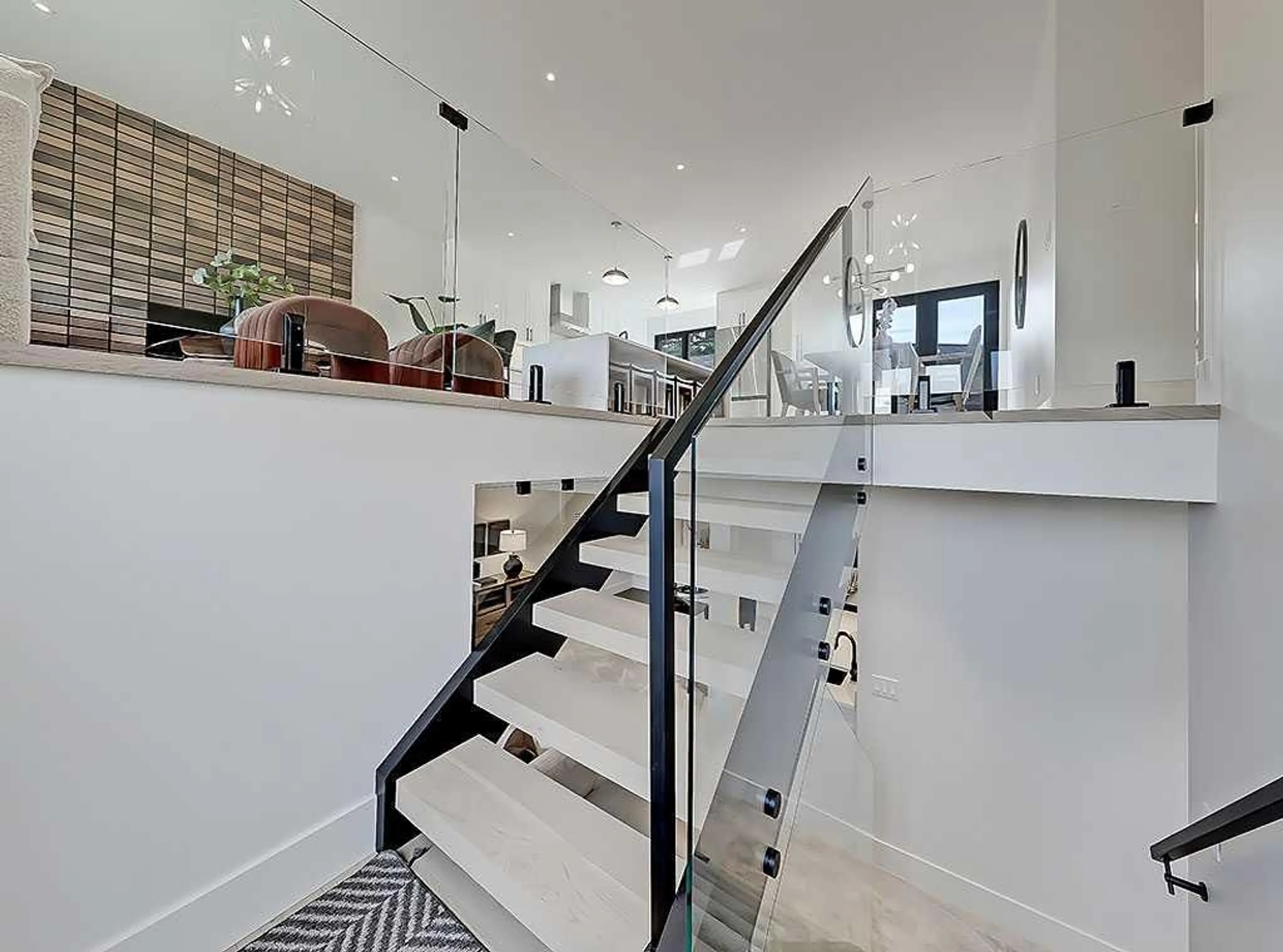223 Parkside Way, Calgary, Alberta T2J 3Z3
Contact us about this property
Highlights
Estimated ValueThis is the price Wahi expects this property to sell for.
The calculation is powered by our Instant Home Value Estimate, which uses current market and property price trends to estimate your home’s value with a 90% accuracy rate.Not available
Price/Sqft$825/sqft
Est. Mortgage$4,423/mo
Maintenance fees$200/mo
Tax Amount (2024)$4,332/yr
Days On Market56 days
Description
*HUGE Price Improvement of $50,000* It’s rare to find a fully renovated 5 bedroom home perfectly located in the desirable family-friendly neighbourhood of Parkland. Just steps away from amenities, parks, and excellent schools, it is situated on a spacious corner lot adorned with mature trees. Offering both luxury and function, the interior’s open floorplan boasts oversized European tilt and turn triple-pane windows that flood the space with natural light. Wide plank engineered hardwood flooring & flat painted ceilings throughout adds modernity, and two wood-burning fireplaces, featuring charming brick surrounds and tile mantels, maintain sought after character. No detail was overlooked, including heated floors in all bathrooms & laundry room, a custom open riser staircase featuring a glass railing, massive kitchen island w/ dual waterfall edges, and full basement wet bar w/ wine fridge. Additional features include a brand new high-efficiency furnace w/ two zones, brand new electrical and plumbing systems, & a high-efficiency tankless water heater. The exterior showcases new hardie board siding and a landscaped backyard with fresh sod and fencing, offering a perfect private retreat. An oversized heated attached garage adds convenience and functionality. All city inspections have been completed, ensuring peace of mind in your new home. Don’t miss the opportunity to own this remarkable property that blends modern luxury with a welcoming neighbourhood atmosphere.
Property Details
Interior
Features
Main Floor
4pc Bathroom
9`4" x 4`11"5pc Ensuite bath
9`3" x 8`6"Living Room
13`9" x 11`8"Kitchen
14`2" x 10`4"Exterior
Features
Parking
Garage spaces 2
Garage type -
Other parking spaces 2
Total parking spaces 4
Property History
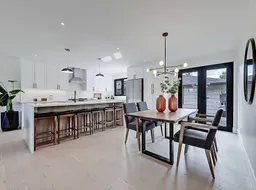 50
50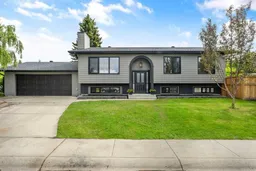 47
47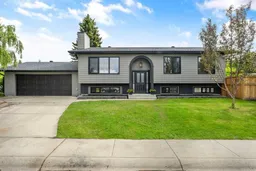 43
43
