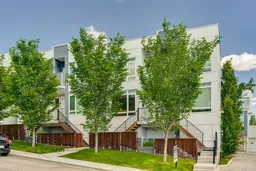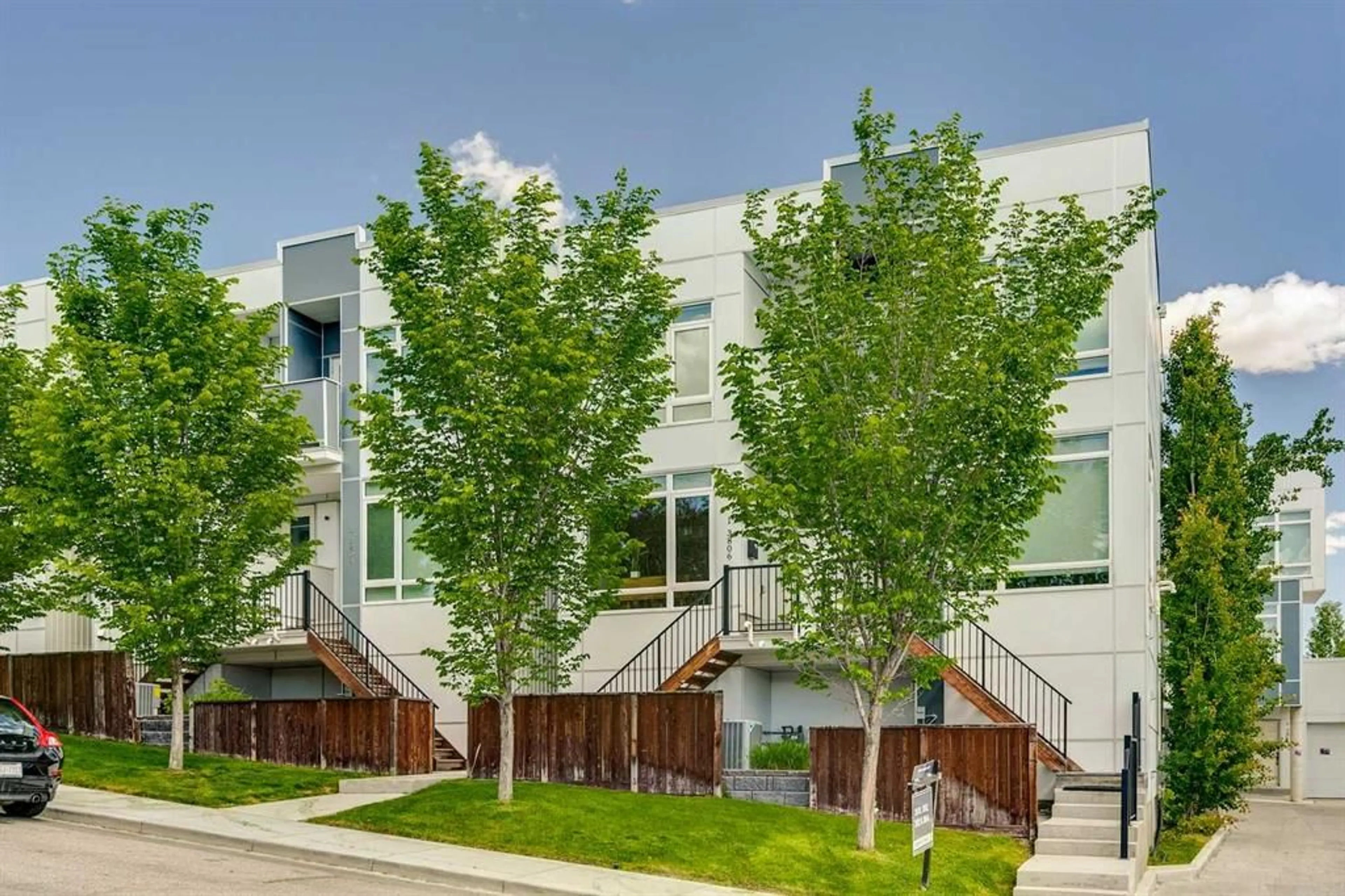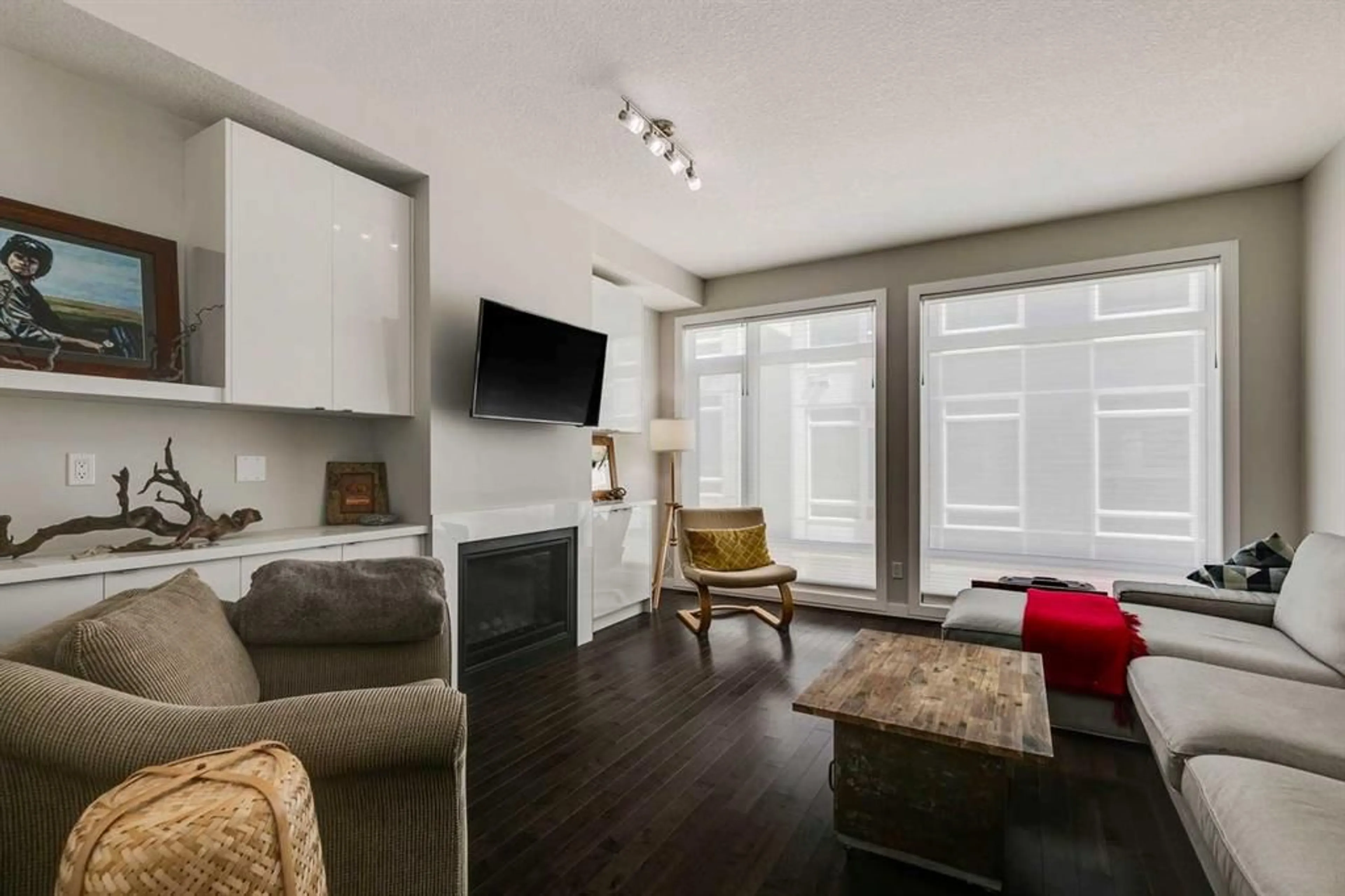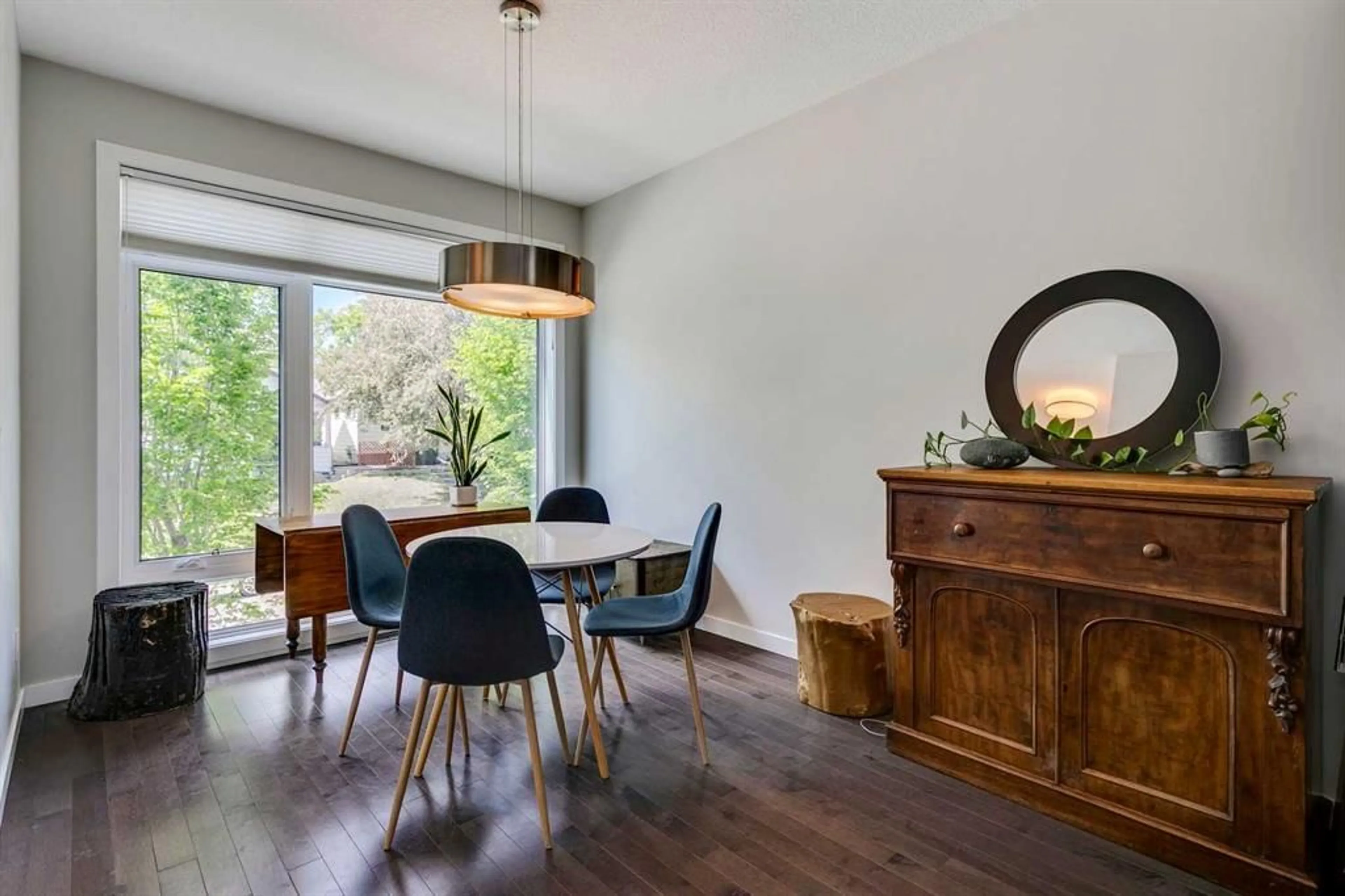3806 Parkhill Pl #1, Calgary, Alberta T2S 2W7
Contact us about this property
Highlights
Estimated ValueThis is the price Wahi expects this property to sell for.
The calculation is powered by our Instant Home Value Estimate, which uses current market and property price trends to estimate your home’s value with a 90% accuracy rate.$643,000*
Price/Sqft$426/sqft
Days On Market51 days
Est. Mortgage$2,662/mth
Maintenance fees$120/mth
Tax Amount (2024)$3,281/yr
Description
Over 1452 sq. ft. of luxurious, modern living space in this bright, open townhome with very low condo fees in the upscale community of Parkhill. This home features a fresh open design with 9’ ceilings & large windows with privacy sheer up/down shades. The main level includes a front foyer with closet opening to a sunny West eating nook. The gourmet kitchen includes sleek extended height cabinetry, a huge island, quartz countertops, a full height backsplash, a top-of-the-line stainless appliance package (including a gas cooktop) & a pantry. The large great room includes custom built-in cabinets & shelving plus a sleek contemporary gas fireplace. This level also includes a conveniently located powder room. The top floor includes a King-sized master with a spa-like ensuite with dual sinks, a charming balcony & a walk-in closet. The 2nd bedroom is a good size & adjacent to a 4pc bath & laundry. The lower level includes a 21’ x 10’ garage, furnace room, a private carport for parking a second vehicle & has a conveniently located visitor parking stall. This home has central air conditioning to keep it comfortable through those hot summer days & a private fenced patio area. This townhome is located close to Stanley Park, pathway systems, a short walk to transit & the LRT & an inexpensive car-share ride to 4th Street & 17th Avenue shops & restaurants.
Property Details
Interior
Features
Main Floor
Dining Room
9`6" x 8`4"Kitchen
12`4" x 9`0"2pc Bathroom
Great Room
15`0" x 14`0"Exterior
Features
Parking
Garage spaces 2
Garage type -
Other parking spaces 0
Total parking spaces 2
Property History
 24
24


