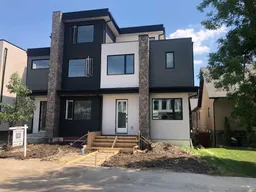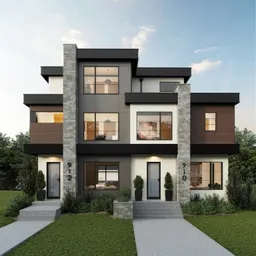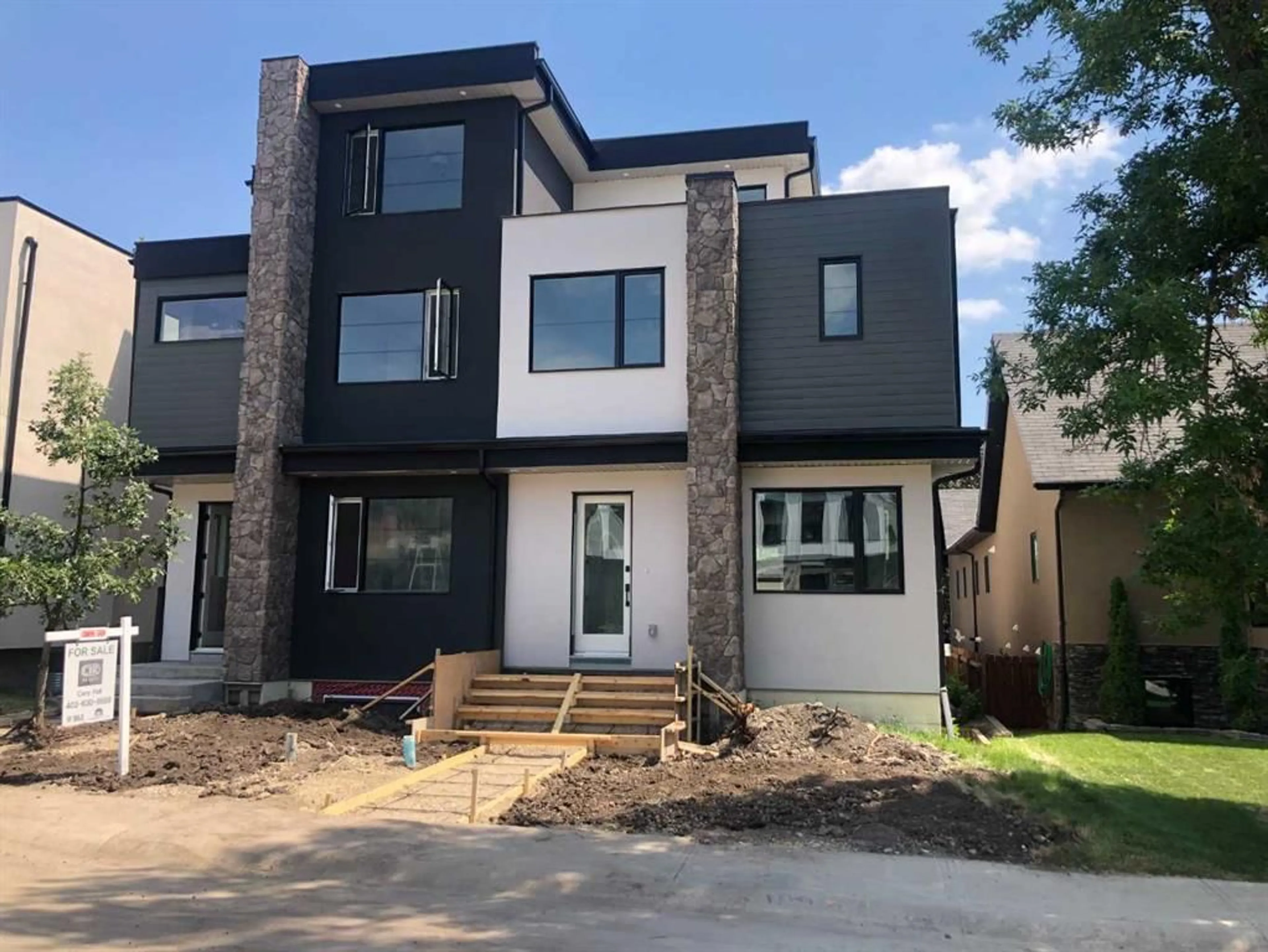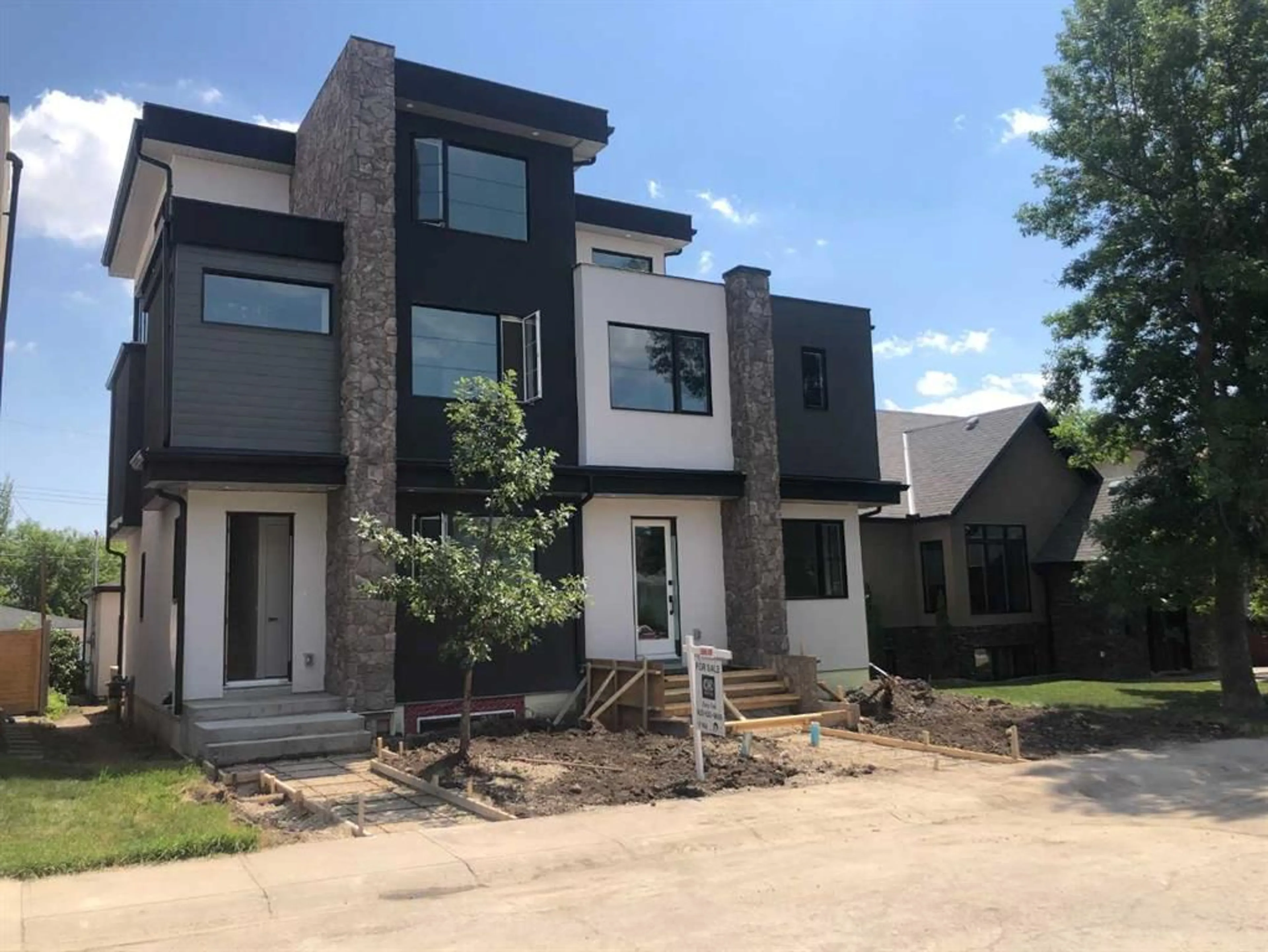910 32 St, Calgary, Alberta T2N 2W2
Contact us about this property
Highlights
Estimated ValueThis is the price Wahi expects this property to sell for.
The calculation is powered by our Instant Home Value Estimate, which uses current market and property price trends to estimate your home’s value with a 90% accuracy rate.$854,000*
Price/Sqft$640/sqft
Days On Market11 days
Est. Mortgage$5,965/mth
Tax Amount (2023)$4,507/yr
Description
Welcome to Parkdale, EXECUTIVE LIVING! Glorious FIVE bedroom, THREE STOREY home! Comes with all the bells and whistles, including a roof top patio that overlooks downtown Calgary to the East and the Bow River to the South! Nothing was spared when constructing this Magnificent Home! Starting with a full ICF foundation, followed by upgrades and extras galore! Three full floors and all staircases complete with engineered hardwood. Move downstairs to fully finished basement that includes two bedrooms, living area and four piece bath. Vinyl plank & Ceramic tile flooring in the basement. No Carpet House! The Chef's kitchen includes high end imported appliances only. Panelled, built in fridge, built in gas stove, wall oven, oversized kitchen quartz island, second bar area / prep island, built in pantry, and the list goes on and on. Retreat to the primary bedroom that offers large walk in closet and six piece ensuite area. Two large bedrooms and the laundry area finish off the second floor nicely. Upgraded fixtures, automatic lighting, under cabinet and island lighting, closet organizers throughout, mud room built ins, foyer area, fireplace in the main floor family area also with built in bookcase, double detached garage, private rear deck, fully landscaped, upgraded exterior stone, metal siding and stucco system. What have i left out? Oh yes, third floor retreat / loft area that walks out onto private roof top patio area, that include views on top of views! Come check out this beautiful home before it is gone. Call you favorite Realtor or message to view! Smaller 3 bedroom left unit is also for sale.
Property Details
Interior
Features
Main Floor
Kitchen
15`9" x 14`11"Family Room
14`4" x 14`5"Living/Dining Room Combination
13`5" x 11`1"2pc Bathroom
5`9" x 5`0"Exterior
Features
Parking
Garage spaces 2
Garage type -
Other parking spaces 3
Total parking spaces 5
Property History
 37
37 7
7

