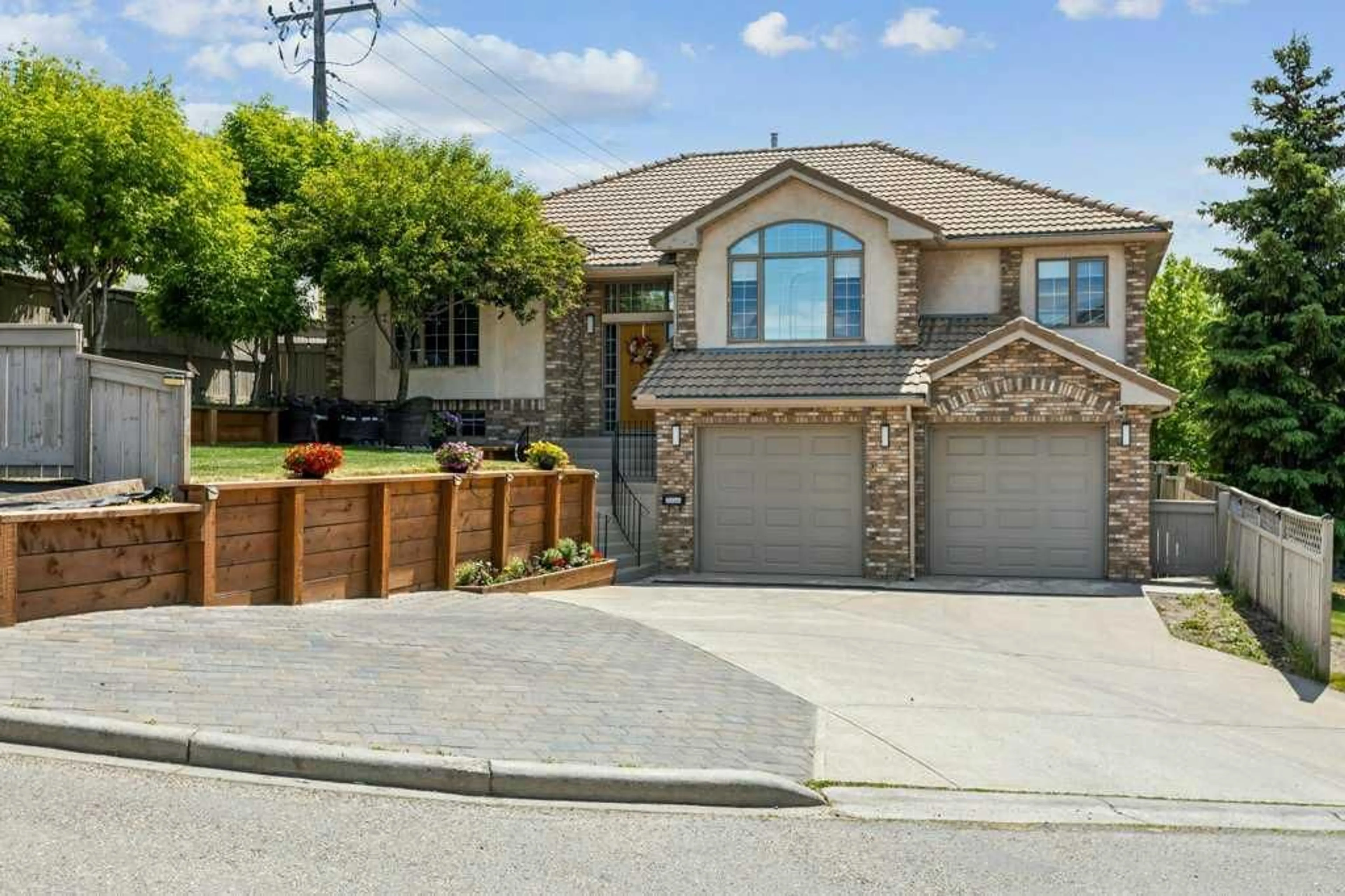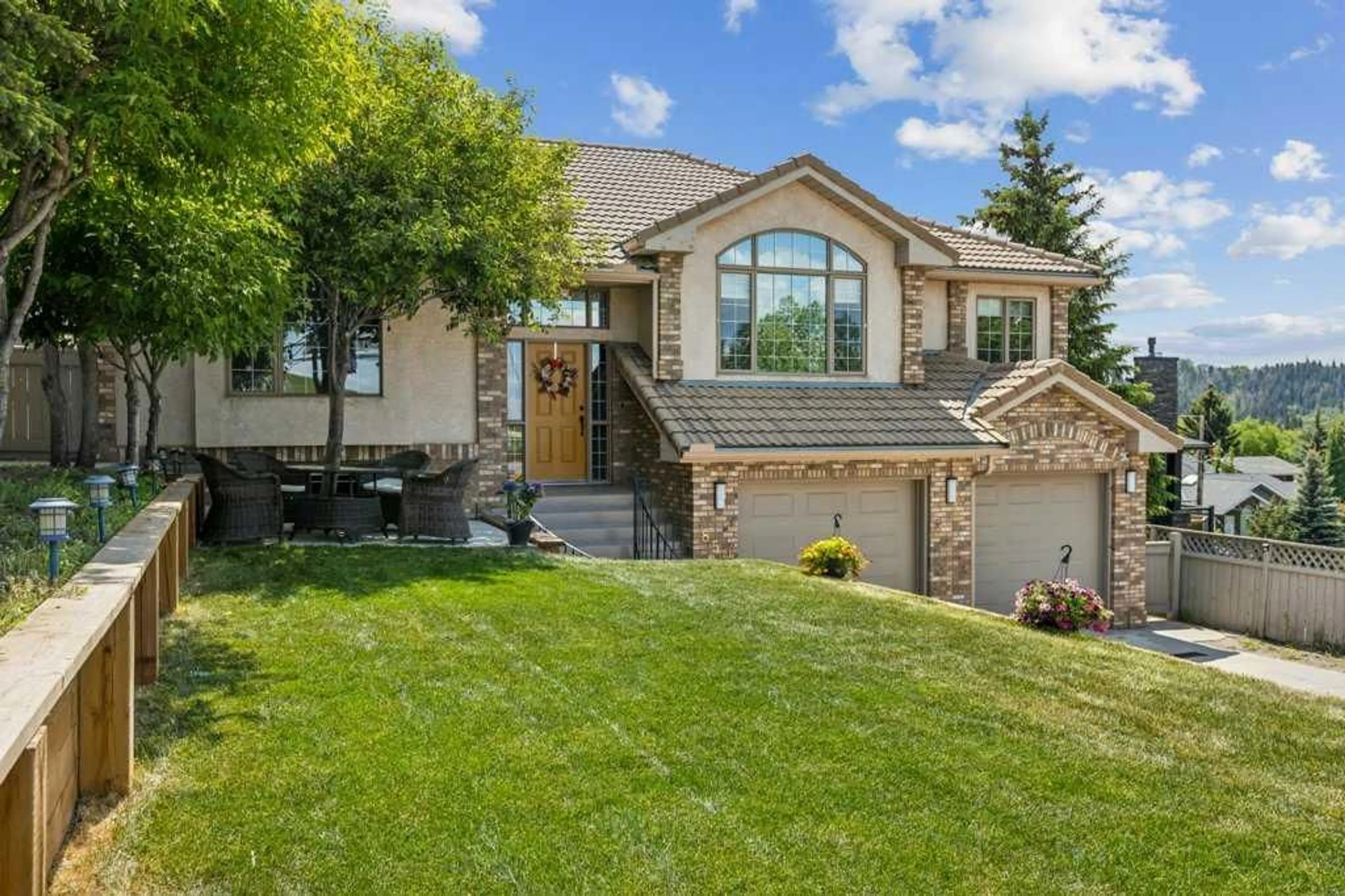850 37 St, Calgary, Alberta T2N 4W3
Contact us about this property
Highlights
Estimated ValueThis is the price Wahi expects this property to sell for.
The calculation is powered by our Instant Home Value Estimate, which uses current market and property price trends to estimate your home’s value with a 90% accuracy rate.$914,000*
Price/Sqft$799/sqft
Days On Market47 days
Est. Mortgage$5,579/mth
Tax Amount (2024)$5,247/yr
Description
LOCATION! LOCATION! CUL DE SAC LOCATION CLOSE TO FOOTHILLS HOSPITAL AND WALKING PATHS AND RIVER PATHWAYS!! OVER 2871 SQ FT OF LIVING SPACE.LAND SIZE OVER 8140 SQ FT . IMMACULATELY MAINTAINED AND FULLY RENOVATED HOME IN MOVE IN CONDITION! FULLY DEVELOPED WITH A SECOND KITCHEN AND COULD BE USED AS A (ILLEGAL SUITE), A FULL WALKOUT features a recreation room, 1 bedroom , and a full bath, office and entrance to huge front drive garage with parking for 5 cars!! . THE MAIN FLOOR FEATURES A VAULTED CEILING IN LIVING ROOM WITH MOUNTAINVIEWS! A new kitchen with high end appliances, huge island, separate eating area with easy access to a large deck which overlooks the super huge garden/back yard. The home is bright and sunny with south and west exposures. There is a view towards Douglas Fir trail from being high up on the hill from the street (no through road). The home is filled with many wonderful features, custom additions, upgrades, and special convenient spaces. The home is a must to view!
Property Details
Interior
Features
Main Floor
Dining Room
10`6" x 12`1"Family Room
14`0" x 17`0"Kitchen With Eating Area
22`5" x 13`0"Bedroom - Primary
18`7" x 16`1"Exterior
Features
Parking
Garage spaces 2
Garage type -
Other parking spaces 3
Total parking spaces 5
Property History
 50
50

