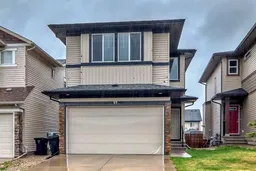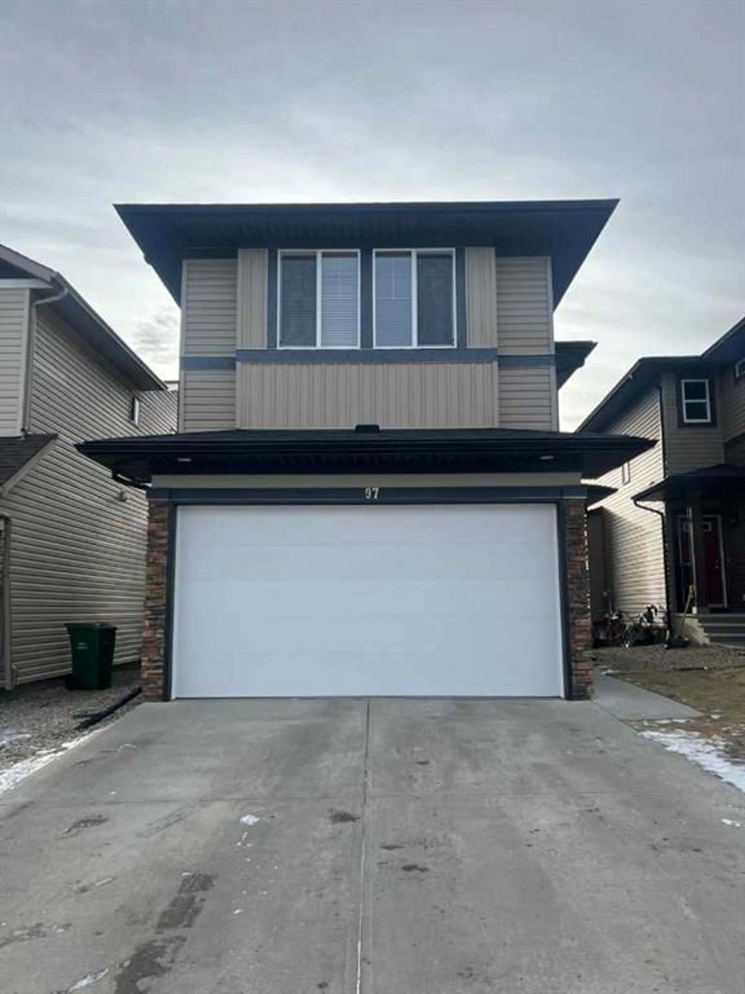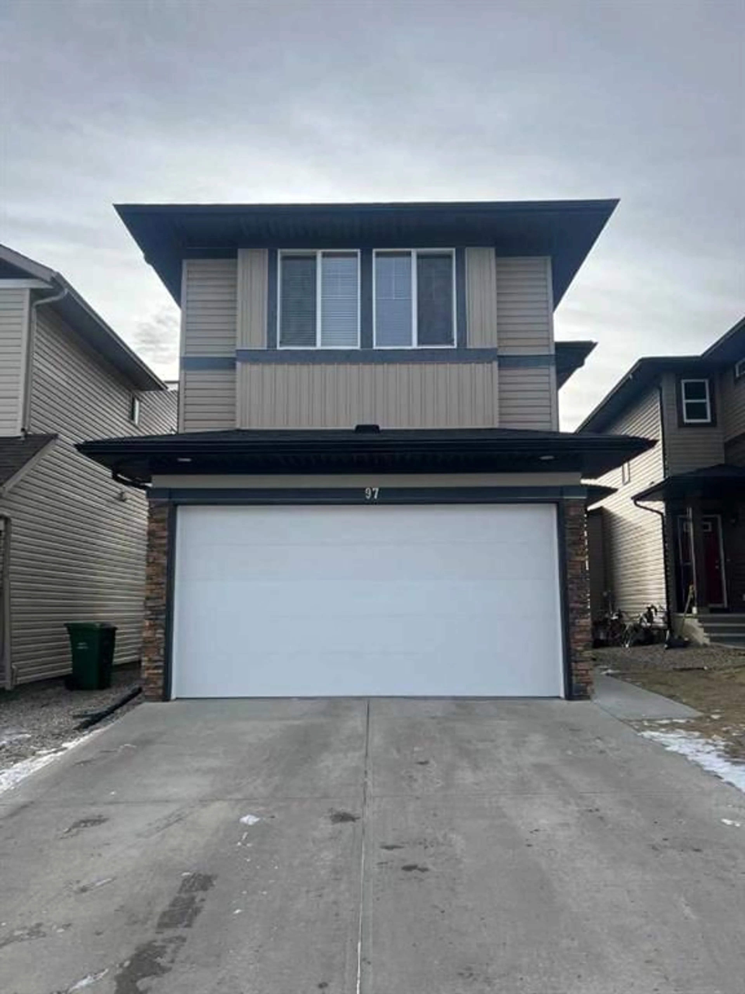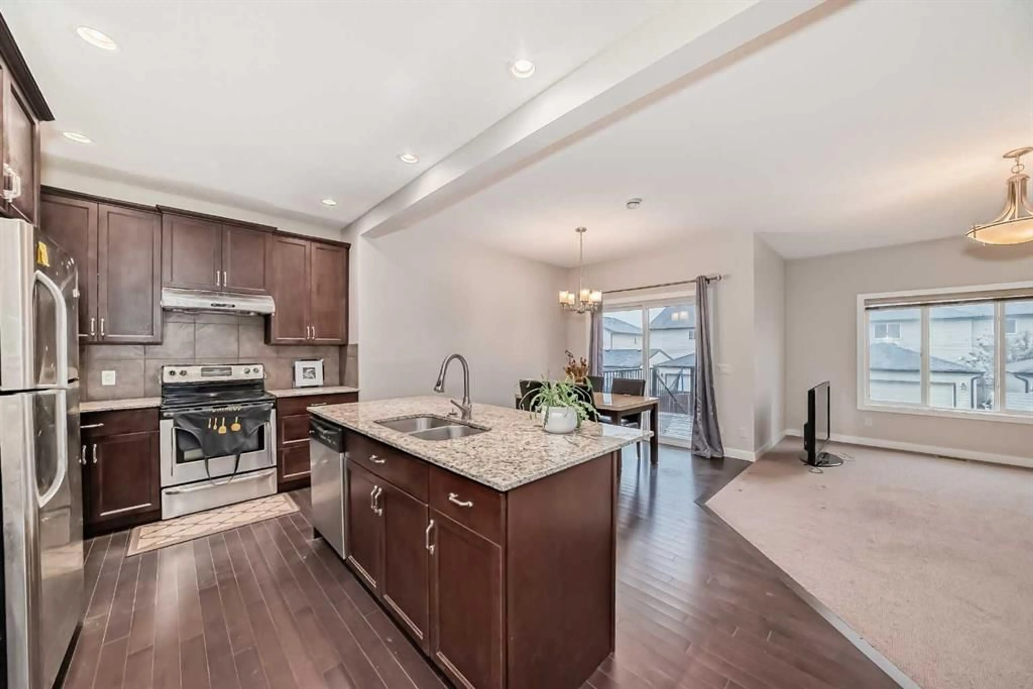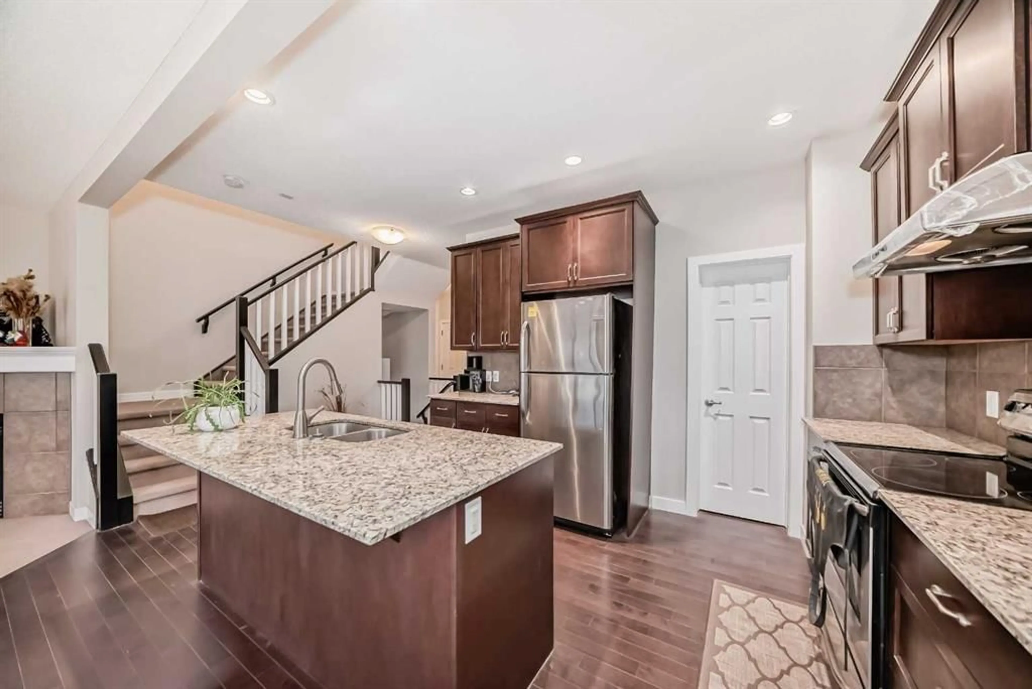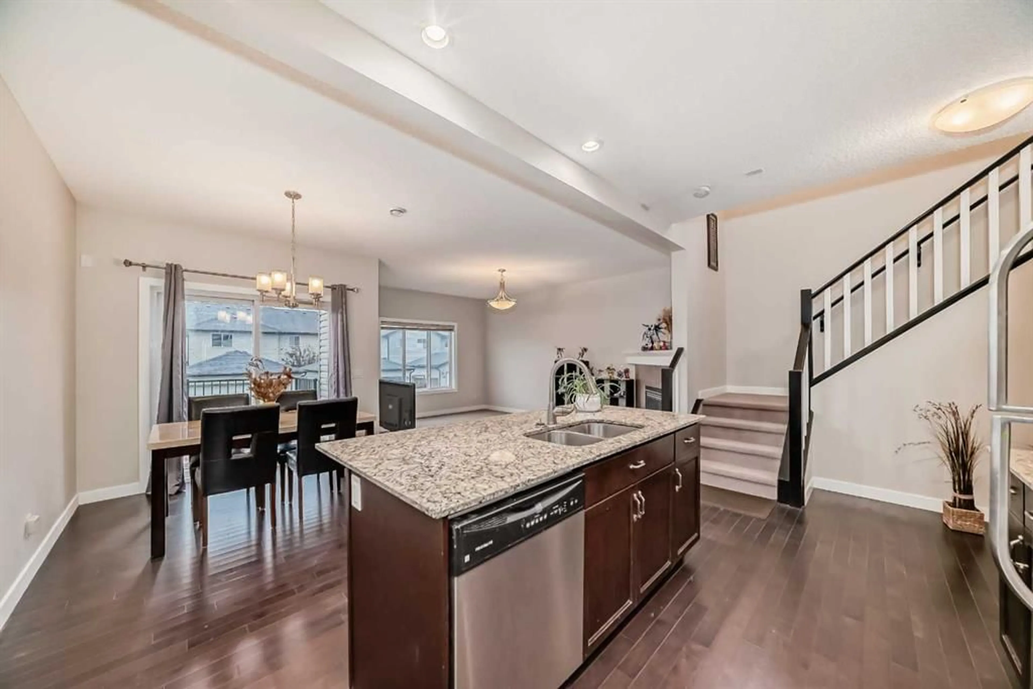97 Panton Way, Calgary, Alberta T3K0X2
Contact us about this property
Highlights
Estimated ValueThis is the price Wahi expects this property to sell for.
The calculation is powered by our Instant Home Value Estimate, which uses current market and property price trends to estimate your home’s value with a 90% accuracy rate.Not available
Price/Sqft$386/sqft
Est. Mortgage$3,135/mo
Maintenance fees$250/mo
Tax Amount (2024)$4,160/yr
Days On Market1 day
Description
Nestled in the sought-after community of Panorama Hills, this beautifully maintained two-storey home has been recently upgraded with a NEW ROOF, SIDINGS, and GARAGE DOOR in 2025. Step inside and discover a bright, open-concept layout of the main floor featuring 9-foot ceilings, hardwood flooring, and a corner gas fireplace with an elegant mantle. The heart of the home is a contemporary kitchen complete with granite countertops, stainless steel appliances, and plenty of cabinetry storage space. The kitchen connects to the spacious living room and bright dining area that opens to a sunny deck- perfect for entertaining. Upstairs, you’ll find three inviting bedrooms, including a generous primary suite with a walk-in closet and a 4-piece ensuite featuring a separate tub and shower. A bonus room provides the perfect spot for a theatre room which is great for entertainment and relaxation. A convenient second-floor laundry room (newer washing machine) adds to the home’s overall functionality. The unfinished basement offers endless potential for customization to suit your lifestyle needs. A double front-attached garage provides ample parking and storage. Situated near playgrounds, shopping, restaurants, and with easy access to major roads, this home truly combines comfort and convenience. Whether you’re a first-time buyer or looking to upgrade your home, don’t miss out and schedule your viewing today!
Property Details
Interior
Features
Main Floor
Living Room
17`7" x 11`9"Dining Room
9`3" x 10`7"Balcony
9`0" x 9`9"Kitchen
9`4" x 11`10"Exterior
Features
Parking
Garage spaces 2
Garage type -
Other parking spaces 2
Total parking spaces 4
Property History
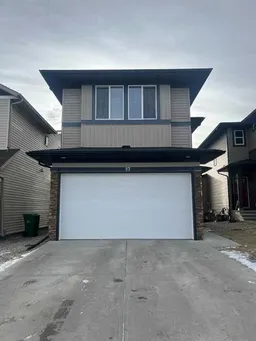 30
30