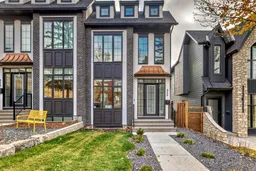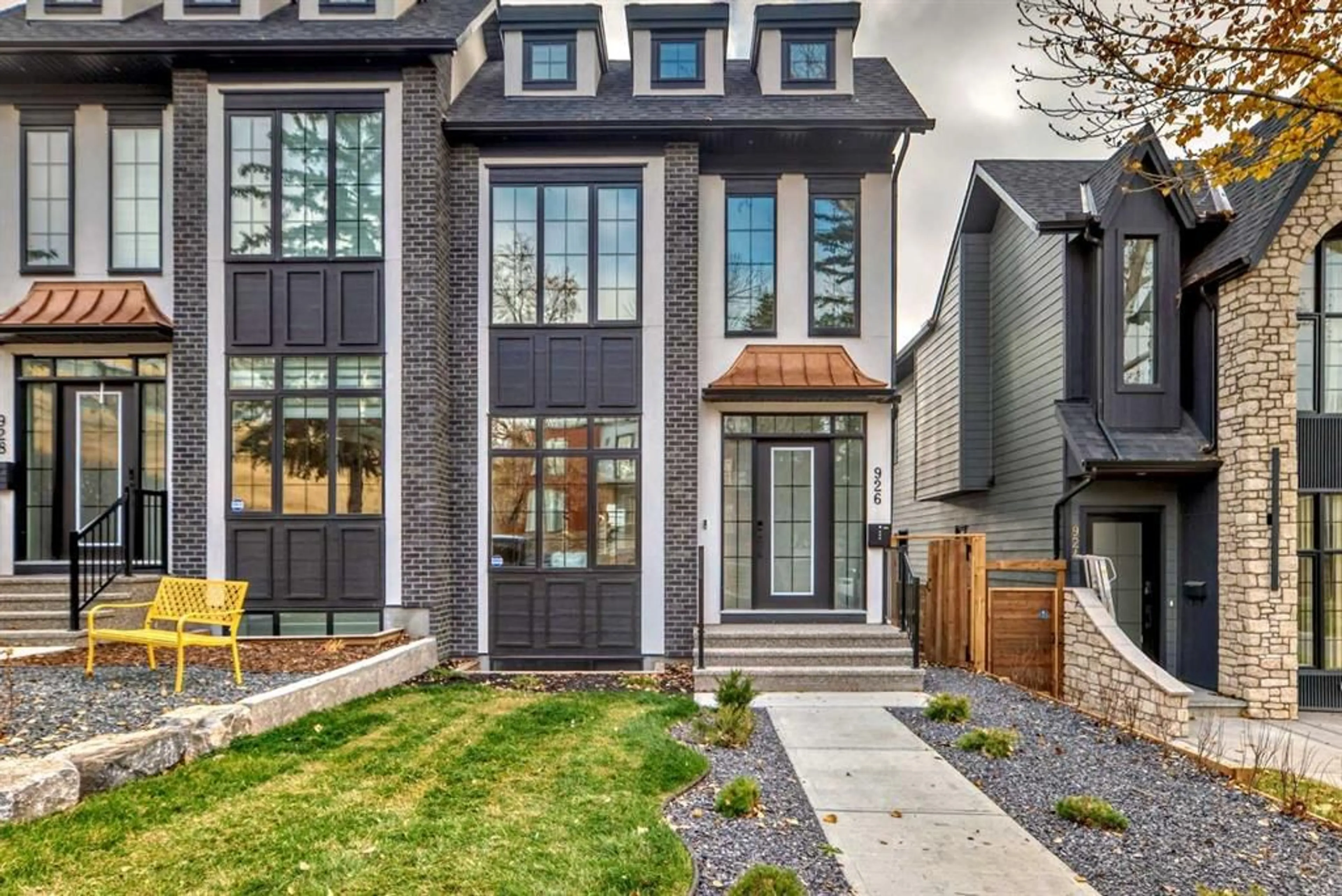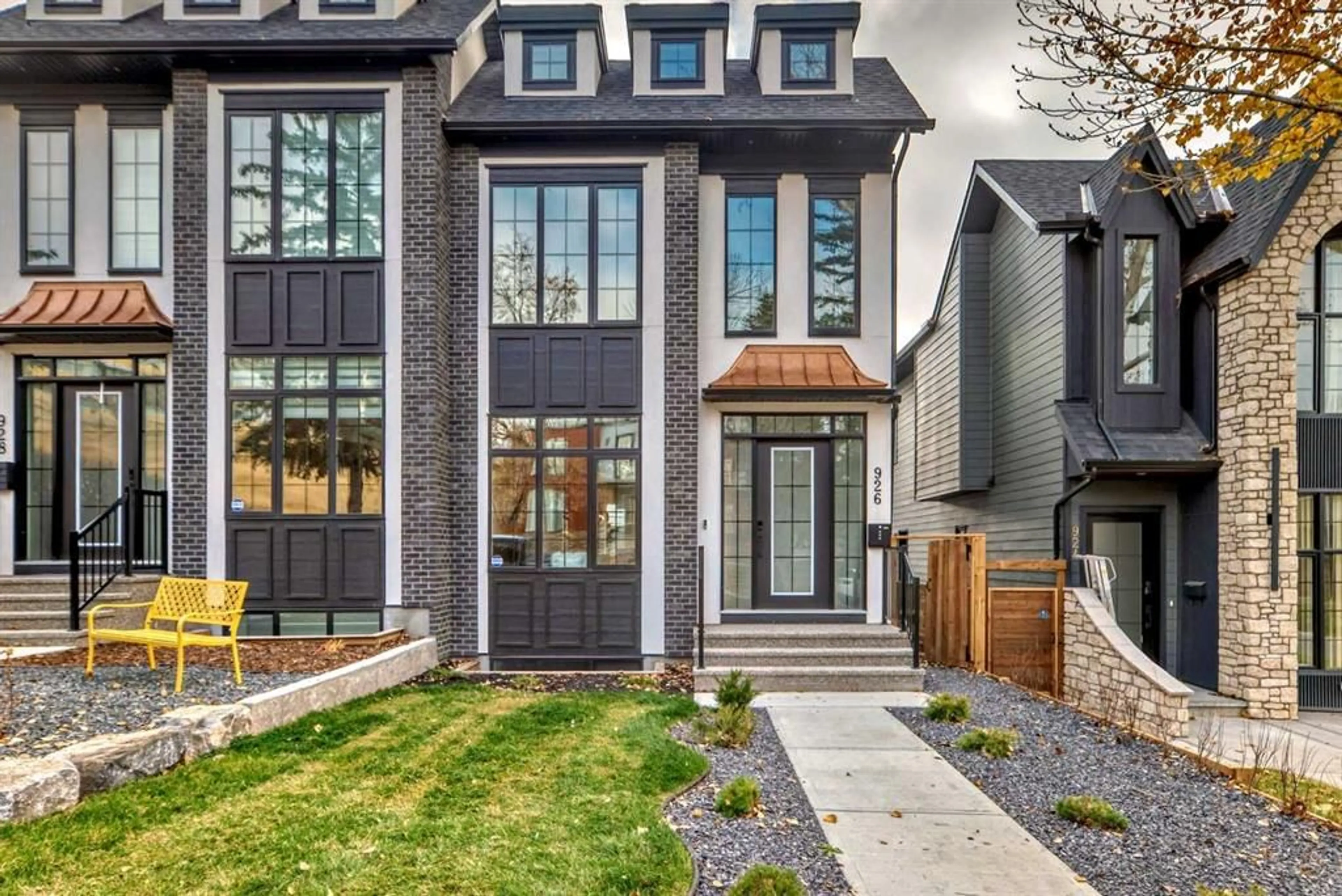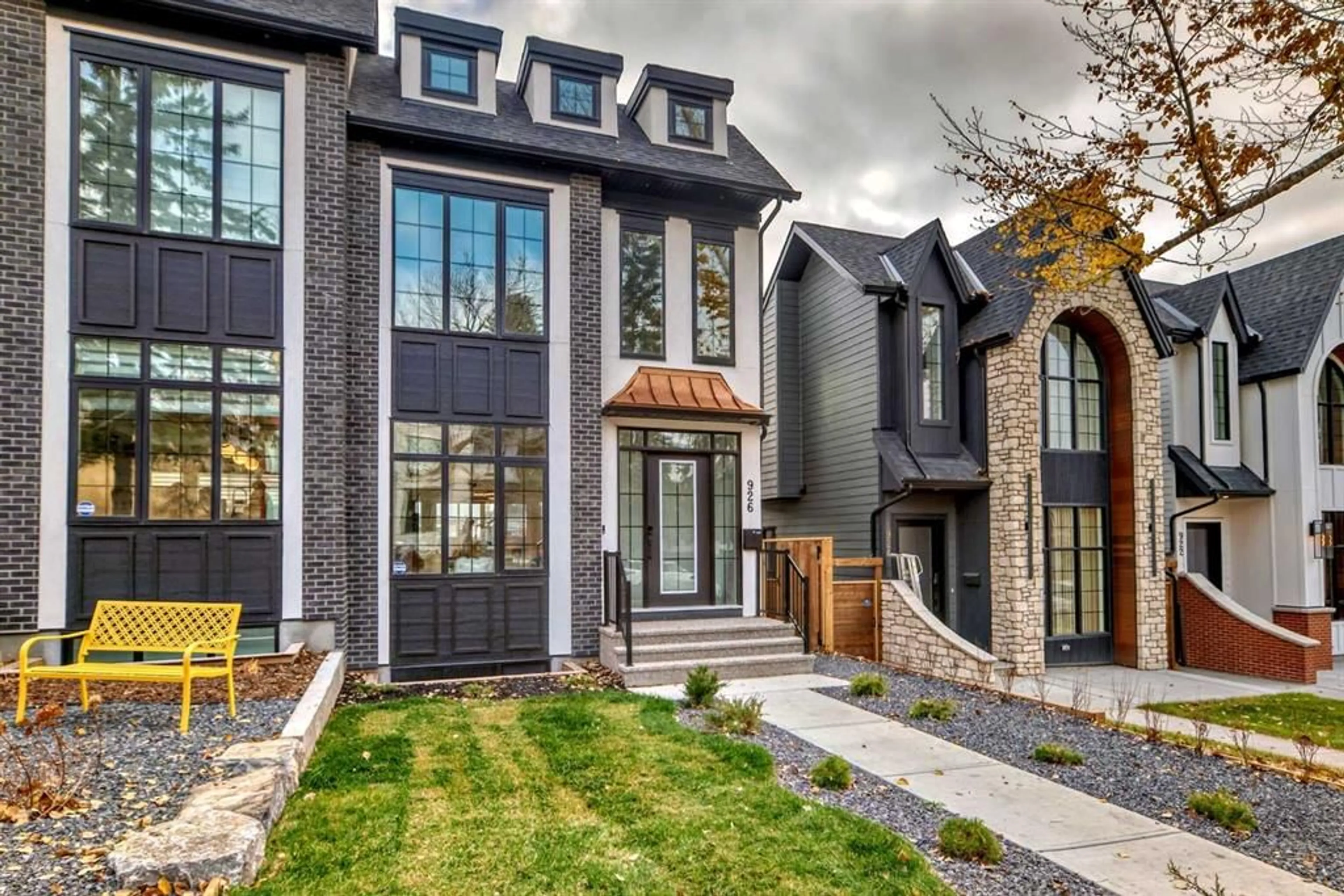926 33A St, Calgary, Alberta T2N 2X3
Contact us about this property
Highlights
Estimated ValueThis is the price Wahi expects this property to sell for.
The calculation is powered by our Instant Home Value Estimate, which uses current market and property price trends to estimate your home’s value with a 90% accuracy rate.Not available
Price/Sqft$594/sqft
Est. Mortgage$4,724/mo
Tax Amount (2023)$4,557/yr
Days On Market11 days
Description
Welcome to a newer infill in the heart of Parkdale. This 2 - storey layout is located on a quiet cul de sac. Home is built with a high quality and premium craftsmanship throughout. Main floor has light brown, wide plank hardwood throughout the entire main level, 10 ft high ceilings, & built in speakers. The kitchen is as chef's dream with Samsung appliances (tech friend apps) including a 5 burner gas stove, a large quartz countertop island, and cream cabinets. Back living room is spacious with a gas fireplace, east exposure, and sliding doors to a huge deck with views to the east. The deck has a gas line for BBQ, a dura deck surface, and stairs that lead to the lower level. Upper level has it all! Laundry room with built in cabinets, quartz counters, and sink. Primary bedroom is larger and faces east. Has a walk in closet and a 5 piece ensuite. Ensuite has a large walk in shower with steam. Porcelain tiles, dual sinks, built in bath tub with frosted glass windows & under mount lighting. 2 additional bedrooms with closets with their own built in shelving. Basement level is fully developed with rough in for heated floors (requires boiler) a built in bar that can accommodate a wine fridge. Additional cabinets and counter tops. An additional large bedroom along with a 3 piece ensuite. A large rec room with large windows looking out to a covered stone patio. A mudroom with built ins along with tile flooring. A detached garage (19.5ft x 19ft) that can support to fair size vehicles. The owner spent $12k on landscaping at the front of the home and also in the backyard with new trees to add future privacy. Home is walking distance to Foothills Hospital, a number of schools in the area, and the Bow River and its wonderful pathway system.
Property Details
Interior
Features
Main Floor
Kitchen
17`9" x 13`3"Living Room
19`0" x 13`9"Dining Room
13`3" x 13`2"2pc Bathroom
3`4" x 5`5"Exterior
Features
Parking
Garage spaces 2
Garage type -
Other parking spaces 0
Total parking spaces 2
Property History
 50
50


