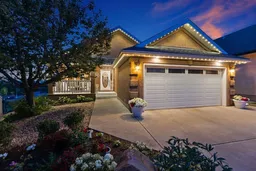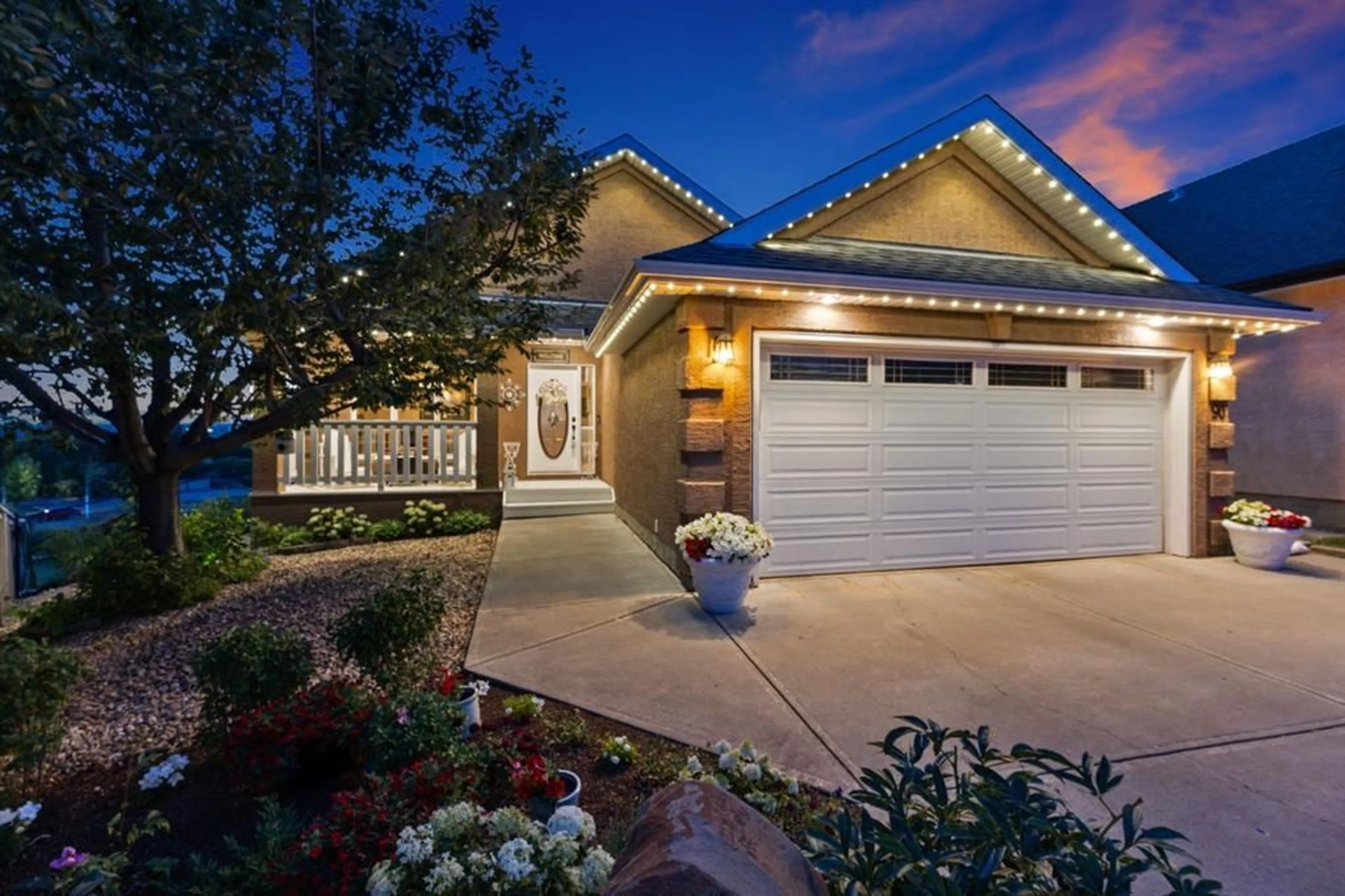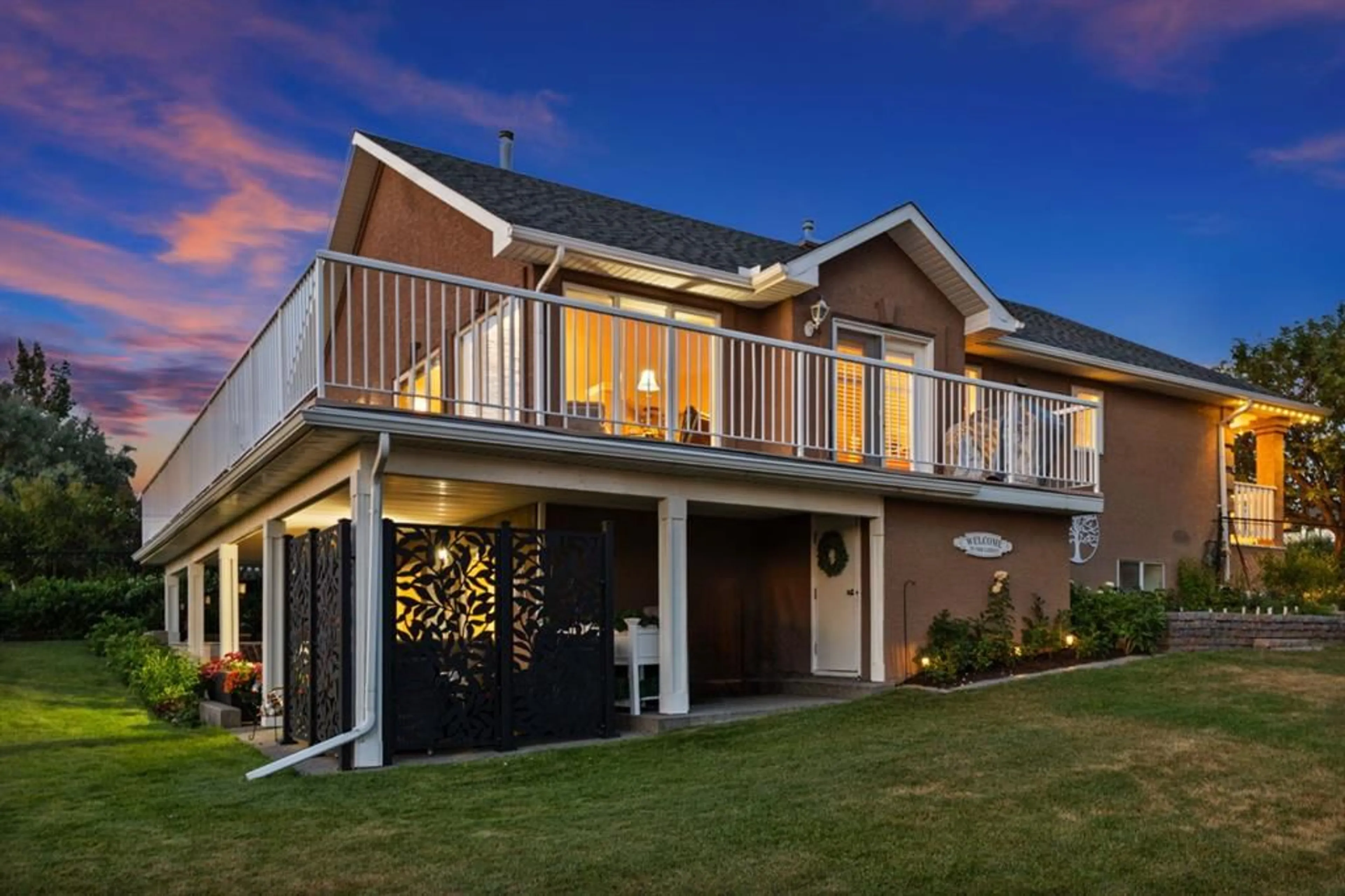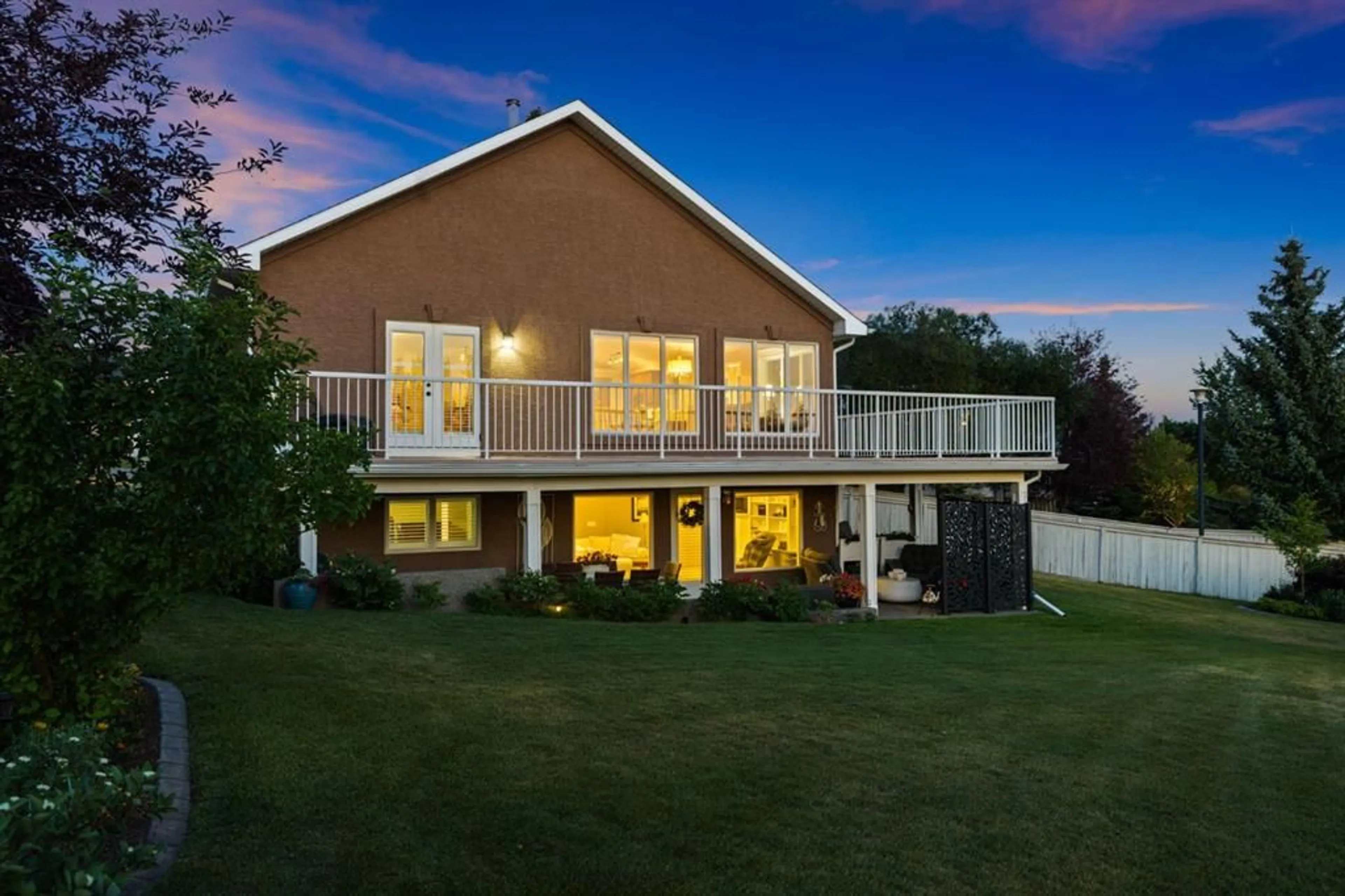90 Panorama Hills Grove, Calgary, Alberta T3K4S1
Contact us about this property
Highlights
Estimated ValueThis is the price Wahi expects this property to sell for.
The calculation is powered by our Instant Home Value Estimate, which uses current market and property price trends to estimate your home’s value with a 90% accuracy rate.$792,000*
Price/Sqft$672/sqft
Days On Market7 days
Est. Mortgage$4,144/mth
Maintenance fees$55/mth
Tax Amount (2024)$4,575/yr
Description
Nestled in the esteemed community of Panorama Estates, you'll find a rare opportunity to own this IMMACULATELY-kept 4-bedroom executive style Walkout Bungalow with massive views! This lovely home has been designed and beautifully updated top to bottom. As you enter, you're greeted by an inviting open-concept layout that effortlessly combines the gourmet kitchen, dining, and living areas. The chef's kitchen boasts ample granite countertops, an elegant copper sink and top-of-the-line stainless steel appliances, making it a culinary dream. The space flows gracefully into the dining and living room area, where a double-sided fireplace adds warmth and ambiance. The expansive windows throughout the main floor fill the space with abundant natural light and offer breathtaking views of the surrounding landscape. The main floor also features a versatile office space, perfect for working from home, and a second bathroom equipped with a modern steam shower. The luxurious primary bedroom is a serene retreat with direct access to a massive wrap-around deck, ideal for outdoor entertaining or relaxation. The ensuite bathroom is a spa-like sanctuary, complete with a double vanity, a jetted bathtub, a separate shower, and a spacious walk-in closet. Every detail of this home has been thoughtfully designed to enhance both comfort and style, making it a perfect haven for modern living. The basement is both inviting and elegant in this walkout bungalow, a space thoughtfully designed for comfort and entertainment. This lower level features three great sized bedrooms, perfect for accommodating family or guests, along with a full bathroom that blends functionality with modern aesthetics. The entertainment space offers a cozy yet spacious environment for movie nights, game days, or simple family enjoyment. With in-floor heating throughout, every corner of the basement remains warm and inviting, ensuring a cozy ambiance year-round. Stepping through the walkout doors you discover a stunning outdoor oasis and patio that extends your living space outdoors. This area is equipped with an outdoor kitchen, complete with a Green Egg smoker for all your grilling and smoking needs. Whether you're hosting a summer barbecue or enjoying a quiet evening under the stars, the seamless integration of the indoor and outdoor areas makes this space perfect for both casual and celebratory gatherings. Continuing into the backyard you will notice an irrigation system which effortlessly keeps the perennial gardens cared for. You won't want to leave! Additionally the attached double garage is fully finished and has an epoxy sealed floor. There are too many upgrades to list so call your favorite realtor and book your showing today!
Property Details
Interior
Features
Main Floor
3pc Bathroom
5`0" x 8`2"5pc Ensuite bath
13`8" x 12`8"Bonus Room
12`2" x 7`5"Dining Room
7`11" x 8`9"Exterior
Features
Parking
Garage spaces 2
Garage type -
Other parking spaces 2
Total parking spaces 4
Property History
 43
43


