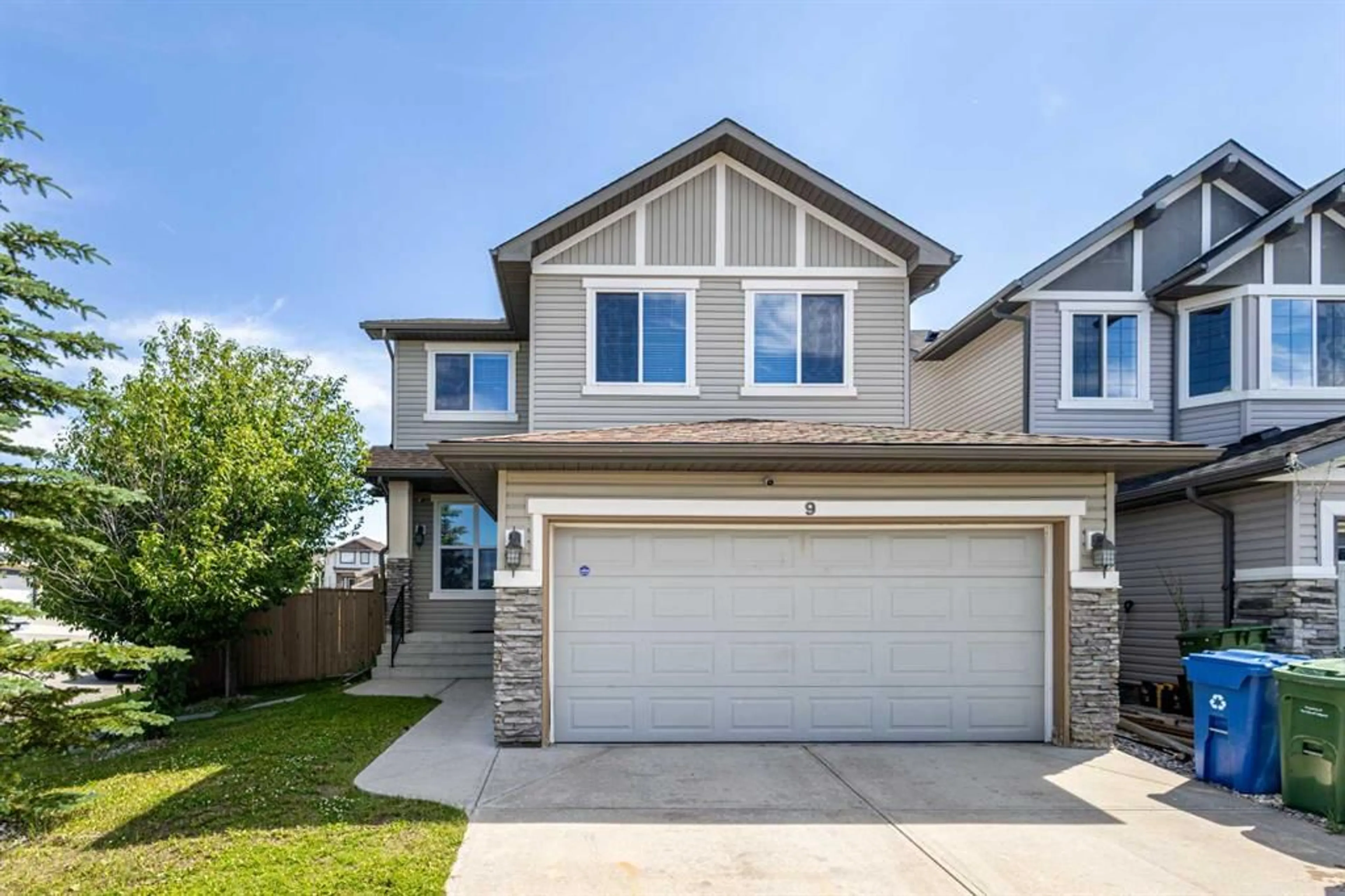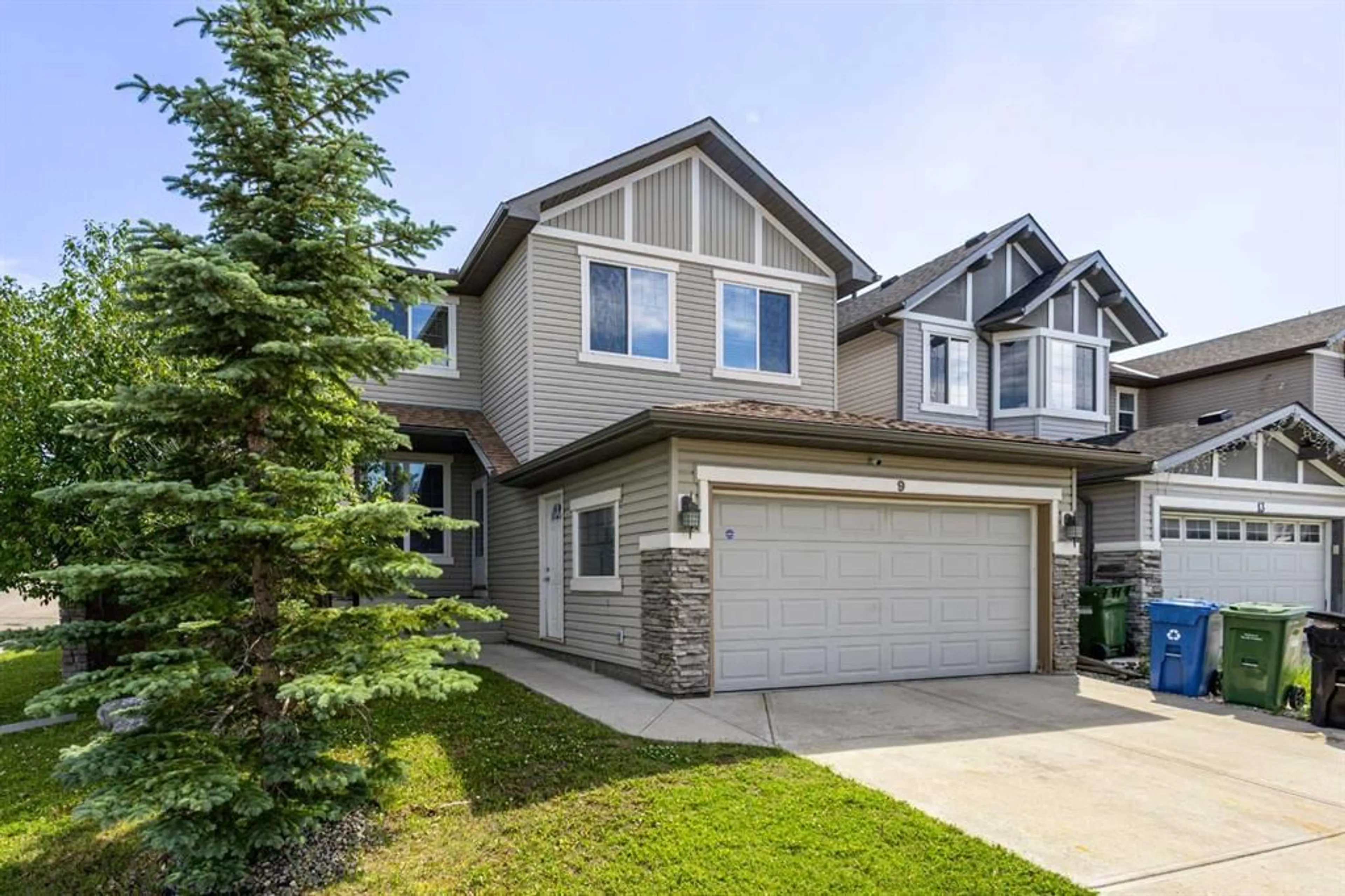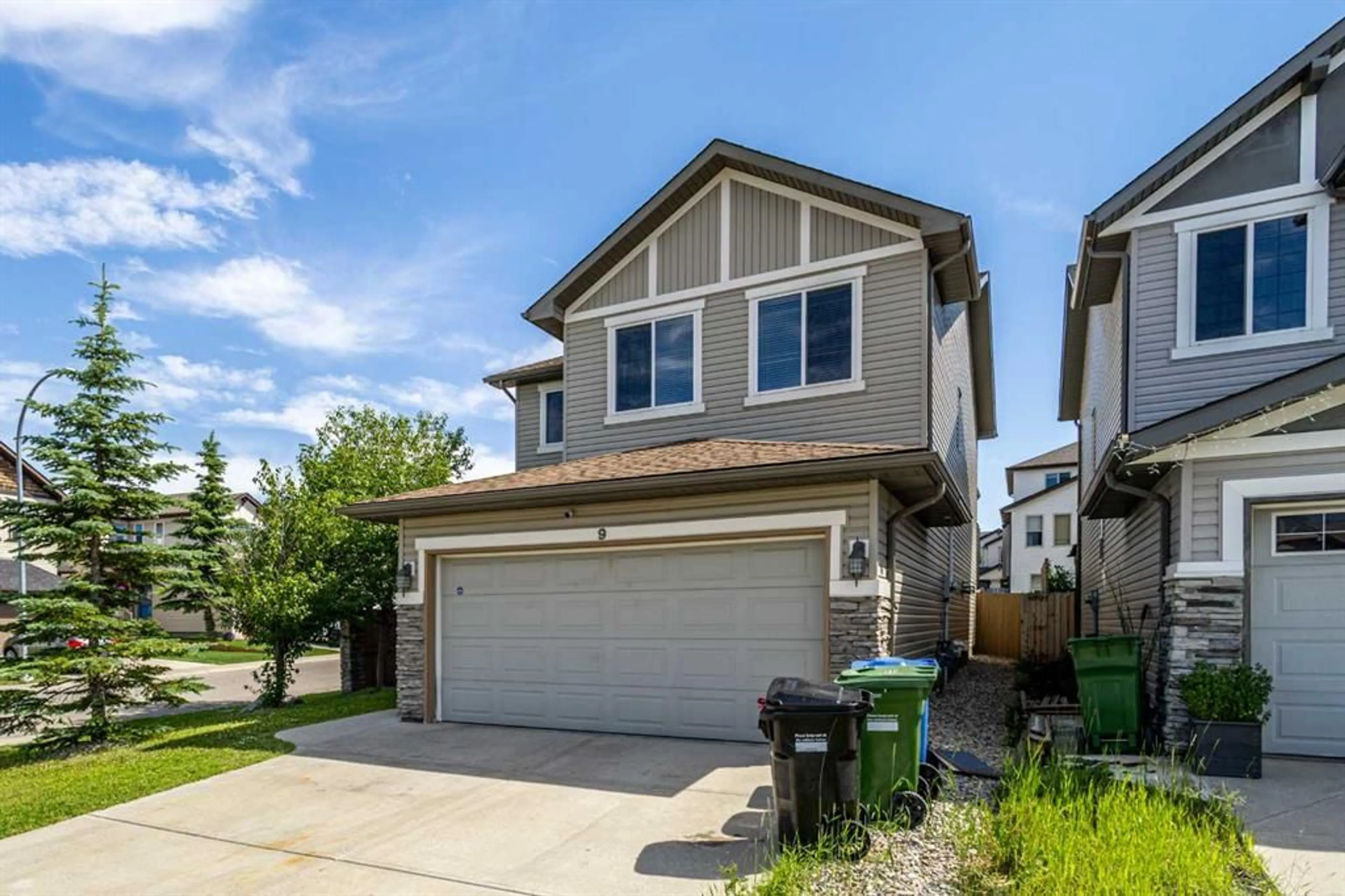9 Panamount Row, Calgary, Alberta T3K0C6
Contact us about this property
Highlights
Estimated ValueThis is the price Wahi expects this property to sell for.
The calculation is powered by our Instant Home Value Estimate, which uses current market and property price trends to estimate your home’s value with a 90% accuracy rate.$799,000*
Price/Sqft$352/sqft
Days On Market15 days
Est. Mortgage$3,434/mth
Maintenance fees$263/mth
Tax Amount (2024)$4,673/yr
Description
Welcome to a beautiful 2-storey large NE corner lot property, in the sort after community of Panorama Hills, NEW ROOF installed (2023) and excellent floor plan. The open concept main floor offers a large former dinning area that can also be used as Office/Den, spacious living room, breakfast Nook, functional kitchen plan and lots of large windows for natural light. BRAND-NEW STAINLESS-STEEL appliances, kitchen pantry, hardwood and tiles flooring, 9 feet ceiling and gas fireplace. The second level offers 3 spacious bedrooms, including Primary Bedroom equipped with very large 4-pc En-Suite bathroom, soaker tub, a separate shower, and large walk-in closet. The two remaining bedrooms offers great space and share a 4-pc bathroom. This level also offers a very large bonus room with large windows for natural light added brightness. The basement is fully developed with 2 rooms, 4-pc bathroom, spacious, huge Rec Room, and separate kitchen for in-laws. This home is amazingly and conveniently located to Panorama Hills Elementary School, Captain Nichola Goddard School, St. Jerome Elementary School, and Notre Dame High School. Bus stops 8, 114, 123, 142 and the BRT #301 Park & Ride, Vivo Recreation Centre, Public Library, Superstore, Landmark movie Theaters. Easy get away via Stoney Trail, Deerfoot, about 10-15 mins drive to the Calgary International Airport, and Cross Iron Mills. A phenomenal opportunity and must see!
Property Details
Interior
Features
Main Floor
Living Room
19`1" x 14`1"Kitchen
12`4" x 18`8"Dining Room
13`3" x 12`4"2pc Bathroom
3`3" x 7`2"Exterior
Features
Parking
Garage spaces 2
Garage type -
Other parking spaces 2
Total parking spaces 4
Property History
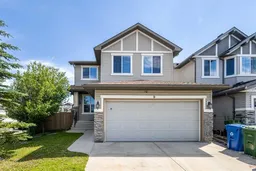 40
40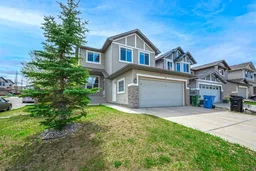 23
23
