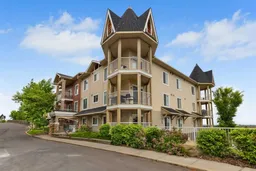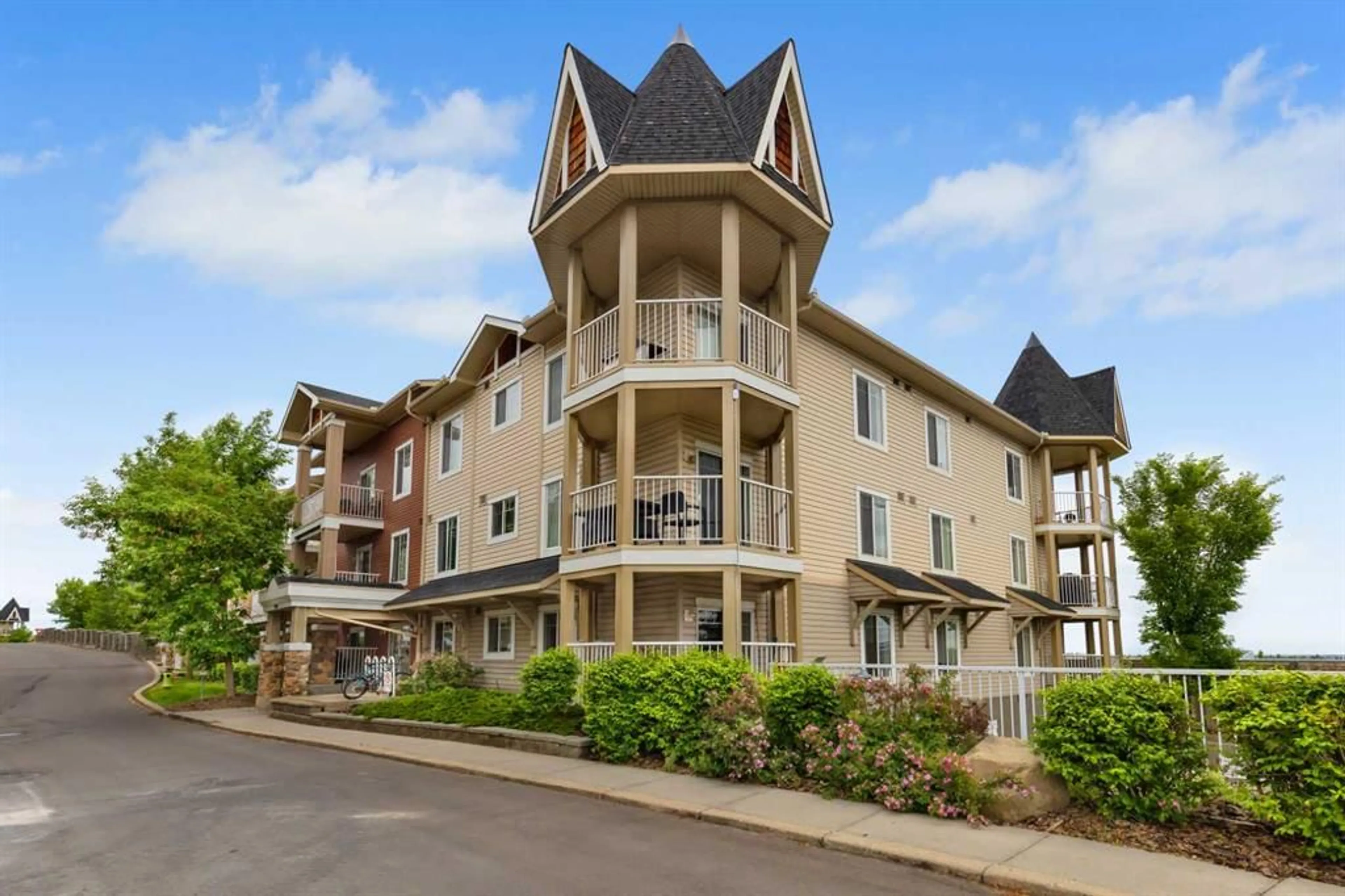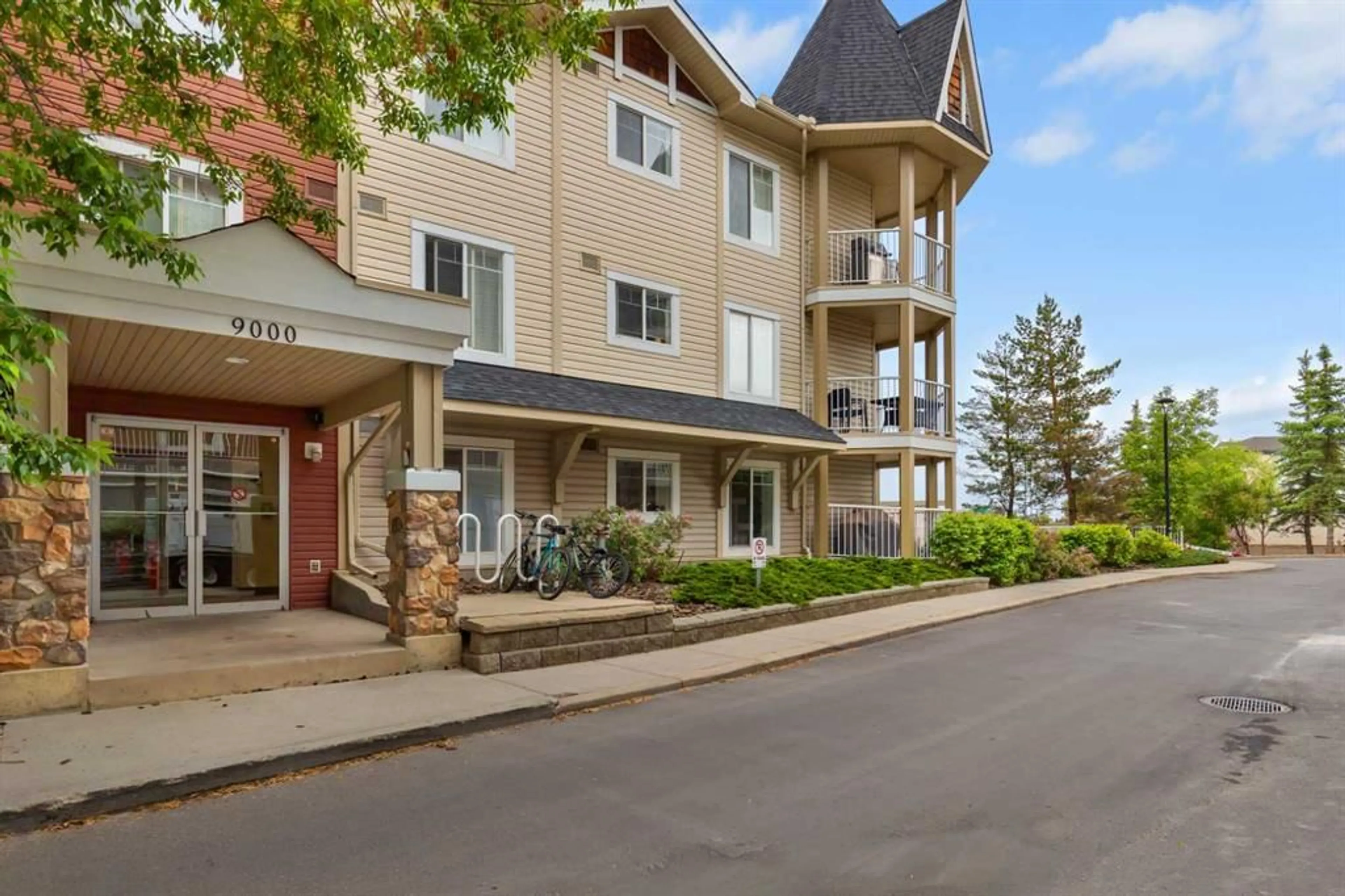70 Panamount Dr #9120, Calgary, Alberta T3K6K6
Contact us about this property
Highlights
Estimated ValueThis is the price Wahi expects this property to sell for.
The calculation is powered by our Instant Home Value Estimate, which uses current market and property price trends to estimate your home’s value with a 90% accuracy rate.$308,000*
Price/Sqft$396/sqft
Days On Market23 days
Est. Mortgage$1,503/mth
Maintenance fees$656/mth
Tax Amount (2024)$1,508/yr
Description
This is it! Exceptional price & value in this rare updated corner END UNIT with two bedrooms, two full bathrooms, and TWO TITLED PARKING STALLS! New Luxury vinyl plank flooring, appliances, kitchen back-splash, ceiling fans, quartz counters throughout all updated in 2022. As you walk in, you will be immediately impressed by the roomy front foyer. With almost 900 sq ft of living space, this main level unit features an open concept design shared by the kitchen, dining room and living room - the space is perfect for entertaining! All taking advantage of the sunny SW windows. Bright & functional kitchen features updated stainless steel appliances, generous counter space, plenty of two-tone cabinetry & a spacious center island. The living room with cozy corner gas fireplace opens onto a great outdoor space on the large wrap around balcony with BBQ gas line. Spacious primary bedroom features a large walk-in closet and a 3-piece en-suite with walk in shower. Secondary bedroom is next to the main 4-piece bathroom at the other end of the unit for ideal privacy. In-suite Laundry is neatly tucked away in a large corner room near the front. The unit is conveniently located near the front entrance and elevator with the second parking stall just outside and to the front of the building. The indoor parking stall has a large storage unit directly in back of it. Condo fee includes ELECTRICITY, HEAT AND WATER! Pet friendly complex with board approval. Walk to shopping, public transportation, recreational facilities (VIVO center), schools and all amenities. HOA offers access to a Splash Park and Community Center. Easy access to major routes - Deerfoot and Stoney Trail, getting to the airport and downtown Calgary is quick and convenient. This one won’t last!
Property Details
Interior
Features
Main Floor
Bedroom
11`1" x 10`2"Dining Room
7`1" x 11`2"Living Room
12`2" x 13`11"Kitchen
9`2" x 9`8"Exterior
Features
Parking
Garage spaces 1
Garage type -
Other parking spaces 1
Total parking spaces 2
Condo Details
Amenities
Elevator(s), Parking, Secured Parking, Storage, Trash, Visitor Parking
Inclusions
Property History
 25
25

