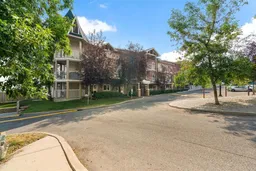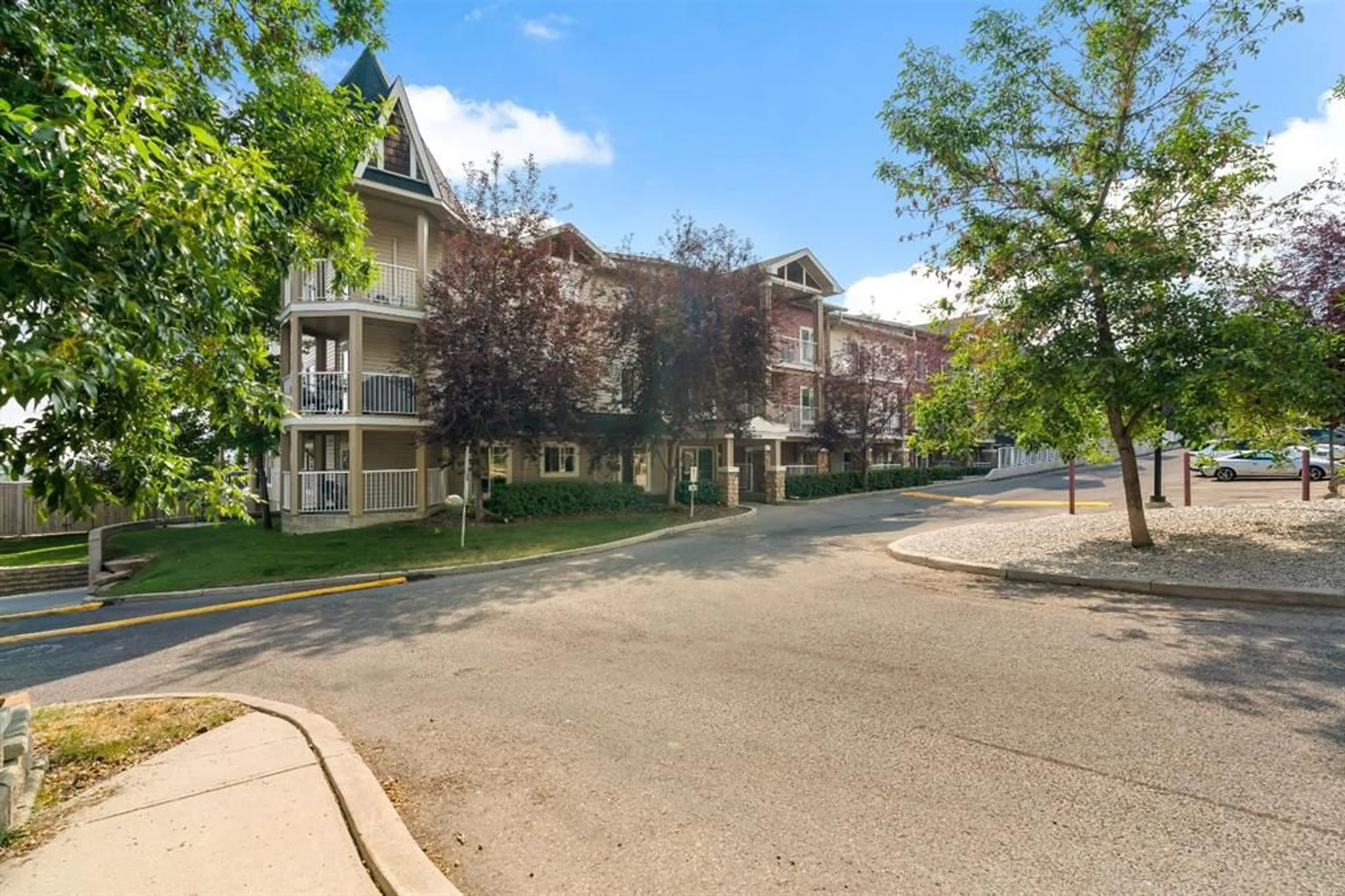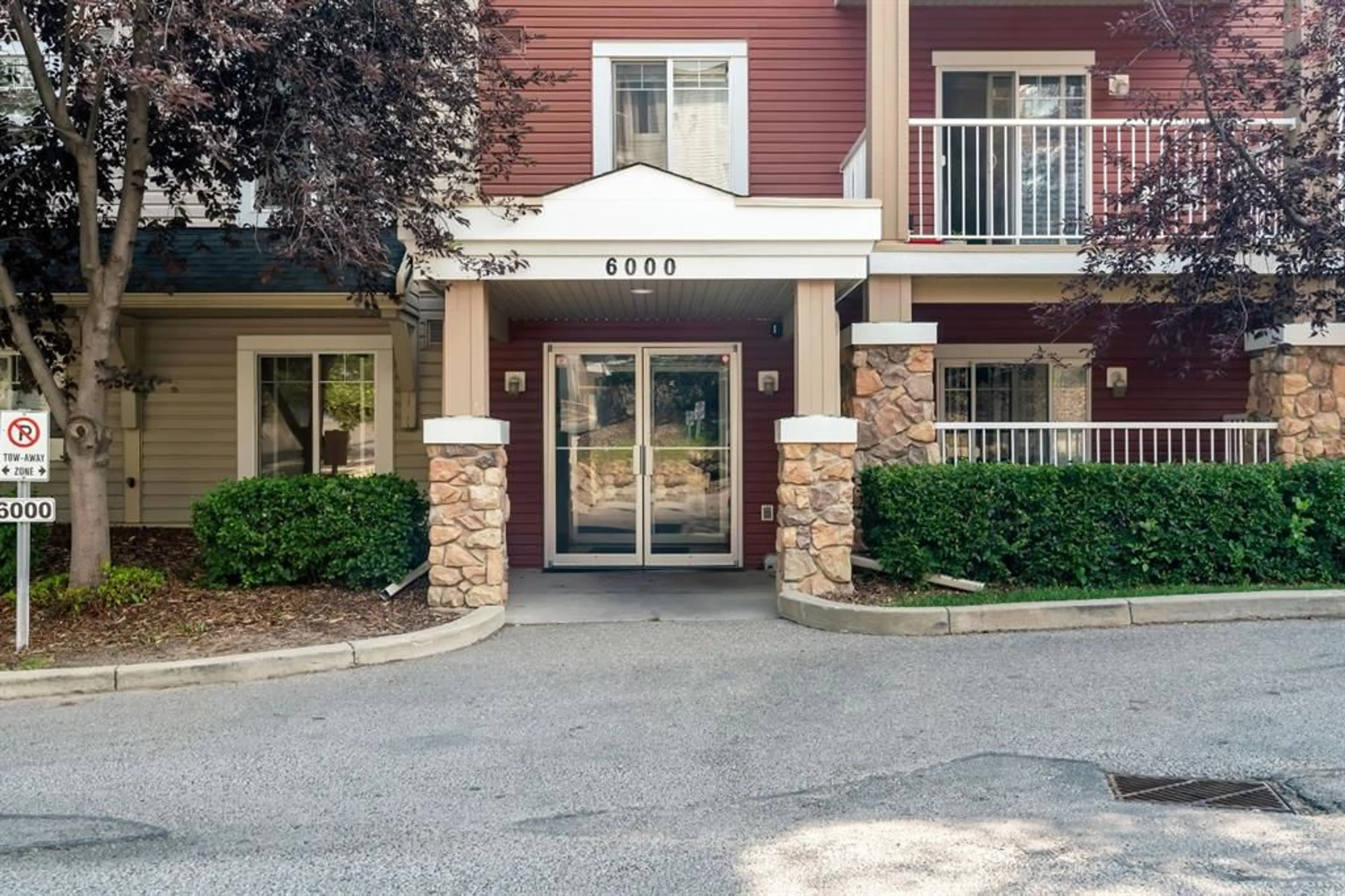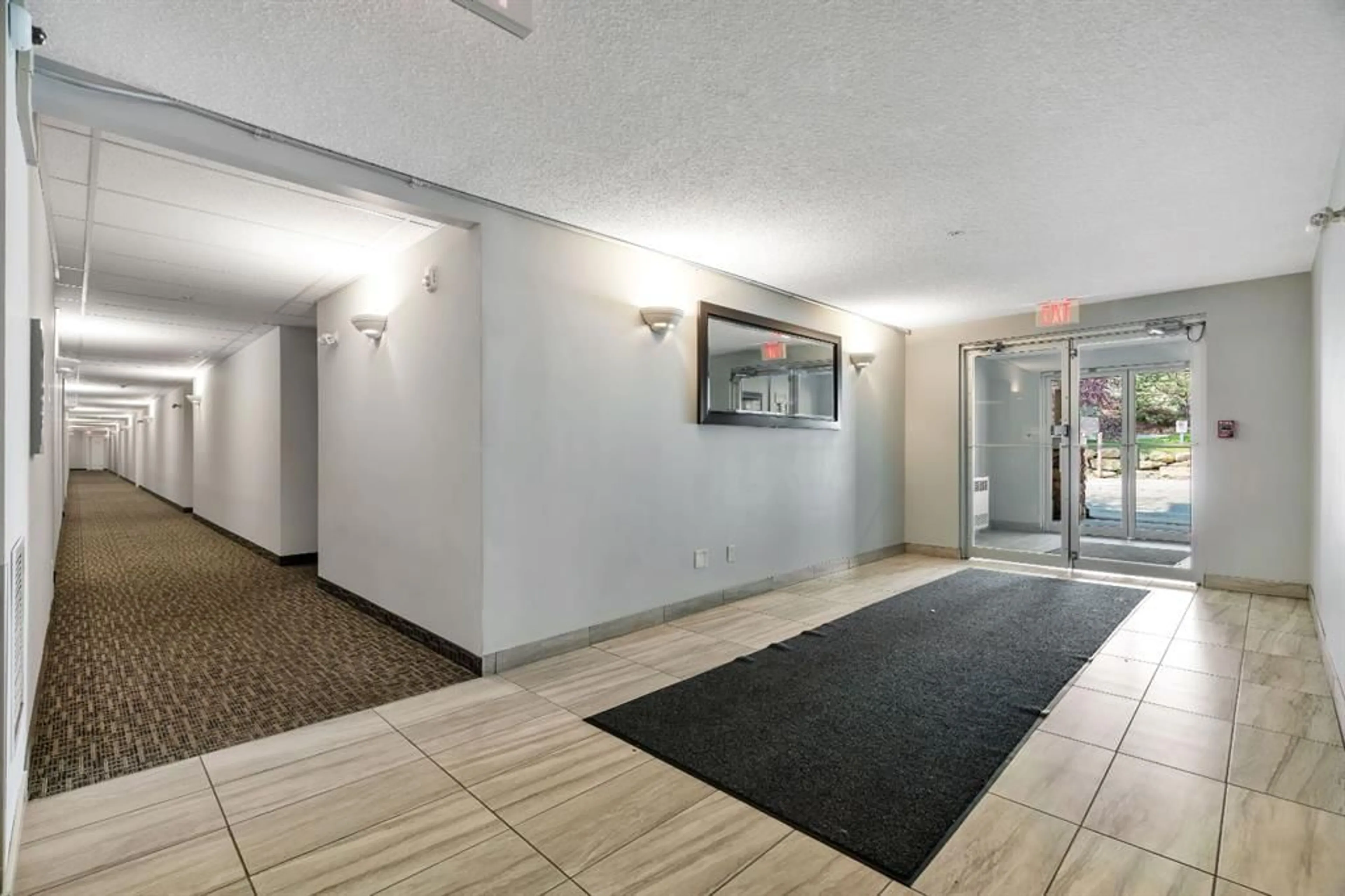70 Panamount Dr #6110, Calgary, Alberta T3K 6G7
Contact us about this property
Highlights
Estimated ValueThis is the price Wahi expects this property to sell for.
The calculation is powered by our Instant Home Value Estimate, which uses current market and property price trends to estimate your home’s value with a 90% accuracy rate.$229,000*
Price/Sqft$468/sqft
Days On Market9 days
Est. Mortgage$1,151/mth
Maintenance fees$419/mth
Tax Amount (2024)$1,118/yr
Description
Step right into the vibrant world of Panamount Place ! Dive into the cozy vibes of your new one bedroom, one bathroom condo ! Picture this: no more worrying about electricity, water, or heat bills - it's all covered in your condo fees. This modern pad boasts flat painted ceilings throughout, sleek porcelain tiles, and premium laminate flooring. The kitchen is a dream with granite countertops, a raised breakfast bar, shaker-style cabinets offering tons of space, and white appliances including a dishwasher. The master bedroom is a sweet escape with a walk through closet offering generous storage space. Say goodbye to laundromat trips with your very own in-suite laundry. Natural gas line is ready for your BBQ on the balcony. Park in your titled underground spot, right in front of your private storage unit, and zip up to your floor with the elevator - all in a secure building. Nestled in the sought-after Panorama Hills neighborhood, this gem is a stone's throw from shopping, dining, schools, entertainment, health services, nature trails, golf, and the amazing Vivo Centre. And with Deerfoot and Stoney Trail nearby, you'll be zipping to the airport or downtown Calgary in a jiffy. Seize this chance to level up your living game!
Property Details
Interior
Features
Main Floor
4pc Bathroom
4`11" x 7`11"Bedroom
10`11" x 11`2"Dining Room
11`11" x 5`11"Foyer
9`3" x 7`11"Exterior
Features
Parking
Garage spaces -
Garage type -
Total parking spaces 1
Condo Details
Amenities
Elevator(s), Secured Parking, Storage, Visitor Parking
Inclusions
Property History
 18
18


