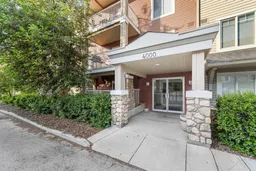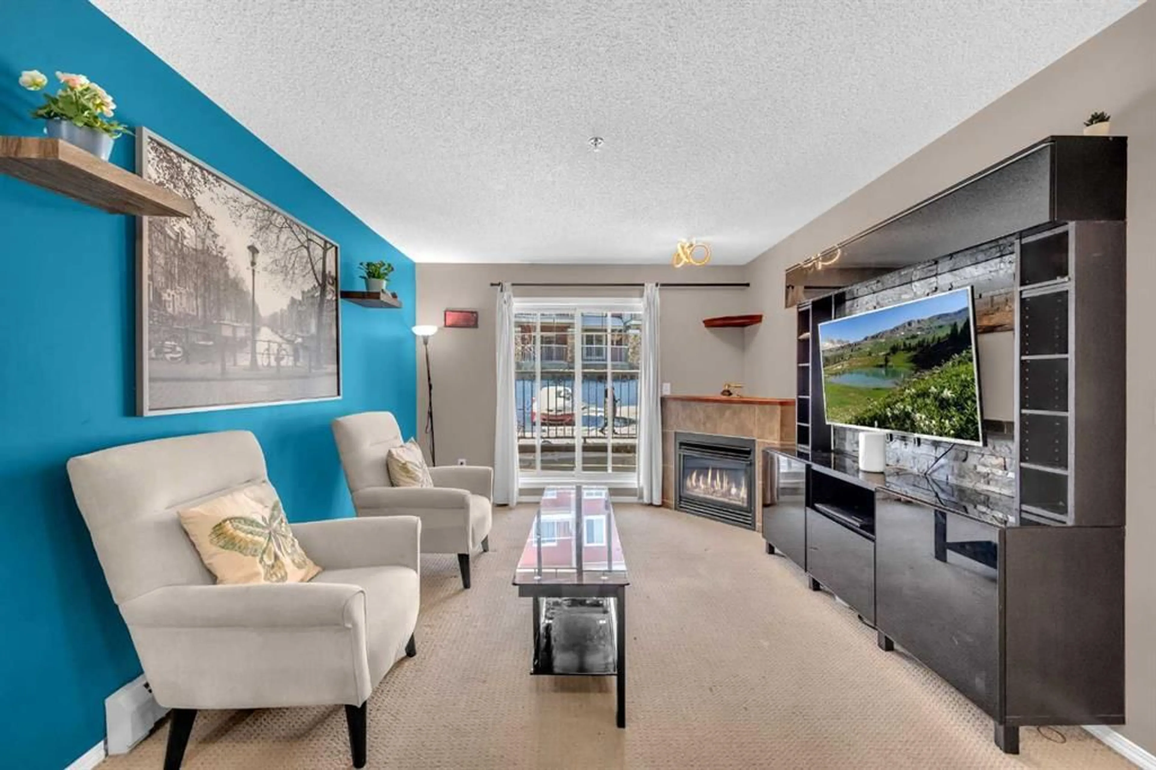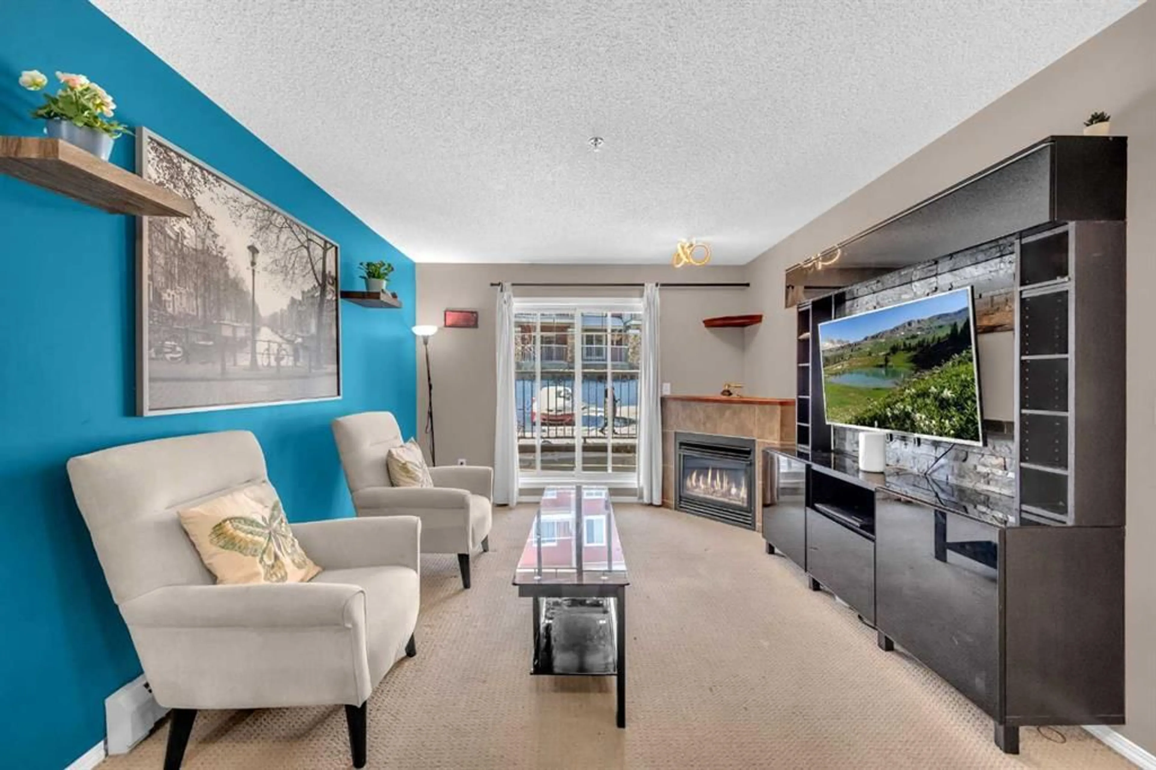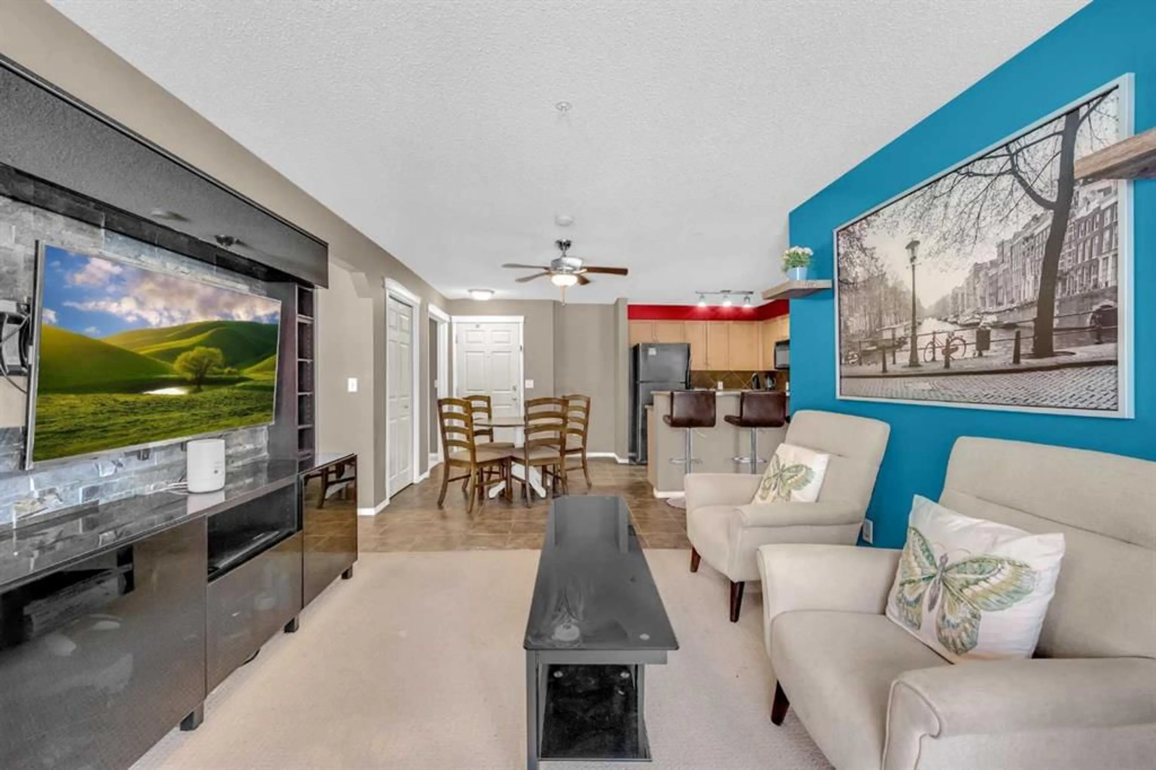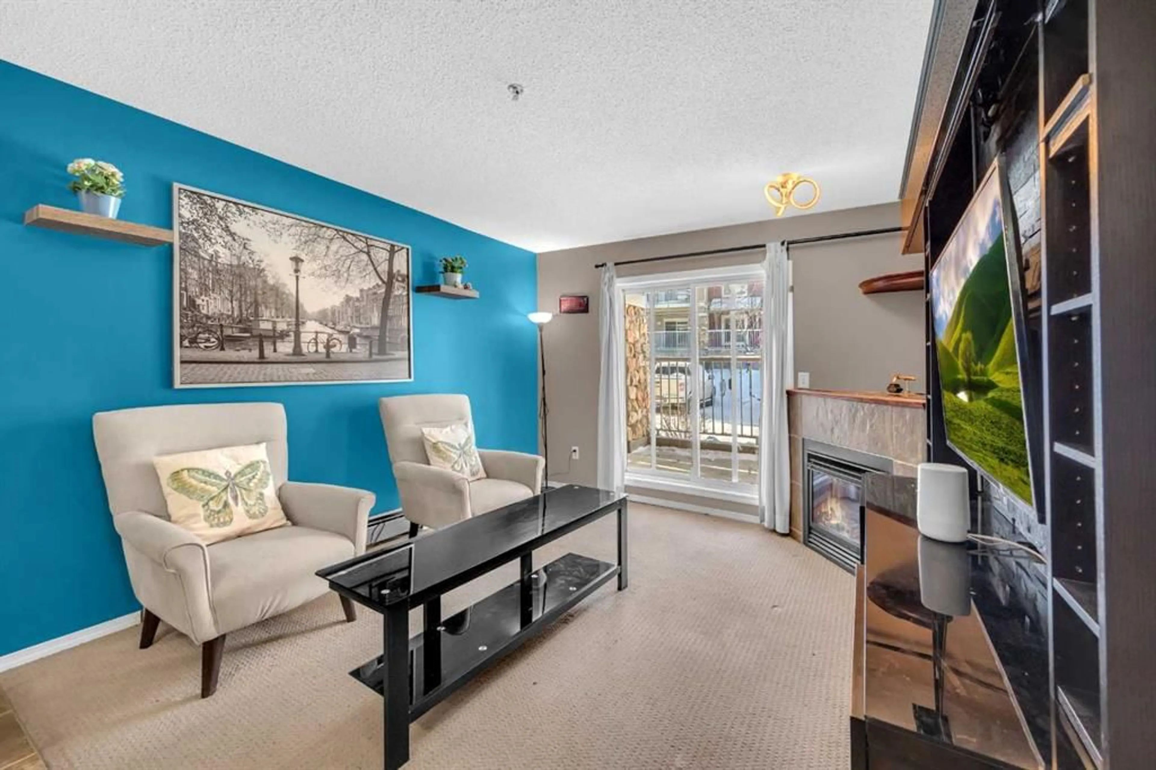70 Panamount Dr #4111, Calgary, Alberta T3K6K3
Contact us about this property
Highlights
Estimated ValueThis is the price Wahi expects this property to sell for.
The calculation is powered by our Instant Home Value Estimate, which uses current market and property price trends to estimate your home’s value with a 90% accuracy rate.Not available
Price/Sqft$373/sqft
Est. Mortgage$1,331/mo
Maintenance fees$610/mo
Tax Amount (2024)$1,456/yr
Days On Market13 days
Description
Welcome to this beautifully maintained main-level condo featuring 2 spacious bedrooms, 2 full bathrooms plus a DEN, and a bright open-concept layout designed for modern living. The kitchen boasts maple cabinetry, ample counter space, and a raised breakfast bar, seamlessly connecting to a dedicated dining area perfect for hosting guests. The living room is filled with natural light from large sliding glass doors that open onto a walk-out patio, ideal for enjoying summer evenings. The primary bedroom offers a private retreat with a walk-in closet and a 4-piece ensuite, while the second bedroom is well-sized with excellent closet space and easy access to the second 4-piece bathroom with a tub/shower combo. This unit also includes the convenience of in-suite laundry with a spacious storage room, titled underground parking, a separate storage locker, and plenty of visitor parking. Located in a pet-friendly complex (with board approval), this condo includes ALL UTILITIES (including electricity) in the condo fees. Situated in an excellent location close to shopping, parks, schools, public transit, and major roadways, this home offers both comfort and convenience. Don’t miss out—schedule your private showing today!
Property Details
Interior
Features
Main Floor
4pc Bathroom
7`10" x 5`5"4pc Ensuite bath
8`0" x 4`11"Bedroom
11`2" x 11`1"Dining Room
14`1" x 10`11"Exterior
Features
Parking
Garage spaces -
Garage type -
Total parking spaces 1
Condo Details
Amenities
Elevator(s), Other, Parking, Visitor Parking
Inclusions
Property History
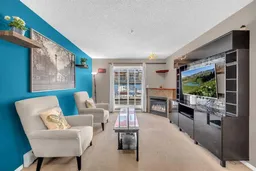 38
38