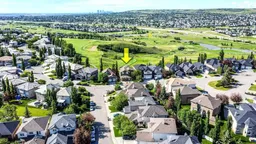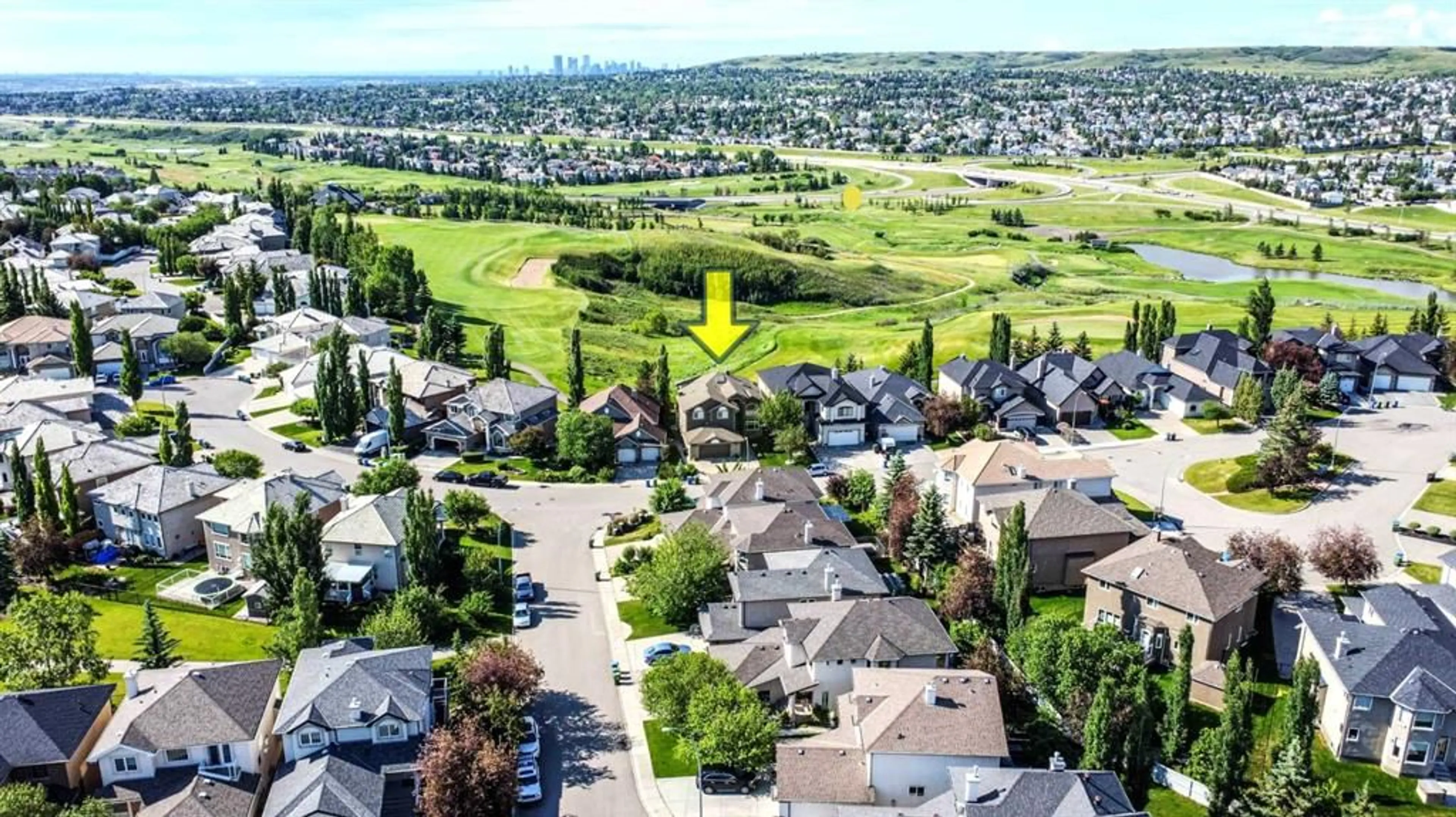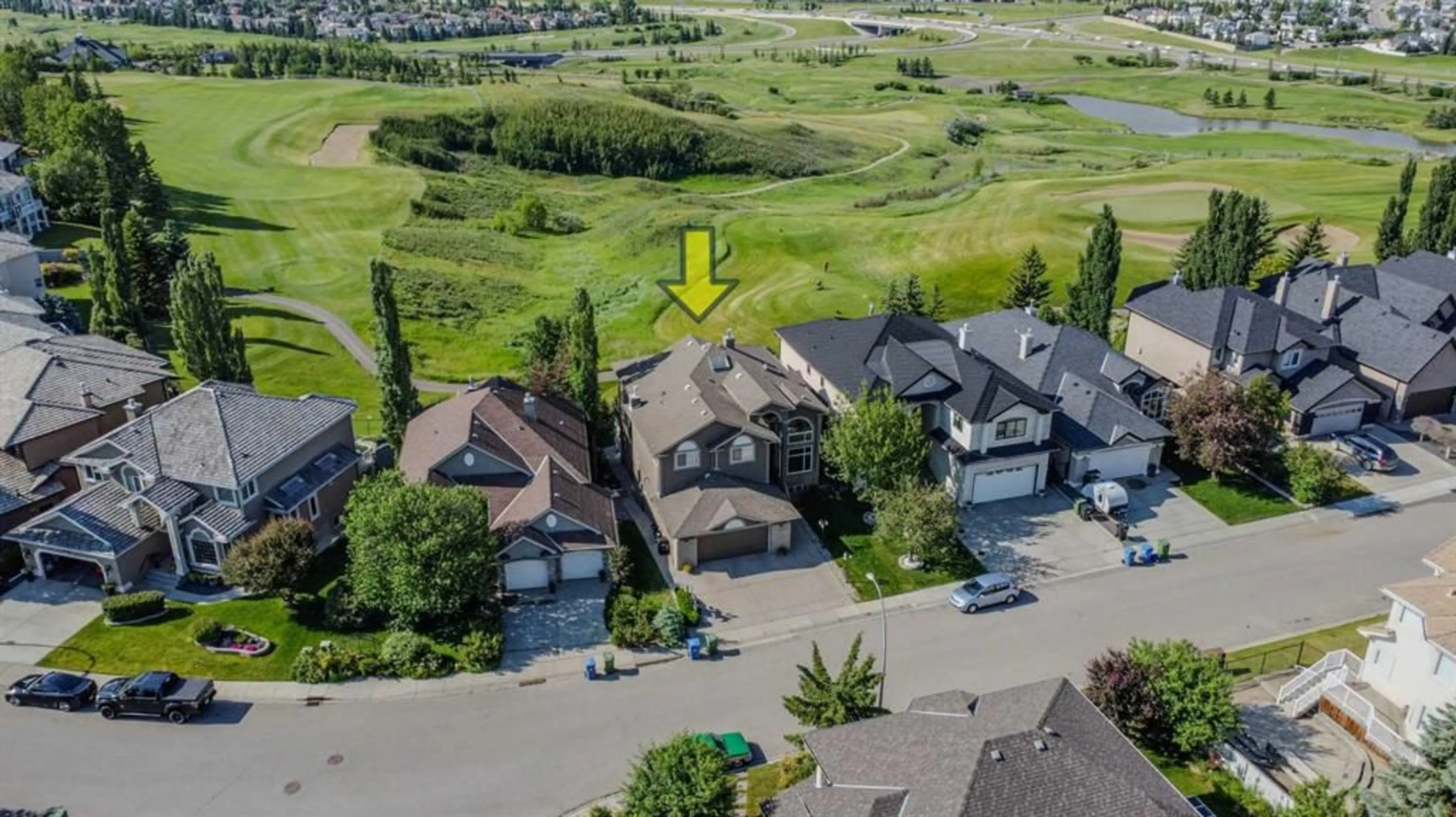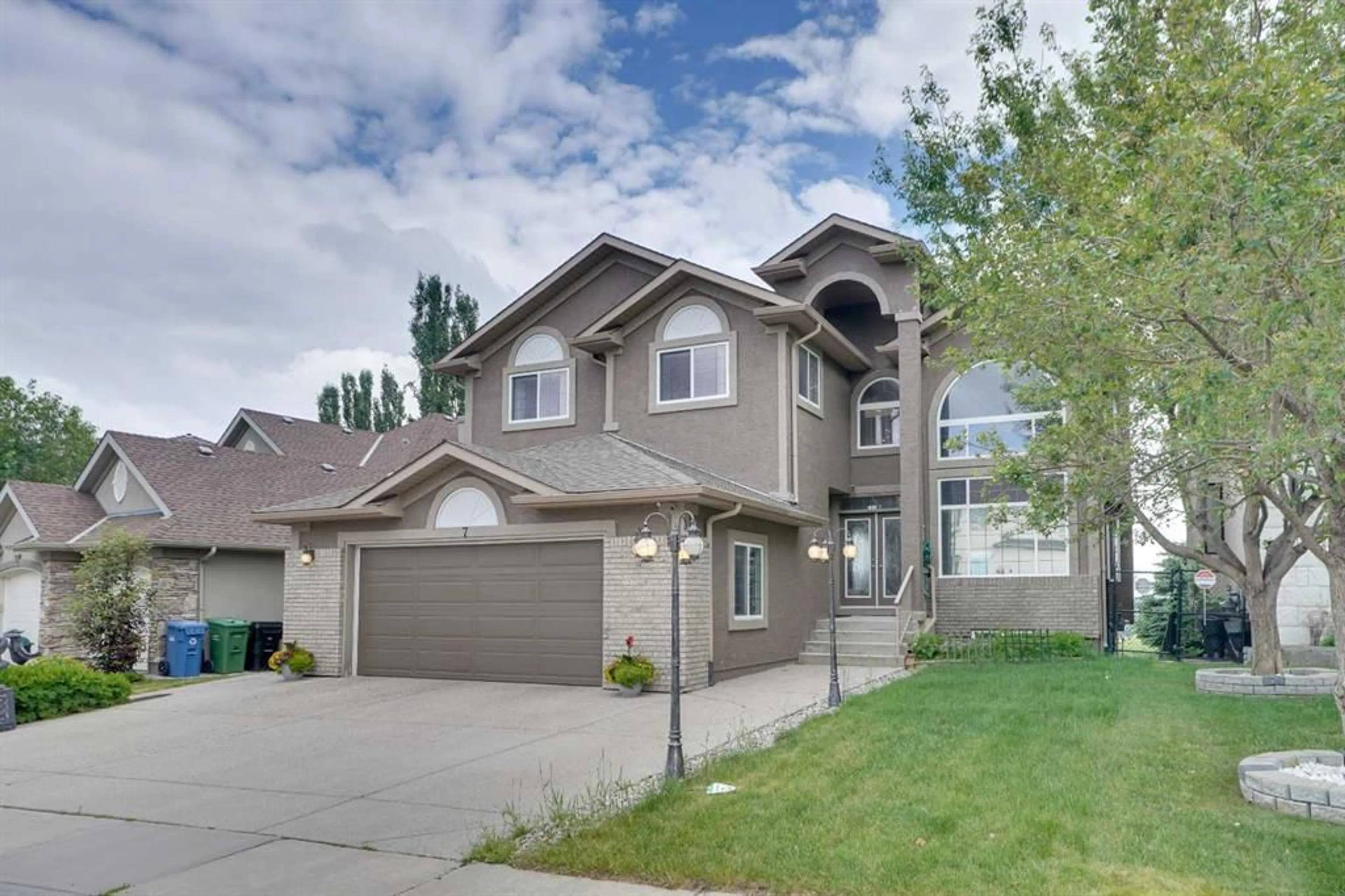7 Panorama Hills Pt, Calgary, Alberta T3K 5B9
Contact us about this property
Highlights
Estimated ValueThis is the price Wahi expects this property to sell for.
The calculation is powered by our Instant Home Value Estimate, which uses current market and property price trends to estimate your home’s value with a 90% accuracy rate.$1,355,000*
Price/Sqft$439/sqft
Days On Market23 days
Est. Mortgage$5,367/mth
Maintenance fees$263/mth
Tax Amount (2024)$7,394/yr
Description
* OPEN HOUSE ON SUNDAY JULY 14 - 2:00 - 4:30 PM *. Sweeping Panoramic Views of Golf Course & the City | Stunning Sunsets | South-Facing Backyard. Set in a charming & exclusive cul-de-sac, this perfect family home offers Spectacular Scenery & Stunning Vistas in a Sought After Location in Panorama Hills. With the golf course just like your backyard, you get a sense of exclusivity & privacy. Double front door entry enhances the curb appeal & makes a striking first impression. Step into the grand foyer, where you are greeted by a soaring 17-foot high ceiling which sets the tone for spaciousness & elegance that defines the home, offering a sense of grandeur & openness right from the moment you arrive. Formal living and dining areas are designed with refined elegance, perfect for gatherings & entertaining. A curved staircase adds aesthetic grace & a touch of luxury. The White kitchen with stainless steel appliances & a built-in oven, embodies a perfect marriage of style & functionality. It offers a refreshing & inviting atmosphere where culinary delights are prepared amidst a backdrop of scenic beauty & modern convenience. The cathedral ceiling in the Great Room adds a sense of verticality & openness, creating a spacious and airy atmosphere. Deck overlooking a golf course is a cherished retreat where you can savour moments of relaxation, entertain with ease, & truly appreciate the beauty of your surroundings. Upstairs, A loft with expansive windows offering panoramic views of both the golf course & the cityscape. Next to the loft, is the primary bedroom which boasts an exquisite ensuite bathroom, a spacious walk-in closet, & a balcony that showcases stunning views. There is another primary bedroom, this home features three additional bedrooms, each offering comfort & functionality. Among them, one stands out as another primary bedroom, complete with its own dedicated full washroom. Downstairs, this home offers a spacious layout that includes two additional bedrooms, a versatile den or office space, a generously sized recreation room, & two additional washrooms. The centrepiece of the lower level is a spacious recreation room, perfect for leisure and entertainment. This expansive area can accommodate various activities, from movie nights to game sessions or gatherings with family & friends. Its open layout & potential for customization make it a hub of activity & relaxation for all ages. The scenic backdrop makes outdoor living spaces like patios, decks, & gardens more enjoyable & inviting. For golf enthusiasts, having a course right in your backyard is incredibly convenient. walking paths behind the house provide opportunities for leisurely strolls & jogging. This location provides convenient access to public transportation options, Schools, Calgary International Airport, Cross Iron Mills, & Downtown Calgary, & the Vivo recreation centre. This could be a great opportunity since such premium properties are rarely available & hard to come by !!!
Property Details
Interior
Features
Main Floor
Living Room
9`11" x 13`10"Dining Room
13`7" x 9`6"Family Room
21`10" x 15`6"Kitchen
14`3" x 15`6"Exterior
Features
Parking
Garage spaces 2
Garage type -
Other parking spaces 2
Total parking spaces 4
Property History
 50
50


