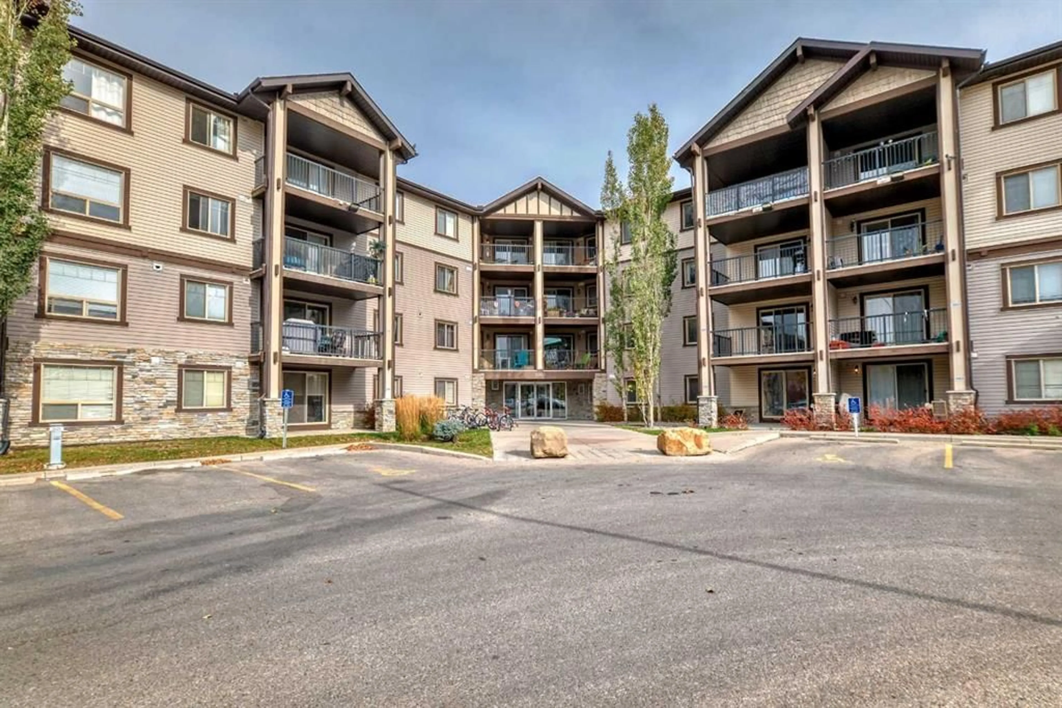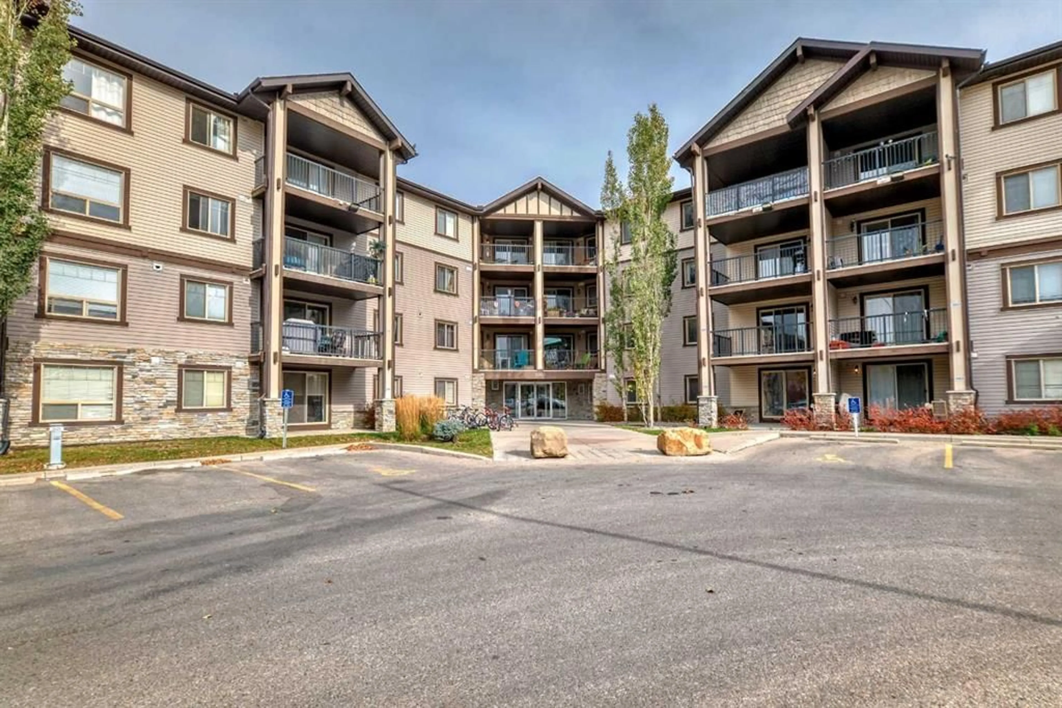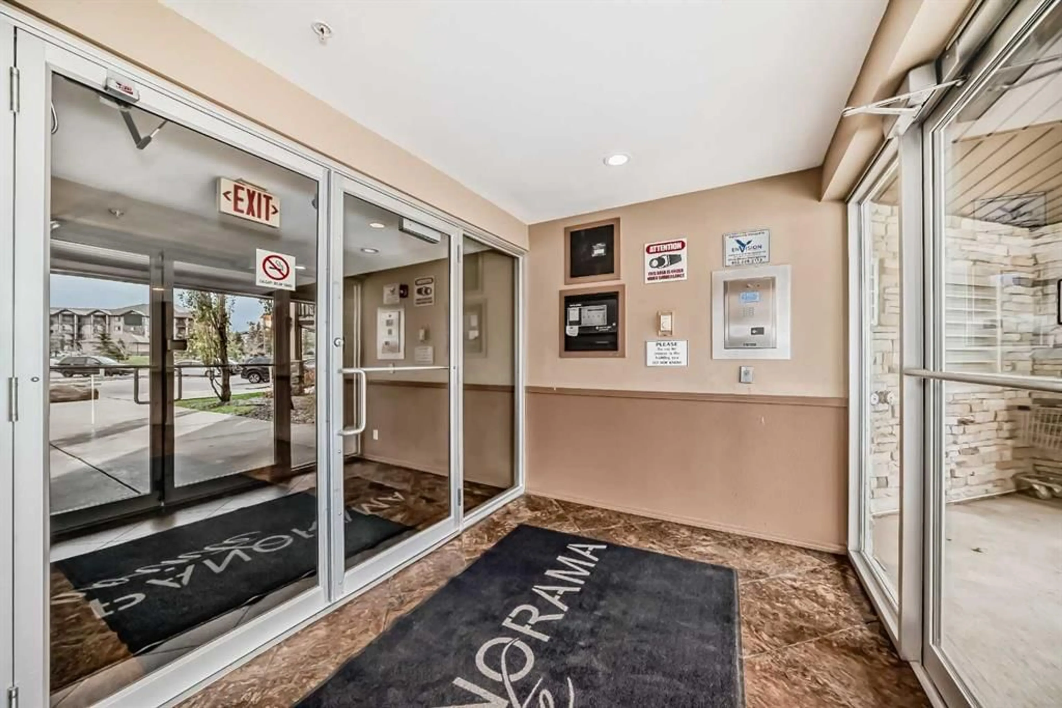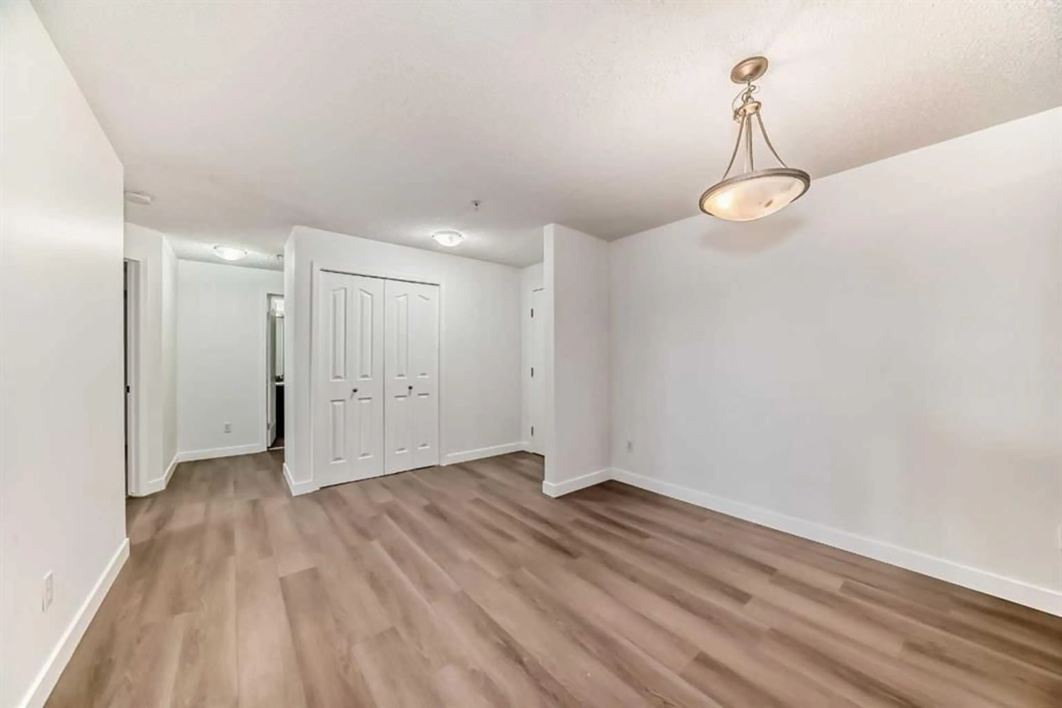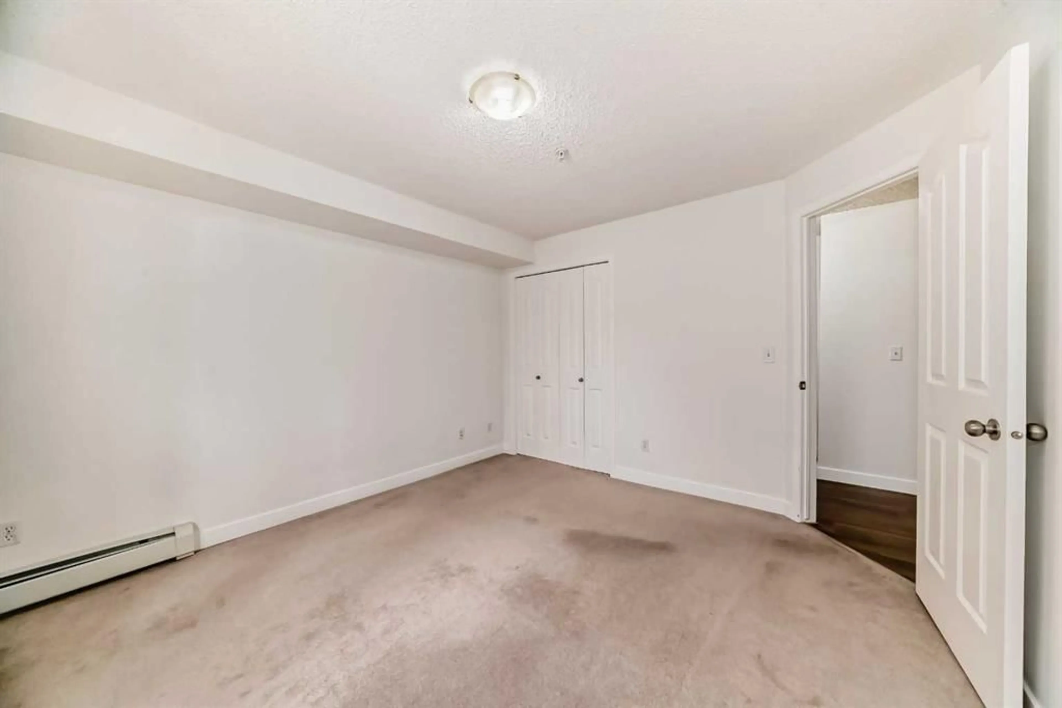60 Panatella Street #3205, Calgary, Alberta T3K 0M3
Contact us about this property
Highlights
Estimated ValueThis is the price Wahi expects this property to sell for.
The calculation is powered by our Instant Home Value Estimate, which uses current market and property price trends to estimate your home’s value with a 90% accuracy rate.Not available
Price/Sqft$360/sqft
Est. Mortgage$1,309/mo
Maintenance fees$495/mo
Tax Amount (2023)$1,456/yr
Days On Market60 days
Description
Welcome to this stunning 2-bedroom apartment in the highly desirable Panorama Hills community! Freshly painted, with brand-new lighting fixtures and New luxury vinyl plank flooring throughout (except the bedrooms), this unit is move-in ready and waiting for you. Whether you're a first-time buyer, an investor, or looking to downsize, this apartment is a fantastic opportunity. The spacious, open-concept living area is bathed in natural light from the large west-facing windows, leading out to your private balcony—perfect for enjoying beautiful sunsets or relaxing year-round. The kitchen is a chef’s delight, featuring a raised eating bar, STAINLESS STEEL APPLIANCES, and a generous dining area, ideal for hosting friends or family. New upgrades WORTH $10,000. This unit offers: >> In-suite laundry (New LG Washer 2023) for added convenience >> Two comfortable bedrooms (can fit King beds easily with ample space to move around) and a stylish bathroom >> A 2nd-floor location with stunning west-facing views >> An assigned outdoor parking stall with a 120V plug, plus ample visitor parking With condo fees covering all utilities - heat, electricity, water, sewer, insurance, and exterior maintenance, this property offers worry-free living. The location is unbeatable—just minutes from VIVO, a movie theatre, golf courses, the Panorama Hills Community Centre, T&T Market, Save-On-Foods (2 mins), and public transportation. Quick access to Stoney Trail (1 min), the airport (12 mins), and CrossIron Mills (15 mins) means you're perfectly connected to everything you need. This is an incredible opportunity to own a home in one of Calgary’s most sought-after communities. Don’t wait—schedule your private viewing today and make this apartment yours before it's gone! With interest rate cuts, it is aggressively priced to sell quickly.
Property Details
Interior
Features
Second Floor
Bedroom - Primary
12`3" x 11`5"Bedroom
12`4" x 10`2"4pc Bathroom
8`9" x 4`11"Balcony
10`8" x 13`9"Exterior
Features
Parking
Garage spaces -
Garage type -
Total parking spaces 1
Condo Details
Amenities
Elevator(s), Parking, Playground, Trash, Visitor Parking
Inclusions

