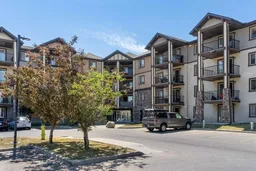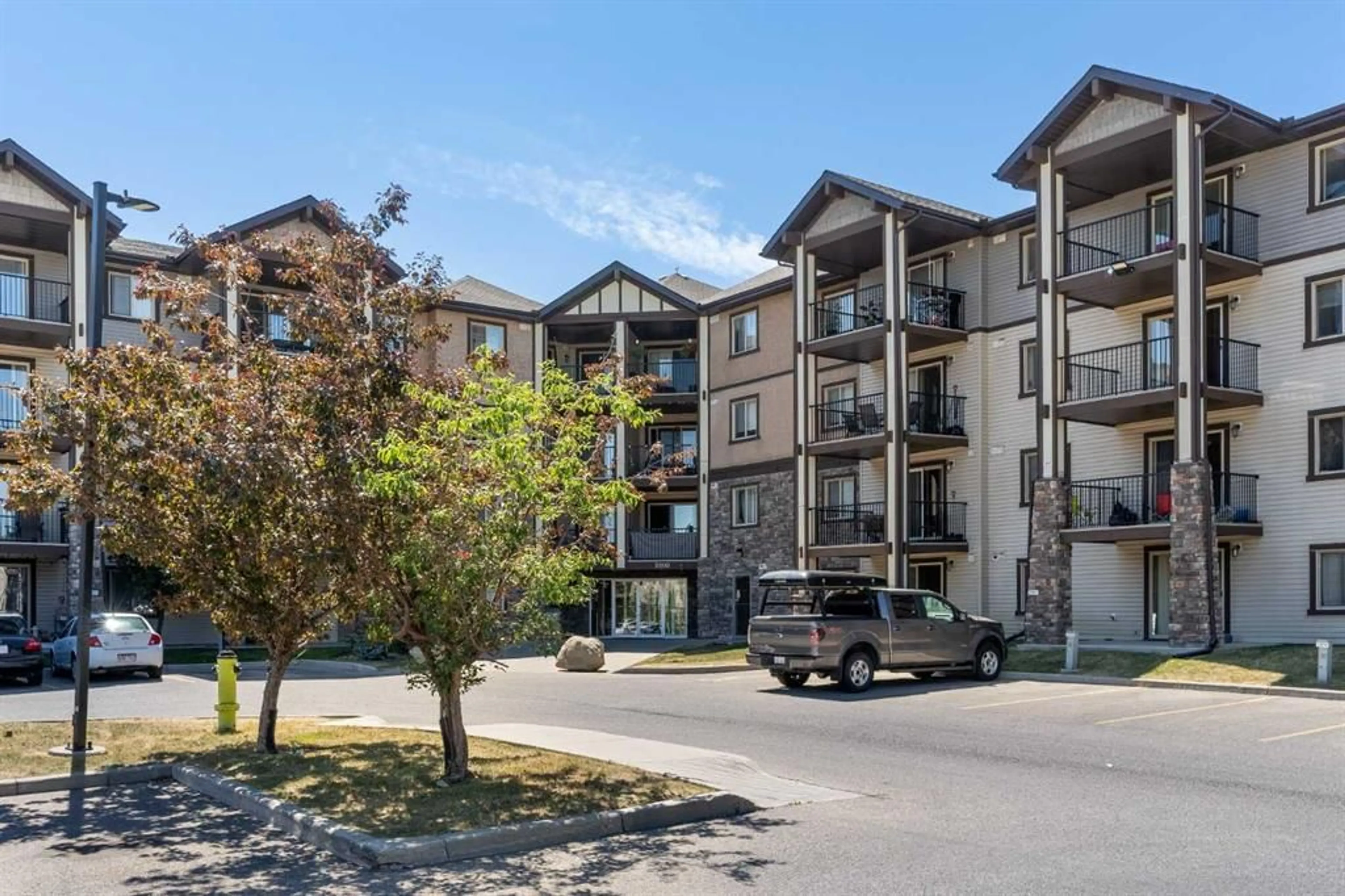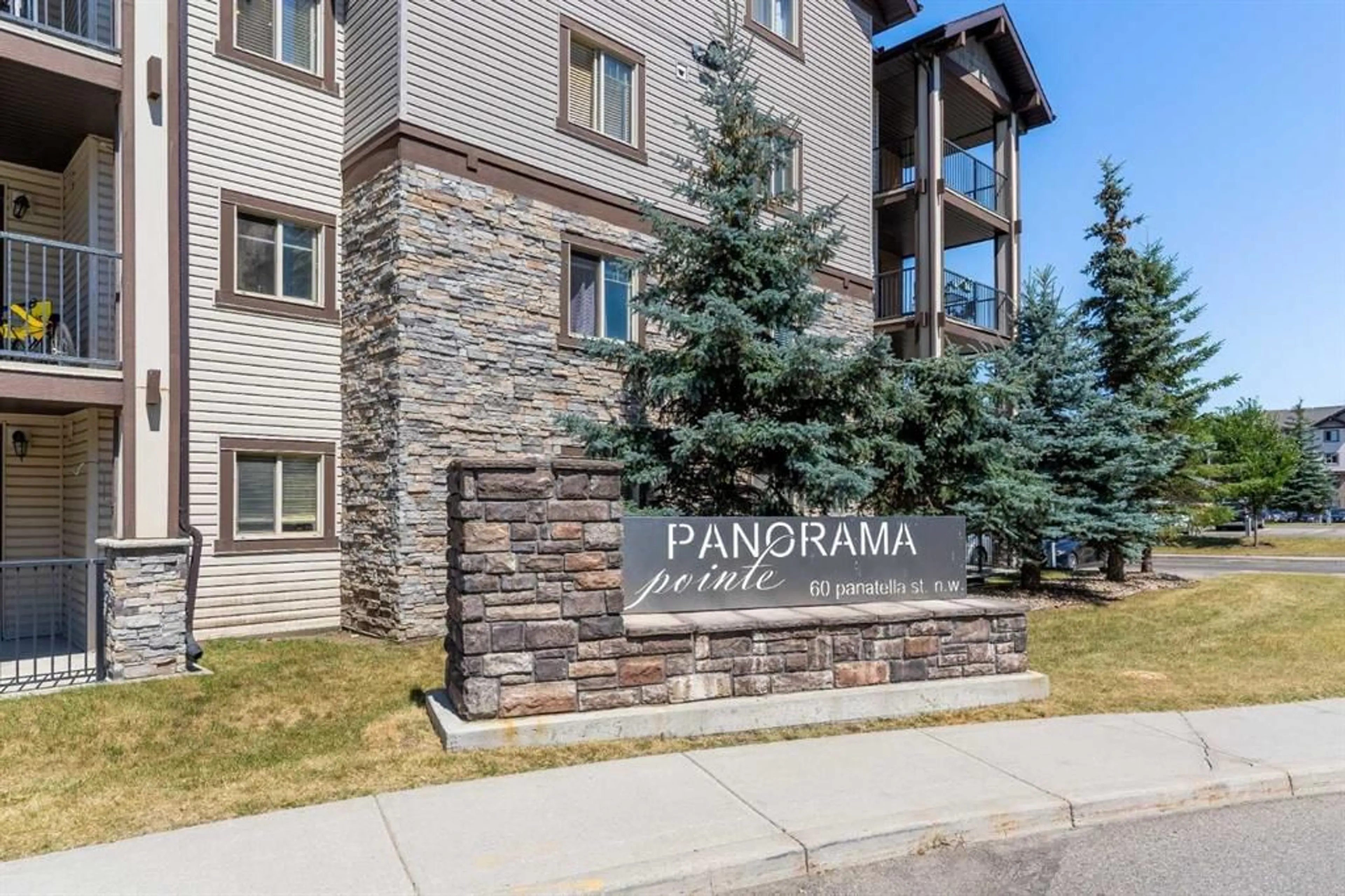60 Panatella Street #2401, Calgary, Alberta T3K 0M2
Contact us about this property
Highlights
Estimated ValueThis is the price Wahi expects this property to sell for.
The calculation is powered by our Instant Home Value Estimate, which uses current market and property price trends to estimate your home’s value with a 90% accuracy rate.$315,000*
Price/Sqft$371/sqft
Est. Mortgage$1,567/mth
Maintenance fees$619/mth
Tax Amount (2024)$1,693/yr
Days On Market22 days
Description
CONDO FEES INCLUDE ALL UTILITIES! Welcome to this stunning TOP FLOOR CORNER UNIT in the desirable community of Panorama Hills, offering a perfect blend of modern living, privacy, and convenience. Nestled in a quiet location, this condo features 2 spacious bedrooms, including a primary bedroom encompassing a full ensuite and walk through closest, and a second full bathroom for family and guests. The unit was recently updated with professional installed luxury vinyl plank flooring, newly painted walls and has been professionally cleaned from top to bottom. The open-concept design is filled with natural light, highlighting the luxury vinyl plank and ceramic tile flooring through out. The gourmet kitchen is equipped with sleek granite countertops and stainless-steel appliances, providing a stylish and functional space for cooking and entertaining. Step outside to your private balcony, where you can enjoy peaceful moments and beautiful views. Enjoy the comfort of the ground level heated titled parking stall, perfect for our long extreme tempered winters. The unit is in immaculate condition making this home move in ready. Located in the vibrant community of Panorama Hills, you’ll be walking distance to schools, parks, and all amenities, making it a perfect place for peaceful and comfortable living. Book your showing today and prepare to fall in love!
Property Details
Interior
Features
Main Floor
4pc Bathroom
5`0" x 7`5"4pc Ensuite bath
5`0" x 7`3"Bedroom
10`4" x 12`2"Dining Room
17`1" x 11`11"Exterior
Features
Parking
Garage spaces -
Garage type -
Total parking spaces 1
Condo Details
Amenities
Other
Inclusions
Property History
 31
31

