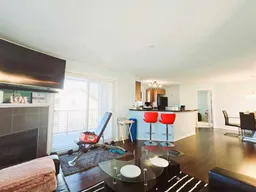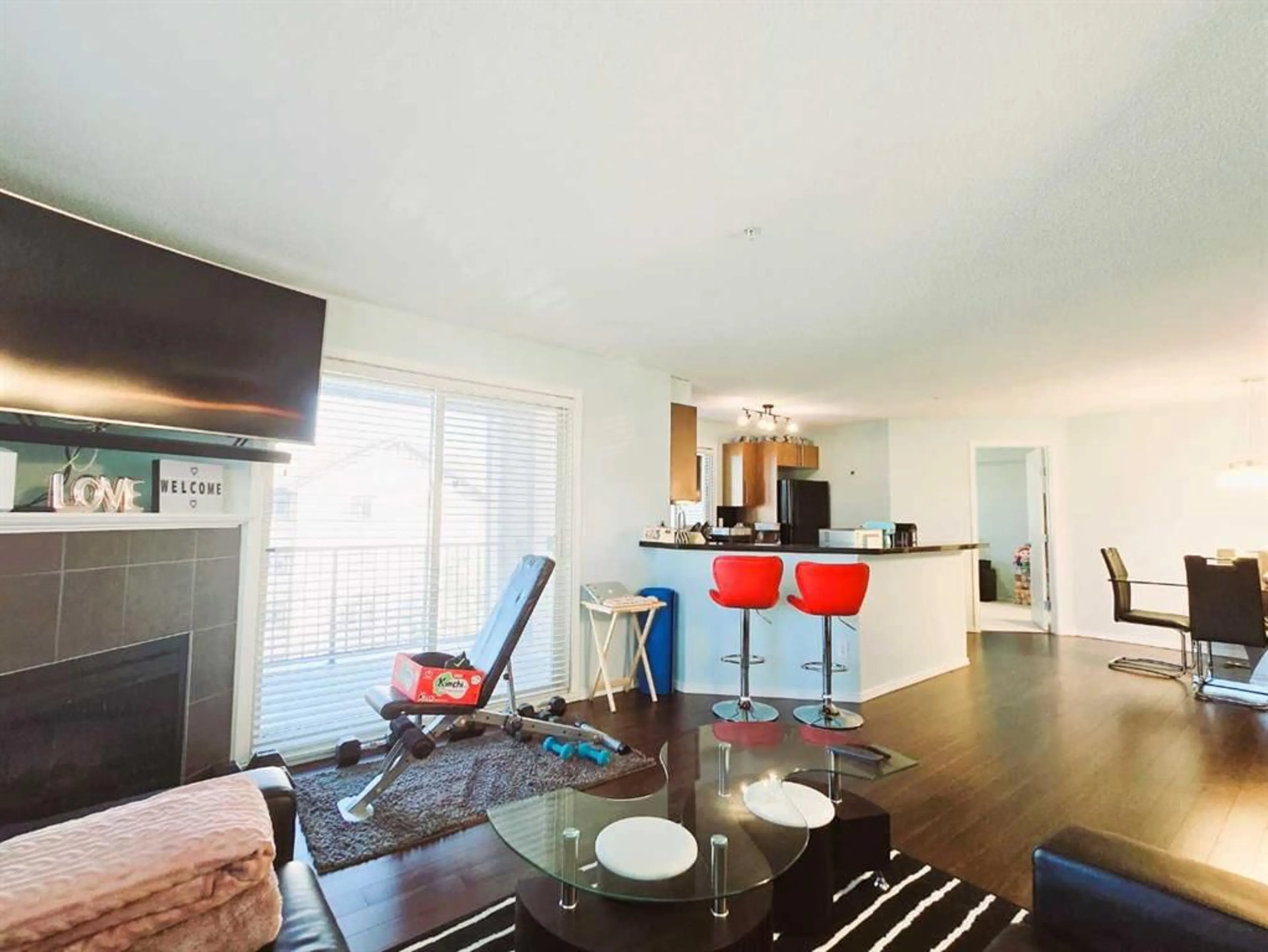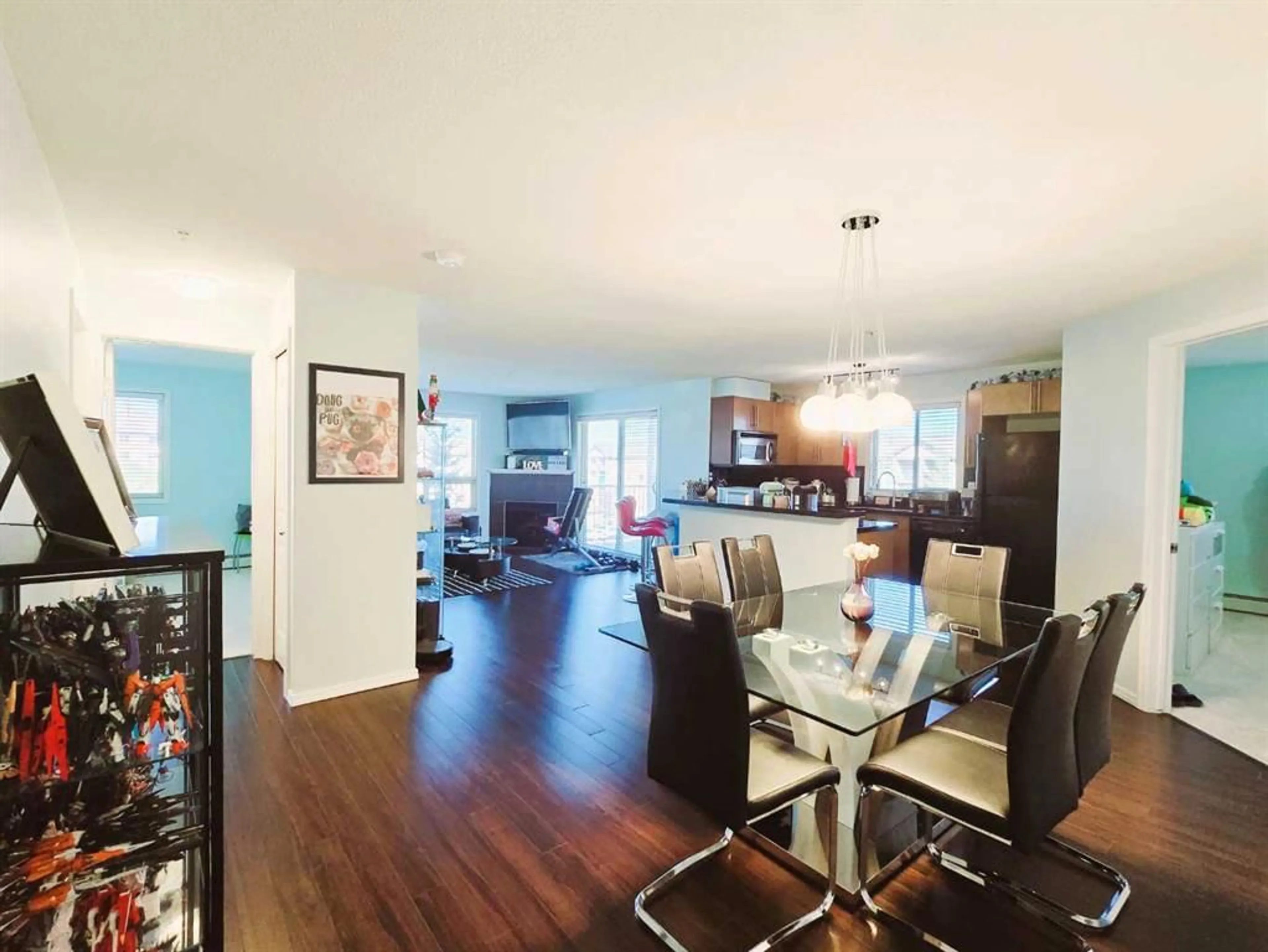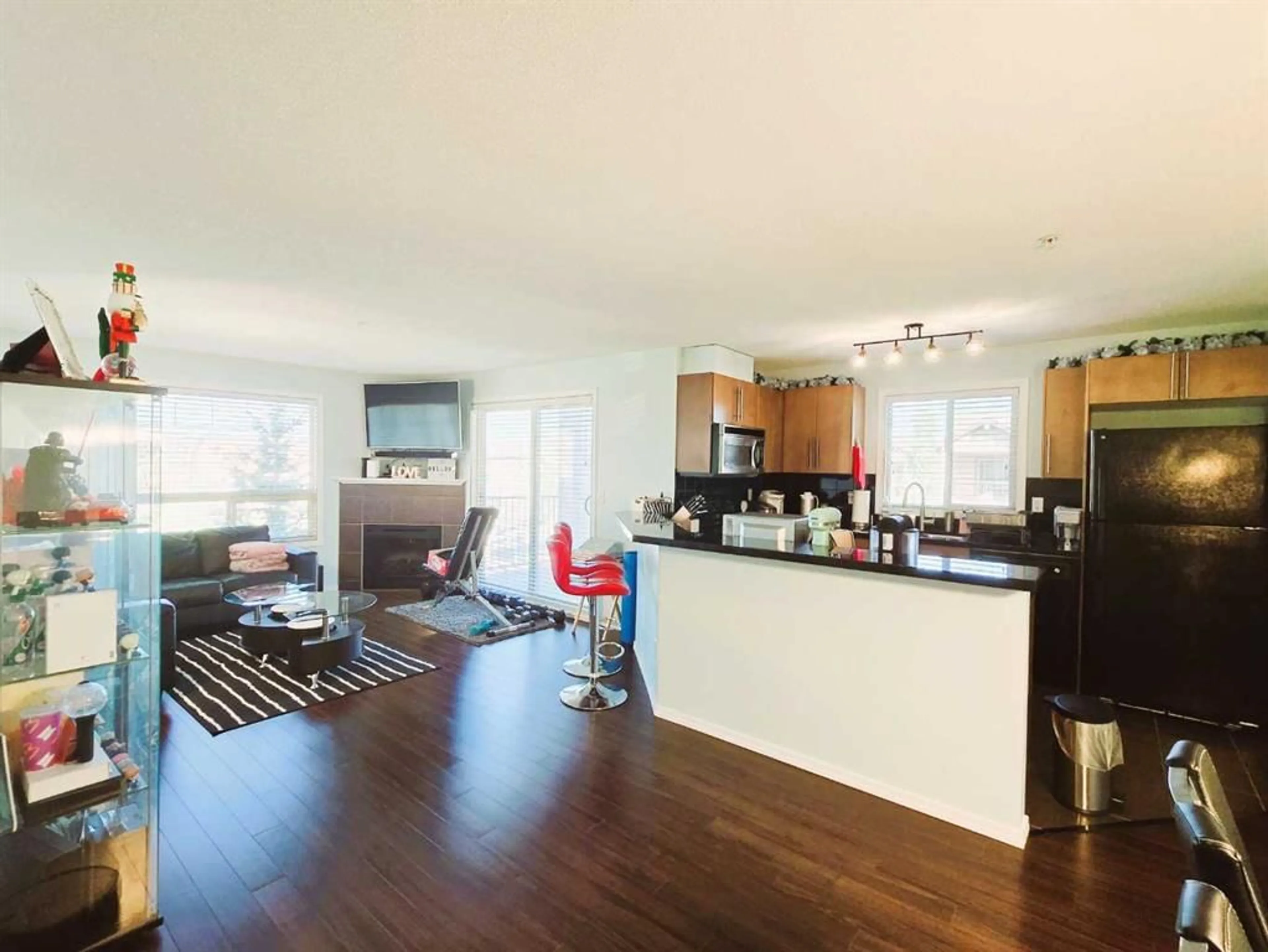60 Panatella St #1301, Calgary, Alberta T3K 0M1
Contact us about this property
Highlights
Estimated ValueThis is the price Wahi expects this property to sell for.
The calculation is powered by our Instant Home Value Estimate, which uses current market and property price trends to estimate your home’s value with a 90% accuracy rate.$345,000*
Price/Sqft$366/sqft
Est. Mortgage$1,545/mth
Maintenance fees$601/mth
Tax Amount (2024)$1,660/yr
Days On Market31 days
Description
ALL UTILITIES ARE INCLUDED IN CONDO FEES! Discover modern living at its finest in this beautiful and quiet condo. This well-appointed unit features 2 spacious bedrooms, including a primary suite complete with a walk-through closet and full ensuite bathroom. A second full bathroom offers added convenience for guests and family. The open-concept layout is complemented by a gourmet kitchen with granite countertops and a raised eating bar, making it perfect for both cooking and entertaining. Step outside to your private balcony for a relaxing outdoor retreat. Included with the unit is a heated, titled parking stall—essential for Calgary's cold winters. Located in the desirable Panorama Hills community, you'll be steps away from schools, parks, and essential amenities. This is the ideal home for those who value convenience and contemporary style.
Property Details
Interior
Features
Main Floor
Bedroom
10`4" x 12`1"4pc Bathroom
5`2" x 7`6"Living Room
12`1" x 12`4"Dining Room
13`7" x 15`0"Exterior
Features
Parking
Garage spaces -
Garage type -
Total parking spaces 1
Condo Details
Amenities
Parking, Visitor Parking
Inclusions
Property History
 23
23


