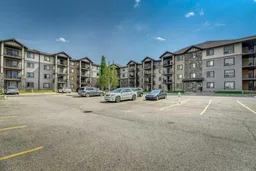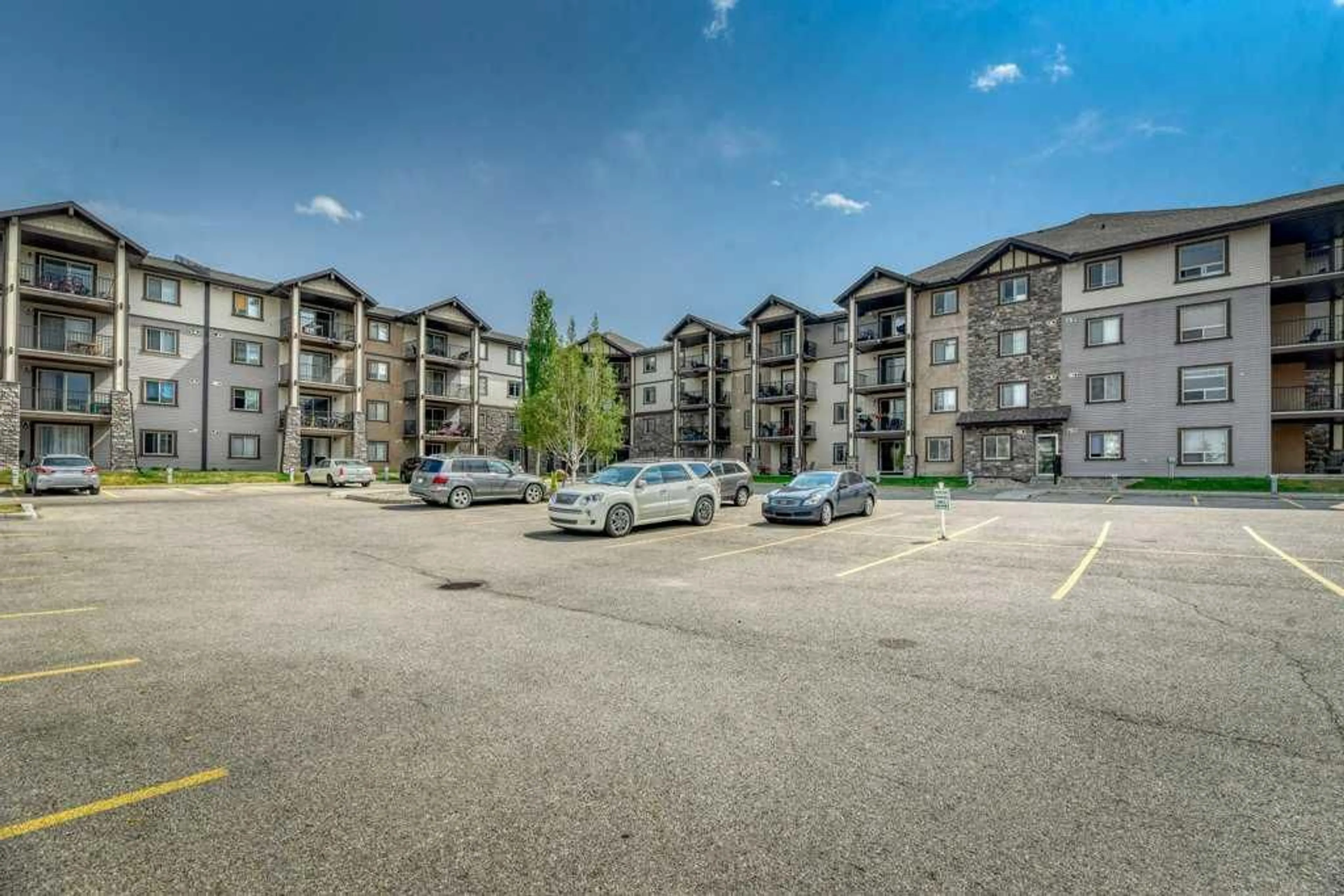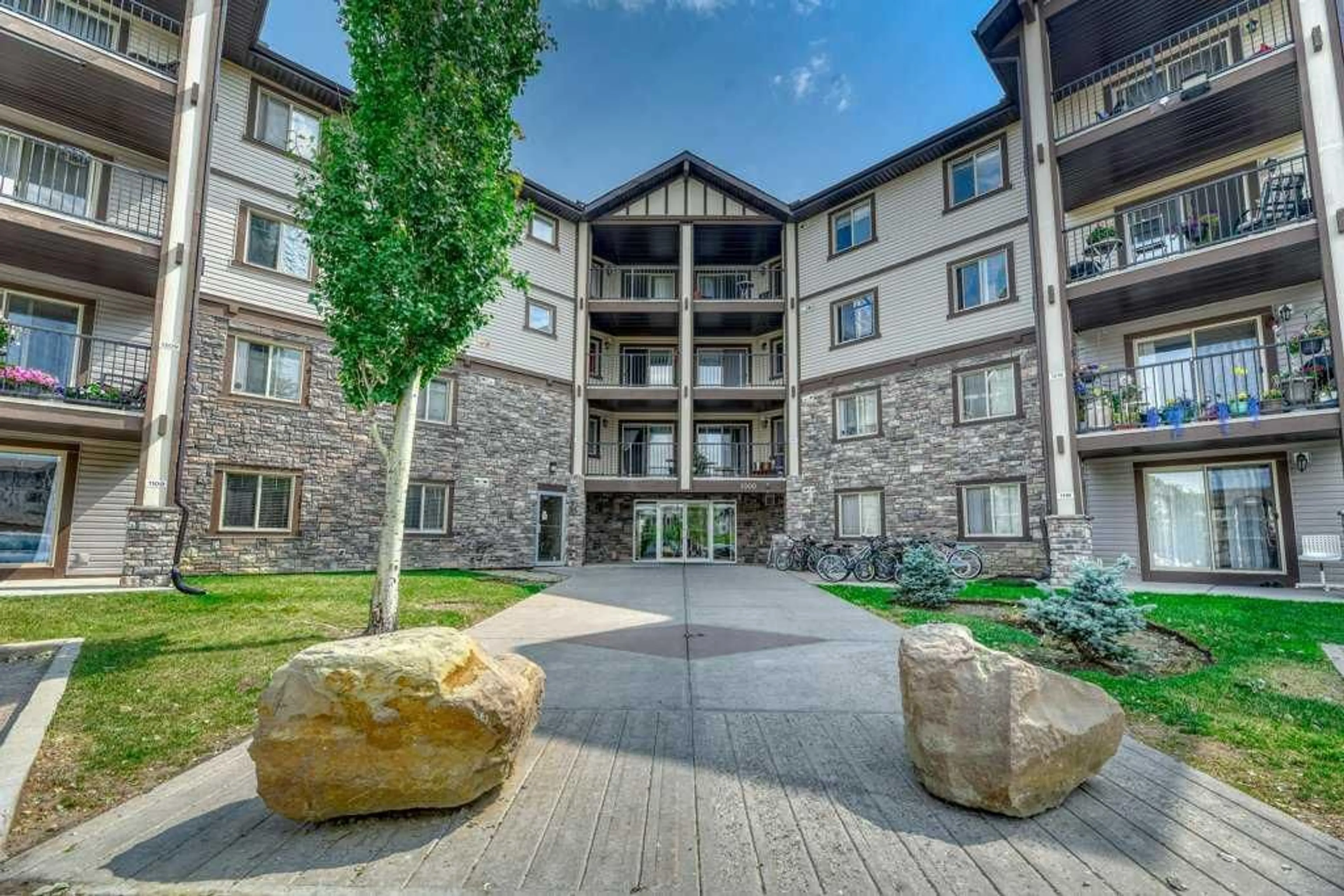60 Panatella St #1211, Calgary, Alberta T3K 0M1
Contact us about this property
Highlights
Estimated ValueThis is the price Wahi expects this property to sell for.
The calculation is powered by our Instant Home Value Estimate, which uses current market and property price trends to estimate your home’s value with a 90% accuracy rate.Not available
Price/Sqft$381/sqft
Est. Mortgage$1,026/mo
Maintenance fees$324/mo
Tax Amount (2024)$1,170/yr
Days On Market97 days
Description
FRESHLY PAINTED, CLEANED & VACANT FOR IMMEDIATE POSSESSION!! AMAZING LOCATION in the desirable community of Panorama Hill and close to all amenities including parks, playgrounds, bike paths, schools, shopping, Superstore, Save-On-Foods, VIVO Rec Centre and numerous restaurants & pubs. This beautiful one bedroom plus den condo features an open concept kitchen, living & dining room floor plan with new carpet & vinyl plank flooring throughout, including the primary bedroom, walk-in closet with in-suite washer/dryer, 4pc bathroom and spacious den which is currently being used for storage but also makes a great office and/or exercise room. Patio doors from the living room lead to a good sized west facing balcony that can be enjoyed all year. The assigned parking stall is close to the front door and there is tons of visitor parking. Condo fee includes all utilities (electricity, heat & water) and HOA (registered on title) annual fee. The year-round community centre & 6-acre park features a water spray park, multi-use sport court, basketball courts, children’s playground, picnic areas, and so much more. Calgary International Airport & major routes are easily accessible, including the North Point bus terminal which connects you to Downtown, University & C-train for an easy commute anywhere in the city.
Property Details
Interior
Features
Main Floor
Living Room
15`10" x 11`11"Bedroom - Primary
12`1" x 9`1"Dining Room
13`5" x 9`3"Walk-In Closet
7`5" x 6`11"Exterior
Features
Parking
Garage spaces -
Garage type -
Total parking spaces 1
Condo Details
Amenities
Elevator(s), Park, Parking, Playground
Inclusions
Property History
 24
24

