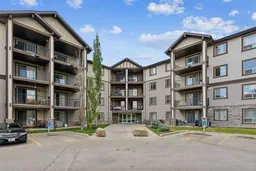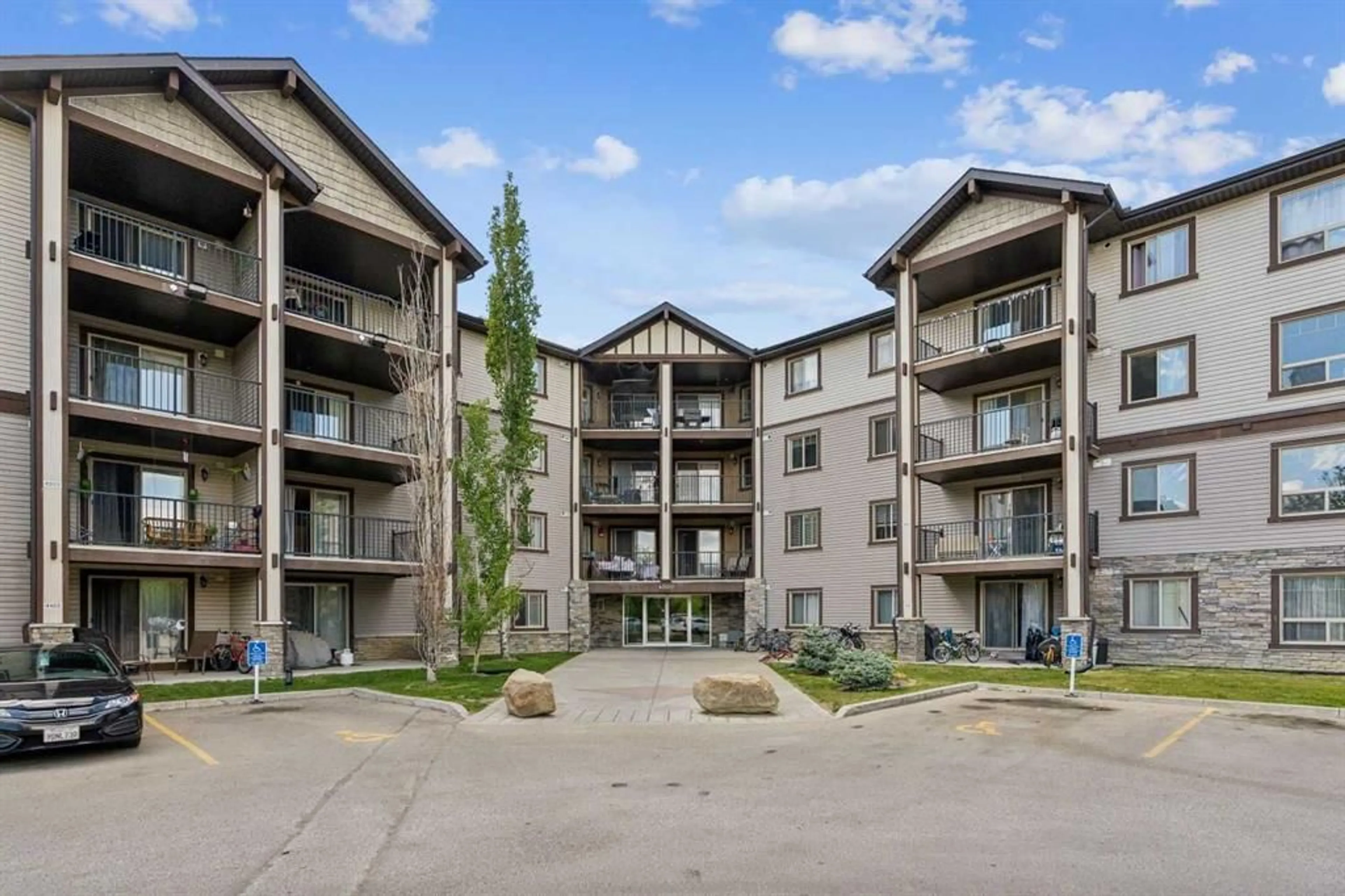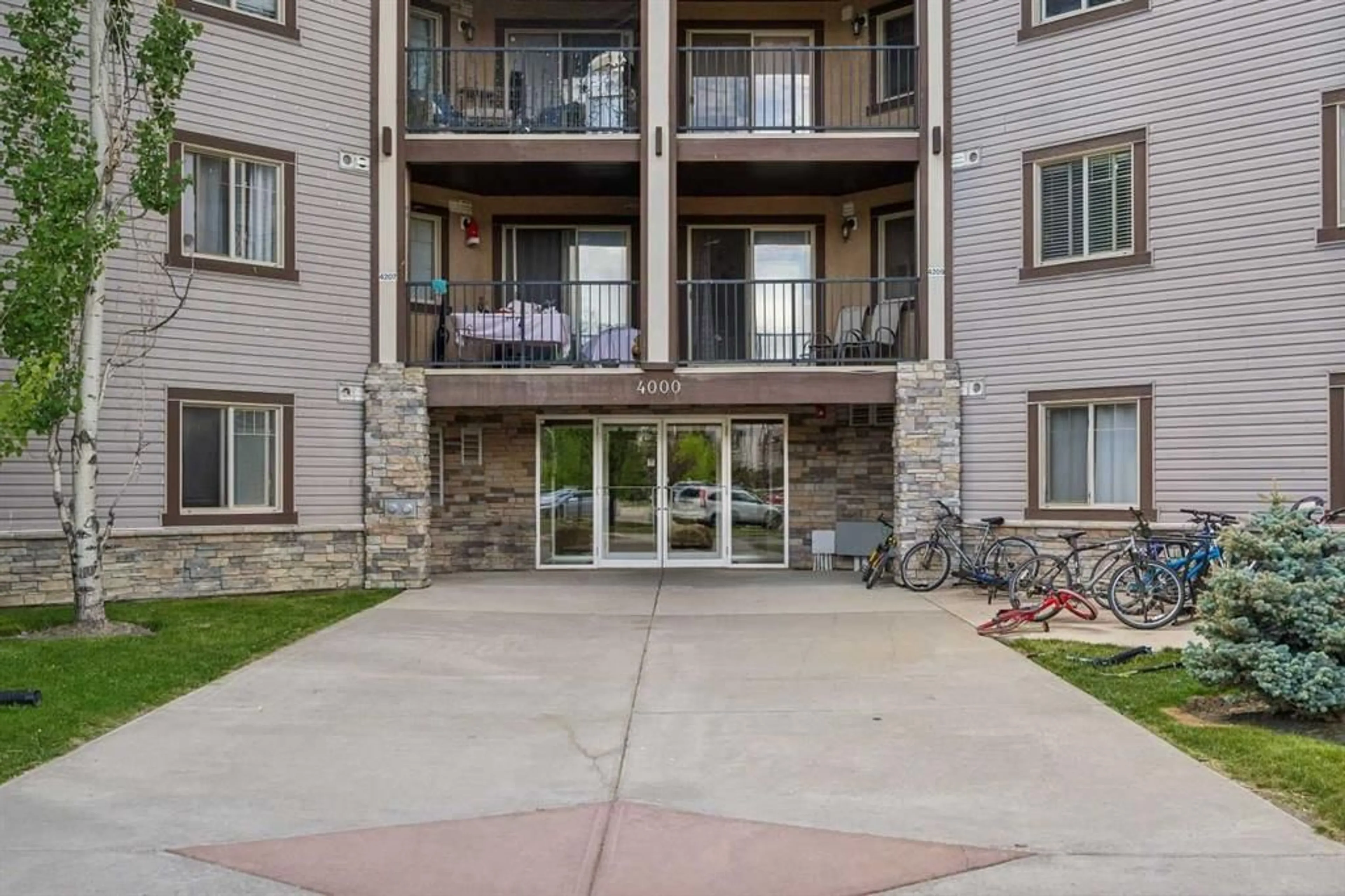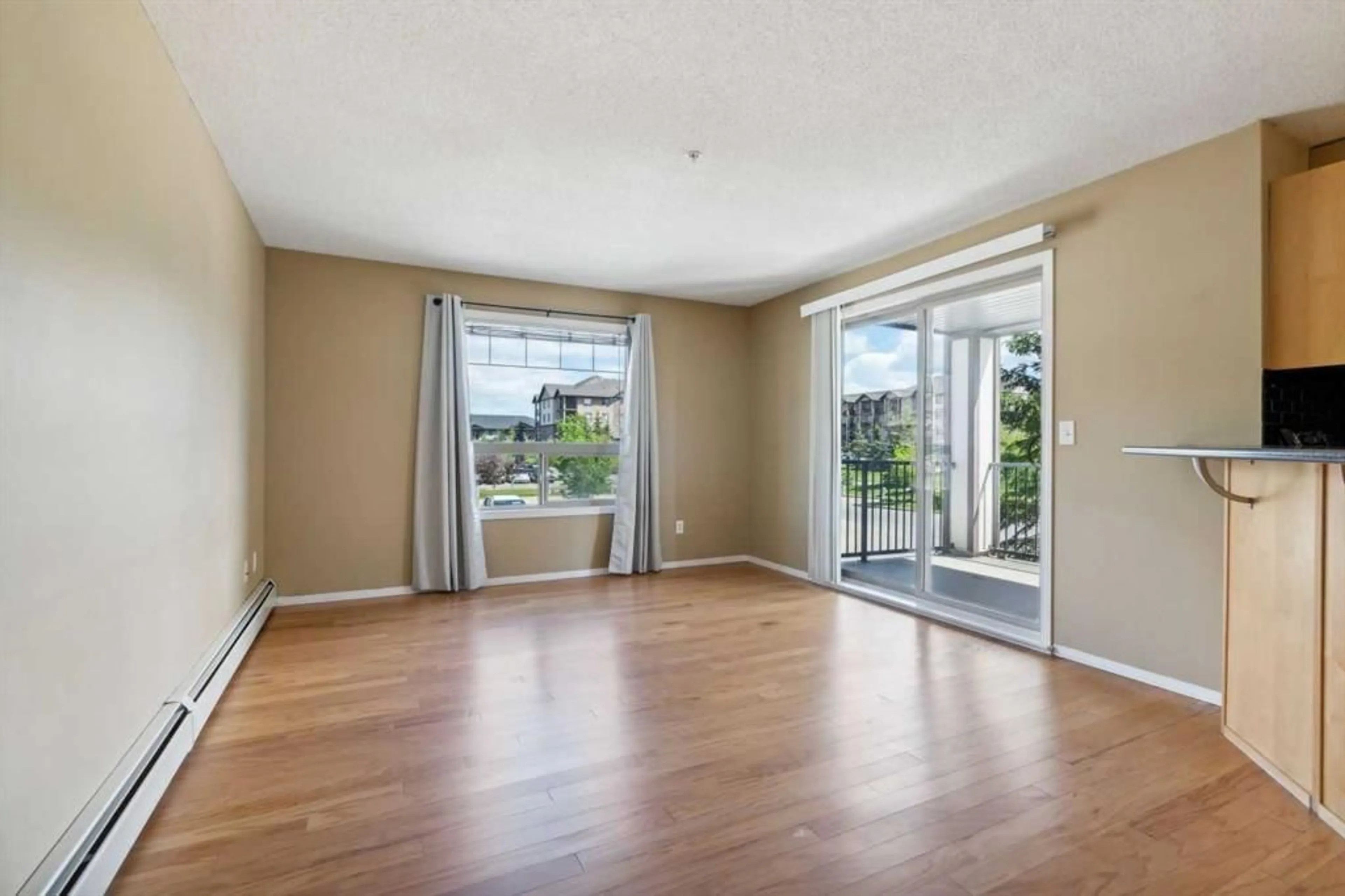60 Panatella St #4201, Calgary, Alberta T3k 0M4
Contact us about this property
Highlights
Estimated ValueThis is the price Wahi expects this property to sell for.
The calculation is powered by our Instant Home Value Estimate, which uses current market and property price trends to estimate your home’s value with a 90% accuracy rate.$303,000*
Price/Sqft$344/sqft
Days On Market50 days
Est. Mortgage$1,438/mth
Maintenance fees$533/mth
Tax Amount (2024)$1,624/yr
Description
Welcome to this bright and spacious 2 bedroom 2 bathroom corner unit apartment located in Panorama Hills! This fine home is one of the largest in the building - 971 square feet! - and features an open functional floorplan. Large living room with patio door to a big southeast facing balcony. ***NEW KITCHEN QUARTZ COUNTERTOPS - NEW KITCHEN TAPS AND UNDER MOUNT SINK AND NEW BLIND PACKAGE JULY 2024*** Both bedrooms are a good size and the primary bedroom has a walkthrough closet and full ensuite. New blinds 2024. Engineered Hardwood flooring installed in the living room, dining area and the two bedrooms. Tile flooring in the entry and kitchen as well as both bathrooms. New Bosch dishwasher and Samsung washer/dryer 2 years ago. Located close to schools and parks as well as a short walk to Sobeys and other fine shoppes. Please note that the condo fees inlude electricity! Vacant for quick possession.
Property Details
Interior
Features
Main Floor
Living Room
15`11" x 12`4"Dining Room
13`0" x 11`9"Kitchen
11`3" x 9`5"Laundry
7`0" x 4`11"Exterior
Features
Parking
Garage spaces -
Garage type -
Total parking spaces 1
Condo Details
Amenities
Elevator(s), Parking, Visitor Parking
Inclusions
Property History
 25
25


