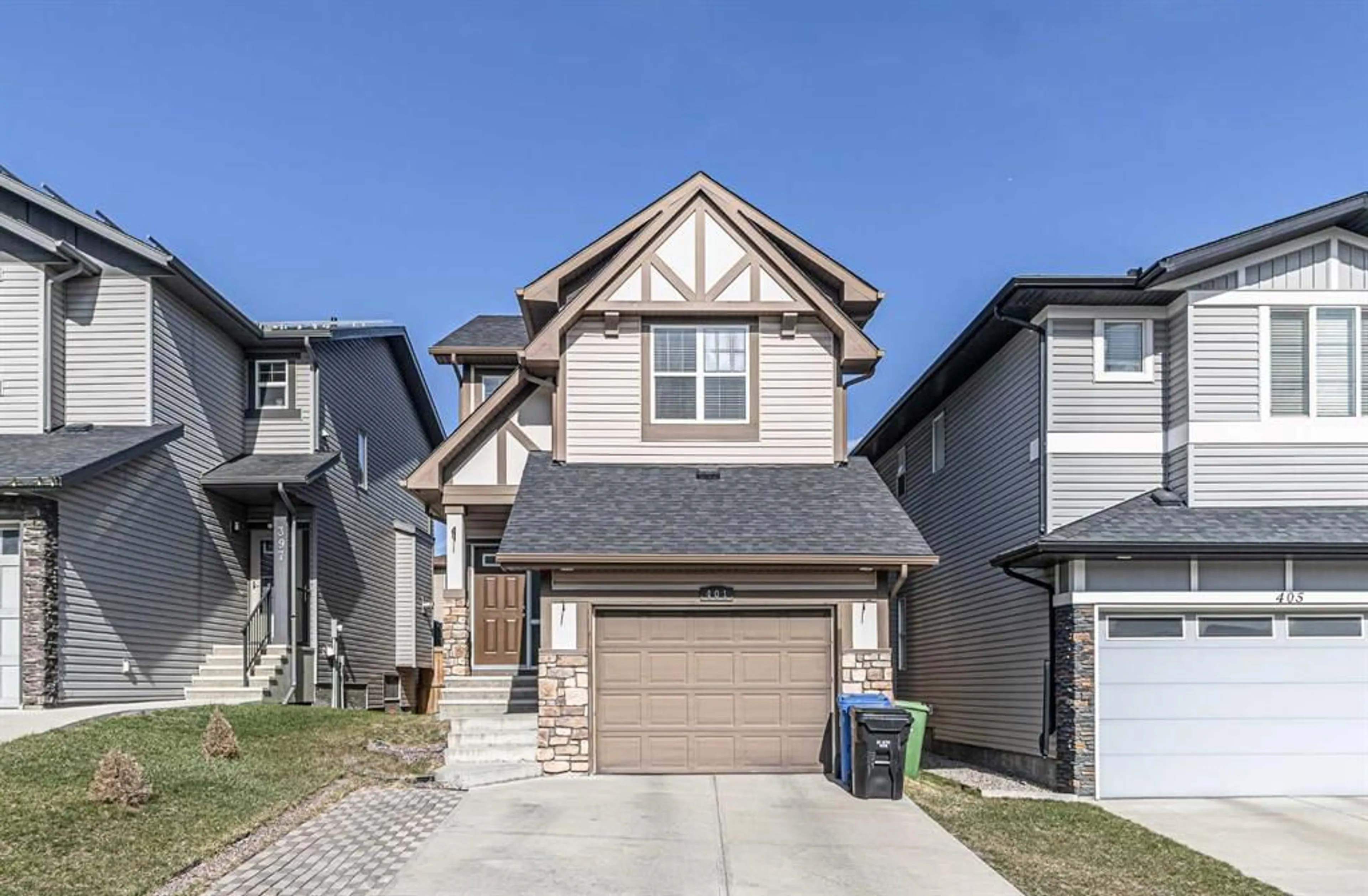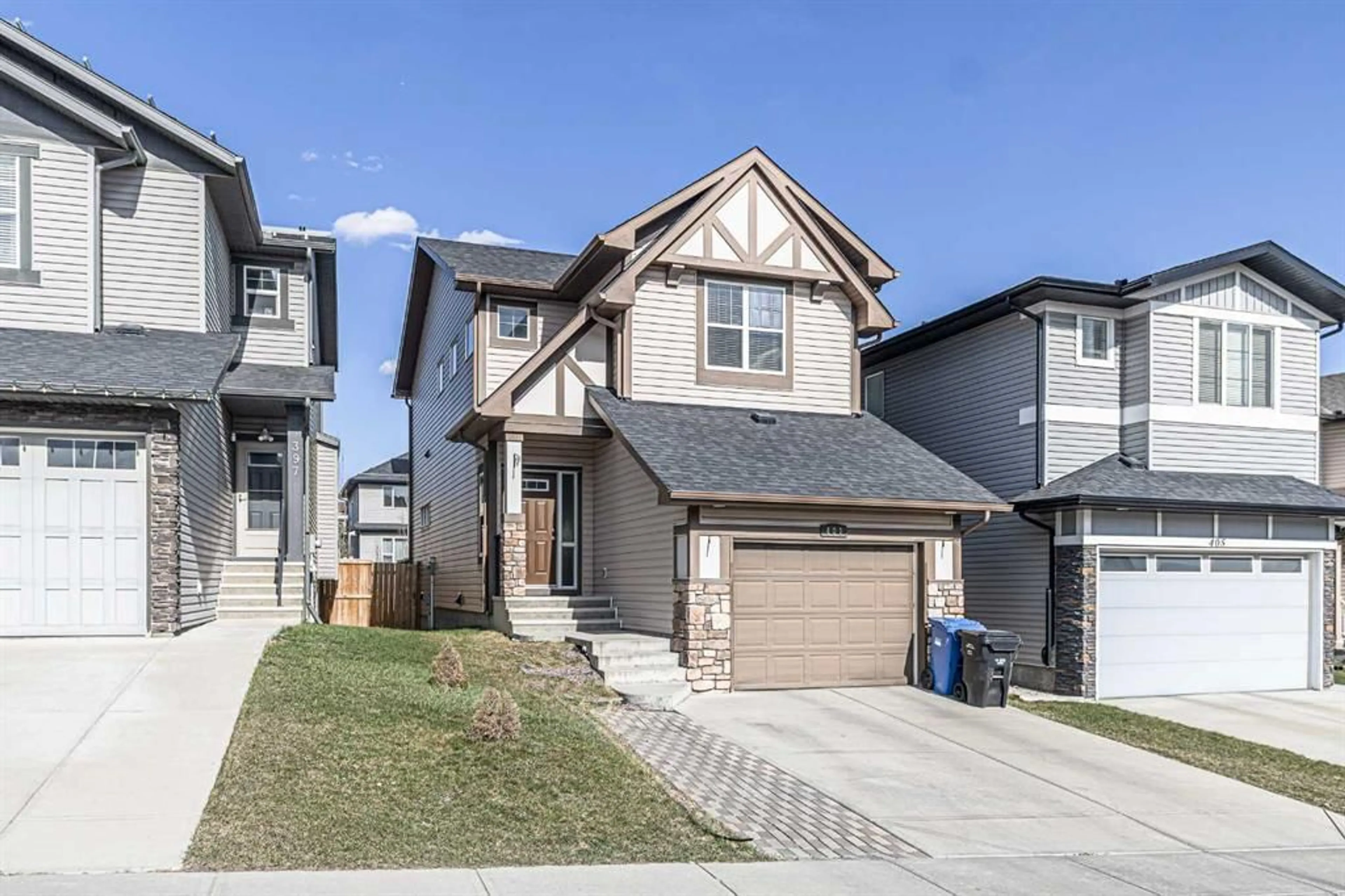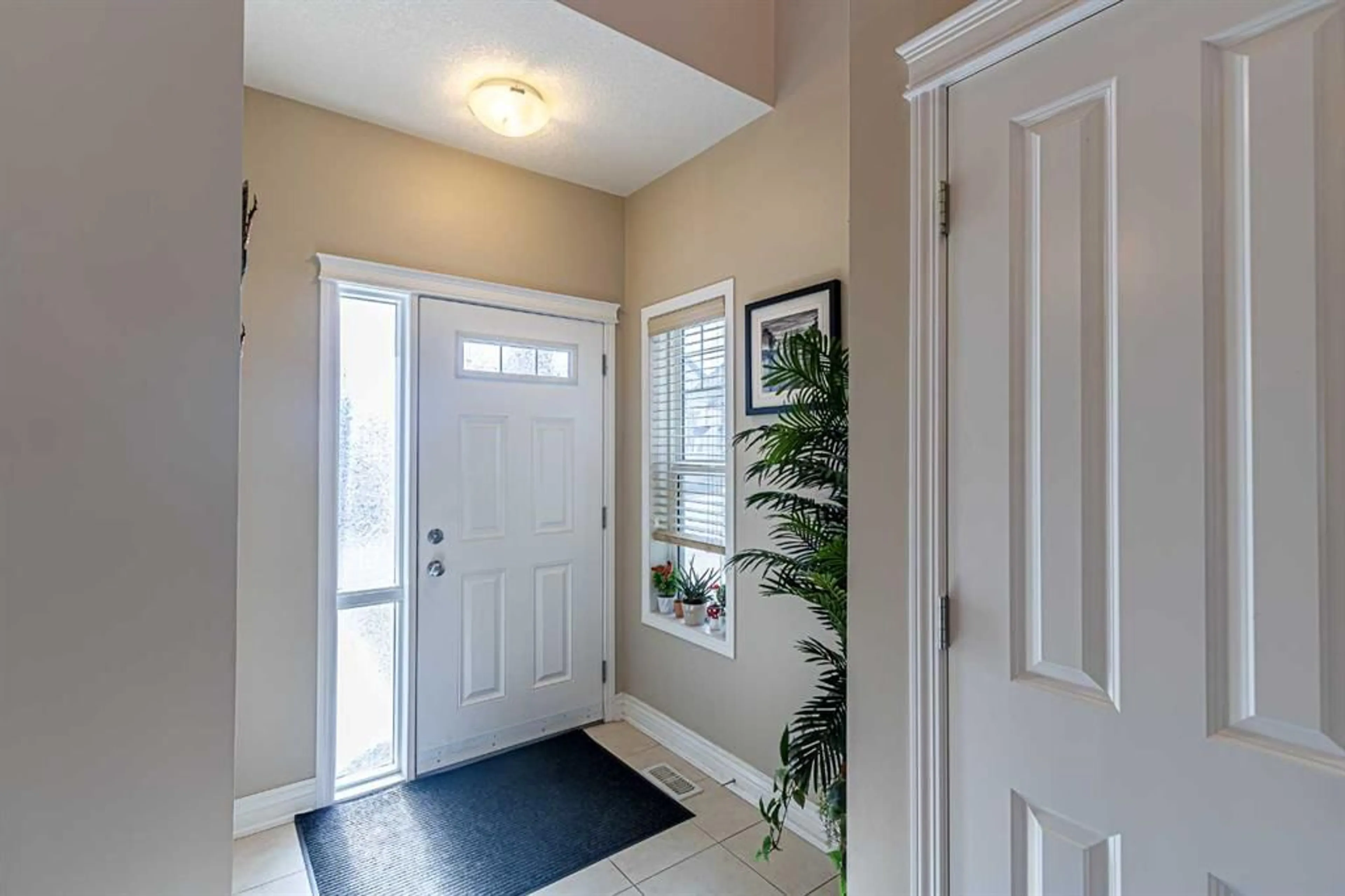401 Panton Way, Calgary, Alberta T3K 0B6
Contact us about this property
Highlights
Estimated ValueThis is the price Wahi expects this property to sell for.
The calculation is powered by our Instant Home Value Estimate, which uses current market and property price trends to estimate your home’s value with a 90% accuracy rate.$671,000*
Price/Sqft$436/sqft
Days On Market52 days
Est. Mortgage$2,984/mth
Maintenance fees$262/mth
Tax Amount (2024)$3,768/yr
Description
(Open house on This weekend Saturday July 27, from -4-6 Pm Sunday July 28, from 4-6 Pm). Looks like a brand new home. A dream home that scores 10 out of 10!!!! This nicely maintained home which has 2100 sq. ft. of developed living space, total of 3 Bedrooms and 4 bathrooms, with a large living room and a huge family room in a fully developed basement. This house also includes nice hardwood flooring all throughout the house with an excellent stainless steal stairway. Another plus is the well sized living room with a fire place and a kitchen with granite counter topes and stainless steal appliances. Upstairs you will find a Master-bedroom with an En-Suite bath and walking closet. With this is also an upstairs laundry room with two good sized bedrooms and another 4pc bathroom with nice tiles in all the washrooms. Adding on, in the basement you will find a huge family room and another good size bathroom, with plus extra space for storage. Lastly, this home has an oversized single attached garage and hast enough room at the back yard to give you the opportunity to add a second garage. All these traits of this beautiful home is what makes this property a special house for you. so done wait any longer and call to make your private viewing.
Property Details
Interior
Features
Upper Floor
Bedroom - Primary
13`5" x 12`11"Bedroom
10`7" x 8`11"Bedroom
10`5" x 8`11"4pc Ensuite bath
8`11" x 4`11"Exterior
Features
Parking
Garage spaces 1
Garage type -
Other parking spaces 2
Total parking spaces 3
Property History
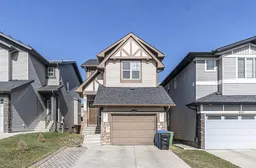 28
28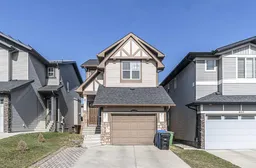 28
28
