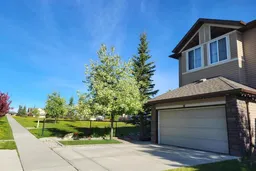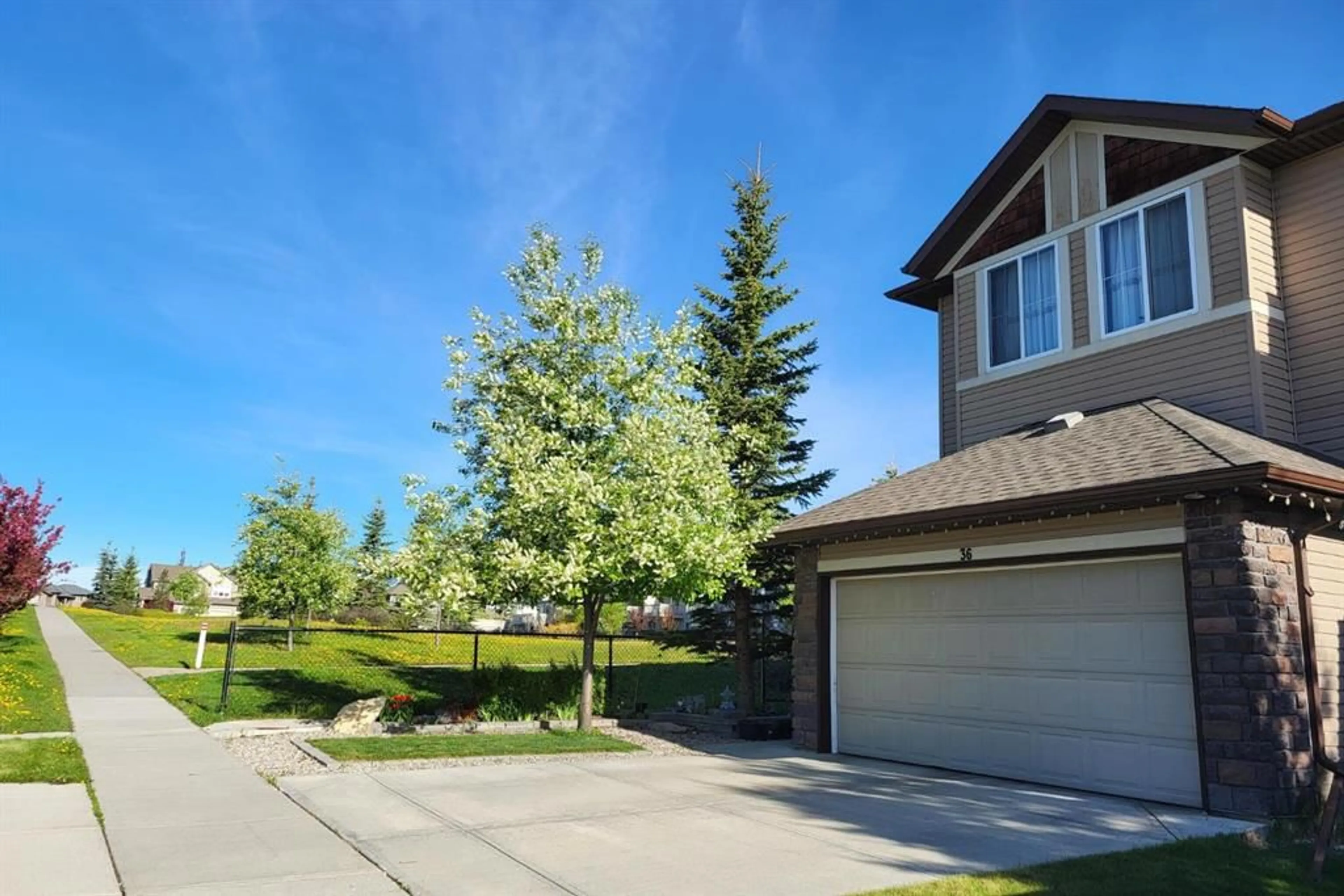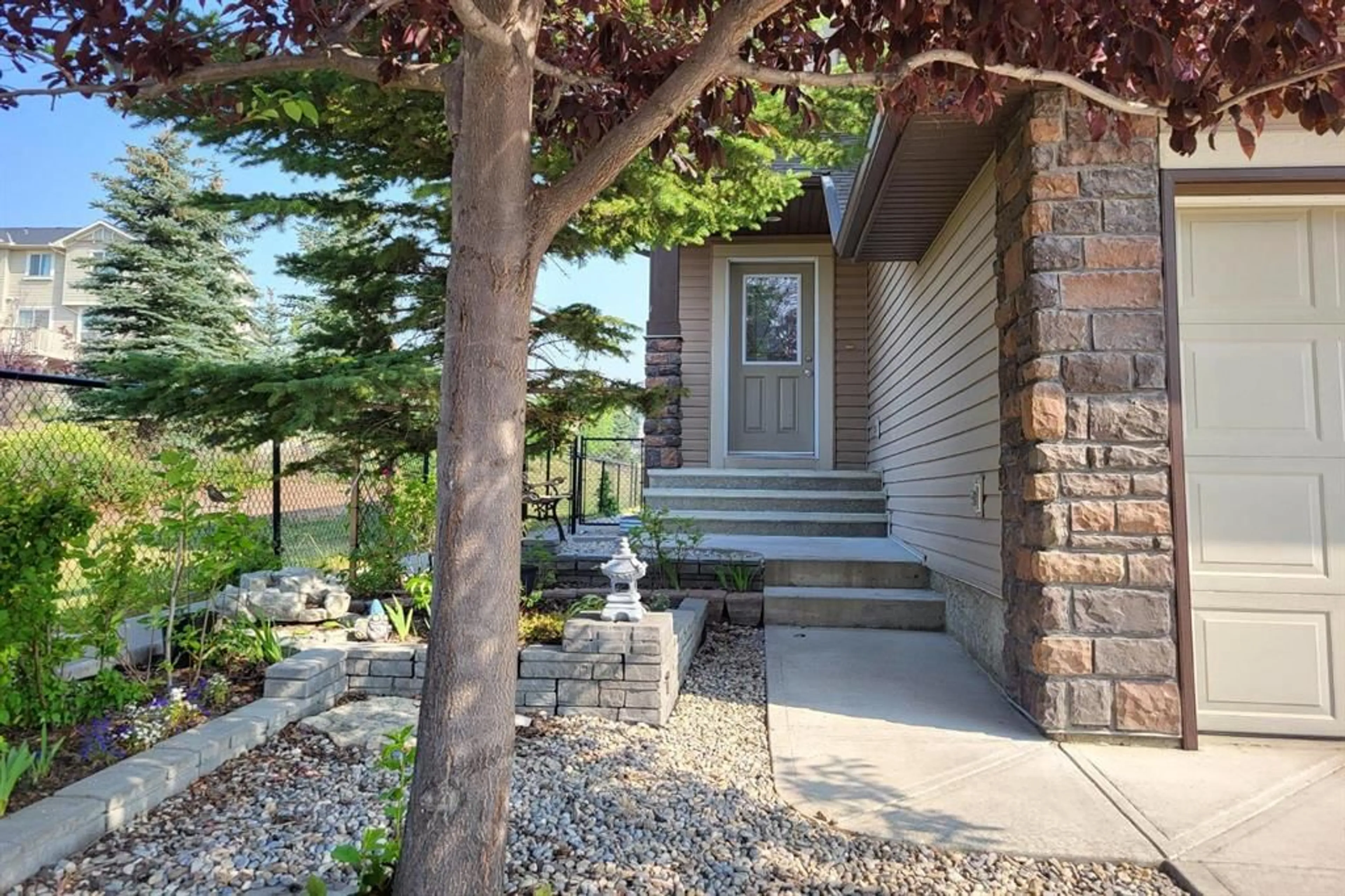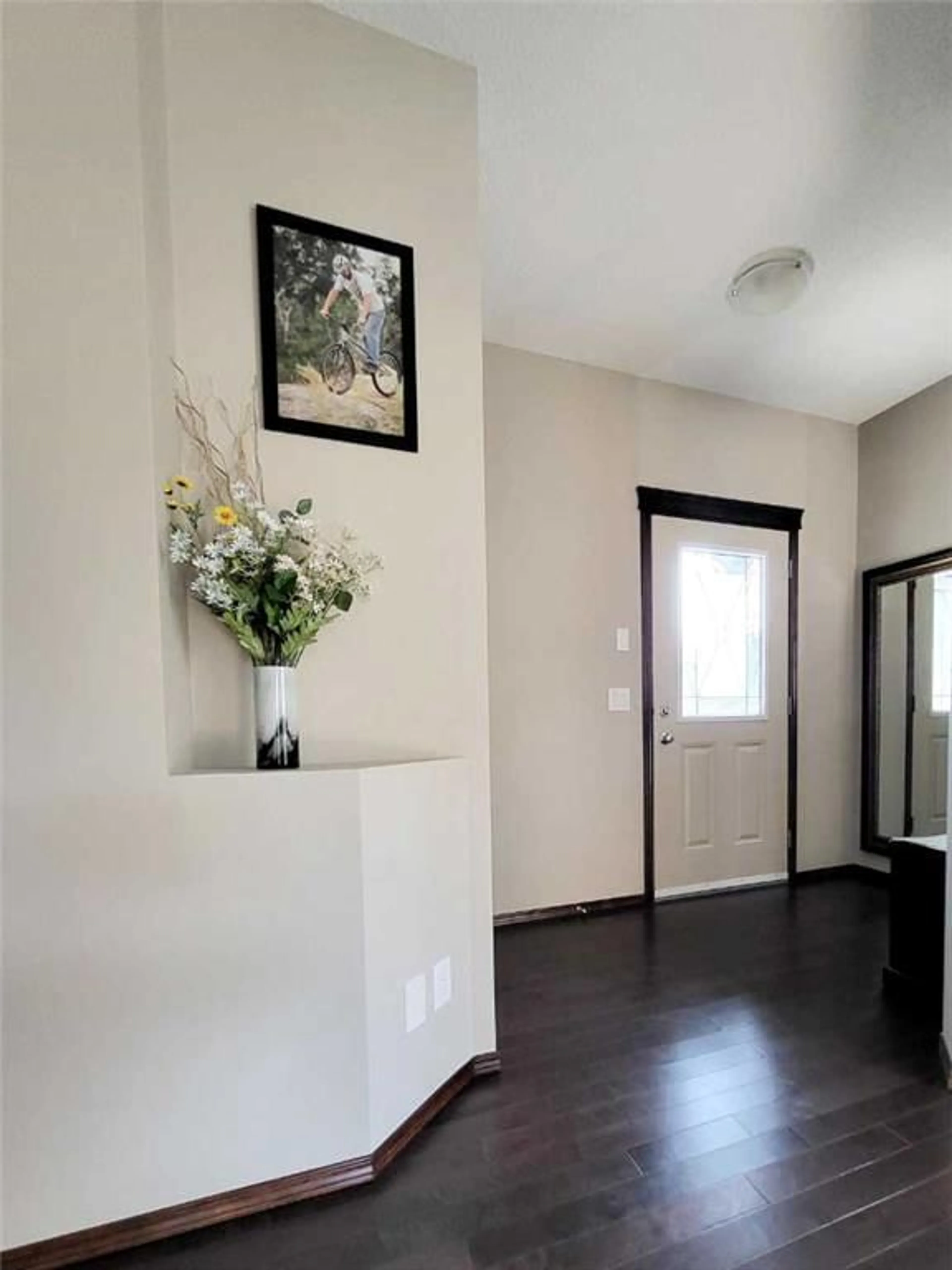36 Panatella Gate, Calgary, Alberta T3K 6C7
Contact us about this property
Highlights
Estimated ValueThis is the price Wahi expects this property to sell for.
The calculation is powered by our Instant Home Value Estimate, which uses current market and property price trends to estimate your home’s value with a 90% accuracy rate.$742,000*
Price/Sqft$391/sqft
Days On Market2 days
Est. Mortgage$3,646/mth
Maintenance fees$262/mth
Tax Amount (2024)$4,553/yr
Description
Welcome to this high quality built and well cared for home in a great location! The lot is right beside a nice quiet green space, providing privacy and a pleasant view all year round! The main floor offers a modern open concept layout with 9' ceiling. The beautiful kitchen makes cooking a pleasure, with its granite counter tops, large granite island, hardwood cupboards and XL size walk through Pantry. A large skylight above the stairs brings in more natural light to stream in to this delightful home. The upper level features a large master bedroom with a 5pc en-suite bathroom and a huge walk-in closet. There are two other spacious bedrooms sharing a 4pc bathroom. The Spacious sunny bonus room with vaulted ceiling is absolutely amazing ! The unfinished basement comes with 2 large windows and washroom plumbing rough-in for future development. This house is equipped with an energy efficient furnace, a water softener and a new 60-gal gas hot water tank (only 3 year old). In the back yard, the landscape is outstanding, a large sized deck, matured trees and plenty plants. The south facing attached double garage and driveway give ample parking space with the benefit of plenty of sunshine during the winter months to help clear the snow and ice quickly. Convenient location! Only minutes away from good Schools, shops. Bus stops near by and quick access to Stoney Trail.
Property Details
Interior
Features
Second Floor
Bedroom - Primary
15`0" x 14`0"5pc Ensuite bath
10`0" x 9`6"Walk-In Closet
10`0" x 9`6"Bedroom
129`8" x 9`6"Exterior
Features
Parking
Garage spaces 2
Garage type -
Other parking spaces 2
Total parking spaces 4
Property History
 39
39


