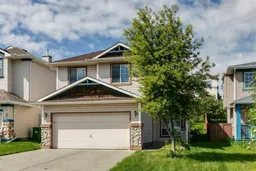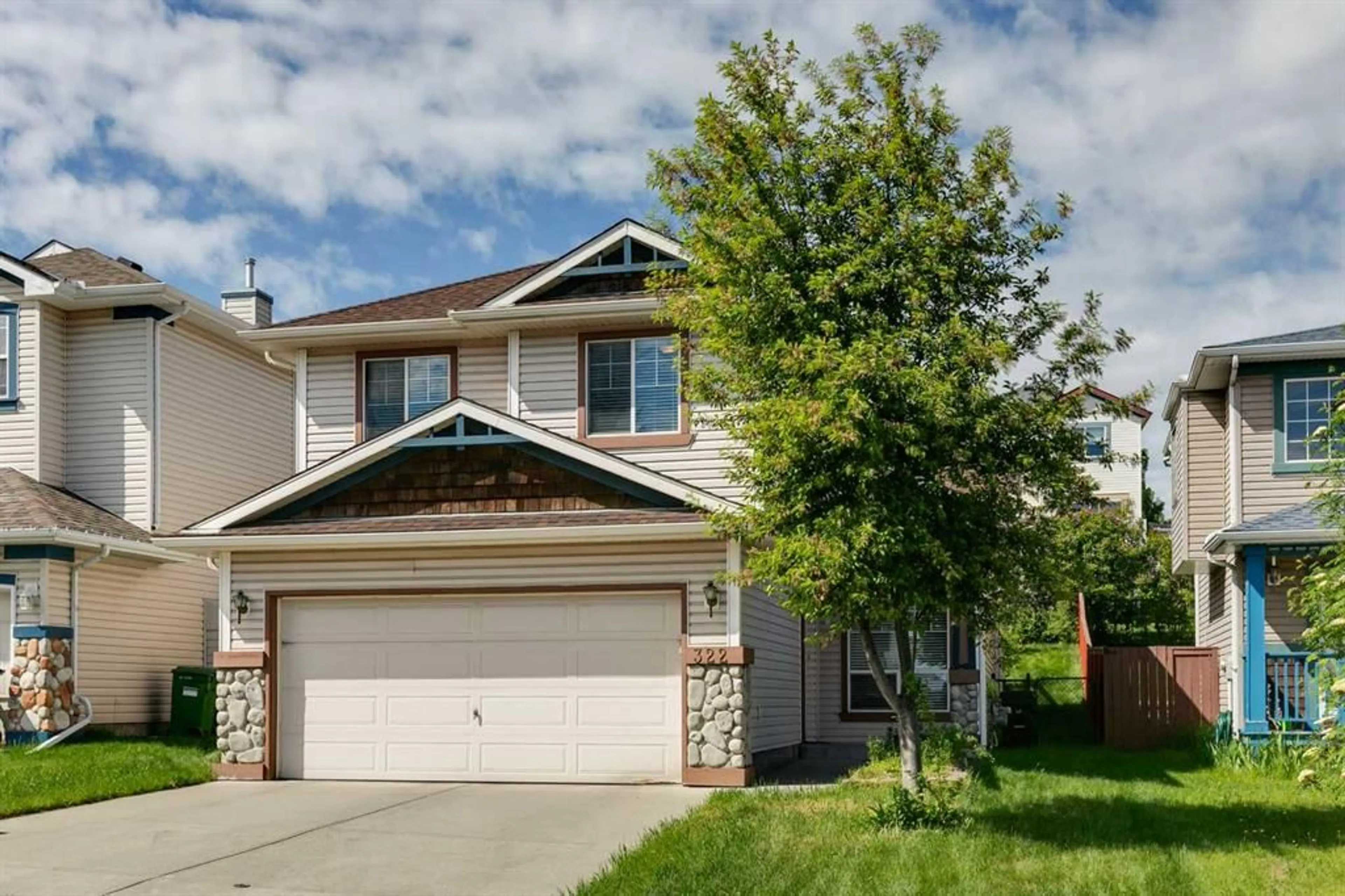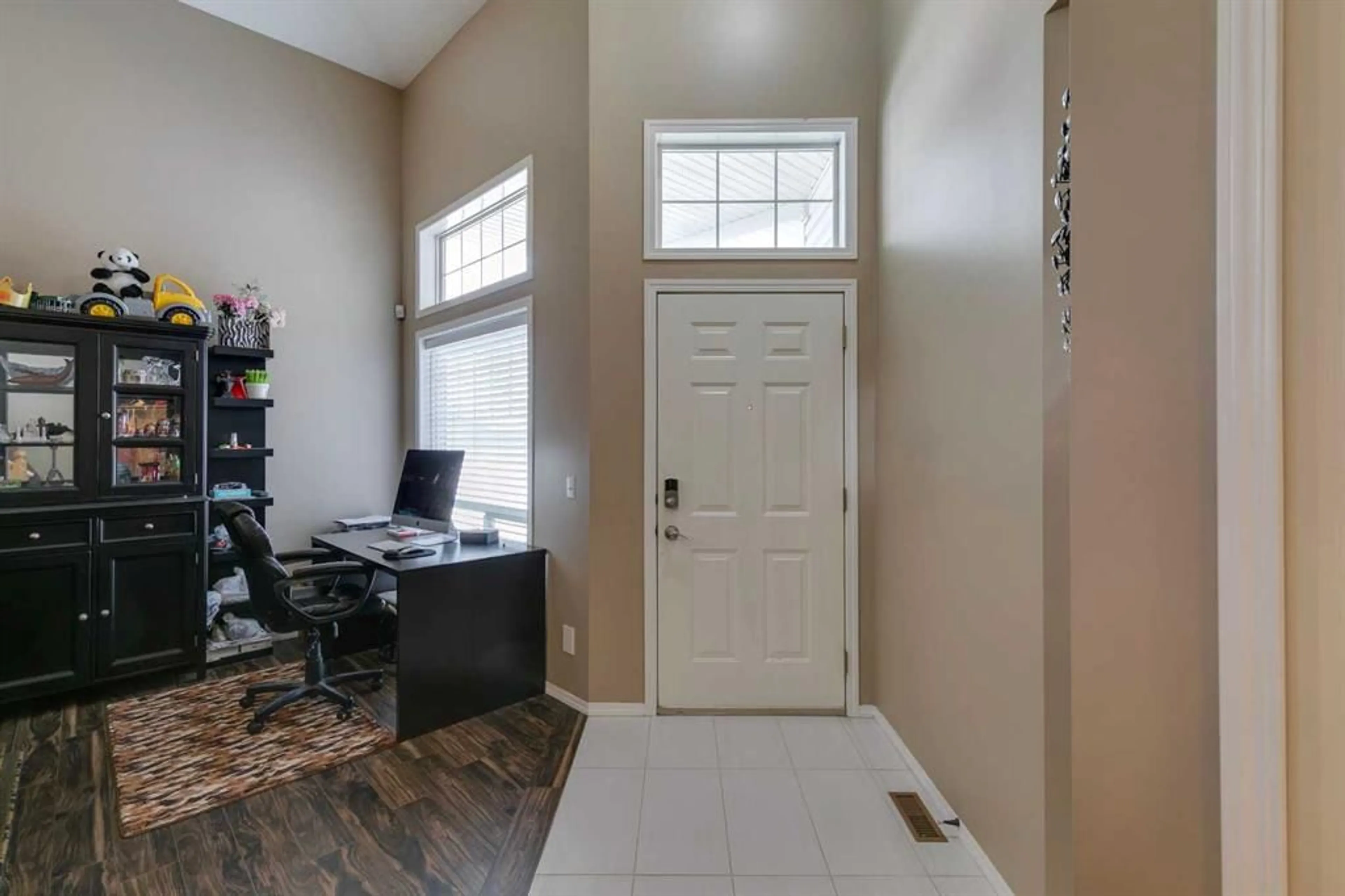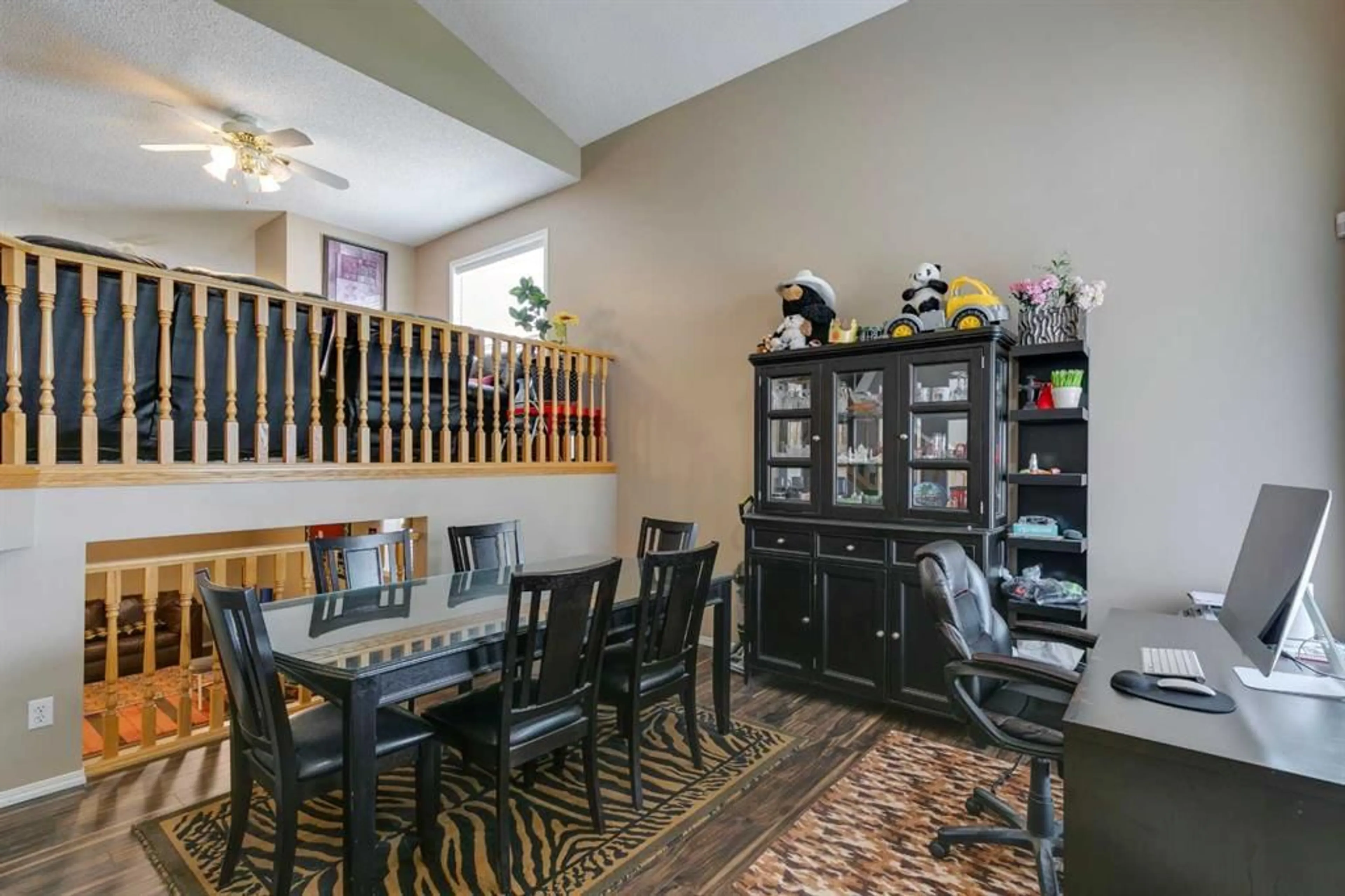322 Panamount Dr, Calgary, Alberta T3K5M1
Contact us about this property
Highlights
Estimated ValueThis is the price Wahi expects this property to sell for.
The calculation is powered by our Instant Home Value Estimate, which uses current market and property price trends to estimate your home’s value with a 90% accuracy rate.$691,000*
Price/Sqft$419/sqft
Days On Market50 days
Est. Mortgage$2,886/mth
Maintenance fees$250/mth
Tax Amount (2024)$3,775/yr
Description
****OPEN HOUSE July 6 1-3pm & July 7 1-3pm**** Welcome to this nicely updated 4 level split home located in the highly desirable Panorama Hills neighborhood. It features an open concept design with high ceilings providing an abundance of natural light, 3 bedroom + Den, 3 1/2 bathroom, over 1600 sqft, a modern kitchen with quartz countertops, a generous sized primary bedroom that includes a large ensuite and a walk-in closet, upstairs there's two more bedrooms with walk in closets and a 4 pc bathroom. The lower level has a huge family room with a fireplace perfect for those relaxing evenings, a good size bedroom (has no closet), 3 piece bathroom, and a crawl space for all your seasonal storage. The home offers ample space for relaxation and entertainment with the family room and beautifully fenced west facing back yard with a deck perfect for outdoor enjoyment. Located close to top rated schools, shopping centers , walking paths, parks, pools, Vivo Rec Center, and public transportation, this home is ideal for families seeking comfort and convenience. Easy access to Stoney Trail, Deerfoot trail and Country Hills Boulevard. New roof & insulation in 2019, newer Hwt, New windows on main floor, and many more upgrades throughout the home. It has been very well maintained so don't miss out on this great opportunity.
Property Details
Interior
Features
Second Floor
Bedroom - Primary
14`5" x 13`8"Dining Room
14`11" x 10`0"4pc Ensuite bath
11`7" x 8`9"Kitchen
15`3" x 13`0"Exterior
Features
Parking
Garage spaces 2
Garage type -
Other parking spaces 2
Total parking spaces 4
Property History
 39
39


