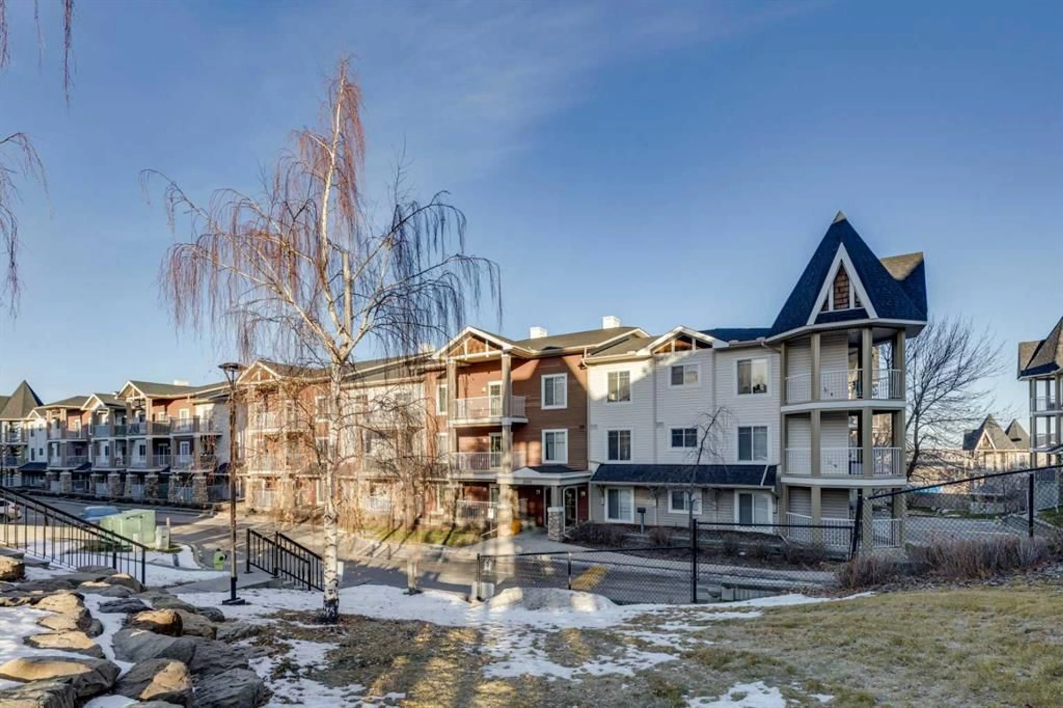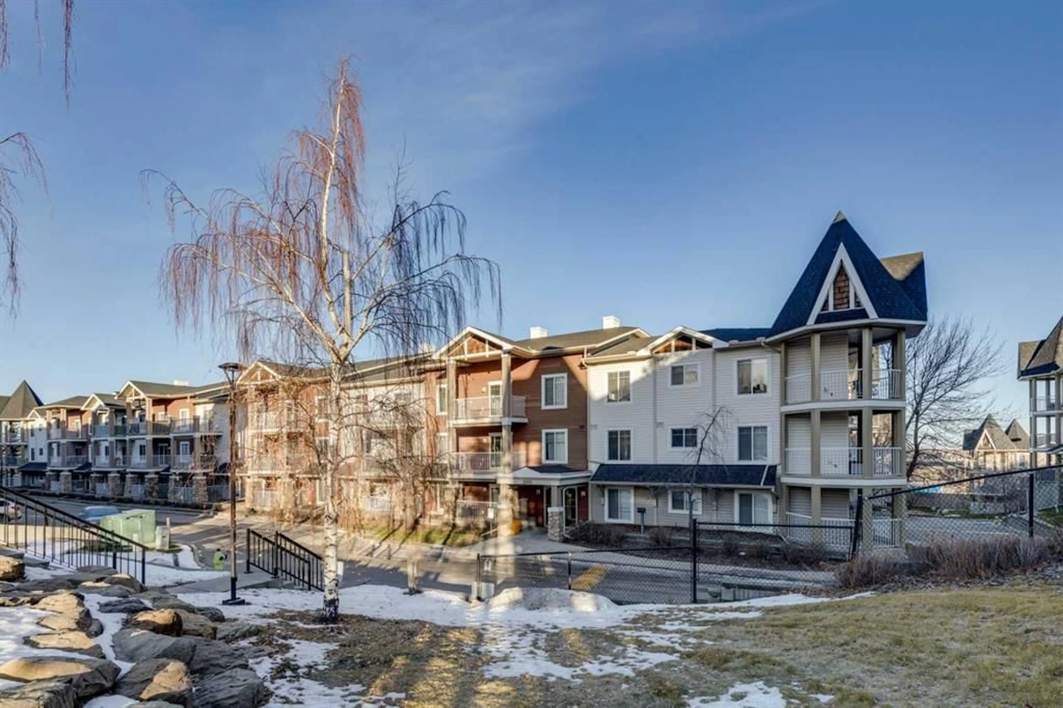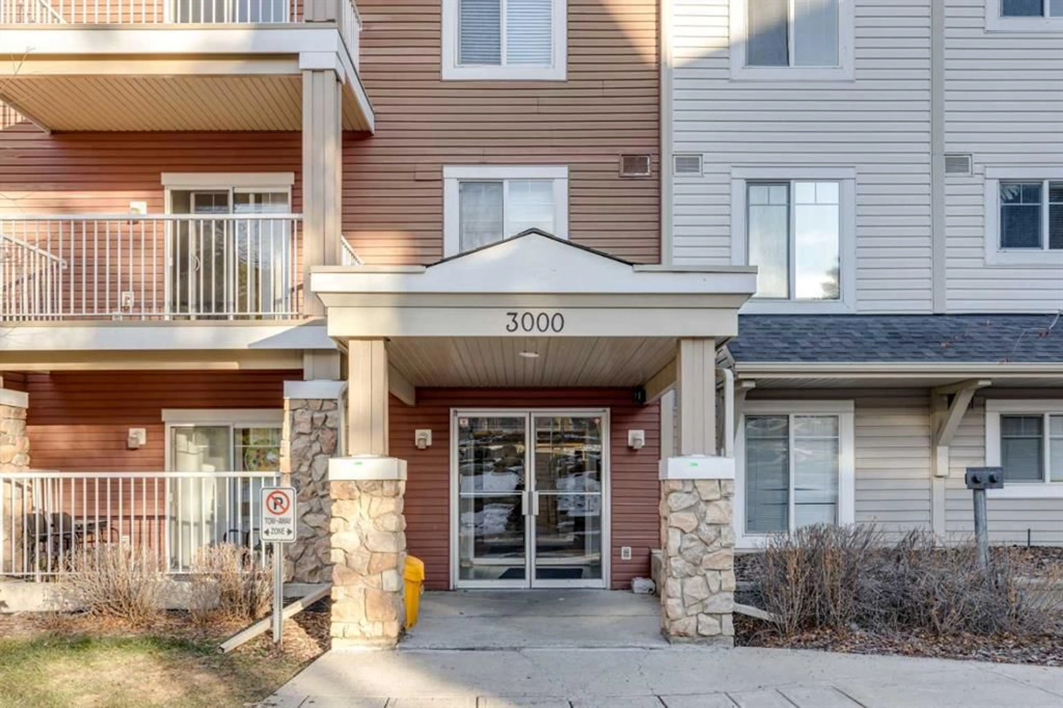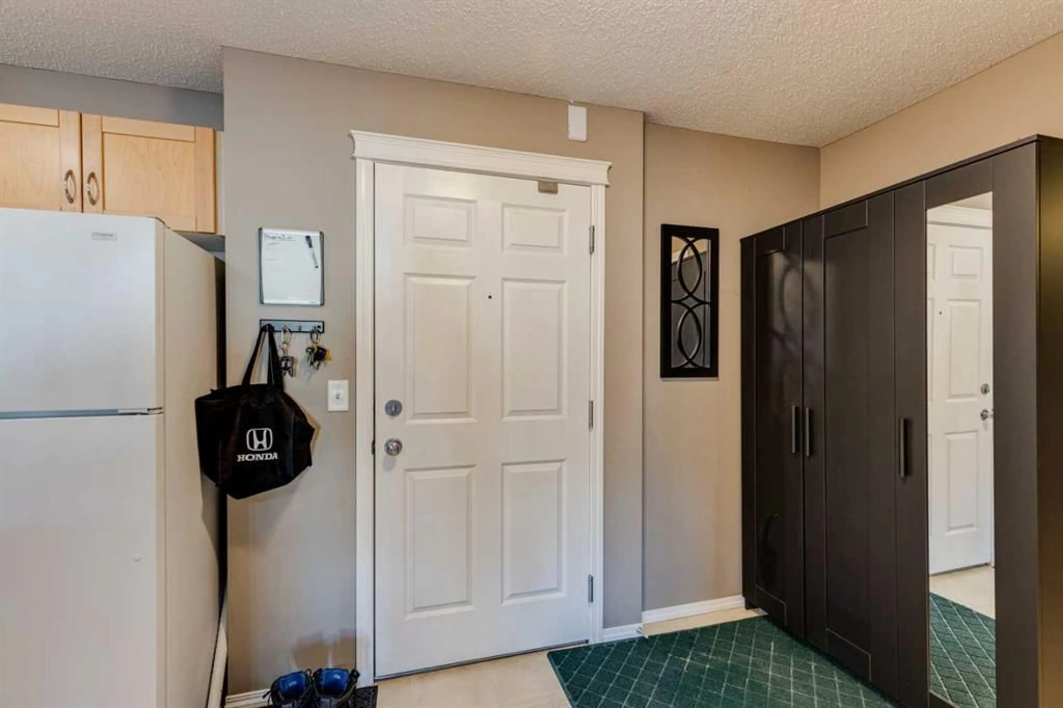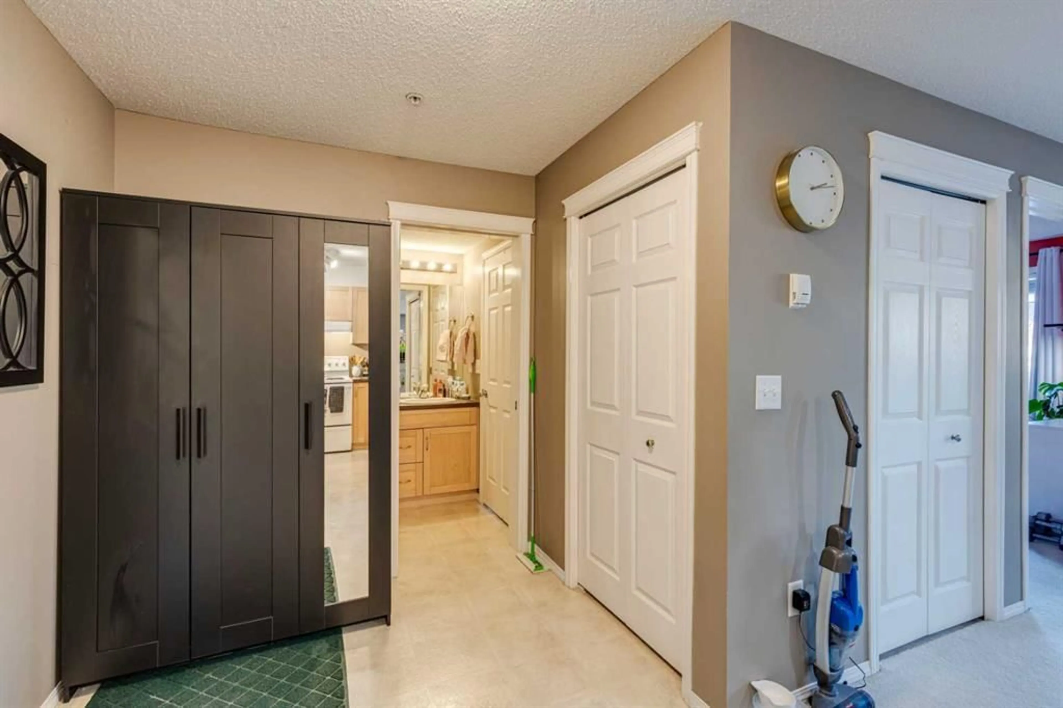70 Panamount Dr #3205, Calgary, Alberta T3K 5Z1
Contact us about this property
Highlights
Estimated ValueThis is the price Wahi expects this property to sell for.
The calculation is powered by our Instant Home Value Estimate, which uses current market and property price trends to estimate your home’s value with a 90% accuracy rate.Not available
Price/Sqft$431/sqft
Est. Mortgage$1,052/mo
Maintenance fees$436/mo
Tax Amount (2024)$1,138/yr
Days On Market12 days
Description
Welcome Home! Check out this spacious unit in the lovely community of Panorama Hills. Over-sized bedroom and one full bathroom that INCLUDES ALL UTITLITIES. Well Kept kitchen with a raised breakfast bar! A very spacious Living room opens out to a sprawling deck perfect for entertaining. An inviting huge master suite, that includes walk-thru closet & cheater door to the 4pc bath. This unit offers in-suite laundry and plenty of storage space! One titled large UNDERGROUND parking stall, close to elevator that includes a storage locker, all located in a secure underground heated parking garage. This complex is exceedingly well-connected. The pathway systems run through the community, offering hours of enjoyment whether it be walking or biking. You can also wander over to the Panorama Hills Community Centre, where residents can access the parks, tennis courts, and event rental space, or simply appreciate the landscaped grounds and gardens. Across the main road, a bus terminal and the extensive Country Hills shopping centre provide endless choices, whether you stay close to home or hop on transit to head for an adventure. The amenities nearby are the library, theatre, Vivo Fitness Centre, soccer fields, Superstore, and of course, various restaurants and cafes! Primary routes nearby also make it easy to drive around Calgary to visit friends, and proximity to Stoney Trail gives you the option to head to the mountains or the airport and skip the traffic. This is the perfect place to call home be if you are looking for the perfect balance of convenience, amenities, and lifestyle. Don’t wait, book your showing today!
Property Details
Interior
Features
Main Floor
4pc Bathroom
Kitchen
9`3" x 8`1"Living Room
11`11" x 9`10"Bedroom
11`1" x 10`11"Exterior
Features
Parking
Garage spaces -
Garage type -
Total parking spaces 1
Condo Details
Amenities
Party Room, Picnic Area, Playground, Recreation Facilities
Inclusions

