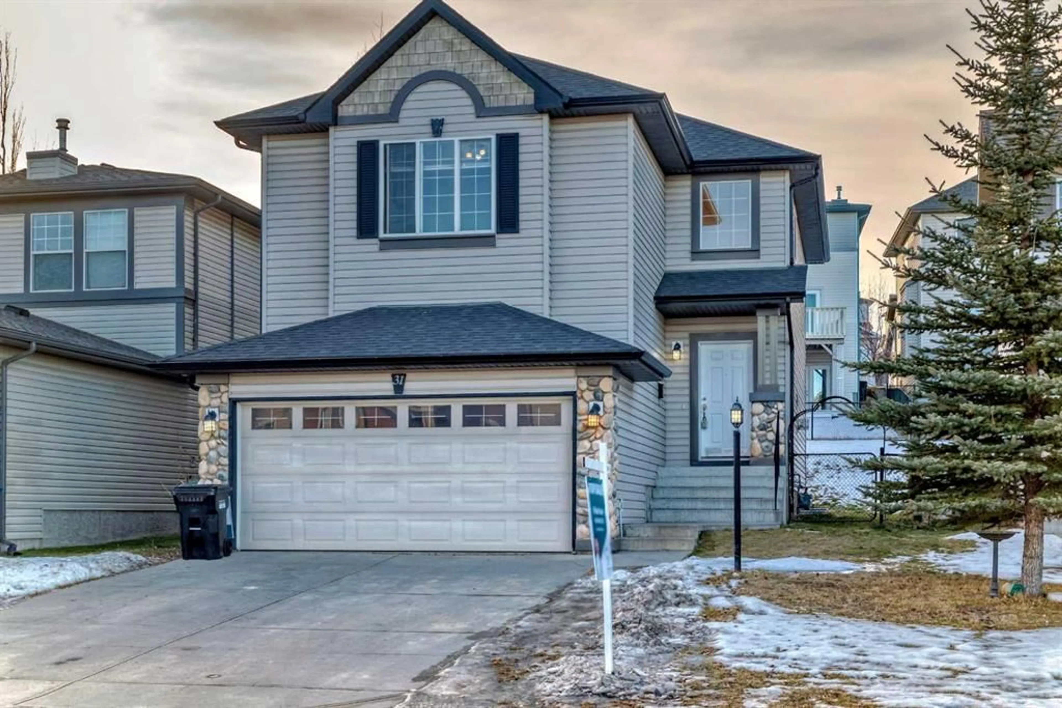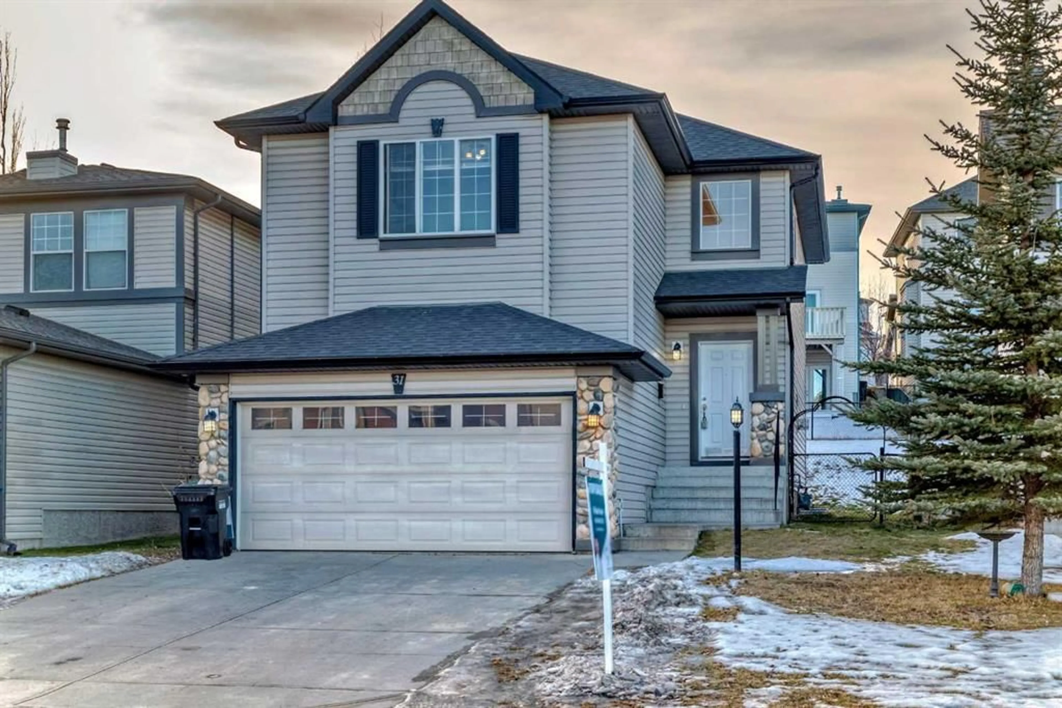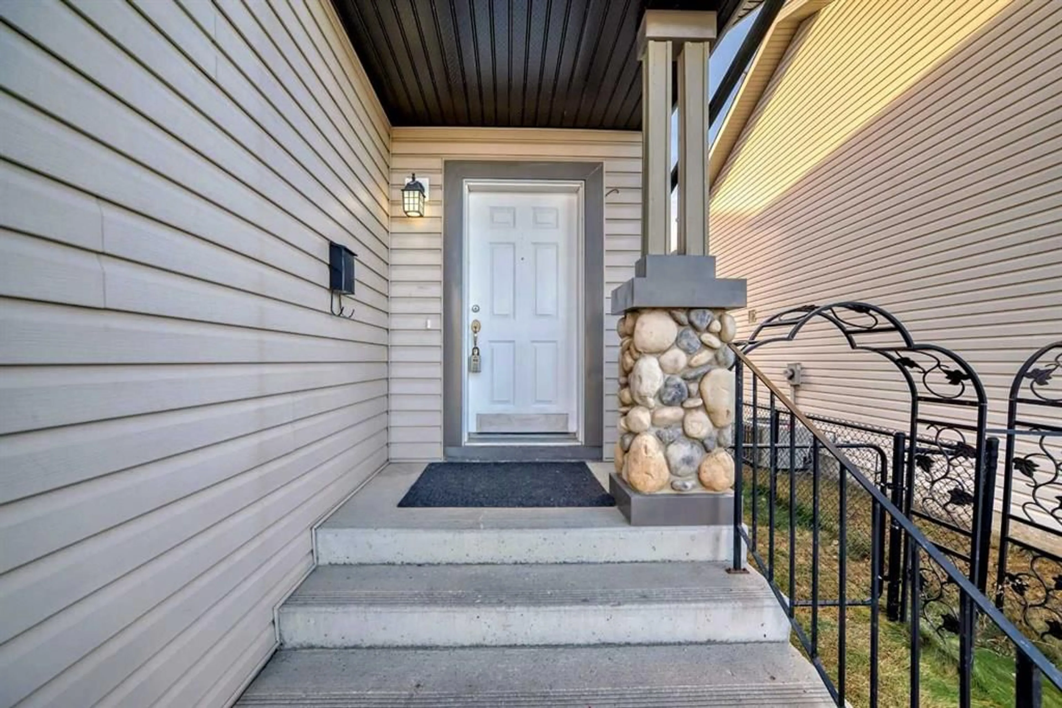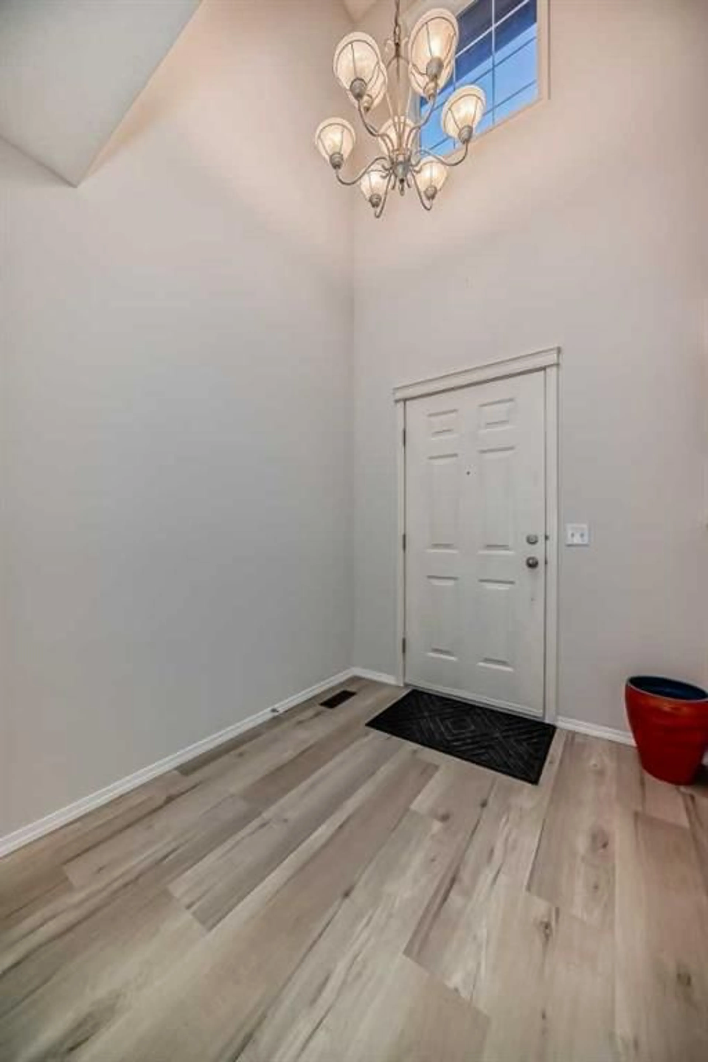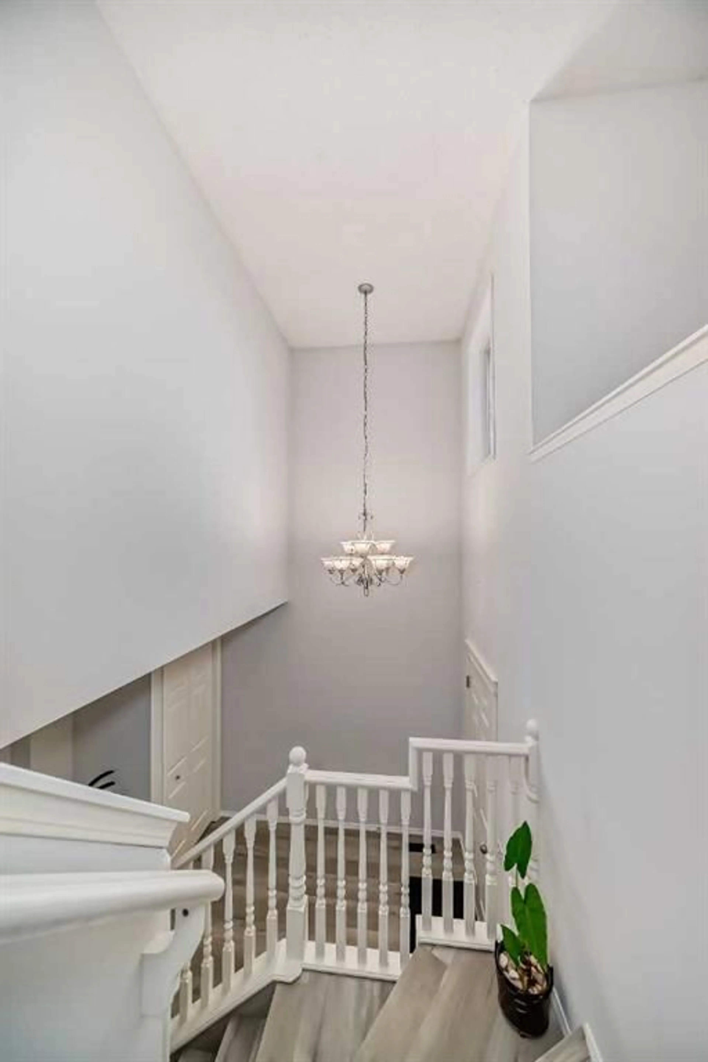31 Panamount Dr, Calgary, Alberta T3K 5L9
Contact us about this property
Highlights
Estimated ValueThis is the price Wahi expects this property to sell for.
The calculation is powered by our Instant Home Value Estimate, which uses current market and property price trends to estimate your home’s value with a 90% accuracy rate.Not available
Price/Sqft$386/sqft
Est. Mortgage$3,088/mo
Maintenance fees$250/mo
Tax Amount (2024)$3,791/yr
Days On Market2 days
Description
Location, Location, Location! This distinguished former show home is located in Panorama Hills, a prestigious and friendly community nestled in Northwest Calgary. The convenience of this beautiful home to all amenities is truly unmatched! It’s just a quick 2-minute drive to Superstore, a 3-minute drive to Stony Trail to the north, and only one block away from a main bus terminal, which includes the express 301 route to downtown. Additionally, it’s within walking distance to two premium high schools, North Trail High School and Notre Dame High School. With fresh NEW paint, NEW flooring, NEW LG stainless steel appliances around the kitchen island, a New roof, this creatively designed, open-concept home is a rare find. When you step inside, the exceptional high-ceiling foyer welcomes you with its bright and airy design, leaving an inviting first impression every time. The open living room is perfect for family gatherings or quiet evenings by the cozy gas fireplace, blending comfort and functionality seamlessly. The convenience of a main-floor laundry room makes chores a breeze, while the double-attached garage ensures you stay warm and snow-free during the winter months. On the second floor, you’ll find three spacious bedrooms and a versatile bonus room with a second gas fireplace. The bright and elegant master suite boasts a luxurious and functional jetted tub—perfect for unwinding after a long day. The basement is partially finished and provides endless opportunities for customization. Whether you envision a recreation room, home office, or additional bedroom, this space is ready for your personal final touch. Living here means everything you need is right at your fingertips. Community centre, schools, parks, walking paths, and shopping are all nearby, offering your family the perfect blend of convenience and comfort. This isn’t just a home—it’s a better way to live. Contact me today to make it yours!
Upcoming Open House
Property Details
Interior
Features
Second Floor
Bedroom - Primary
12`2" x 12`0"Bedroom
11`0" x 9`0"Bedroom
10`2" x 10`4"4pc Bathroom
Exterior
Features
Parking
Garage spaces 2
Garage type -
Other parking spaces 2
Total parking spaces 4
Property History
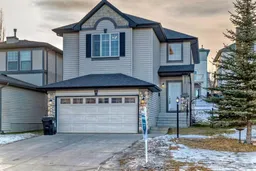 21
21
