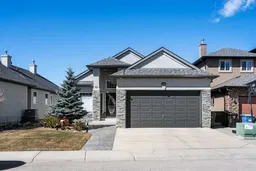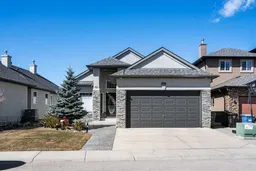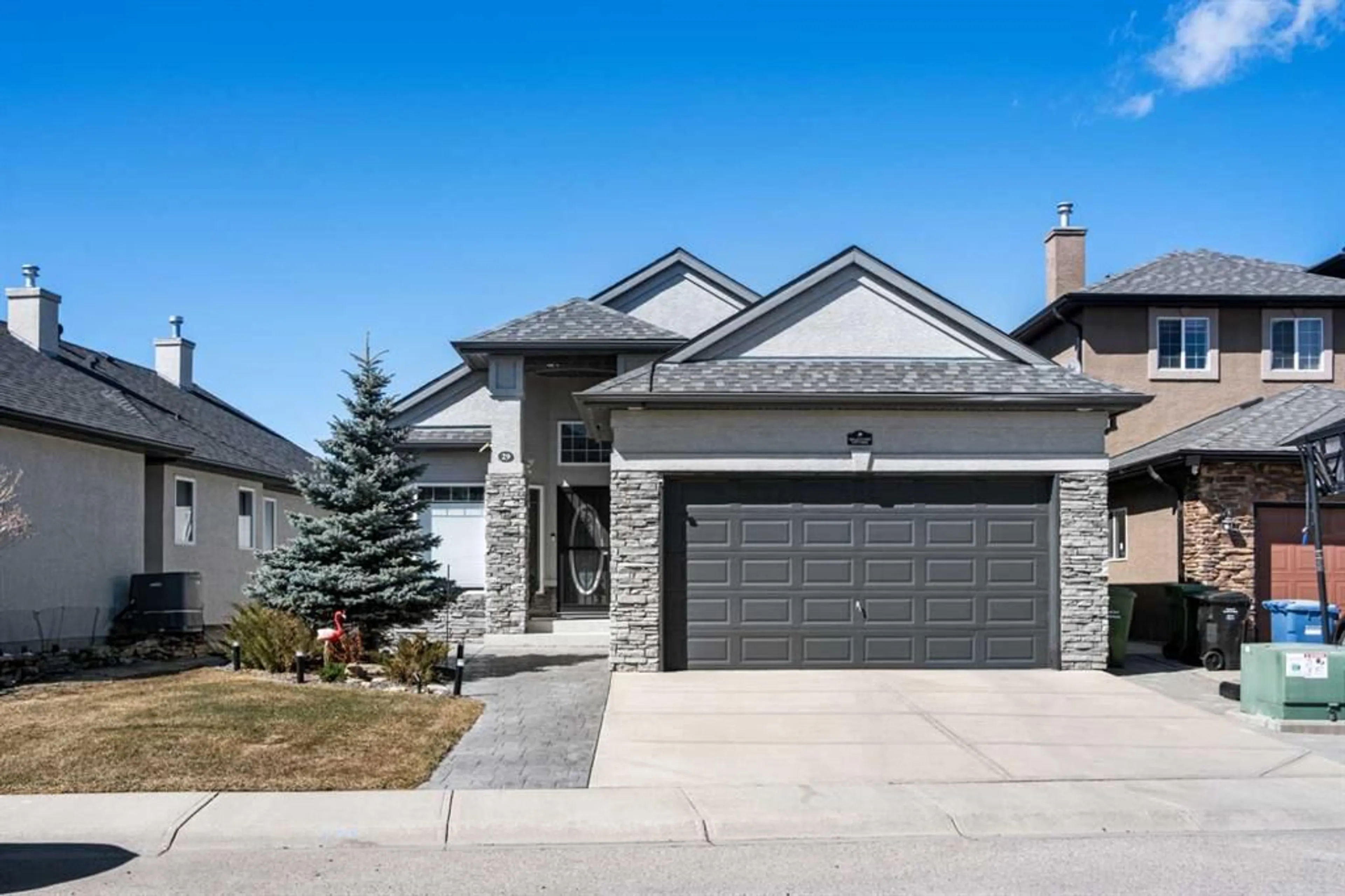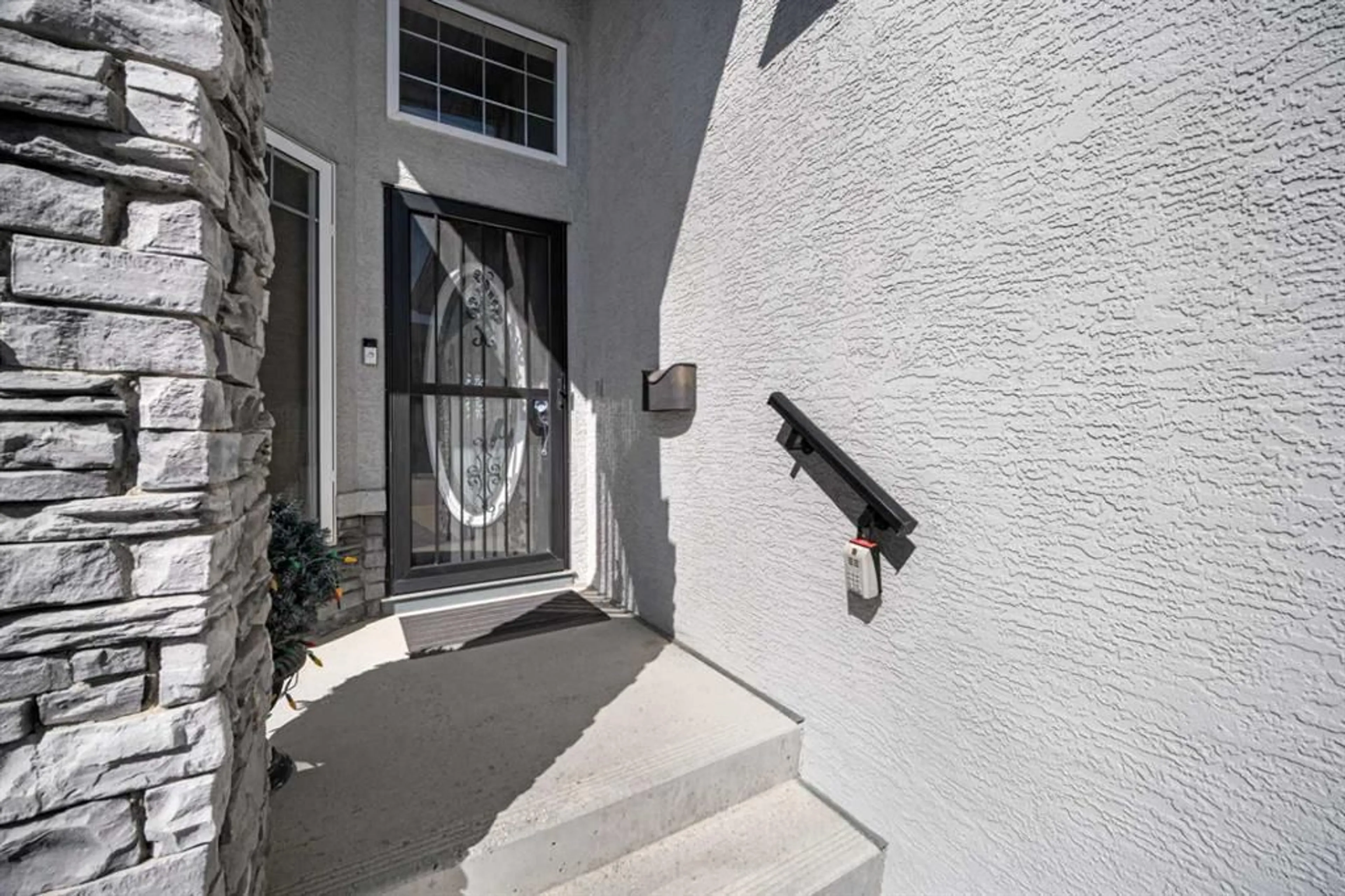29 Panorama Hills Hts, Calgary, Alberta T3K 5P1
Contact us about this property
Highlights
Estimated ValueThis is the price Wahi expects this property to sell for.
The calculation is powered by our Instant Home Value Estimate, which uses current market and property price trends to estimate your home’s value with a 90% accuracy rate.$951,000*
Price/Sqft$617/sqft
Days On Market39 days
Est. Mortgage$4,294/mth
Maintenance fees$105/mth
Tax Amount (2024)$5,750/yr
Description
Located on the Ridge, backs onto the Green Space with an unobstructed view of the West, fully finished Walkout Bungalows in this Estate area of Panorama hills. TONS of Recent Upgrades! | Featuring total of 3 bedrooms + Den, and 2.5 Baths w/ 2,908 sq.ft. of Fine Living Space! | Sunny East Front Exposure and West Backyard w/ Green Space & Scenic Views | RECENT UPGRADES INCLUDE: New Sunroom (2023), Updated Ensuite (2020), All new Faucets (2020), Low Maintenance Synthetic Turf (2022), Concrete Sidewalk (2021), Hot water tank (2021), Painted Acrylic Stucco (2022) | Shingles (2012) | Backyard Patio and Pergola (2021) | 220V EV Plug-in for Electric cars in Garage | High Vaulted Ceiling on the Main Floor | Gleaming Hardwood Flooring throughout Main Level | Quartz Countertops in Bathrooms | Granite Countertops in the Kitchen & Wet Bar | Built-in Ceiling Speakers in the Living Room and Master Bedroom | CENTRAL A/C | Sprinkler System | Double Attached Garage (Insulated) | *** CHECK OUT THE 3D VIRTUAL TOUR *** | Step Inside this Beautiful Home and you will be welcomed with a Spacious Entry showcasing a 13 ft. Vaulted Ceiling. The Den includes Built-in Bookshelves, a Large Bay Window, and a French Door. Enjoy Family Gatherings in the Formal Dining Room, and an Open Kitchen featuring a Centre Island with Granite Countertops and Raised Eating Bar. The Kitchen also includes a Walkthrough Pantry (leading to the Mud Room) and Additional Shelving for Maximum Storage Space. The Living Room features a Gas Fireplace, Large Window with Views, and is adjacent to the Nook leading to the new Sunroom. Enjoy AMAZING VIEWS TO THE WEST in the Sunroom with Family & Friends! The Master Bedroom includes more amazing Views and contains a 4pc Upgraded Ensuite (Double Vanity, Quartz Countertops & Standup Shower), and Walk-in Closet. Main Level Laundry in the Mud Room and a Half Bath Complete this Level. The Fully Finished Walkout Basement features in floor heating, a Bright Family Room w/ Gas Fireplace and access to the Private Backyard. 2 Good-Sized Bedrooms, Den or Bedroom with big windows, Wet Bar, and Furnace Room offering Tons of Storage Space w/ Additional Shelves, Sink, and Workshop Bench complete the Basement. Outdoor Activities can be Enjoyed in your Private Low-Maintenance Fully Fenced Landscaped Backyard and features Synthetic Turf, Sprinkler System, Extended Patio, and Pergola. There’s a Walking Path accessible from your Backyard with No Neighbors behind. Enjoy the Views to the West All Year Around! Minutes to Schools, Shopping, Cinema, Public Transit, Golf Club, and many other Amenities! Easy Access to Country Hills Blvd, Beddington Trail NW, and Stoney Trail NW! Don’t miss out on this Rare Gem! Come and See this Great Property Today!
Property Details
Interior
Features
Main Floor
Living Room
13`4" x 13`2"Kitchen
14`5" x 13`0"Dining Room
13`0" x 10`0"Breakfast Nook
8`9" x 7`10"Exterior
Features
Parking
Garage spaces 2
Garage type -
Other parking spaces 0
Total parking spaces 2
Property History
 47
47 47
47

