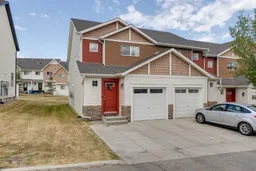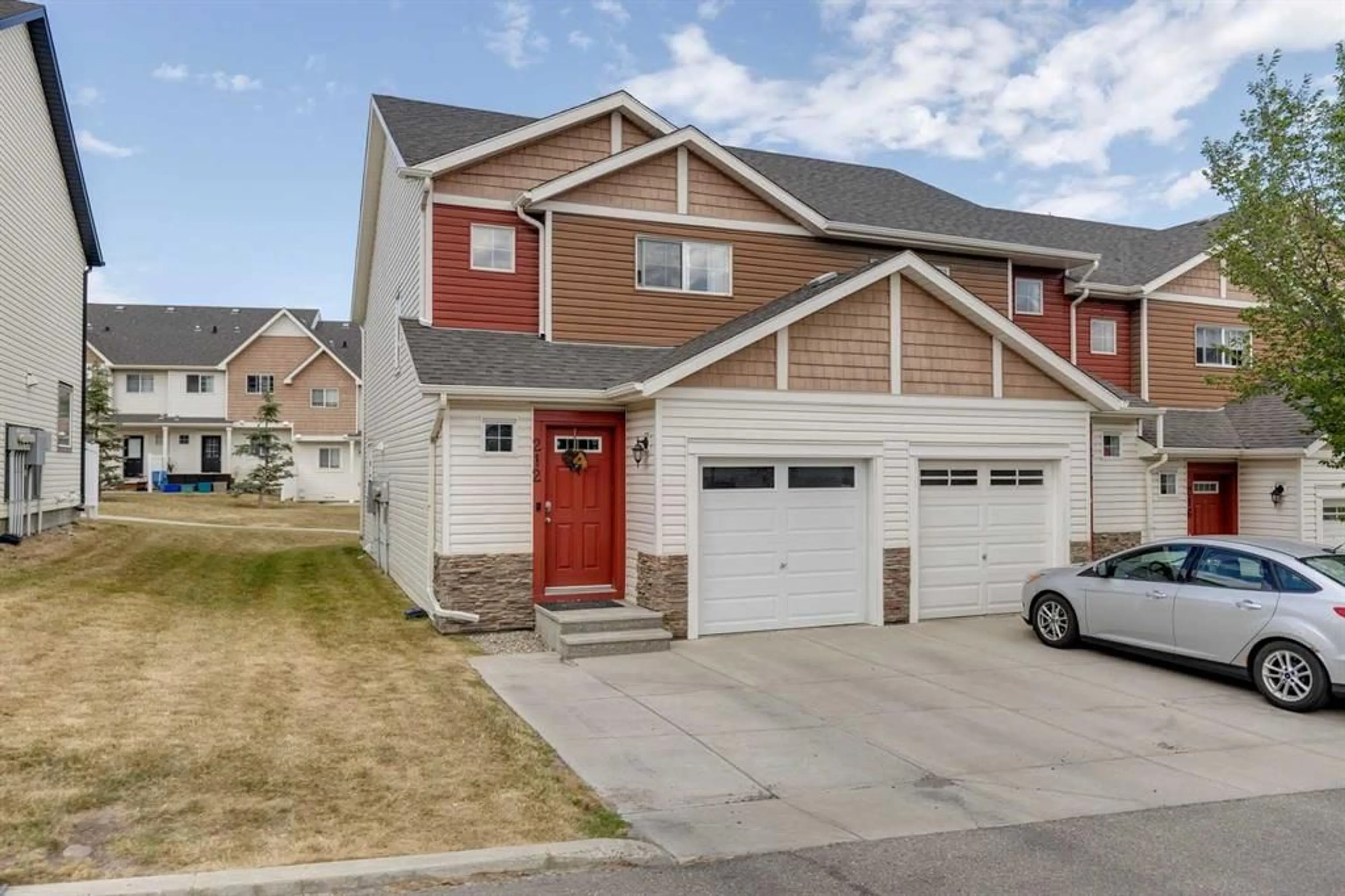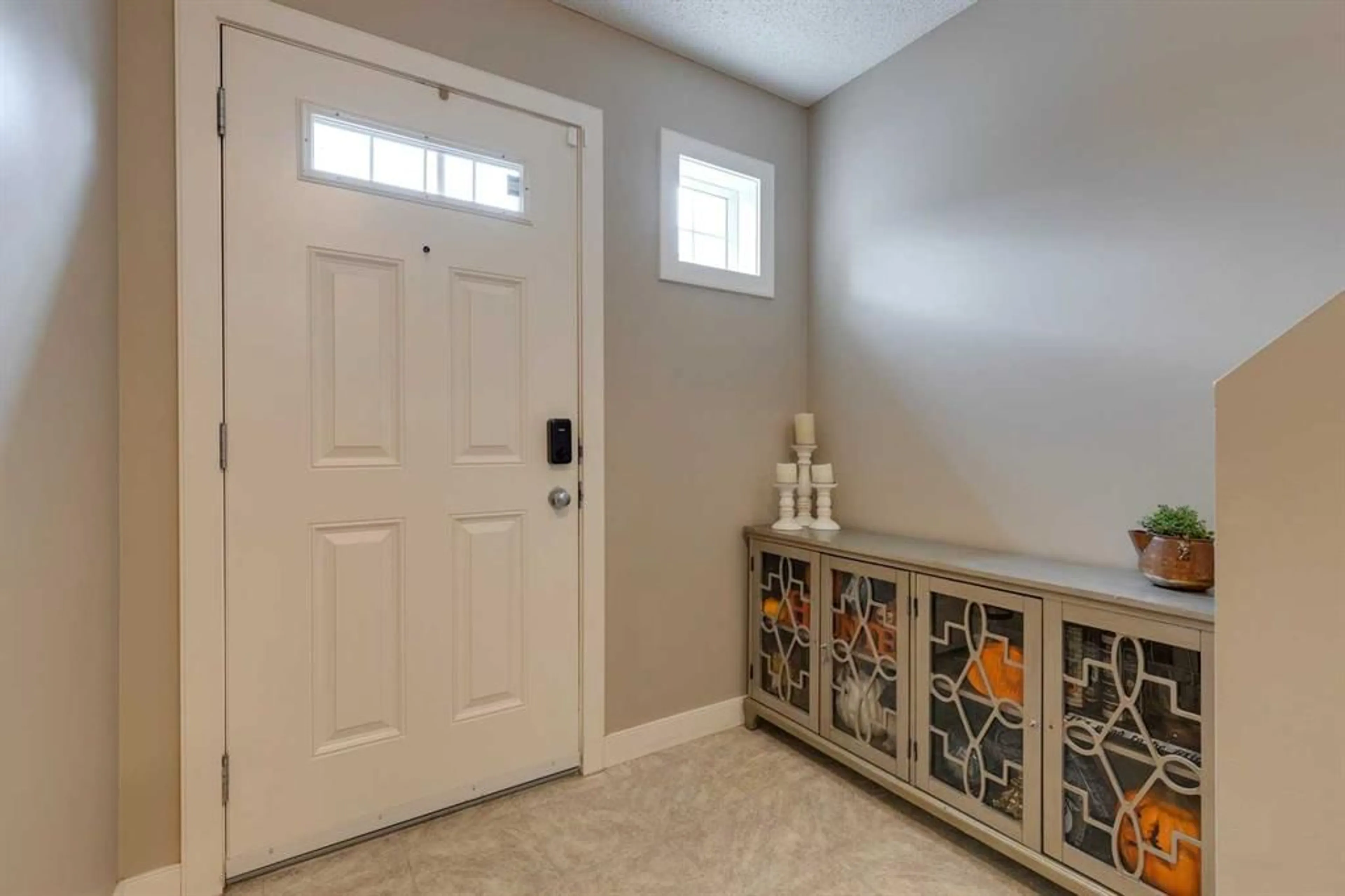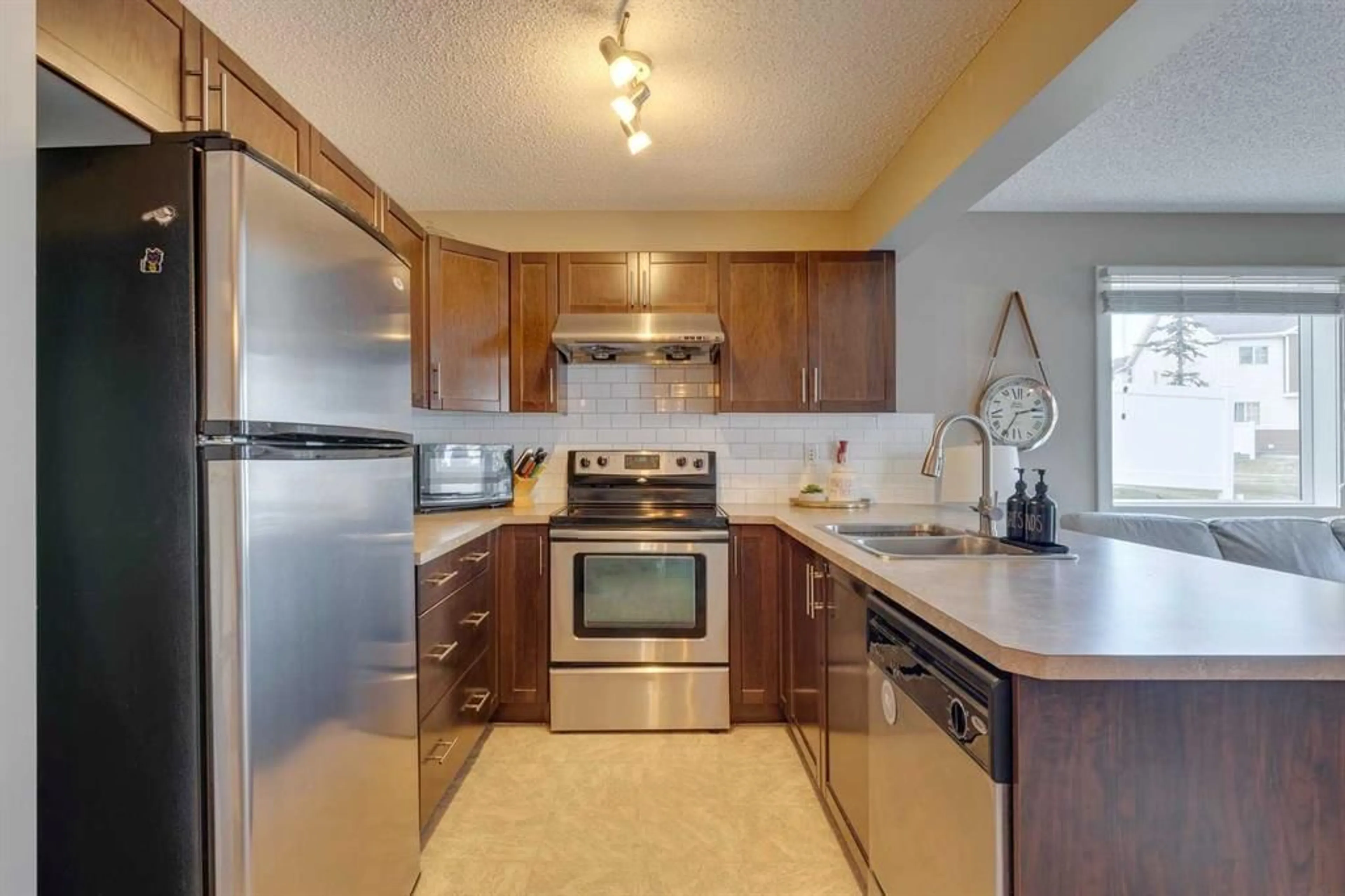212 Pantego Lane, Calgary, Alberta T3K 0T1
Contact us about this property
Highlights
Estimated ValueThis is the price Wahi expects this property to sell for.
The calculation is powered by our Instant Home Value Estimate, which uses current market and property price trends to estimate your home’s value with a 90% accuracy rate.$486,000*
Price/Sqft$396/sqft
Days On Market2 days
Est. Mortgage$2,082/mth
Maintenance fees$308/mth
Tax Amount (2024)$2,467/yr
Description
Searching for the perfect place to call home? Located in the sought after community of Panorama Hills, this townhome will check of all the boxes with almost 1,800 sq.ft of developed living space, 3 bedrooms, 3.5 bathrooms & single attached garage plus an extra wide parking pad...Wow! Functional floorplan offers open concept living. Kitchen w/darker cabinets offer good storage & prep space plus stainless steel appliances and trendy subway tiles. This end unit is a huge bonus with an extra window flooding the space with natural light. Patio door leads to your outdoor space, backing a green space is perfect for those summer nights. Primary bedroom is well sized and can accommodate your king bed and furniture. Not to mention the 4-pc ensuite and walk-in closet. 2nd and 3rd bedrooms are well sized, and a 4-pc finish the second level. In need of more space? Head downstairs to the fully finished basement with a great family room & a 3-pc bathroom! Not an easy find! Single attached garage w/a newer garage door plus an extra wide driveway gives you parking for 3 vehicles. Location within the complex is ideal….off the main road w/plenty of visitor parking across the street. Captain Nichola Goddard is a block away and the remaining schools in the community are all very close. Huge list of shopping, restaurants and amenities all within 5 minutes. Convenient access to Stoney Trail, the Calgary airport and transit. Don’t miss this opportunity.
Property Details
Interior
Features
Main Floor
Kitchen
9`5" x 8`6"Dining Room
8`4" x 6`8"Living Room
17`1" x 11`0"2pc Bathroom
Exterior
Features
Parking
Garage spaces 1
Garage type -
Other parking spaces 2
Total parking spaces 3
Property History
 27
27


