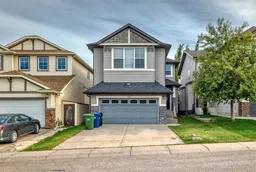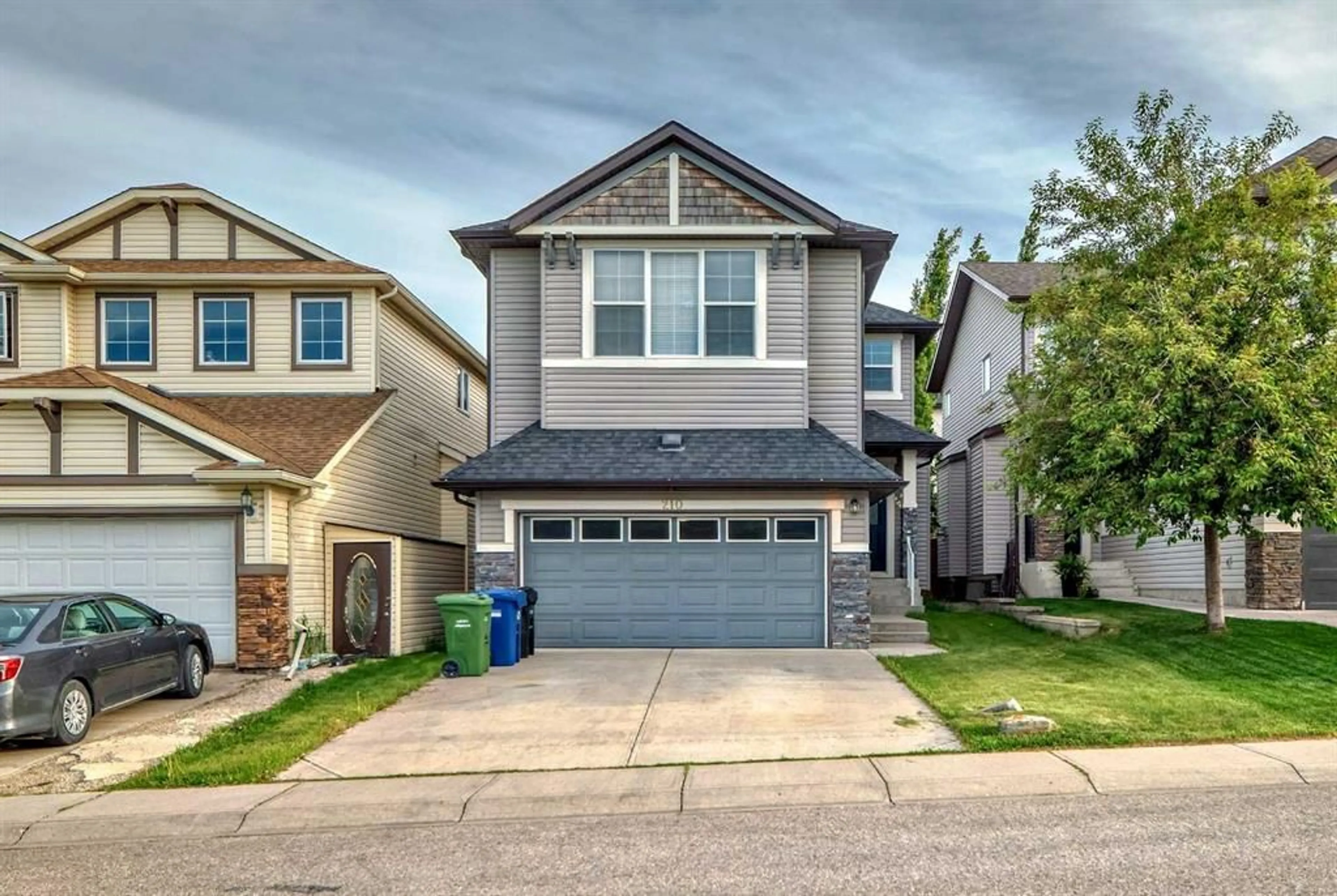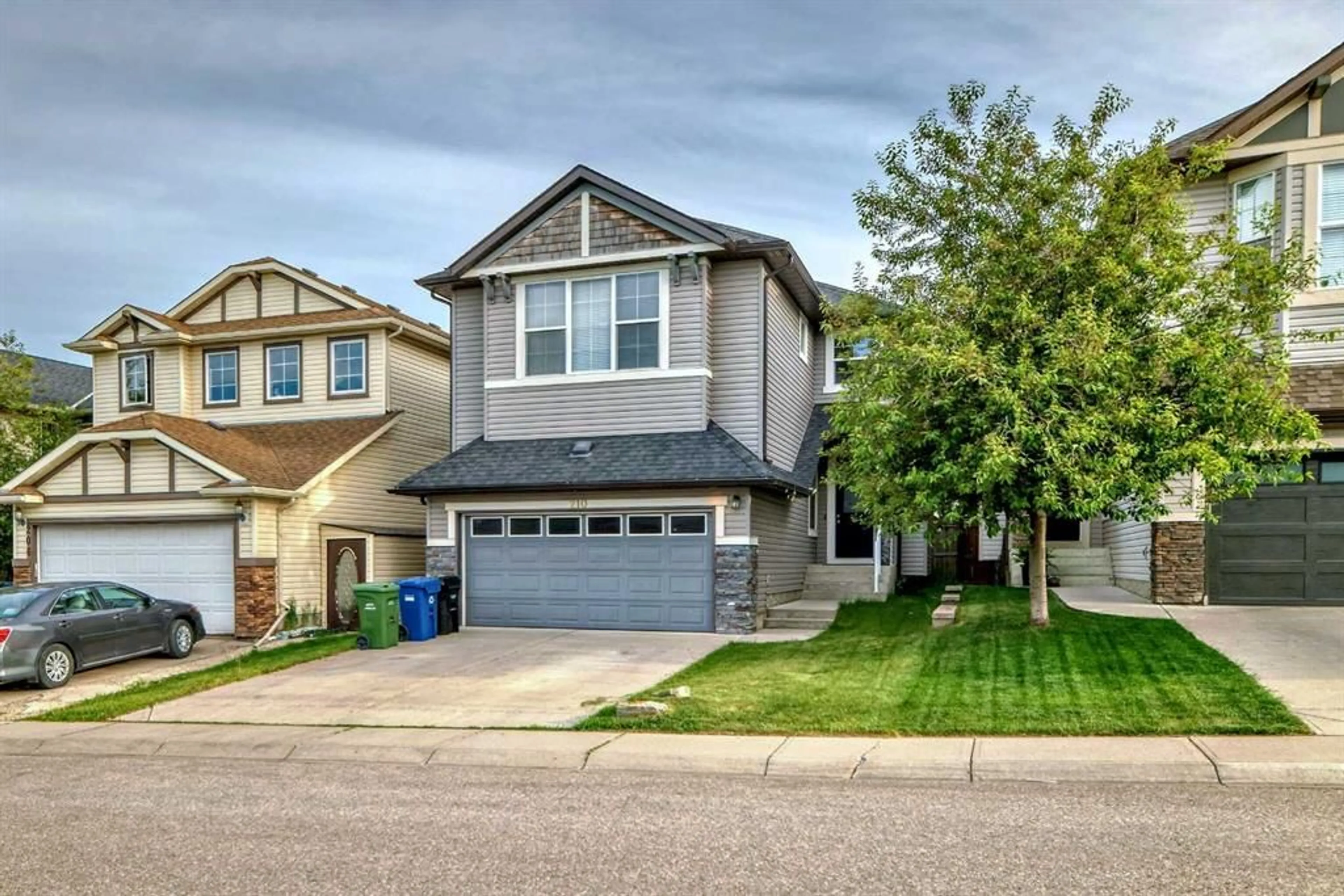210 PANTEGO Terr, Calgary, Alberta T3K 0K3
Contact us about this property
Highlights
Estimated ValueThis is the price Wahi expects this property to sell for.
The calculation is powered by our Instant Home Value Estimate, which uses current market and property price trends to estimate your home’s value with a 90% accuracy rate.$787,000*
Price/Sqft$350/sqft
Days On Market22 days
Est. Mortgage$3,607/mth
Maintenance fees$262/mth
Tax Amount (2024)$4,563/yr
Description
Immaculate, stylish, and move-in ready home with a finished basement, IN PANORAMA CUL-DE-SAC, CLOSE TO ALL THE AMENITIES. THIS HOUSE HAS EVERYTHING YOU WANT IN A HOME. THE SITE INFLUENCE IS VERY WELCOMING AND WARM! THE OWNER HAS SPENT OVER $50K ON UPGRADES. Over 3,200 sq. ft. of developed space is chalked full of upgrades with a designer style that is both gorgeous and functional. , Gleaming hardwood floors are illuminated by an abundance of natural light that streams in from the numerous oversized windows. Show off your culinary prowess in the gorgeous kitchen that blurs the lines between beauty and practicality featuring a huge breakfast bar island, stainless steel appliances, and a large pantry for extra storage, This level is also home to a private foyer, convenient powder room and mudroom, At the end of the day retreat to the extremely generous master oasis on the upper level, tons of room for king-sized furniture, a custom built-in media/storage system, a large walk-in closet and a spa-inspired sleek and modern en suite boasting duals sinks, an oversized rain shower and a jetted soaker tub for a relaxing dip after a long day, Both additional bedrooms on this level are spacious and bright and share the 4-piece family bathroom. POT LIGHTS ALL OVER THE HOUSE, A JETTED HOT TUB, The basement will have everyone gathering together in the gigantic family and rec rooms for movies and games, This level also features a full bathroom, a guest bedroom and tons of storage. This exceptional home has every modern convenience and an unbeatable location that enjoys all the amenities that this friendly neighbourhood offers – community centre, sports courts, ice rink and much more! Plus, close to the ravine, schools, transit, VIVO, golf, shopping, public transit and easy access to Country Hills Blvd and Stoney Trail.AND MANY MANY MORE. PLEASE COME AND TAKE A LOOK YOURSELF.
Property Details
Interior
Features
Second Floor
Bedroom
11`11" x 8`11"Bonus Room
19`0" x 10`1"Laundry
6`0" x 7`2"Bedroom
11`11" x 8`11"Exterior
Features
Parking
Garage spaces 2
Garage type -
Other parking spaces 2
Total parking spaces 4
Property History
 36
36

