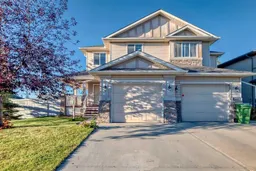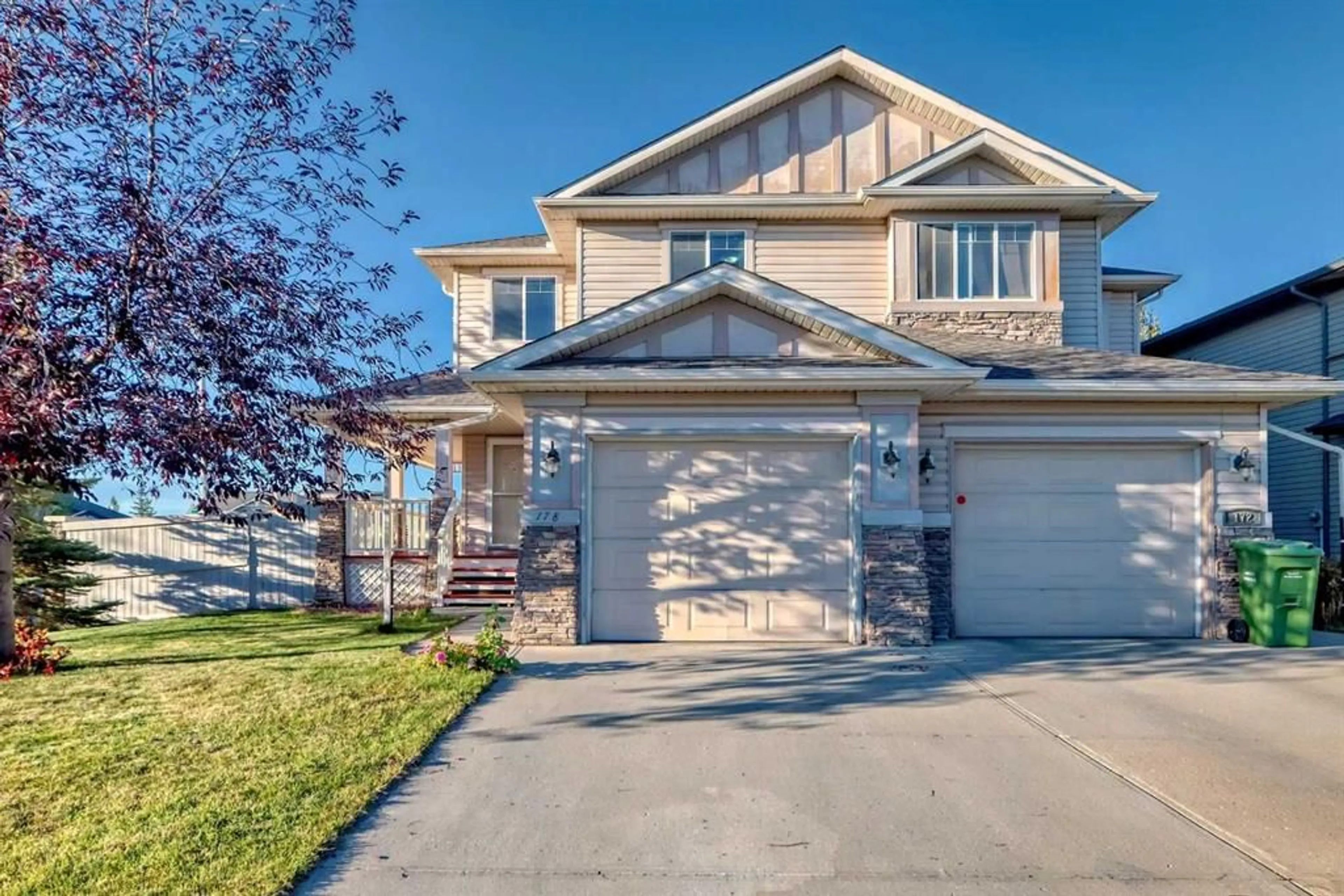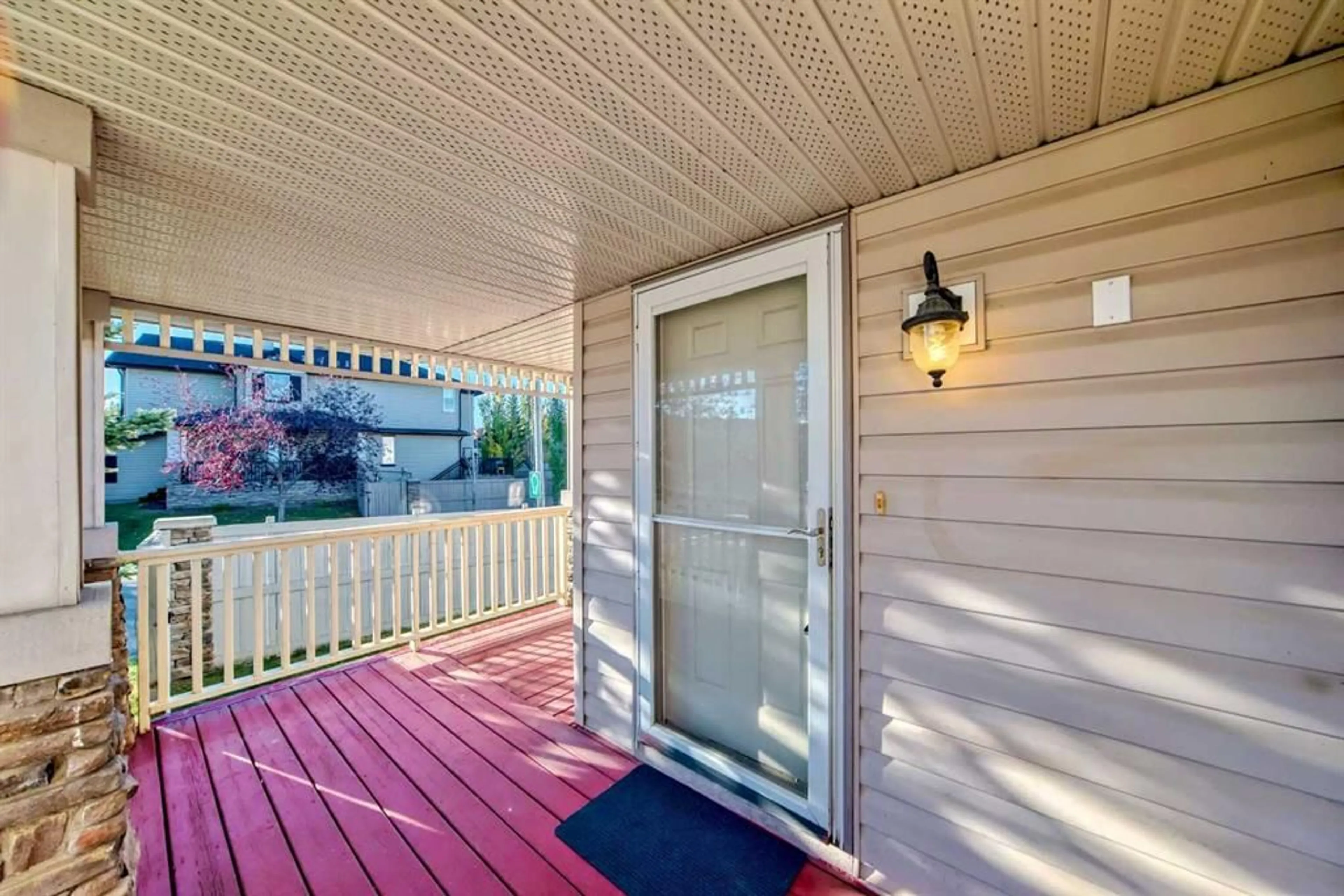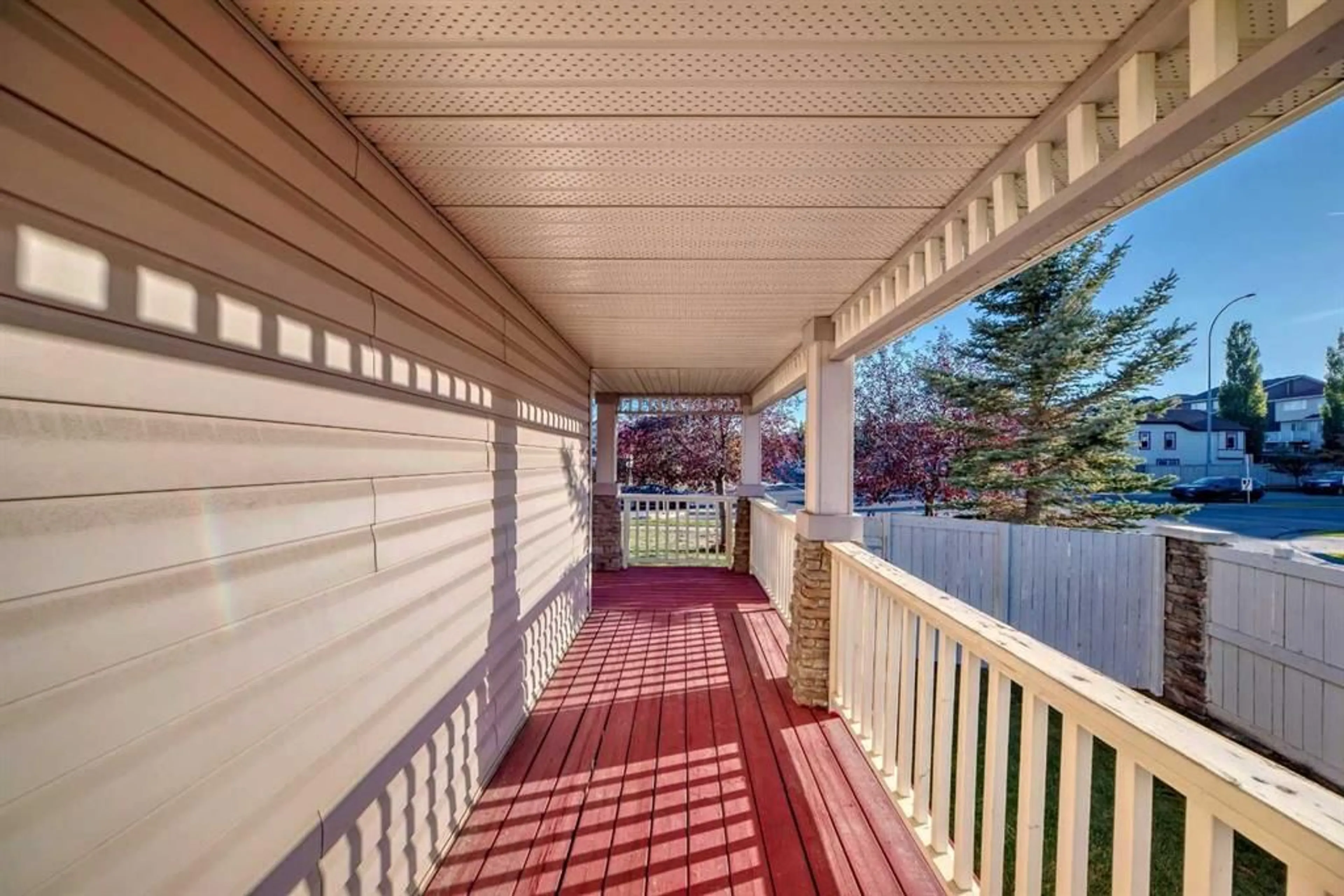178 panatella Blvd, Calgary, Alberta T3K 6B5
Contact us about this property
Highlights
Estimated ValueThis is the price Wahi expects this property to sell for.
The calculation is powered by our Instant Home Value Estimate, which uses current market and property price trends to estimate your home’s value with a 90% accuracy rate.Not available
Price/Sqft$338/sqft
Est. Mortgage$2,444/mo
Maintenance fees$256/mo
Tax Amount (2024)$3,470/yr
Days On Market39 days
Description
Half duplex 2 storey home with fully finished basement for 2289 sqft living space in Panorama Hills. With an open floor plan on all 3 levels and neutral colors throughout. The main floor features a beautiful kitchen - great for cooking and entertaining, spaciouse living room, breakfast nook connecting to the huge deck through sliding patio door, corner gas fireplace and a half bath. The upper floor has 3 spacious bedrooms with an ensuite in the master bedroom and a 4 pc full main bathroom. a good-sized bonus room separate the master bedroom suite and the other tow bedrooms. The basement was recently finished with laminate floor huge family or entertainment room plus a 4 pc bathroom. This home is on a huge corner lot, landscaped and fenced with a nice sized deck. Panarama Hills is a mature neighborhood with all facilities your family would need; VIVO, 3 schools, community centre. Multiple ponds, walking paths, golf courses . major shoppings, public ,transportations. Easy access to the airport and out of town., Community centre offers picnic, entertaining centre, before after school, BBQ, sand box, tenis court, evant town hall can be booked and a lot of evants for the community. Insurance quote on hail damage is available in the supplements.
Property Details
Interior
Features
Main Floor
Living Room
6`11" x 1`1"Laundry
6`6" x 7`9"Pantry
4`0" x 3`11"Dining Room
9`0" x 13`3"Exterior
Features
Parking
Garage spaces 1
Garage type -
Other parking spaces 1
Total parking spaces 2
Property History
 49
49


