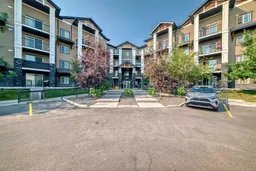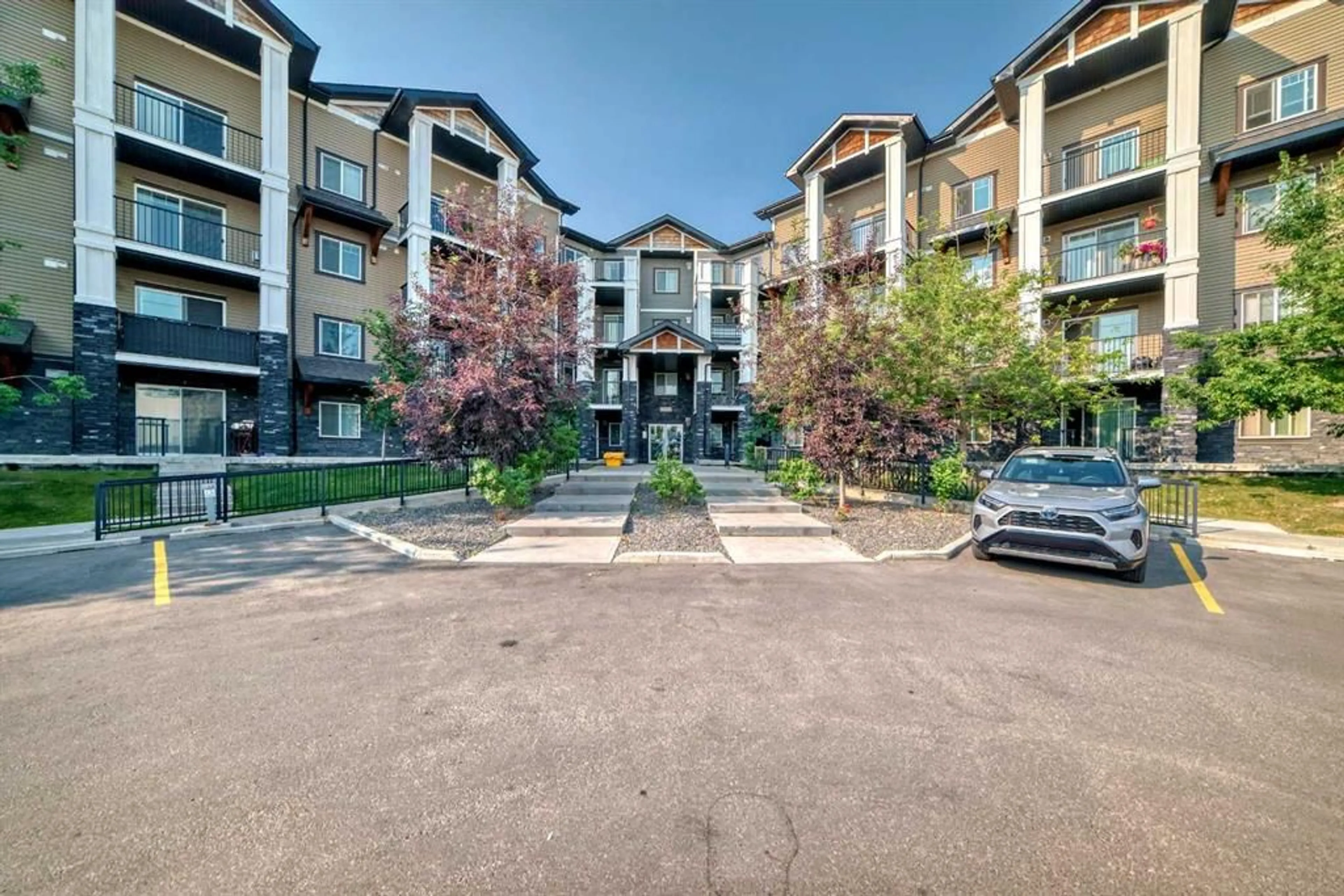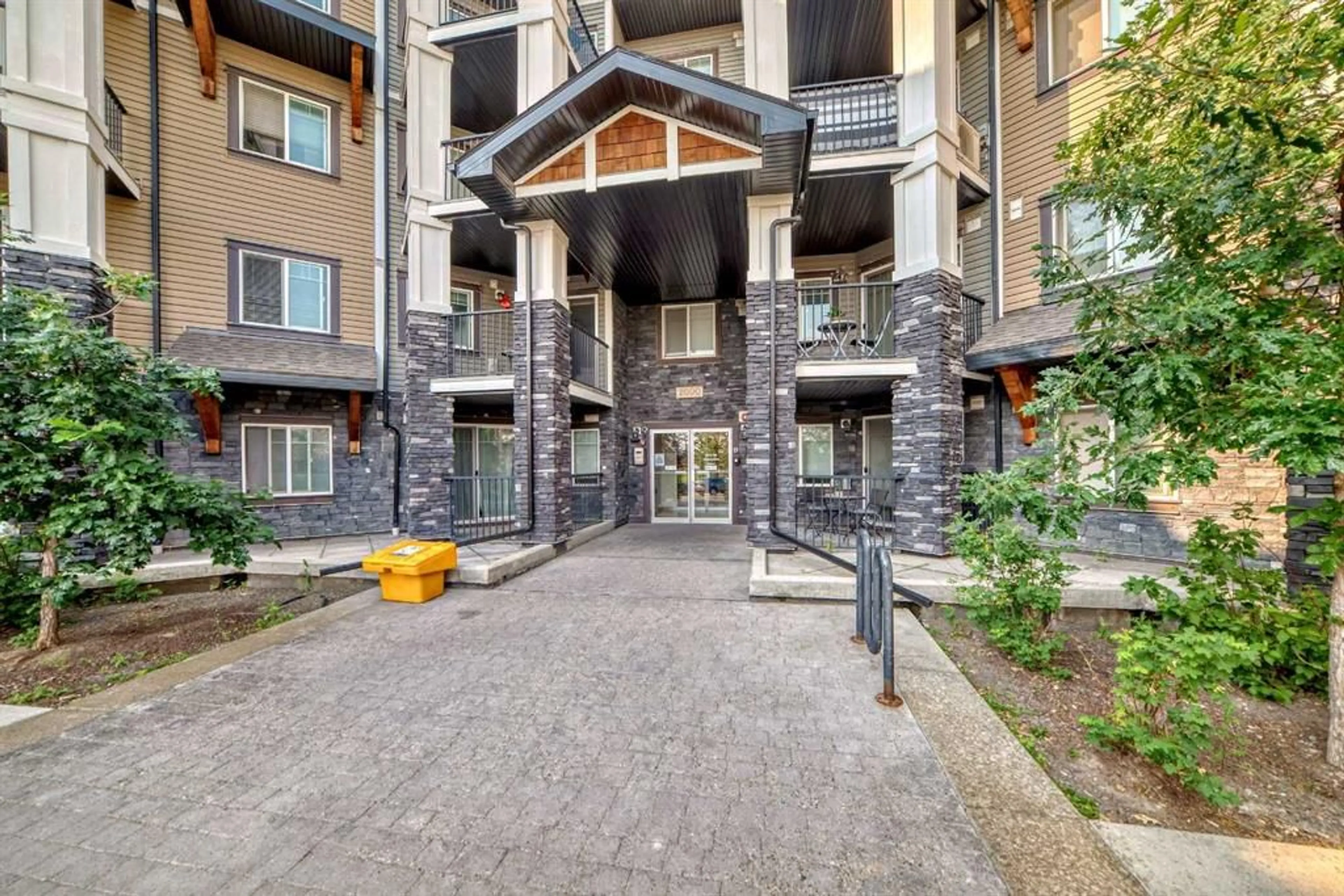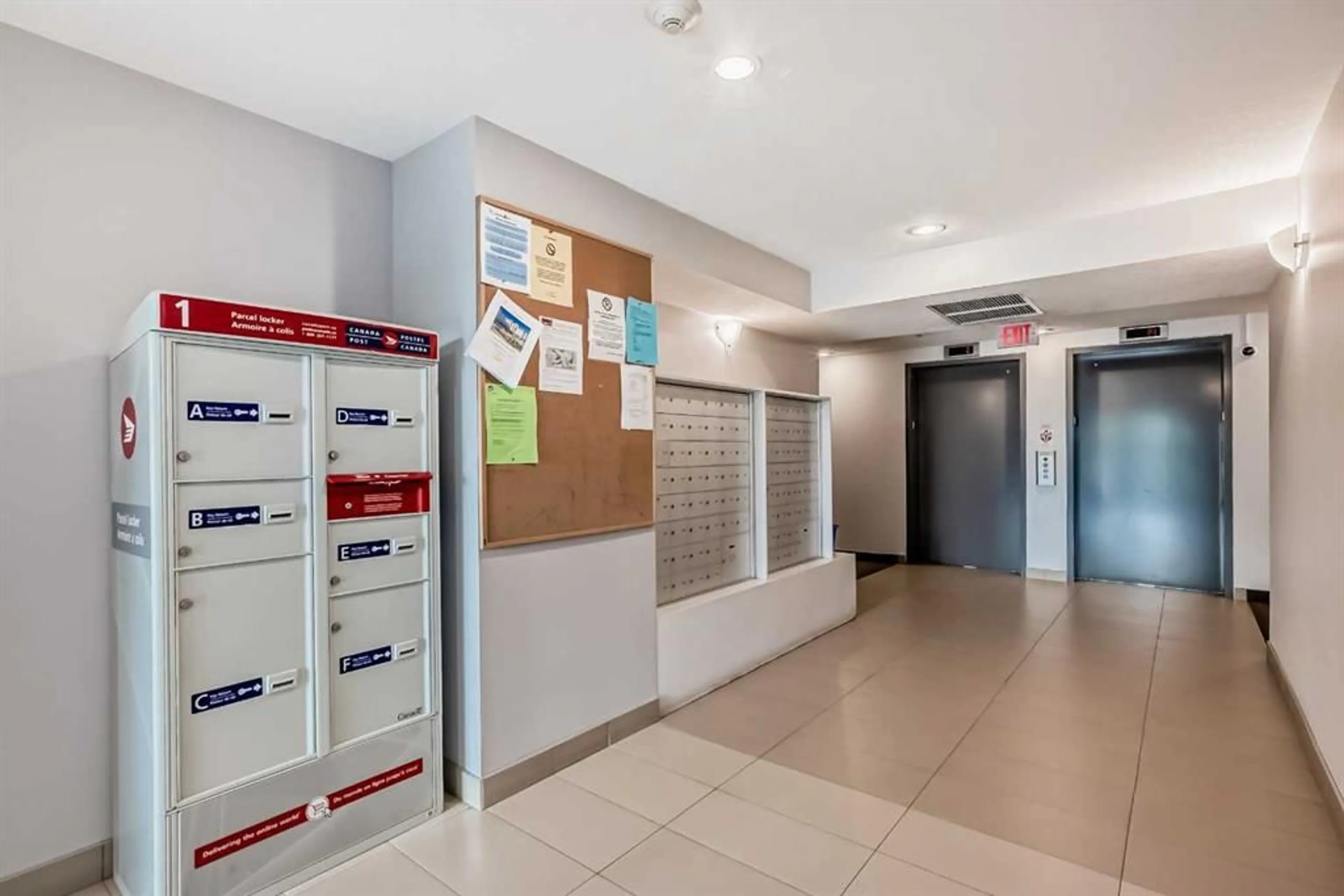175 Panatella Hill #2415, Calgary, Alberta T3K 0V9
Contact us about this property
Highlights
Estimated ValueThis is the price Wahi expects this property to sell for.
The calculation is powered by our Instant Home Value Estimate, which uses current market and property price trends to estimate your home’s value with a 90% accuracy rate.$239,000*
Price/Sqft$490/sqft
Days On Market5 days
Est. Mortgage$1,224/mth
Maintenance fees$361/mth
Tax Amount (2024)$1,258/yr
Description
This 1 bedroom+ 1 Den condo with one 4-piece bathroom offers incredible value and is perfect for an investor, a young couple or single person starting out. You will love the rich dark hardwood floors, the 9 foot ceilings, the upgraded kitchen that boasts stainless steel appliances, granite countertops, extend cabinets because of the 9 foot ceiling and a breakfast bar with pendant lights. Tons of natural light beams through this south facing unit. The living room opens up to a large balcony that over looks the pathway that will take you to the pond and playground that you can view just to the east. The balcony also has a gas hookup for your BBQ. The complex is nicely landscaped, and you will find a walking path with several secluded park benches if you want to get out in a green space but stay close to home. There is 1 outdoor parking stall and a large assigned underground storage locker. There are visitor parking stalls close to the front entrance. Walking distance to schools, a pond and a playground. The Gates of Panorama Hills are just a 5-minute walk from your front door where you'll find restaurants, banks, Rexall pharmacy, Tim Horton's and the adjacent Save-On-Foods. Access to the property is made easy with direct access to and from Stoney Trail or by using Calgary Transit.
Property Details
Interior
Features
Main Floor
Bedroom - Primary
8`11" x 10`0"Living Room
11`7" x 7`3"Kitchen With Eating Area
9`0" x 9`6"Den
9`2" x 8`11"Exterior
Features
Parking
Garage spaces -
Garage type -
Total parking spaces 1
Condo Details
Inclusions
Property History
 28
28


