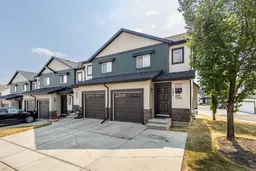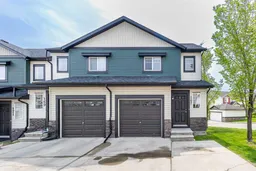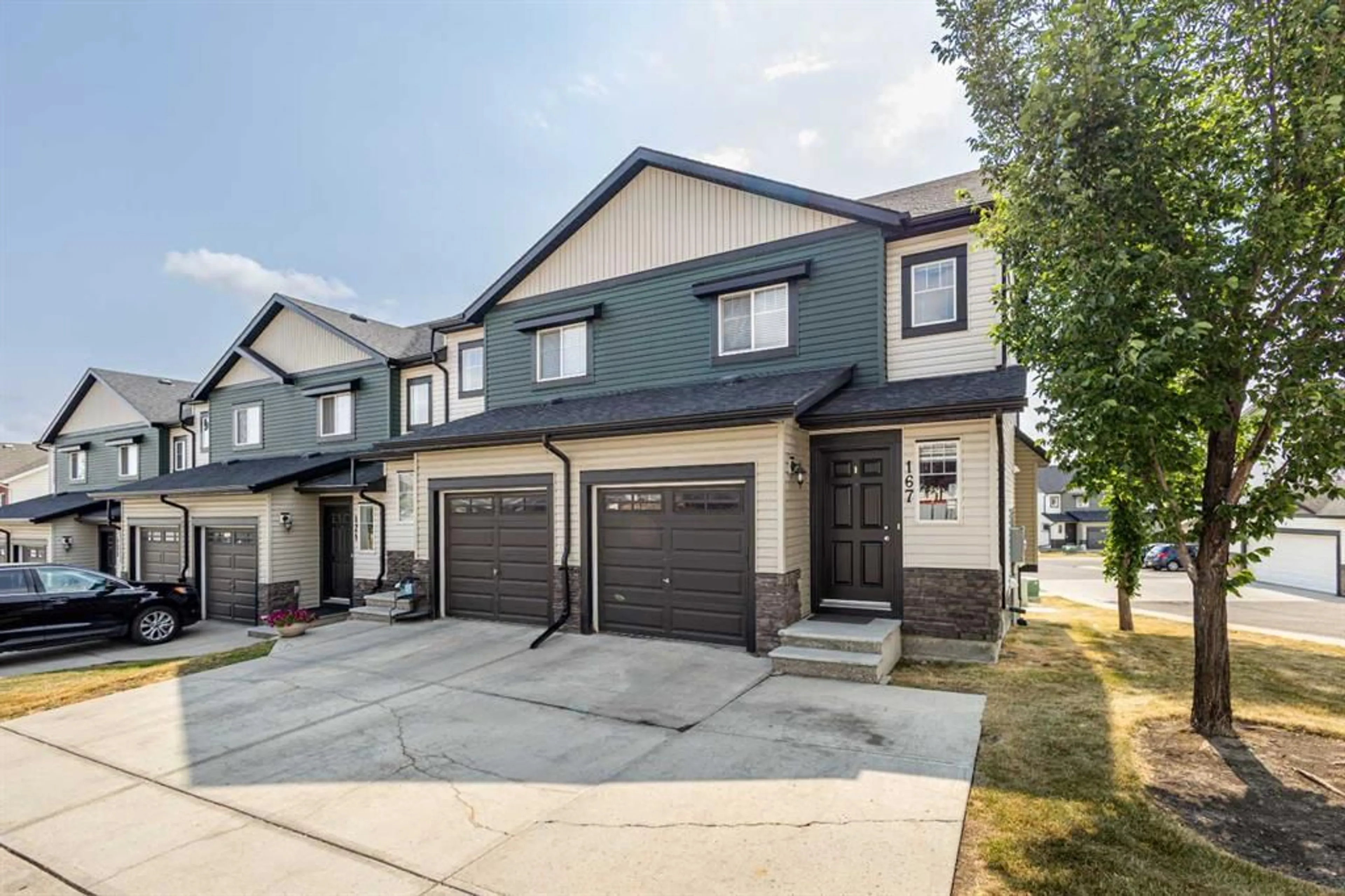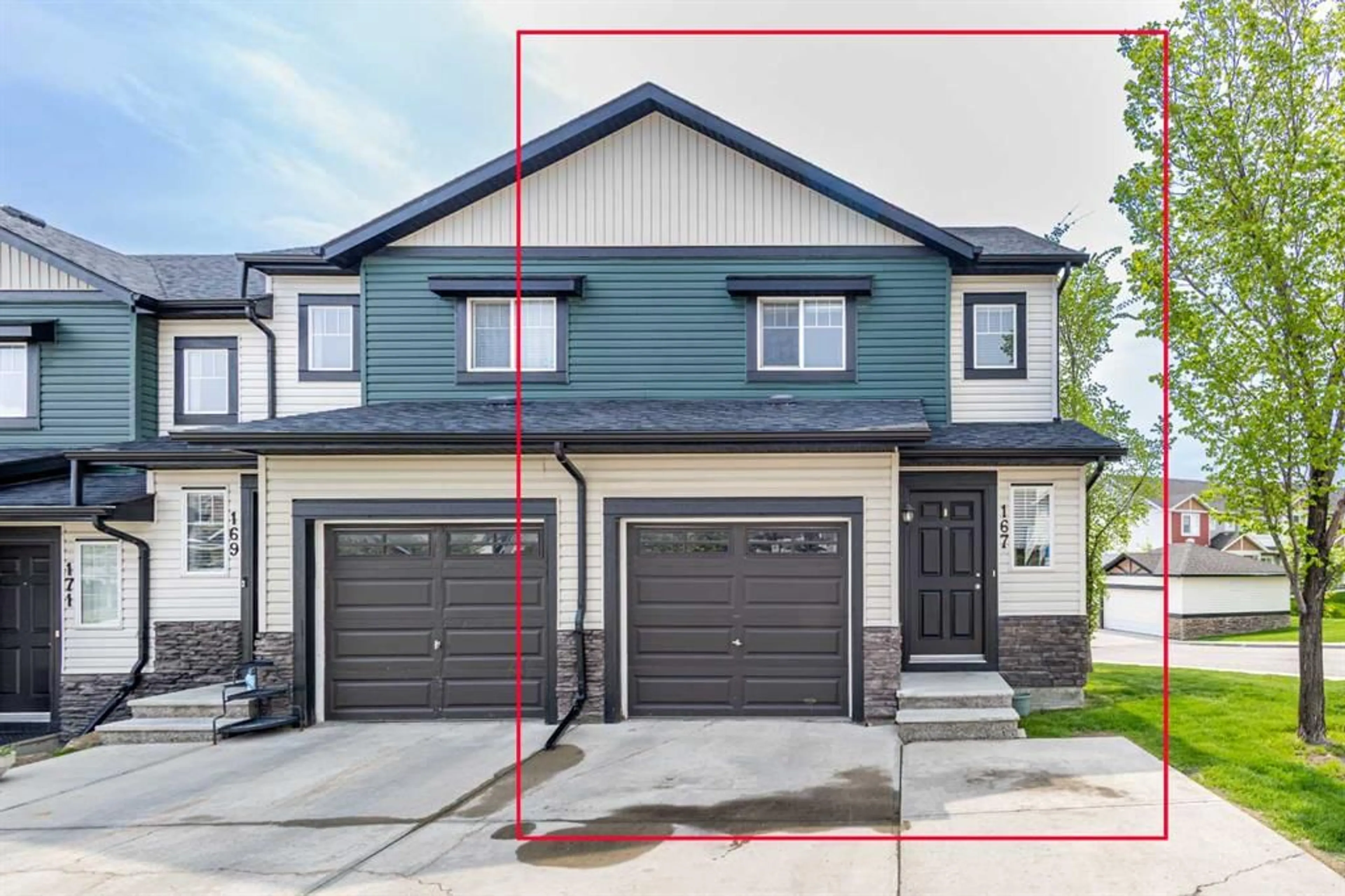167 Pantego Lane, Calgary, Alberta T3K 0T1
Contact us about this property
Highlights
Estimated ValueThis is the price Wahi expects this property to sell for.
The calculation is powered by our Instant Home Value Estimate, which uses current market and property price trends to estimate your home’s value with a 90% accuracy rate.$482,000*
Price/Sqft$404/sqft
Est. Mortgage$2,147/mth
Maintenance fees$308/mth
Tax Amount (2024)$2,448/yr
Days On Market17 days
Description
1700 SQFT OF LIVING SPACE | DEVELOPED WALKOUT BASEMENT | CORNER UNIT | TRIPLE PARKING | 3.5 BATHROOM | 3 BEDROOM | SHOWHOME | Welcome to your perfect home! This former builder show home is loaded with upgrades worth tens of thousands of dollars and is ready to impress. (GRANITE TOPS, STAINLESS KITCHEN APPLICANCE, STAIR RAILING, EXTRA SIDE WINDOWS, EXTRA PARKING SPACE, BOXED OUT LIVING ROOM, TILE FLOORING., HUNTER DOUGLAS BLINDS.) Located at the end of a rowhouse, this property features multiple extra side windows, filling the home with natural light. With a total combined living space of 1700 sqft, this home offers ample room for comfortable living and making it one of the best units in the entire complex. Inside, you'll find a beautiful open-concept kitchen with luxurious granite countertops, perfect for cooking and entertaining. The living room features a bump-out, adding extra square footage for comfortable living. The upgraded staircase railing adds an elegant touch to the home. This house offers three spacious bedrooms, including a master bedroom with an ensuite bath for your comfort. With a total of 3.5 bathrooms, there’s plenty of space for everyone. The finished walk-out basement is a highlight, complete with pot lights, laminate flooring, and a full shower bathroom. It’s perfect for entertaining or additional living space. The home also includes a single attached garage and two additional parking spots on the driveway, which is rare in the condo complex. The location of this end unit next to the road is also rare, offering unobstructed views and added convenience. Don’t miss out on this incredible opportunity—schedule a showing today! NOTE: Hail damage is currently being repaired by the condo board and is covered by condo insurance.
Property Details
Interior
Features
Main Floor
Living Room
18`6" x 11`1"Dining Room
8`5" x 6`8"Kitchen
8`6" x 8`5"2pc Bathroom
4`11" x 4`8"Exterior
Features
Parking
Garage spaces 1
Garage type -
Other parking spaces 2
Total parking spaces 3
Property History
 35
35 35
35

