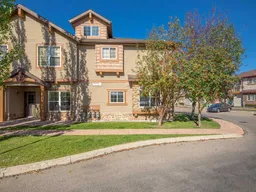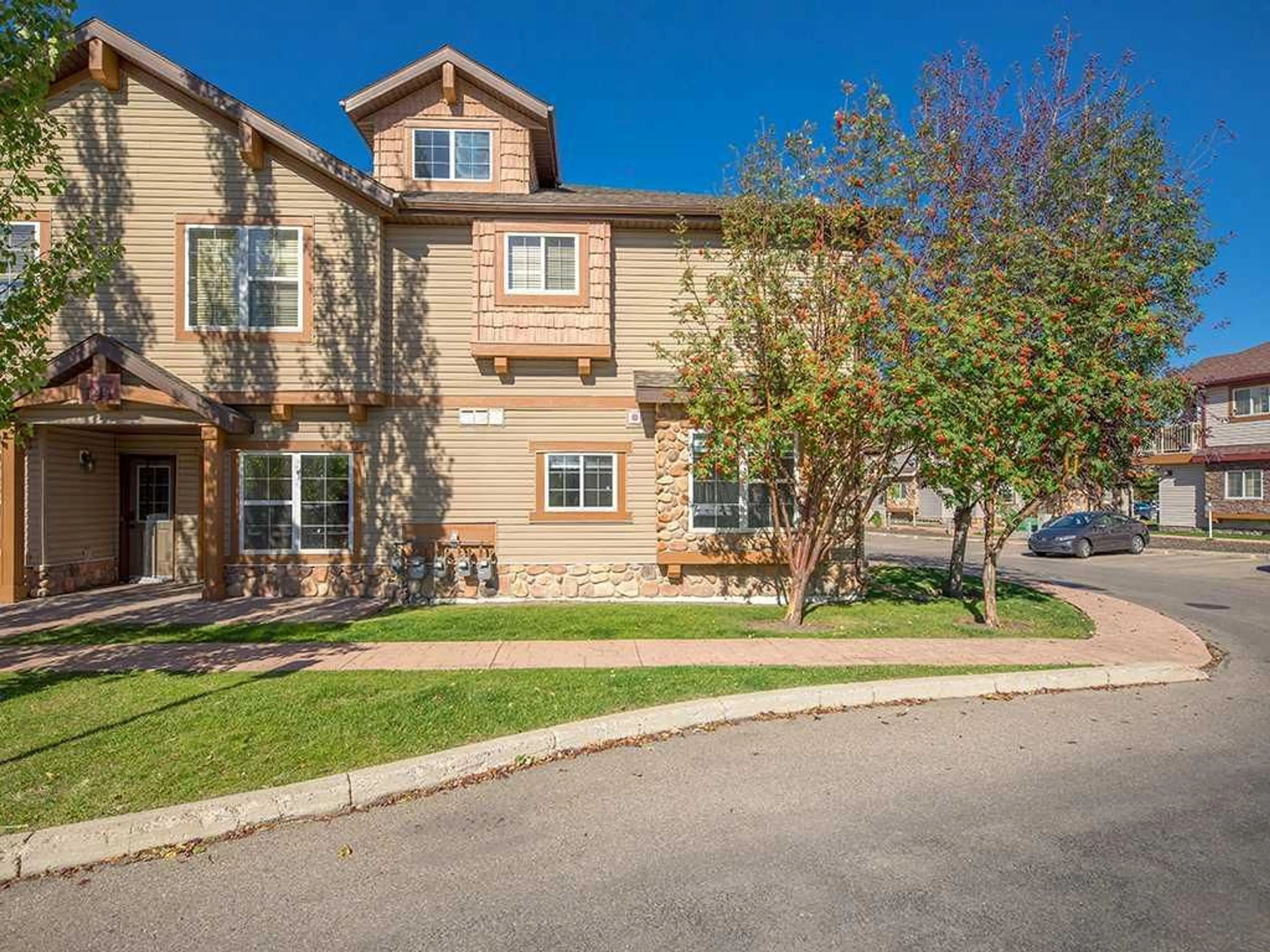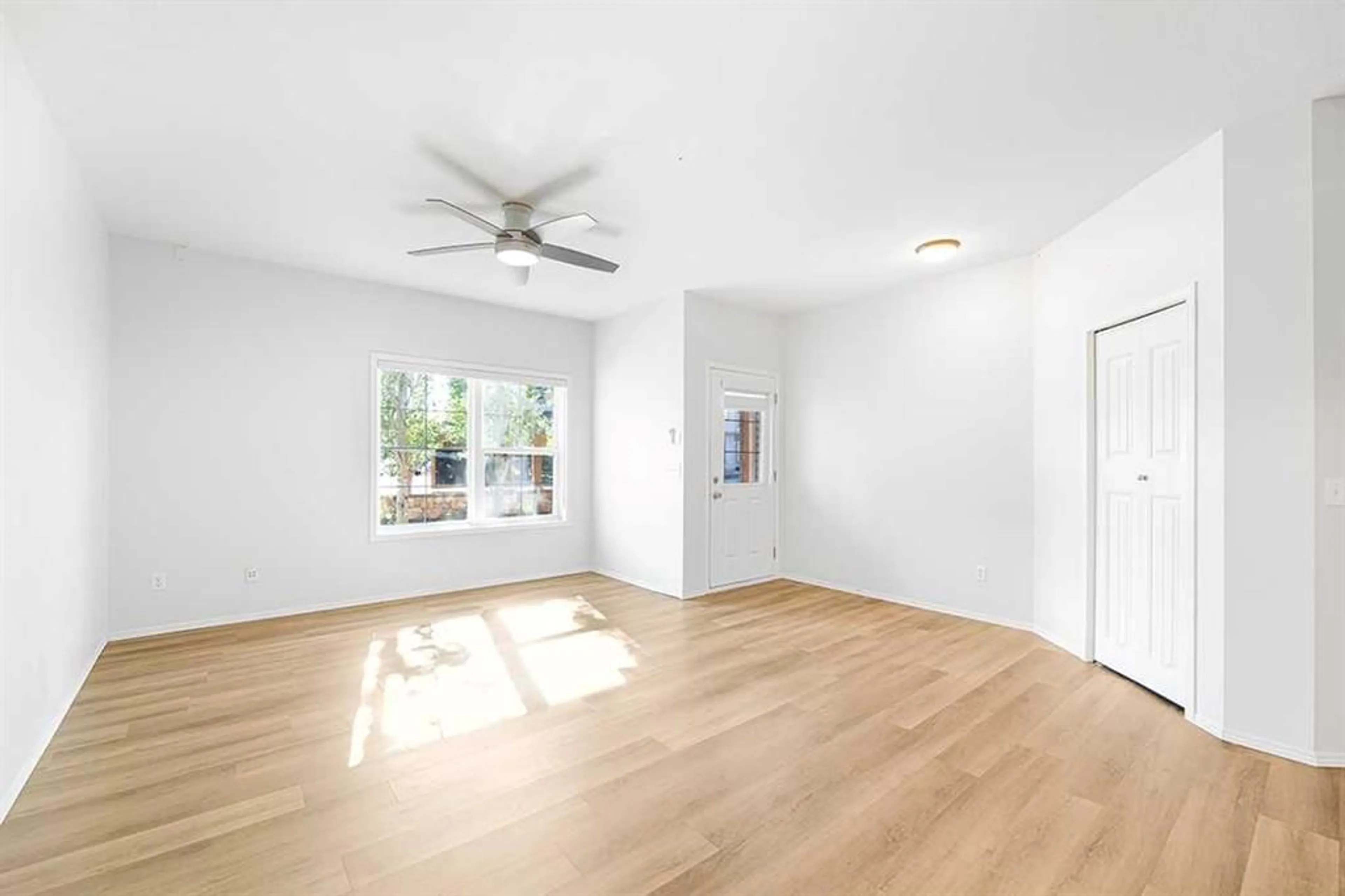141 Panatella Landng #104, Calgary, Alberta T2X 0K4
Contact us about this property
Highlights
Estimated ValueThis is the price Wahi expects this property to sell for.
The calculation is powered by our Instant Home Value Estimate, which uses current market and property price trends to estimate your home’s value with a 90% accuracy rate.$333,000*
Price/Sqft$388/sqft
Est. Mortgage$1,503/mth
Maintenance fees$215/mth
Tax Amount (2024)$1,680/yr
Days On Market9 days
Description
Welcome to this renovated Bungalow townhome with an interior living space of 900+ square feet. One of the largest units in the complex. This immaculate END UNIT of 2-bedroom & one 4-pc bathroom home features a 9-foot ceiling, granite countertops, real wood cabinets with a new facelift, hood fan, new lighting fixtures, new shelves in the closets, vinyl laminate flooring, neutral paint, faucets, stylish & modern Zebra binds, new handles/locks, hinges, vanity sink, and double kitchen sink. The master bedroom is so huge( 14’X14’) that you can allocate some other furniture after a king-size bed and has both EAST and SOUTH side windows. Both bedrooms are tucked away from the high-traffic area to enhance privacy. The living room and the second bedroom also have large south-facing windows. This spacious ground-level home has its parking stall just by the corner. This cozy home features in-floor heating and an efficient air exchange device to minimize living costs and maximize comfort. It also has a separate washer/dryer room and a big storage room with customized shelves. Walking your kids to the school just across the street! Watching your kids playing in the playground within the complex! Unbeatable location-5 minutes to the Stoney Trail, 15 minutes to the YYC airport. You can have all the amenities, including Save On Food, Rexall, restaurants, banks, etc. Immediate possession is available.
Property Details
Interior
Features
Main Floor
Storage
6`4" x 5`5"Living Room
16`11" x 16`10"Kitchen
17`5" x 12`3"Bedroom - Primary
14`4" x 14`1"Exterior
Features
Parking
Garage spaces -
Garage type -
Total parking spaces 1
Property History
 39
39

