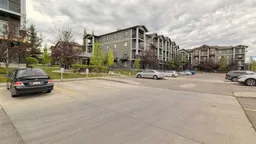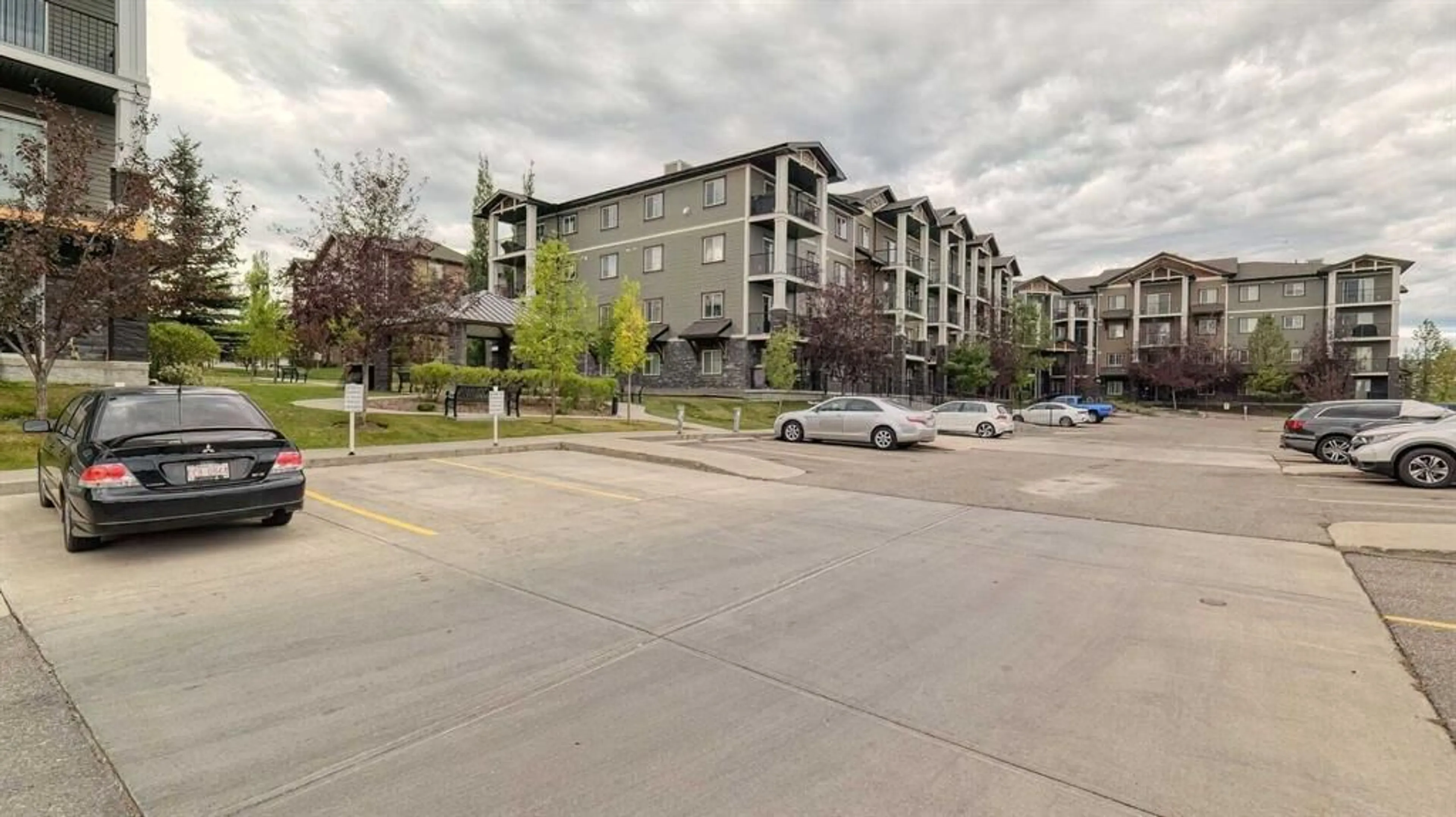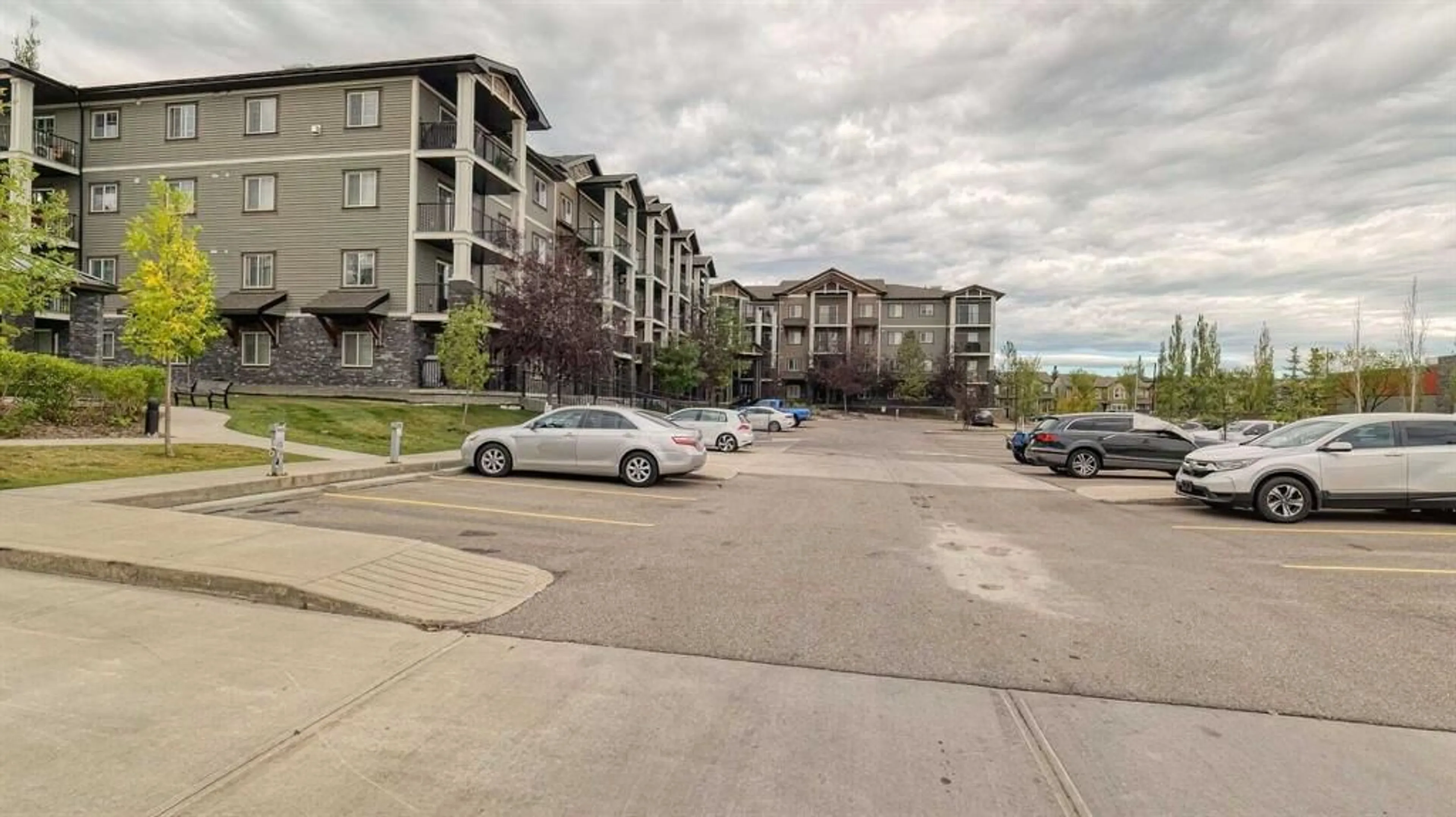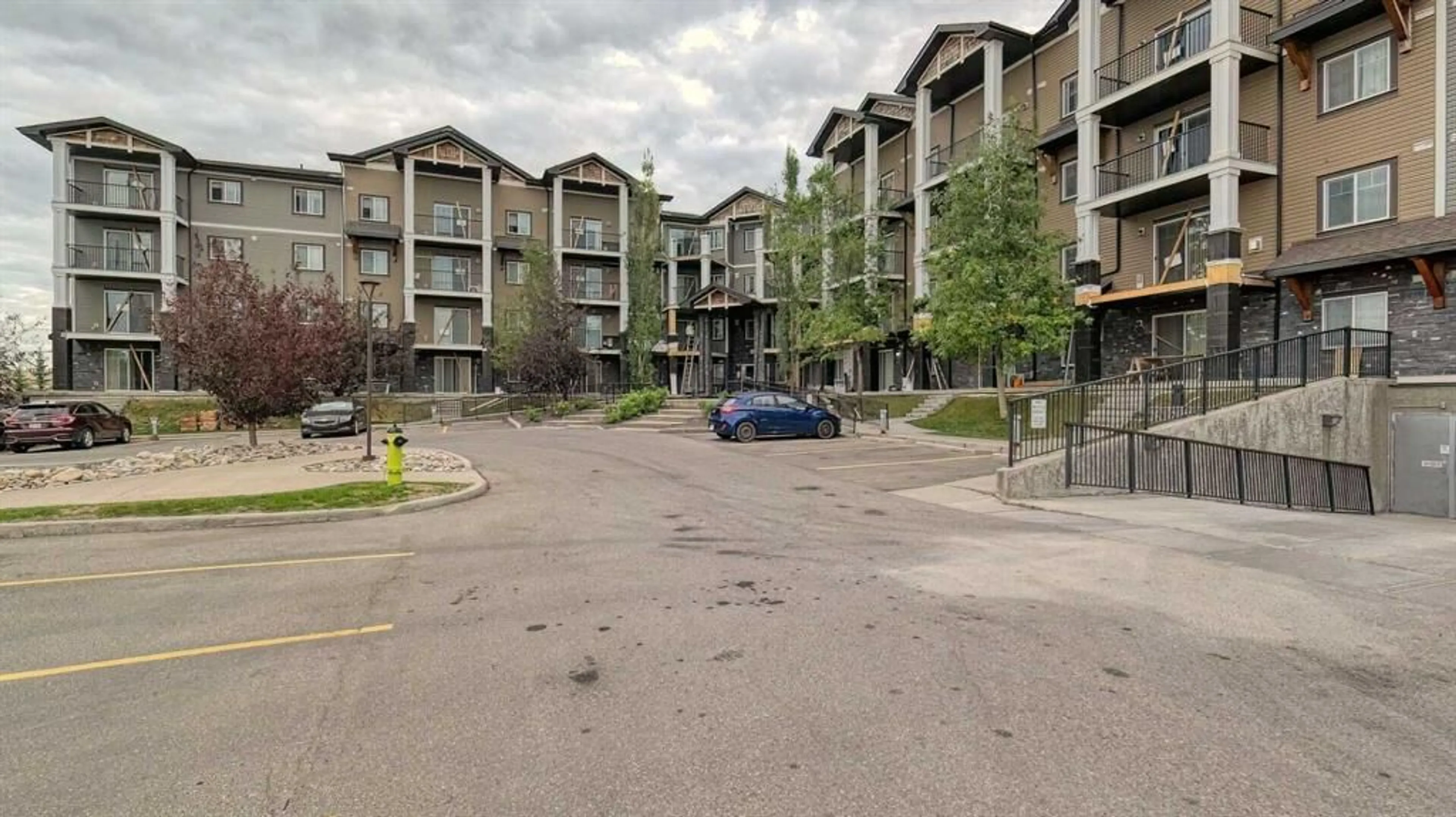130 Panatella St #2305, Calgary, Alberta T3K0Y6
Contact us about this property
Highlights
Estimated ValueThis is the price Wahi expects this property to sell for.
The calculation is powered by our Instant Home Value Estimate, which uses current market and property price trends to estimate your home’s value with a 90% accuracy rate.$255,000*
Price/Sqft$455/sqft
Est. Mortgage$1,030/mth
Maintenance fees$341/mth
Tax Amount (2024)$1,161/yr
Days On Market3 days
Description
Here is your chance to get into the HOME OWNER"S MARKET!!! This Adorable 1 - Bedroom, 1 - Bathroom, open floor plan condo is waiting for you. Enjoy your 3rd floor unit with one title outdoor parking stall just a few steps from your secured front entrance. Just think about having your budgeting so simple when your condo fees include your heat, water/sewer, reserve fund , common area management, snow removal, building insurance. All you need to add is your electricity and internet provider, and personal belongings insurance. This is a steel of a deal! For any questions on your next steps of becoming a home owner instead of a renter or became the landlord with this great property investment opportunity. Call your favourite agent today to ask how this home can be yours!
Property Details
Interior
Features
Main Floor
Kitchen
8`7" x 15`4"Dining Room
5`11" x 11`6"Living Room
10`7" x 11`6"Bedroom
10`8" x 9`4"Exterior
Features
Parking
Garage spaces -
Garage type -
Total parking spaces 1
Condo Details
Amenities
Elevator(s), Parking, Storage, Visitor Parking
Inclusions
Property History
 27
27


