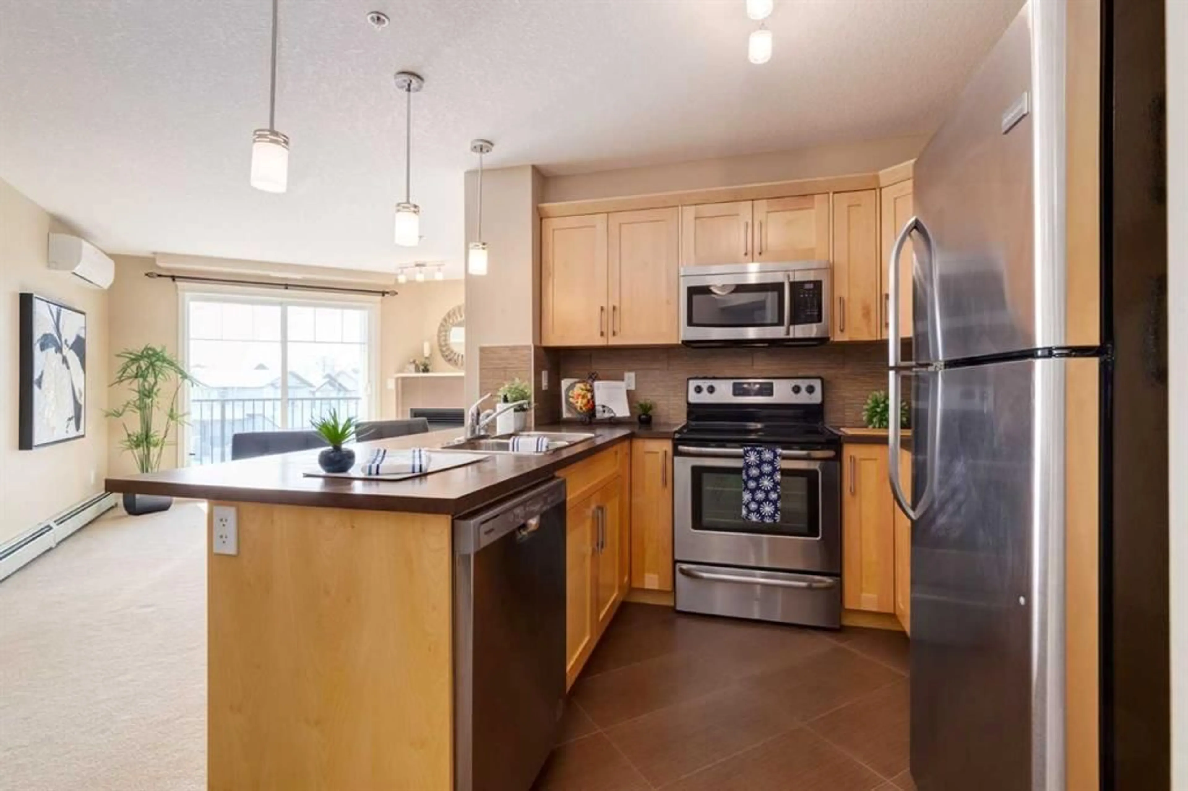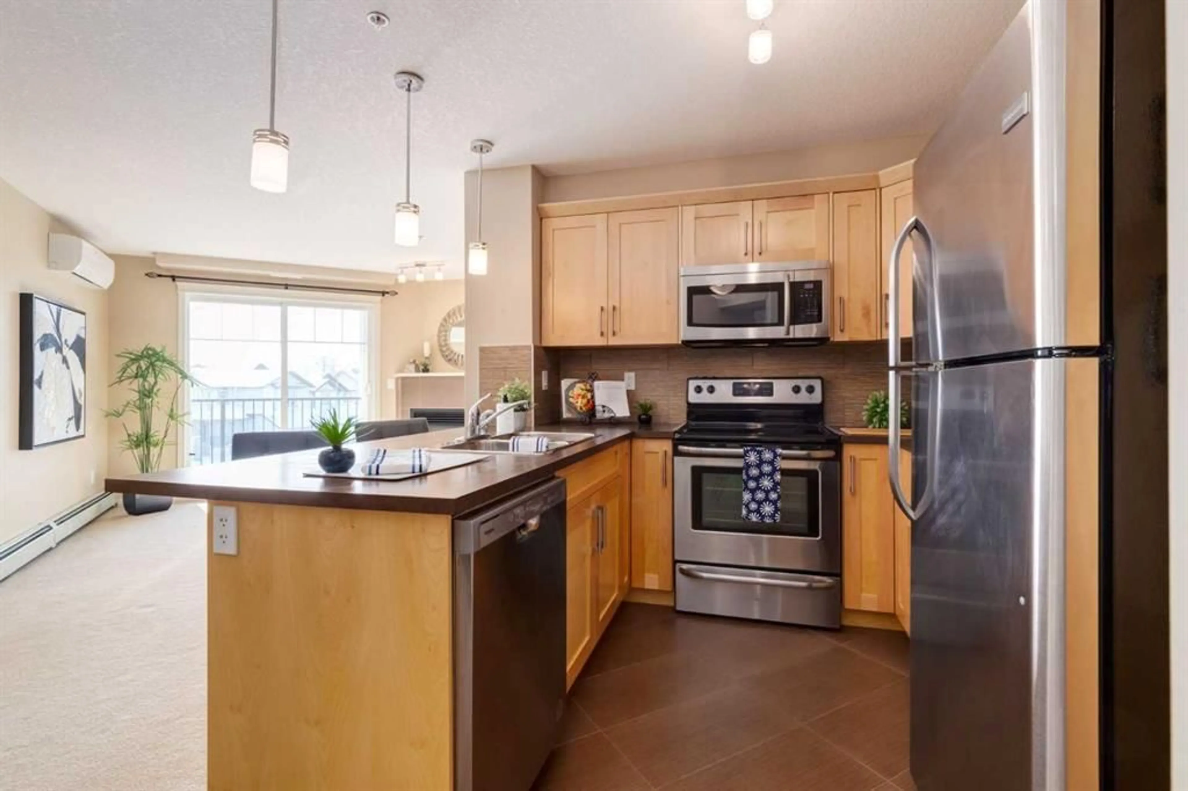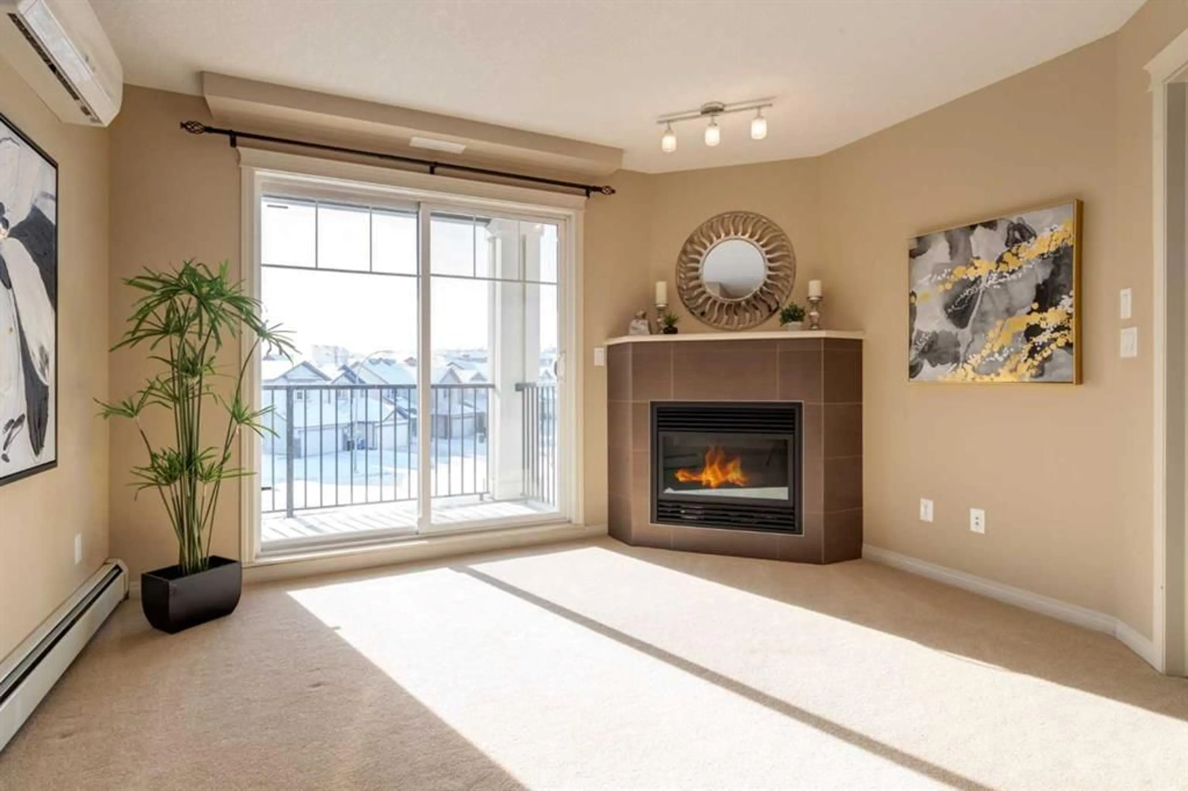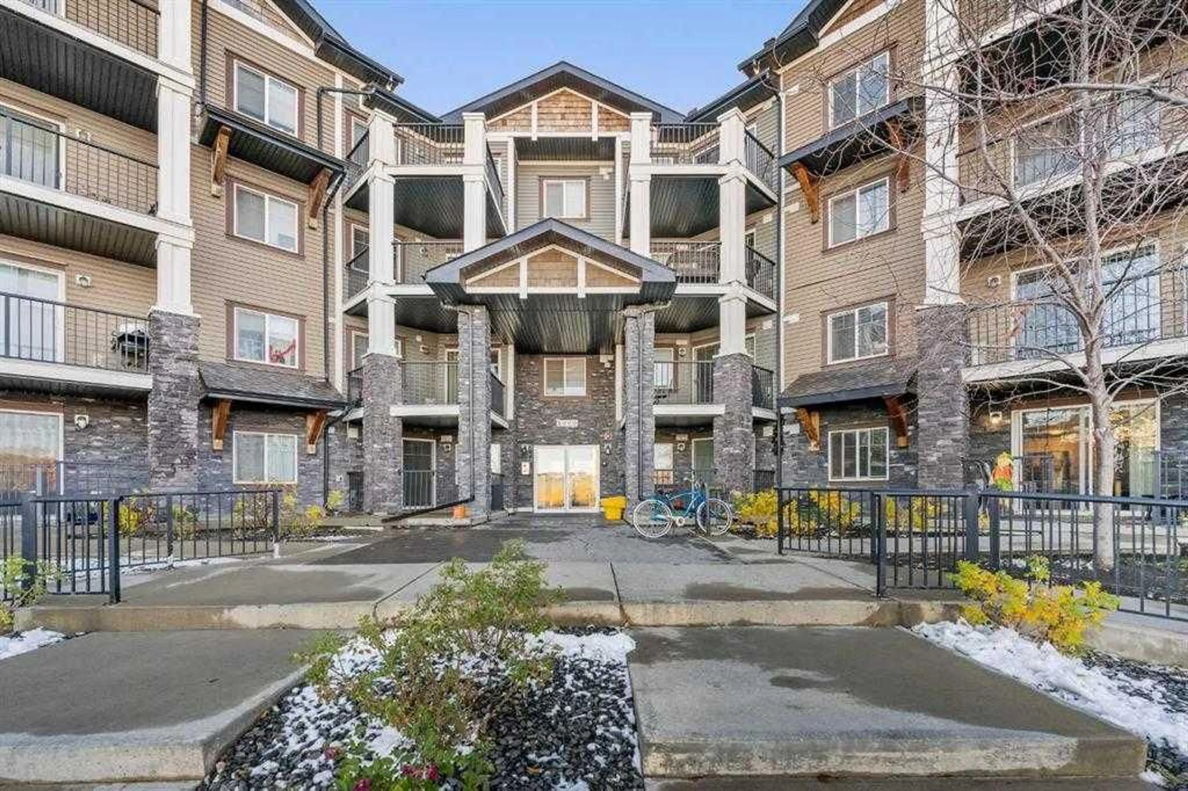130 Panatella St #1307, Calgary, Alberta T3K0Y6
Contact us about this property
Highlights
Estimated ValueThis is the price Wahi expects this property to sell for.
The calculation is powered by our Instant Home Value Estimate, which uses current market and property price trends to estimate your home’s value with a 90% accuracy rate.Not available
Price/Sqft$394/sqft
Est. Mortgage$1,202/mo
Maintenance fees$435/mo
Tax Amount (2024)$1,433/yr
Days On Market3 days
Description
Fabulous Condo located in the heart of Panorama Hills featuring 2 bedrooms, 1 bath, Southwest exposure - creating a lovely sundrenched home, stunning views, as well as secured & heated underground parking to protect your vehicle all year round! This 710 sq ft condo is sure to impress you as you step into an open concept floor plan, with a thoughtfully designed foyer and large front closet to start! Large Glass sliding doors in living room welcome you with an abundance of light streaming thru-out the living room and kitchen area. The kitchen boasts an abundance of cabinetry, Stainless Steel Appliances and a spacious eating bar for entertaining or everyday dining. Generous Primary Bedroom allows for a king size bed and showcases a walk-thru closet with a cheater door to the 4-piece bathroom. Second bedroom is also generous in size with plenty of closet space. Living room features a corner fireplace with large mantle and sliding doors onto the south facing balcony! Ideally equipped with a gas-line for barbecuing, and space for relaxing and enjoying the outdoors. In-suite laundry is conveniently located with a stacked washer and dryer neatly tucked into a closet to preserve your living space. Extra storage is located in front of the Titled parking spot for securing your extra belongings. Pet Friendly Building (board approval required) is ideal for animal lovers. Location, location, location! Just around the corner you will find a Commerical Shopping Complex with Save on Foods, Tim Hortons, banks, restaurants and a Pharmacy. Panorama Hils School, Buffalo Rubbing Stone and Captain Nichola Goddard Schools located only a couple minutes from this complex! Plus, easy access to STONEY TRAIL creating an easy commute for everyday living! The Perfect property to call your new Home!! Call now to book your showing...
Property Details
Interior
Features
Main Floor
Living/Dining Room Combination
56`0" x 48`11"Kitchen With Eating Area
32`10" x 30`4"Bedroom - Primary
35`3" x 38`3"Bedroom
36`4" x 33`8"Exterior
Features
Parking
Garage spaces 1
Garage type -
Other parking spaces 0
Total parking spaces 1
Condo Details
Amenities
Elevator(s), Parking, Secured Parking, Storage, Visitor Parking
Inclusions
Property History
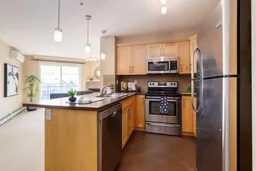 46
46
