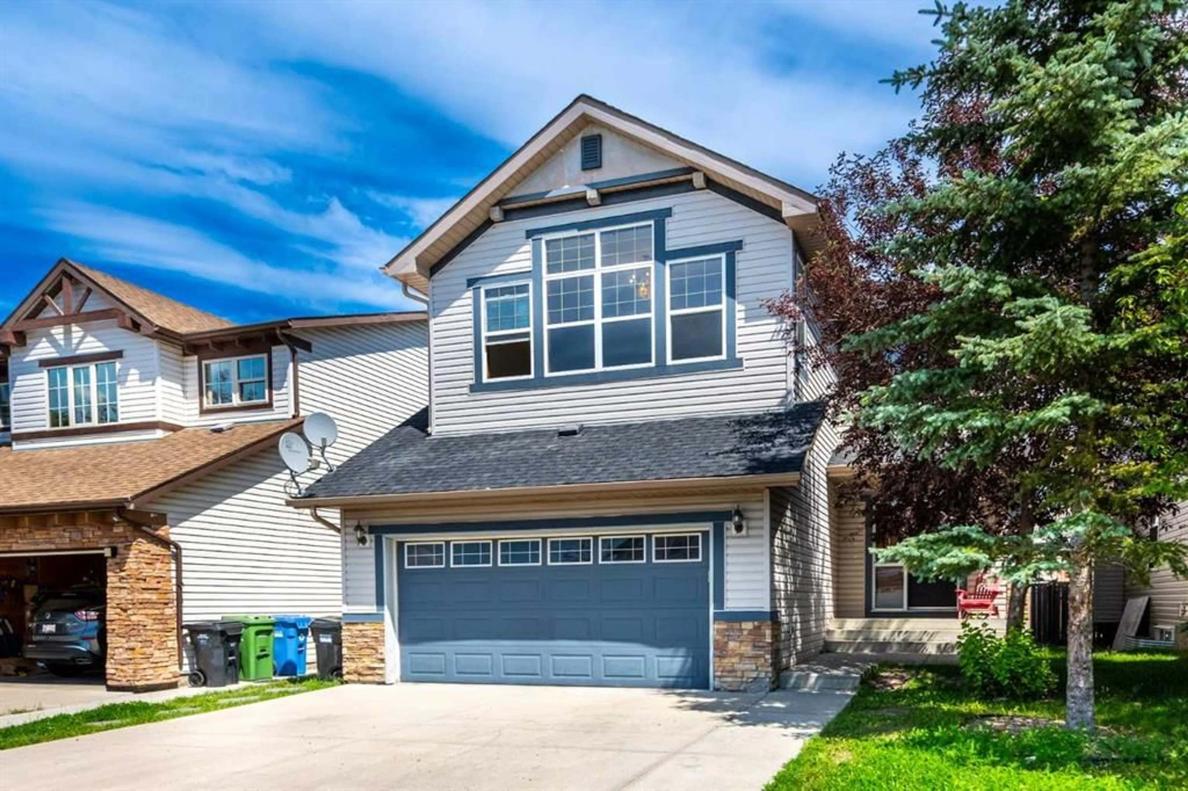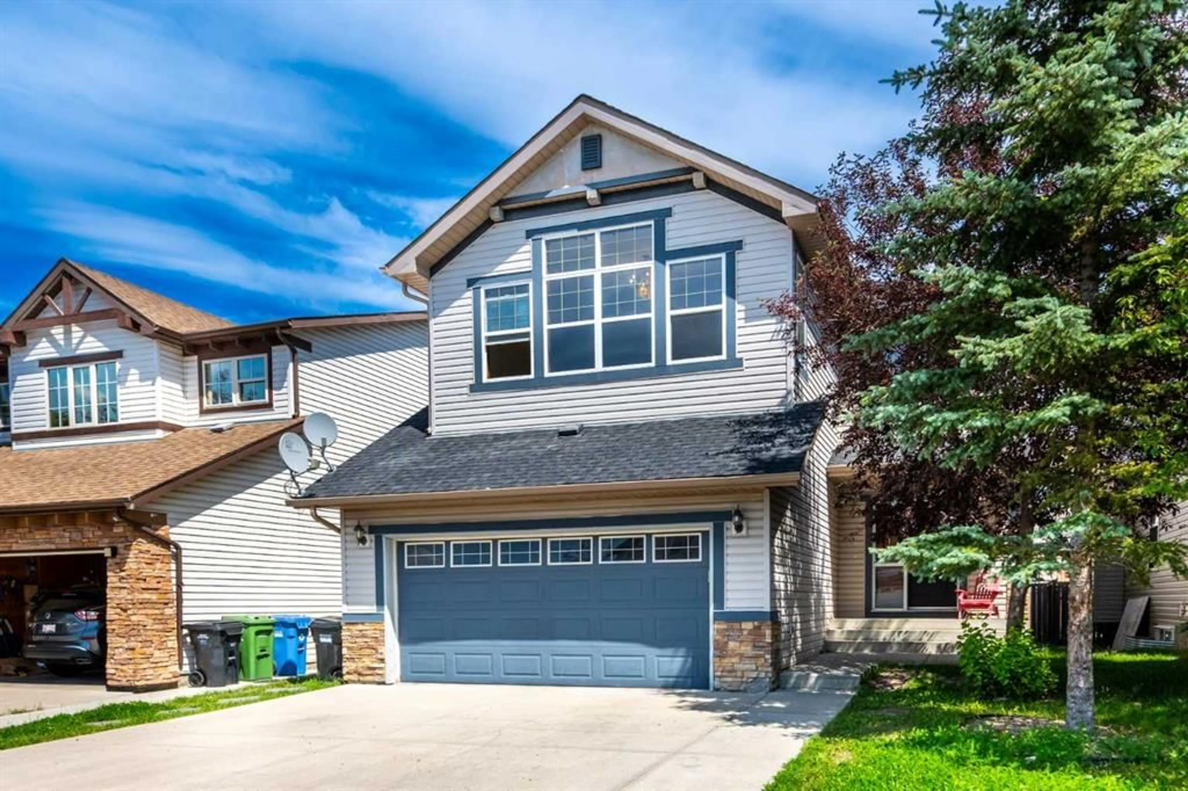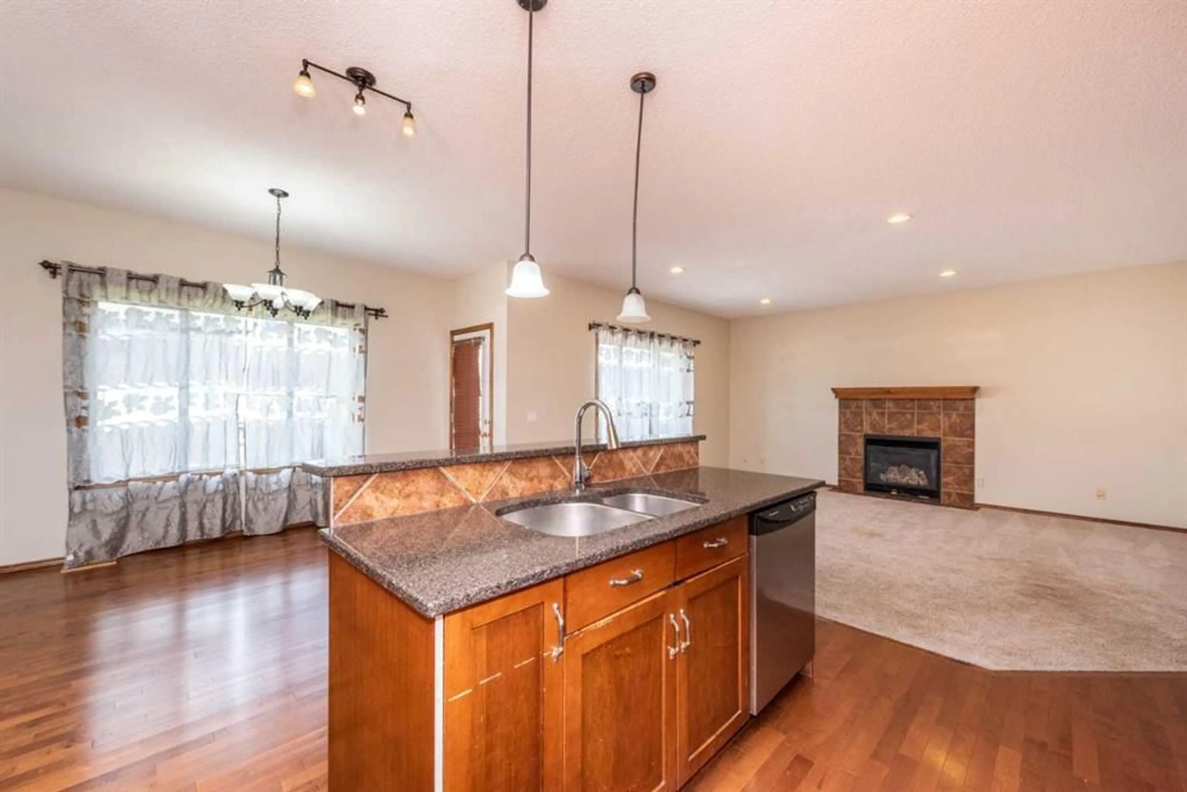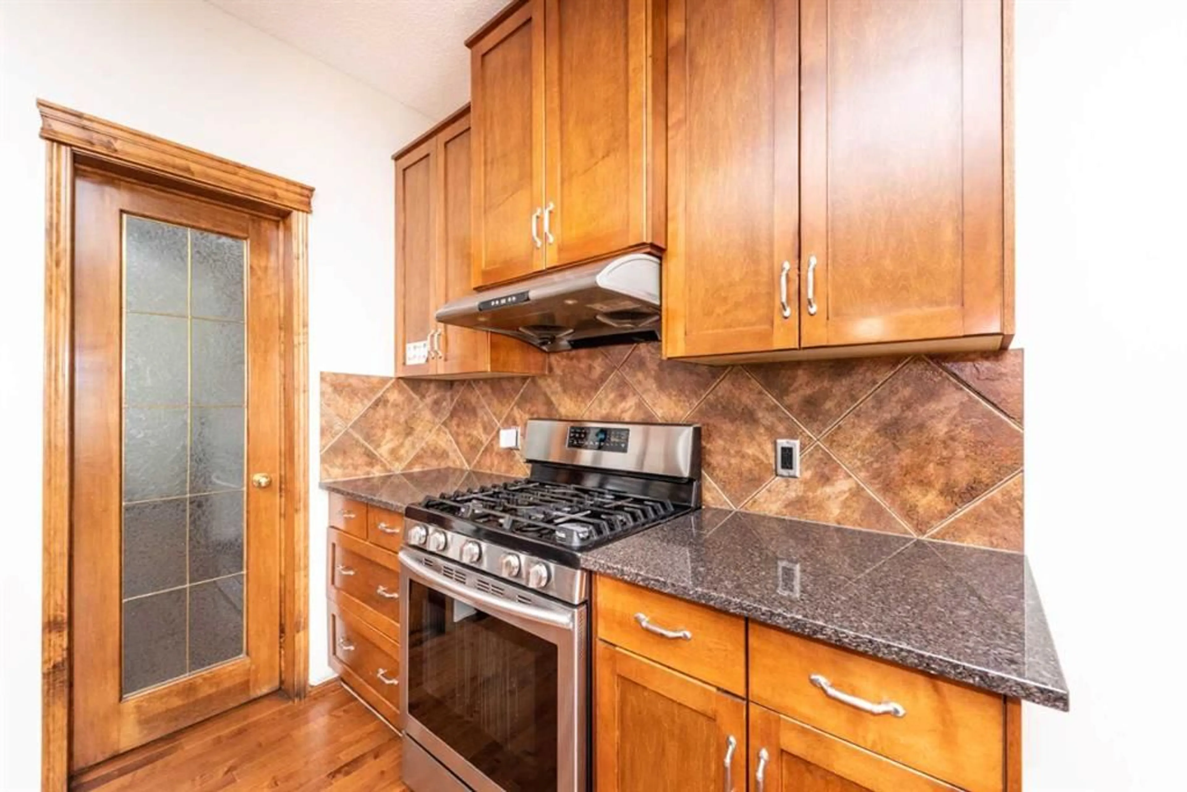126 Panamount St, Calgary, Alberta T3K 0A4
Contact us about this property
Highlights
Estimated ValueThis is the price Wahi expects this property to sell for.
The calculation is powered by our Instant Home Value Estimate, which uses current market and property price trends to estimate your home’s value with a 90% accuracy rate.Not available
Price/Sqft$323/sqft
Est. Mortgage$3,393/mo
Maintenance fees$280/mo
Tax Amount (2024)$4,780/yr
Days On Market25 days
Description
A beautiful 3 + 2 bedroom home with a separate entrance for developed (illegal) basement. This impeccably upgraded home boasts a wealth of luxurious features, including a huge family room, exquisite granite countertops, soaring 9-foot ceilings, custom kitchen cabinetry, stainless steel appliances, and elegant hardwood and carpet flooring. Thoughtfully designed with meticulous attention to detail, this residence is situated in an ideal neighbourhood of Panorama Hills NW with plenty of plazas and schools around. Noteworthy highlights include a skylight, vaulted ceiling in the bonus room, convenient walk-through pantry, upper-floor and basement separate laundry facilities, and a distinctive cantilevered fireplace. The master suite offers a lavish ensuite bathroom, complemented by custom blinds and drapes throughout. Each element reflects a commitment to both style and functionality, making this home truly exceptional.*****VIRTUAL TOUR OF HOME AVAILABLE IN THE LINK OF THE LISTING*****
Property Details
Interior
Features
Main Floor
2pc Bathroom
5`1" x 5`0"Den
11`2" x 10`1"Dining Room
14`3" x 10`10"Foyer
11`7" x 5`4"Exterior
Features
Parking
Garage spaces 2
Garage type -
Other parking spaces 2
Total parking spaces 4




