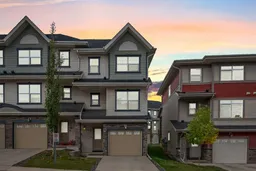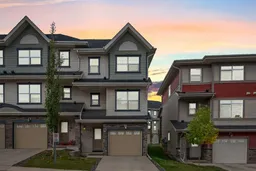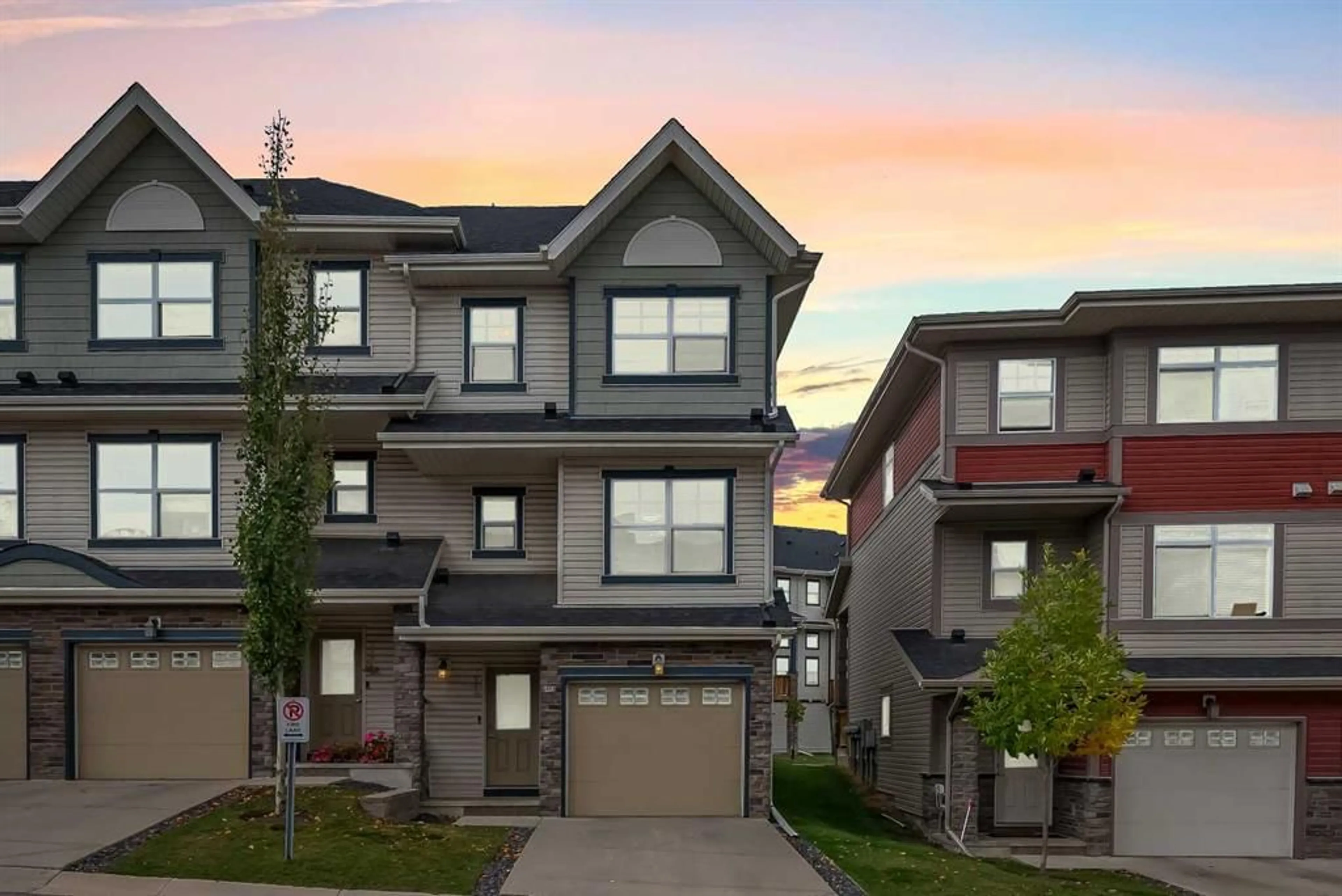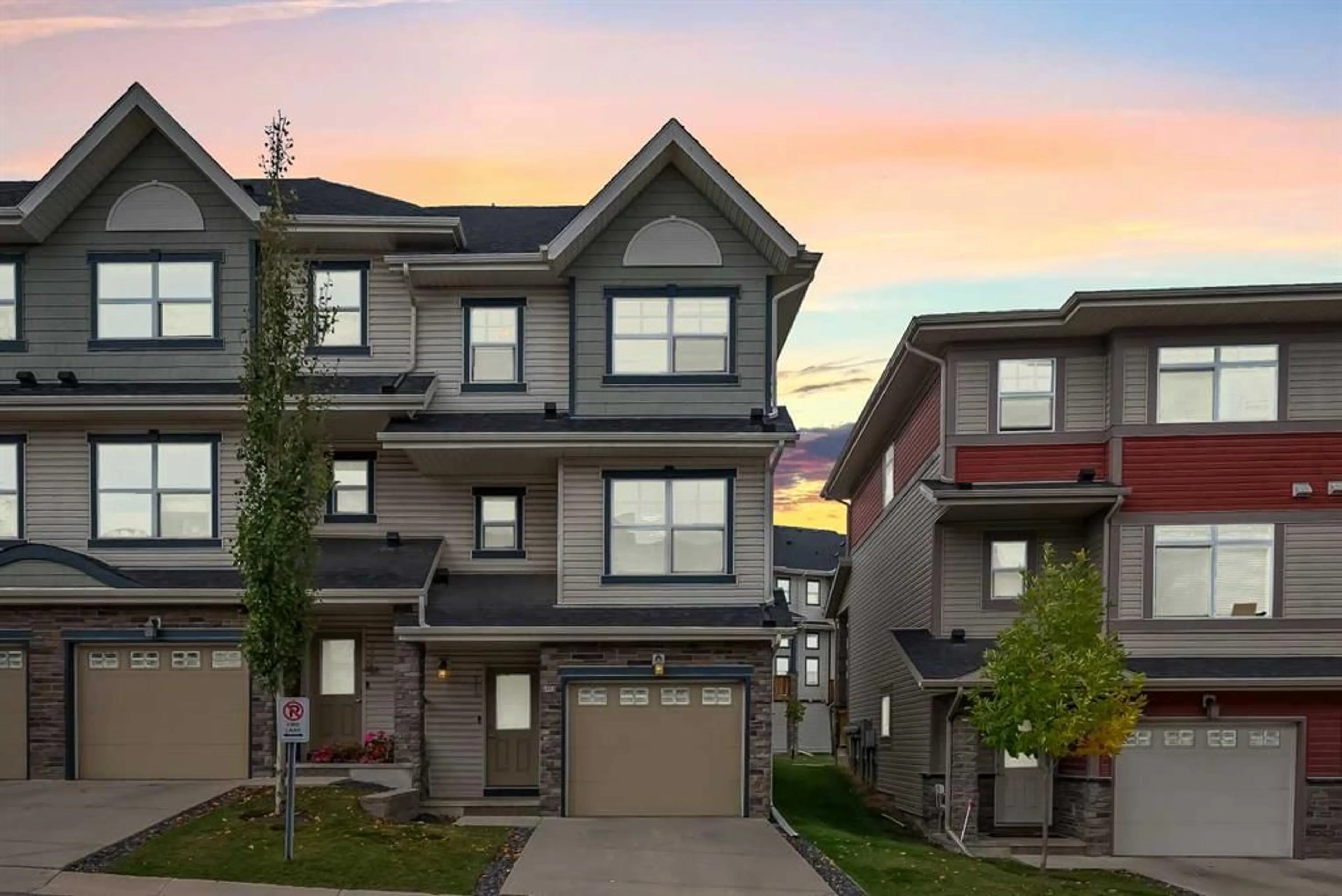113 Panatella Rd, Calgary, Alberta T3K 0S7
Contact us about this property
Highlights
Estimated ValueThis is the price Wahi expects this property to sell for.
The calculation is powered by our Instant Home Value Estimate, which uses current market and property price trends to estimate your home’s value with a 90% accuracy rate.Not available
Price/Sqft$353/sqft
Est. Mortgage$1,932/mo
Maintenance fees$419/mo
Tax Amount (2024)$2,497/yr
Days On Market8 days
Description
**OPEN HOUSE: NOV 16 (SAT) 1pm TO 3pm**Welcome to this beautiful 3-bedroom, 2.5-bathroom (1,534 SqFt Developed/Liveable Area) END UNIT townhouse in the highly desirable Panorama Hills community! This bright and meticulously maintained home offers plenty of natural light and BACKS ONTO A SERENE OPEN COURTYARD. The main floor boasts a grand living room with soaring double-height ceilings and large windows that lead to a spacious deck, perfect for outdoor relaxation. On the second level, you'll find a well-designed kitchen with plenty of cabinetry, a dining area, and a convenient half-bathroom with laundry. Upstairs, the top floor offers three bedrooms, including a master retreat with a 4-piece ensuite overlooking the courtyard, and a second 4-piece bathroom. The FULLY FINISHED basement features a large rec room, perfect for family gatherings and entertainment. This home also includes an OVERSIZED SINGLE-CAR ATTACHED GARAGE and additional driveway parking for a second vehicle. Enjoy easy access to a wide range of amenities, including playgrounds, schools, and a scenic lake, all within walking distance. Nearby shopping, including Superstore, Canadian Tire, banks, and restaurants, ensures convenience, while quick access to Stoney Trail and Deerfoot Trail makes commuting a breeze. Don’t miss out on this fantastic opportunity to own a great starter home in a lovely family-friendly community. Schedule your private showing today, and explore the 3D virtual tour! This one won’t last long!
Property Details
Interior
Features
Third Floor
Bedroom - Primary
14`1" x 10`11"Bedroom
10`6" x 8`5"Bedroom
10`1" x 8`5"4pc Ensuite bath
8`2" x 5`9"Exterior
Features
Parking
Garage spaces 1
Garage type -
Other parking spaces 1
Total parking spaces 2
Property History
 43
43 43
43

