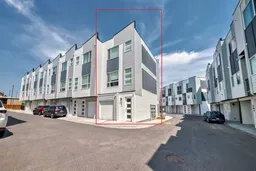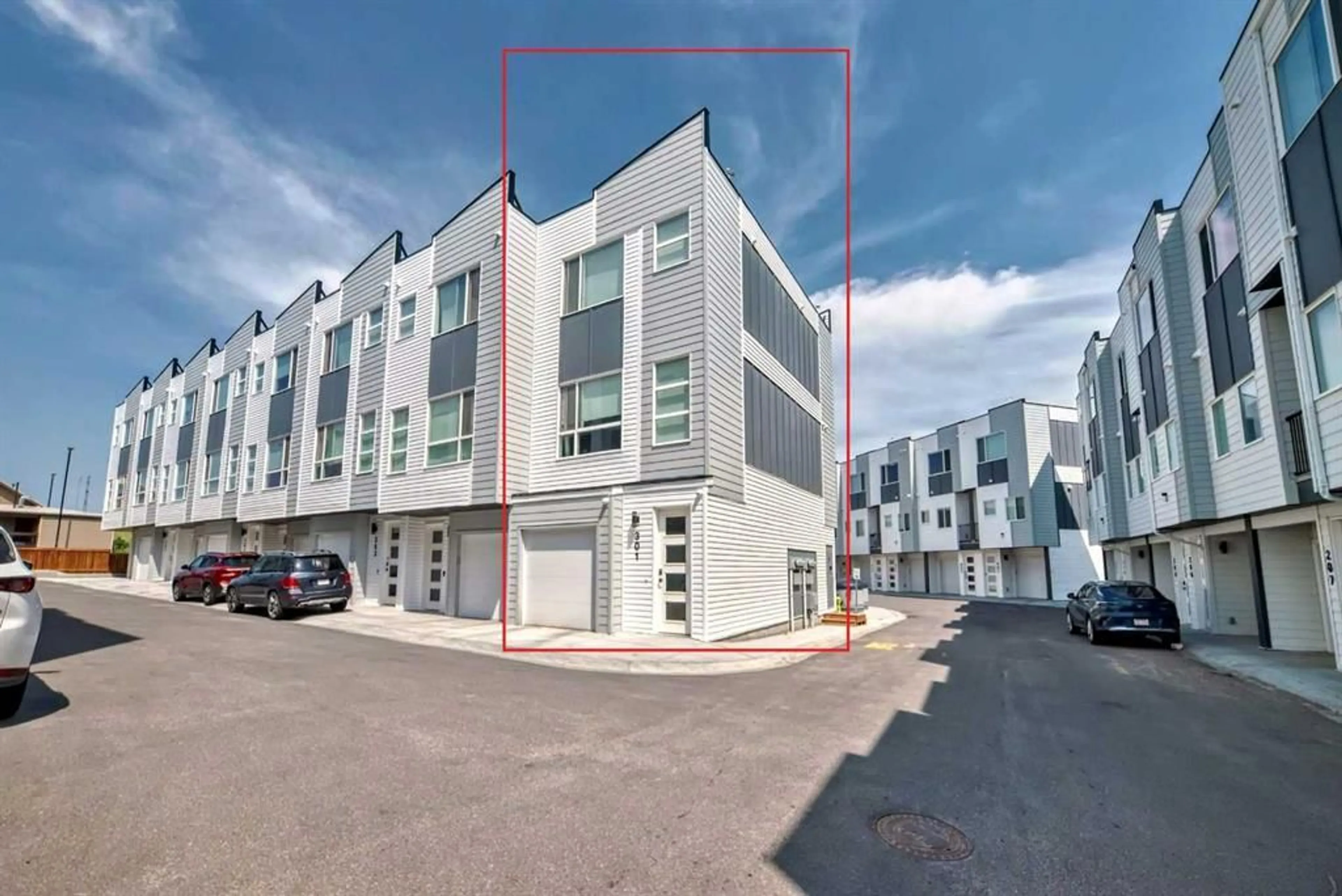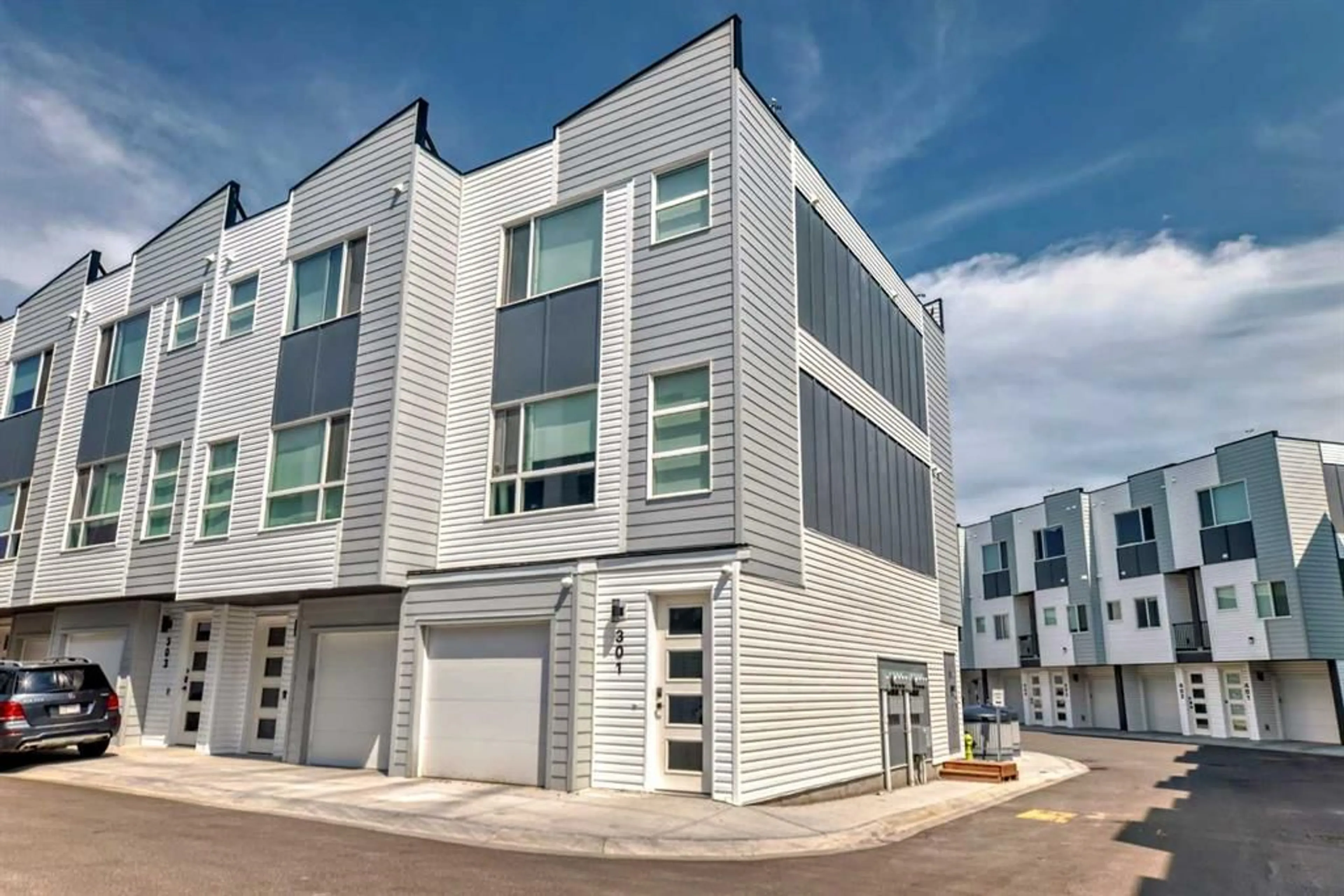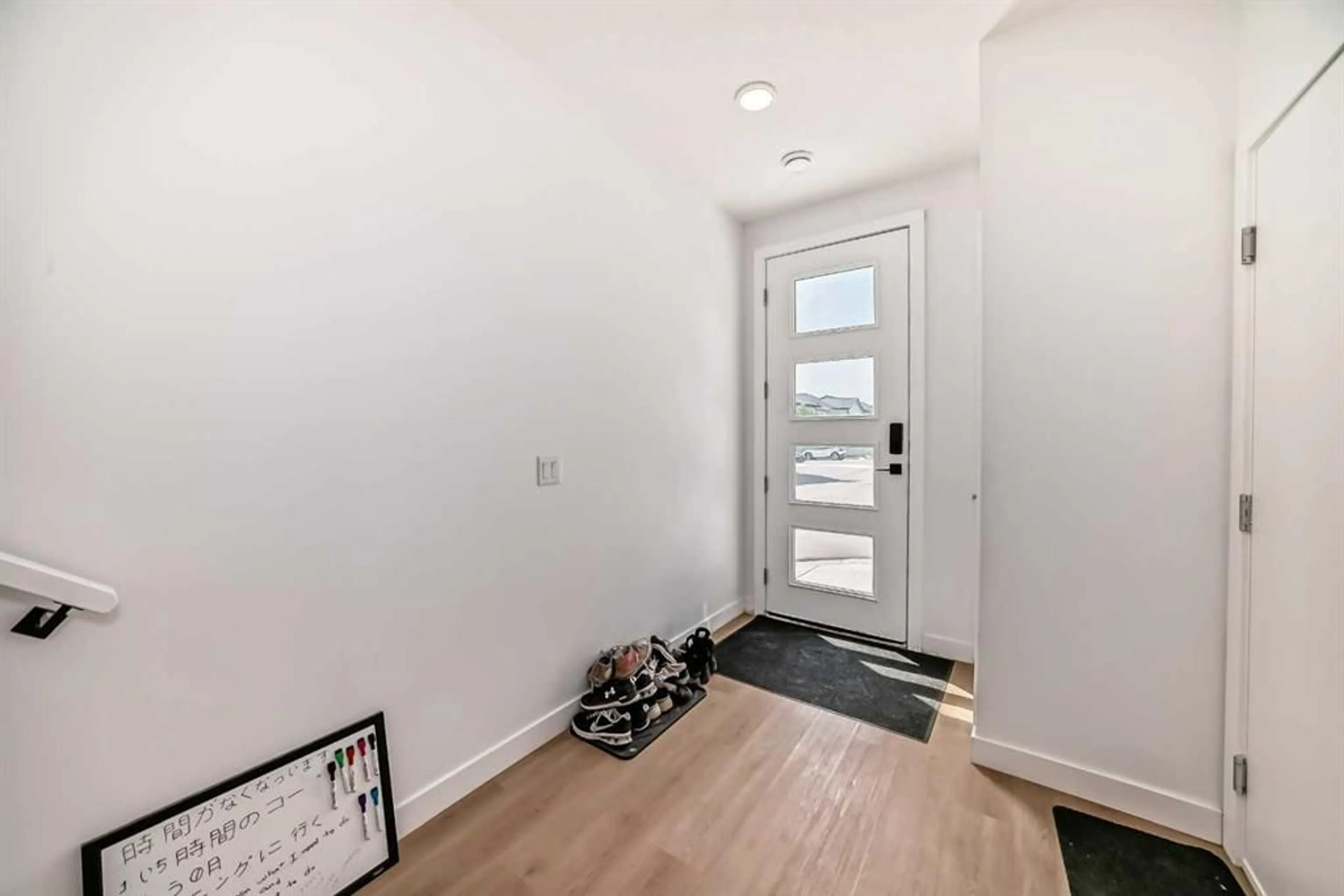101 Panatella Sq #301, Calgary, Alberta T3K 2R9
Contact us about this property
Highlights
Estimated ValueThis is the price Wahi expects this property to sell for.
The calculation is powered by our Instant Home Value Estimate, which uses current market and property price trends to estimate your home’s value with a 90% accuracy rate.$522,000*
Price/Sqft$297/sqft
Days On Market4 days
Est. Mortgage$2,147/mth
Maintenance fees$292/mth
Tax Amount (2024)$2,932/yr
Description
INVESTMENT ALERT !! FIRST TIME HOME BUYERS | CORNER UNIT | 2022-Built | 3-BEDROOMS | 3.5-BATHROOMS | ATTACHED SINGLE GARAGE | 3-Storey | MAIN LEVEL Bedroom & 3pc Bathroom | Open Floor Plan | High Ceilings | Large Windows | Balcony. Welcome to this stunning 3-storey townhouse offering 1,682.90SQFT of beautifully developed living space. The main level greets you with a single attached garage, a welcoming foyer, a utility room, and a well-appointed BEDROOM complete with a private 3pc ensuite bathroom. As you go up to the second level, you'll be captivated by the open floor plan, which is filled with natural light from LARGE WINDOWS. This level is an entertainer's dream, featuring a modern kitchen with full-height cabinets, luxurious quartz countertops, sleek stainless steel appliances, and a central island that is perfect for casual dining or meal prep. Adjacent to the kitchen, the BALCONY invites you to enjoy outdoor dining or a cool evening breeze. The spacious DINING and living areas flow seamlessly, creating an inviting atmosphere for both relaxation and social gatherings. A convenient 2pc bathroom and a SPACIOUS living area finishes the level 2. On the third level, you'll find two generously sized bedrooms, each boasting walk-in closets for ample storage. The primary bedroom is a true retreat, featuring a 4pc ensuite bathroom with dual vanities, Standing shower and an additional walk-in closet. The other 3pc bathroom on this level is well-appointed with a tub and a single vanity with plenty of storage space. The unbeatable location offers close proximity to shopping plazas and scenic walking paths, making everyday errands and outdoor activities a breeze. Conveniently located in Panorama Hills, close to playgrounds, walk/bike paths, elementary schools, public transportation and STONEY TRAIL. Don't miss the OPPORTUNITY to own this incredible home—schedule a showing today and experience the perfect blend of style, comfort, and convenience!
Property Details
Interior
Features
Upper Floor
Living Room
13`0" x 16`0"Dining Room
13`5" x 12`0"Kitchen With Eating Area
11`3" x 11`5"Balcony
3`10" x 9`11"Exterior
Features
Parking
Garage spaces 1
Garage type -
Other parking spaces 0
Total parking spaces 1
Property History
 33
33


