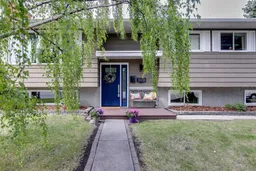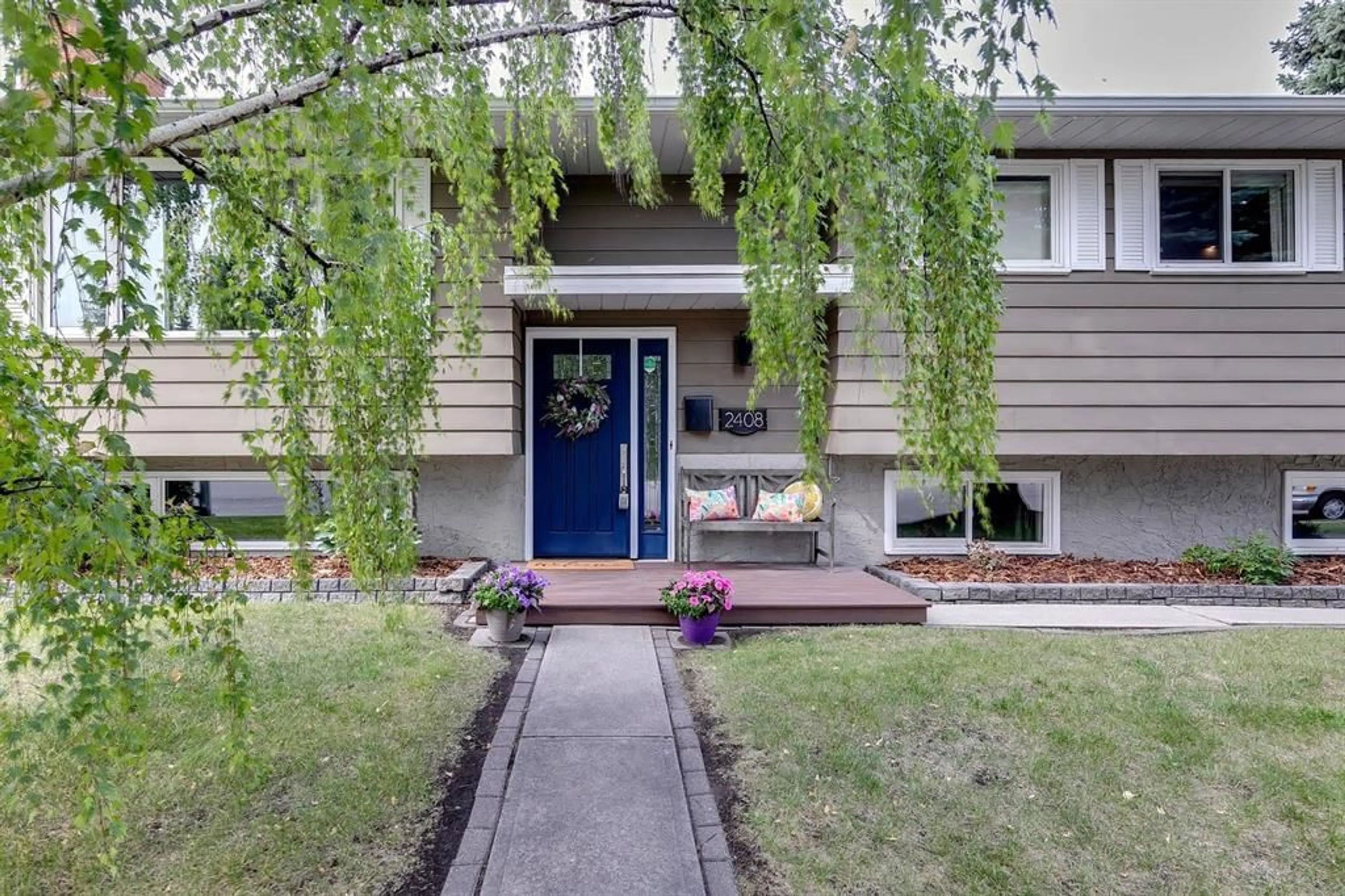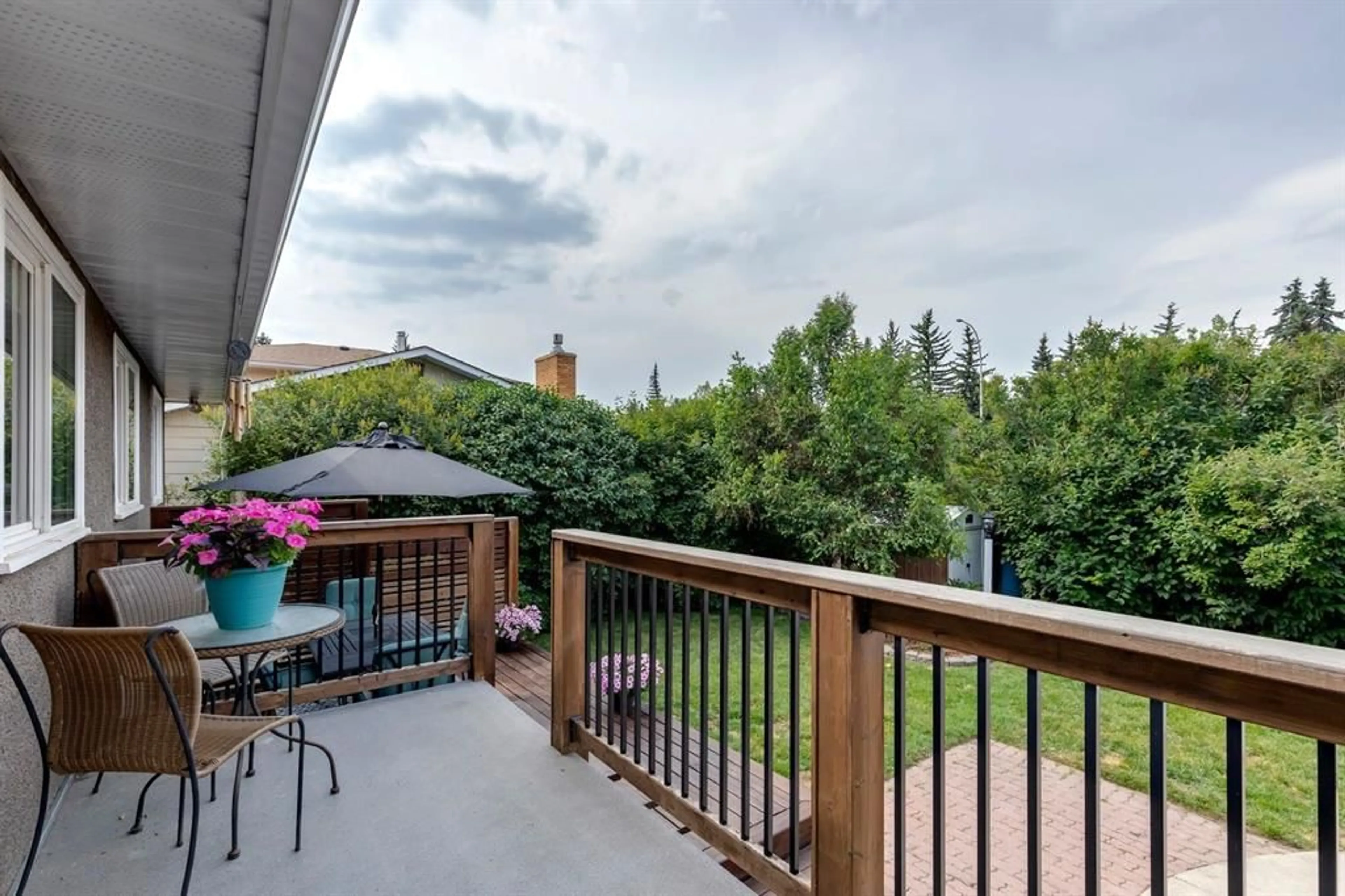2408 Palismount Pl, Calgary, Alberta T2V 3R4
Contact us about this property
Highlights
Estimated ValueThis is the price Wahi expects this property to sell for.
The calculation is powered by our Instant Home Value Estimate, which uses current market and property price trends to estimate your home’s value with a 90% accuracy rate.$837,000*
Price/Sqft$689/sqft
Days On Market3 days
Est. Mortgage$3,758/mth
Tax Amount (2024)$4,715/yr
Description
Incredible opportunity in the high-end neighbourhood of Palliser! Located on a quiet cul-de-sac with lush greenery throughout this landscaped yard, this is a house you can truly call home! Connect with nature with the endless trails and parks of Glenmore Reservoir in easy walking distance while groceries & shopping are nearby at Glenmore Landing. Rocky View Hospital and Heritage Park are 5 minutes away and access onto the ring road mean escapes to the mountains are easier than ever! This charming bi-level is renovated throughout with large newer windows and luxurious finishings. Starting with the entry, which features an adorable built-in bench and hooks, you will know you have arrived somewhere special. The kitchen is to-die-for with SO many drawers (soft-close!), tower pantry, open peninsula perfect for entertaining, wall oven, Dacor gas range, Zephyr hood fan, under-cabinet lighting, touch tap, granite countertops and a view of the lovely backyard. Enjoy site-finished hardwood floors and an open-concept floor plan with room for proper dining and living room furniture (or even a grand piano!). Primary suite features custom built-in closet and a posh 2-piece bath with great storage. Second bedroom is bright with large closet. The stylish main bathroom has built-in linen storage plus there is a convenient cleaning closet in the hallway. Rare for this age of home, a main floor mud & laundry room with oodles of storage create amazing organization for your life, including built-in drying racks! Bi-level basements are the best! With oversized windows, you are only partially below grade, creating comfortable spaces for you and your guests. Guest bedroom has large south-facing window and 4th bedroom/gym is oversized with two windows, providing flexible options for your needs. The open rec room has space for both a media setup and play area with convenient bar fridge so you can entertain your friends on game night and a gas fireplace to keep you cozy! Basement bath includes a gorgeous tiled stall shower. Enjoy a brand new 2024 Amana furnace, 2023 air conditioner and 2017 electrical panel w/ surge protector. Oversized double garage is located in the rear of the home with a long driveway, perfect for extra vehicles or toys. Custom driveway gate added in 2022 means you can still keep kids or pets contained :) The back and front yards are an oasis featuring a gorgeous weeping birch, many lilac bushes and other greenery and the two-tiered deck with gas line creates the perfect spot for BBQs on these long summer nights!
Property Details
Interior
Features
Main Floor
2pc Ensuite bath
4pc Bathroom
Bedroom
11`2" x 11`9"Dining Room
11`7" x 9`1"Exterior
Features
Parking
Garage spaces 2
Garage type -
Other parking spaces 4
Total parking spaces 6
Property History
 47
47

