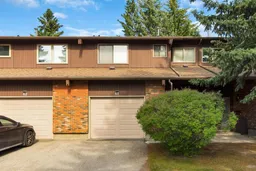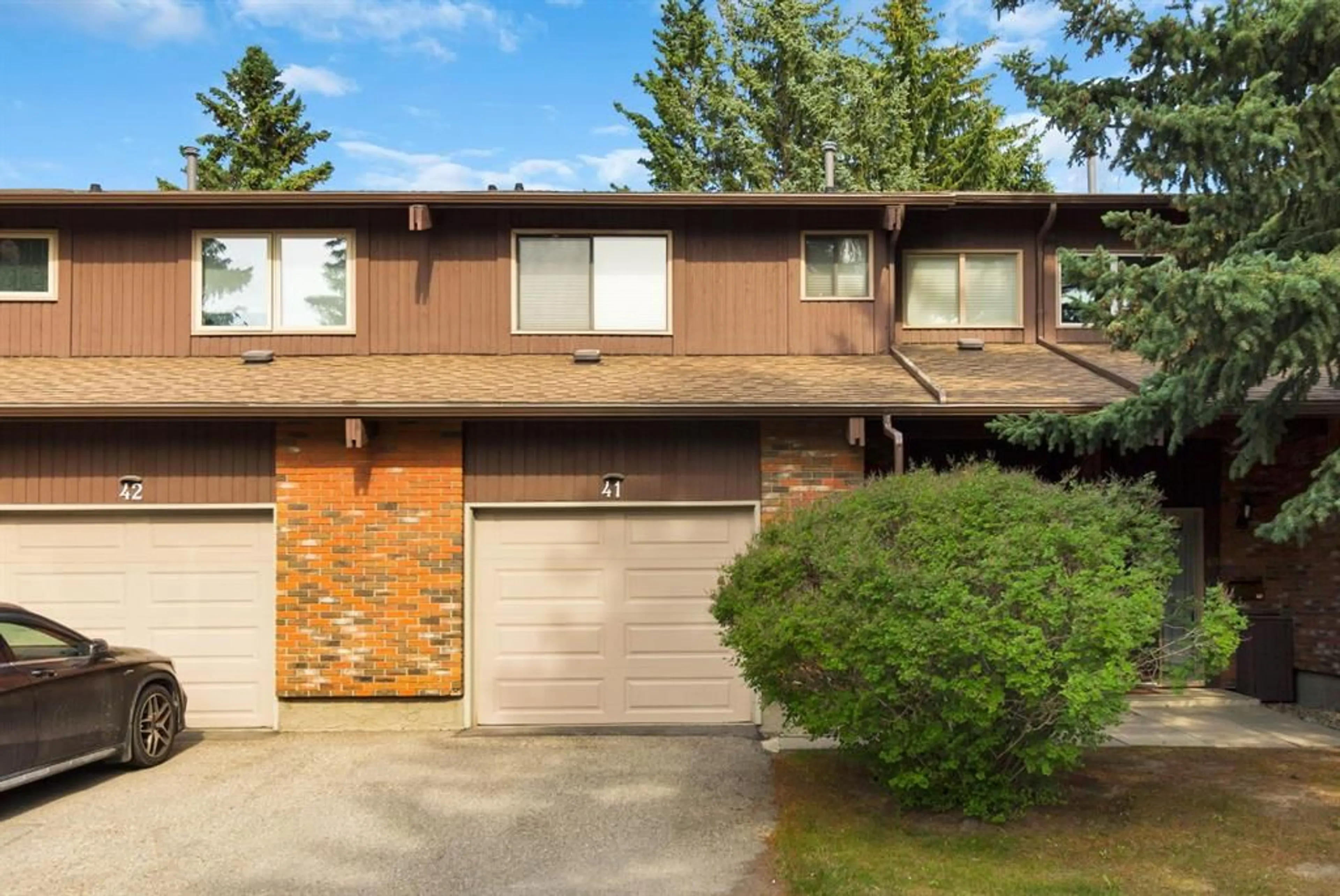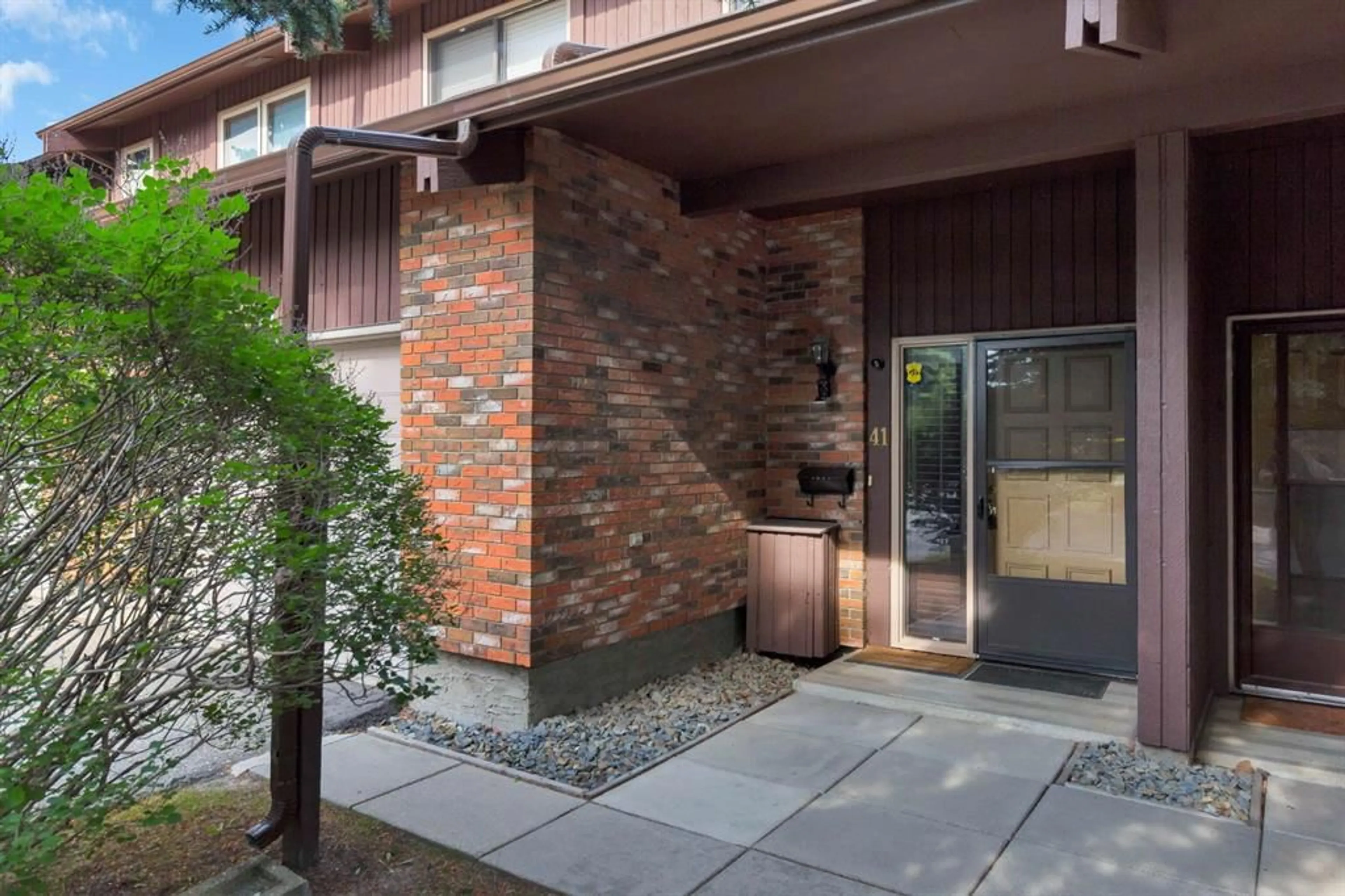2323 Oakmoor Dr #41, Calgary, Alberta T2V 4T2
Contact us about this property
Highlights
Estimated ValueThis is the price Wahi expects this property to sell for.
The calculation is powered by our Instant Home Value Estimate, which uses current market and property price trends to estimate your home’s value with a 90% accuracy rate.$453,000*
Price/Sqft$271/sqft
Days On Market5 days
Est. Mortgage$1,585/mth
Maintenance fees$503/mth
Tax Amount (2024)$2,221/yr
Description
Welcome to this inviting 2-story townhome nestled in the desirable community of Palliser. Boasting 3 bedrooms, 1 full bath, and 2 half baths, this home offers a perfect blend of comfort and style. The main level features durable laminate floors and bright windows that bring in tons of natural light. The kitchen includes an island, granite countertops, stainless steel appliances and ample cupboard space that is perfect for entertaining. A separate dining and living space with access to your private fenced backyard includes a cozy wood burning fireplace and a 2 piece bathroom on this level adds convenience for guests. Head upstairs where you will find 3 good sized bedrooms including the primary with 2-piece ensuite plus a 4 piece bathroom to complete that level. The basement is perfect for entertainment, relaxation or a play area with the large recreation room. Plus a laundry and storage space that ensures functionality and organization. A single attached garage and driveway space provides secure parking and additional space for your guests. The convenient location is close to shopping, restaurants, schools and so many more amenities. This charming townhome in Palliser offers an ideal blend of comfort, convenience, and community. Don’t miss the opportunity to make this lovely property your new home. You won’t be disappointed
Property Details
Interior
Features
Main Floor
2pc Bathroom
5`4" x 4`9"Dining Room
11`0" x 6`2"Kitchen
11`2" x 10`9"Living Room
12`2" x 15`3"Exterior
Features
Parking
Garage spaces 1
Garage type -
Other parking spaces 0
Total parking spaces 1
Property History
 44
44

