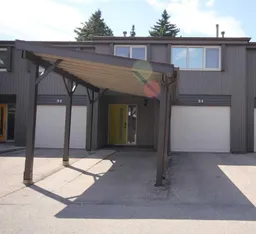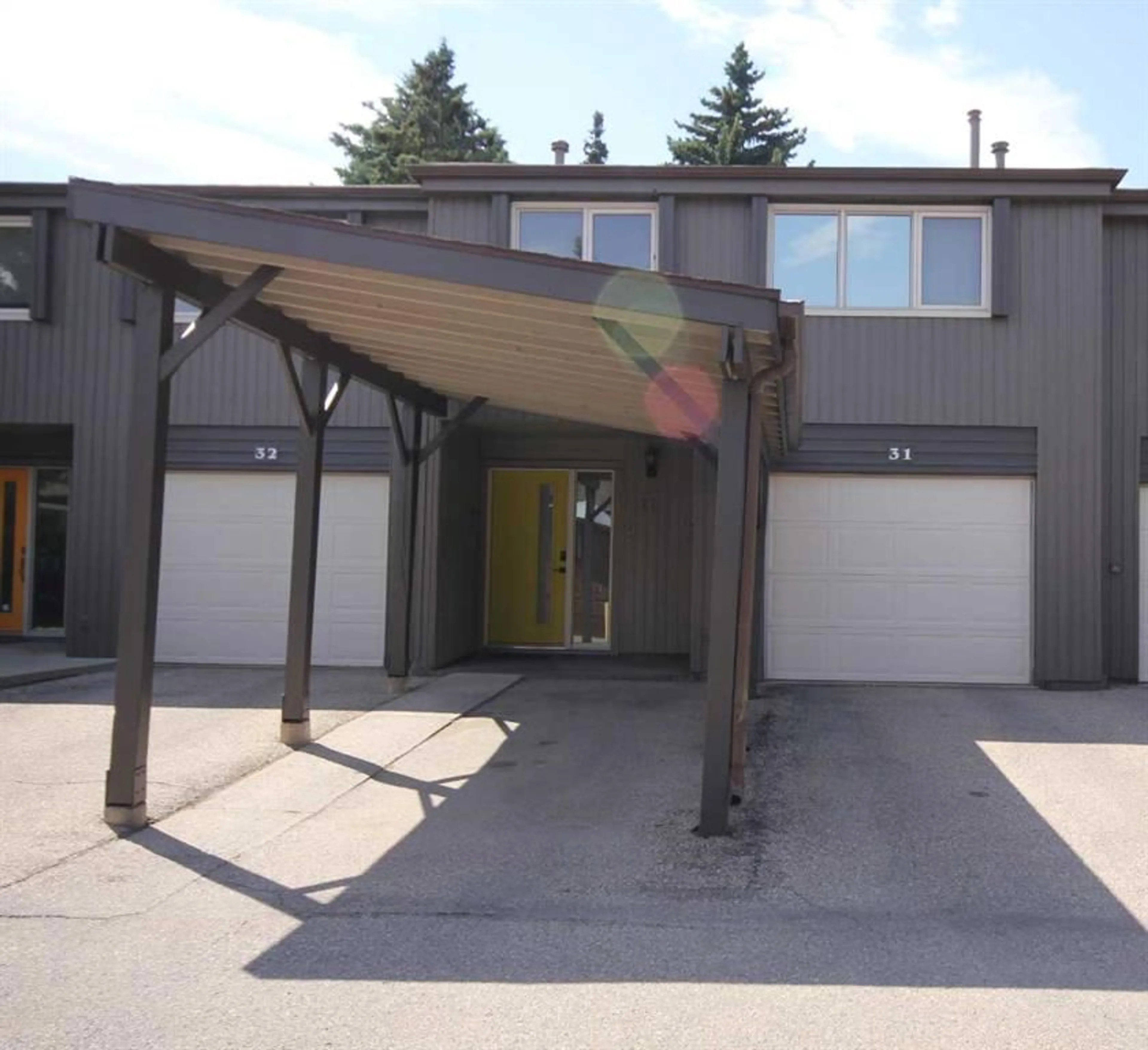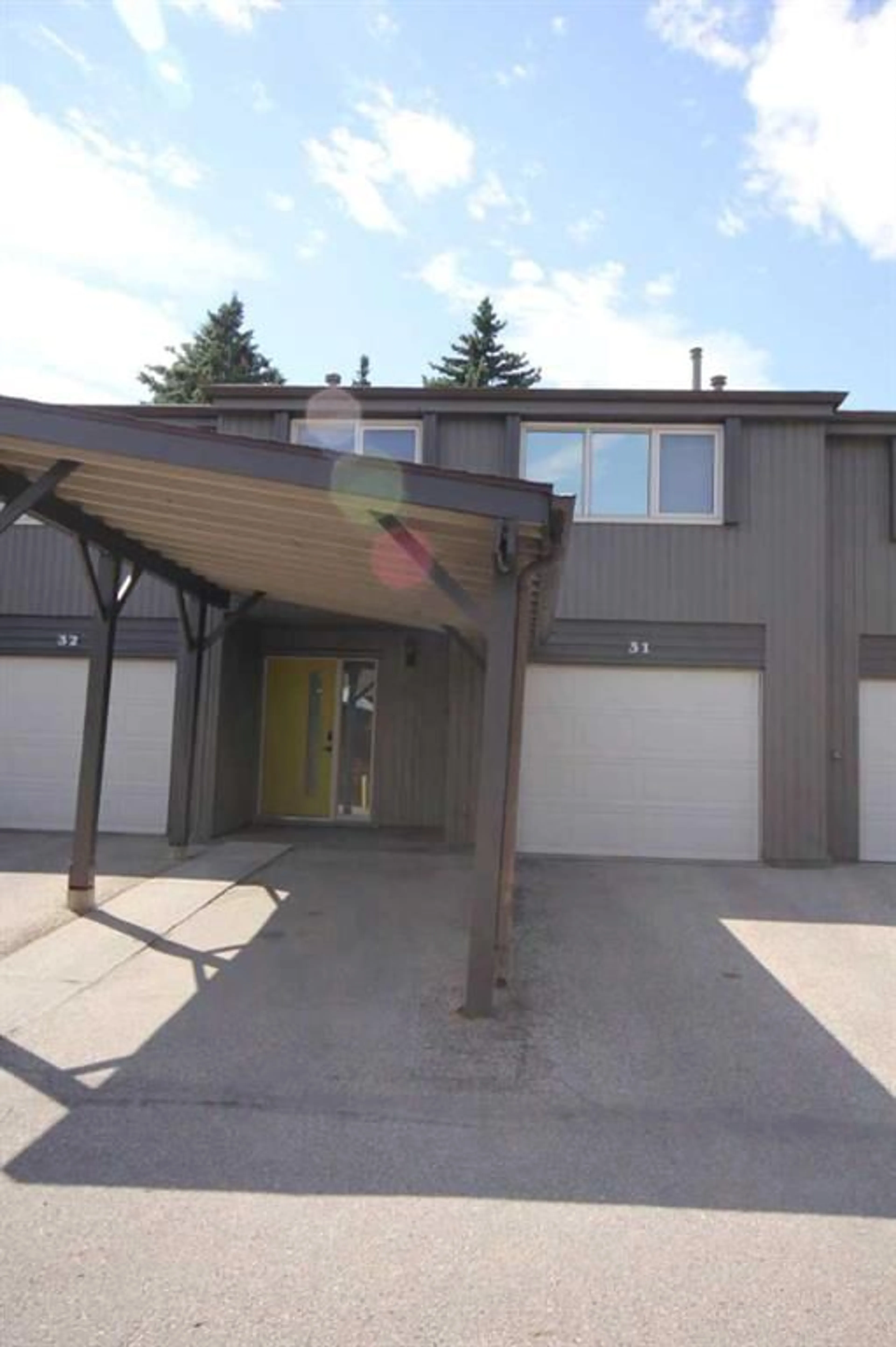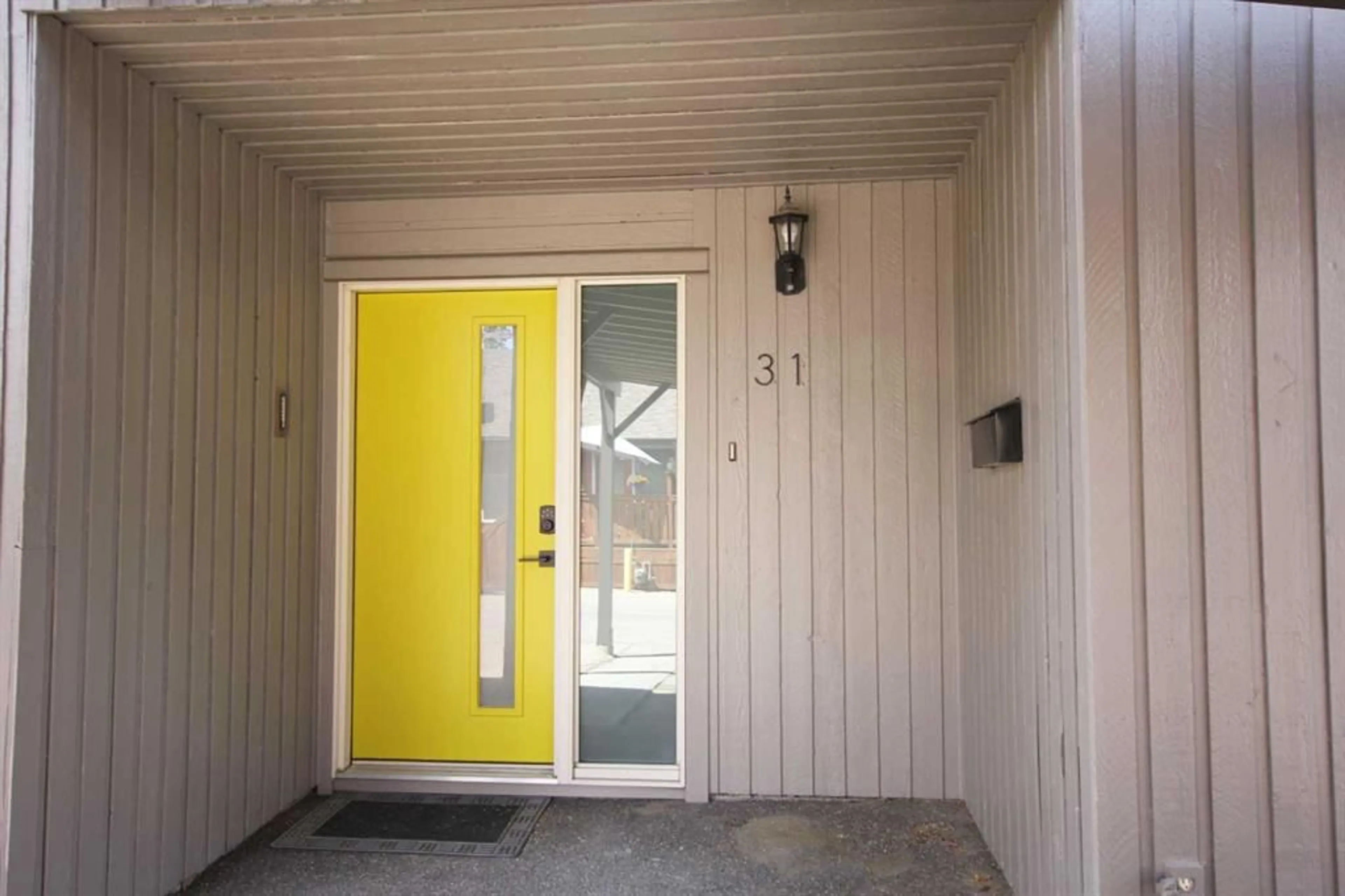2225 Oakmoor Dr #31, Calgary, Alberta T2V 4N5
Contact us about this property
Highlights
Estimated ValueThis is the price Wahi expects this property to sell for.
The calculation is powered by our Instant Home Value Estimate, which uses current market and property price trends to estimate your home’s value with a 90% accuracy rate.$421,000*
Price/Sqft$371/sqft
Days On Market11 days
Est. Mortgage$2,147/mth
Maintenance fees$527/mth
Tax Amount (2024)$2,192/yr
Description
Nicely UPDATED 2 bedroom open concept town home is sure to please. Walk in through the front door or the garage to be greeted by a large foyer opening up to your backless, floating stairs. A renovated 2 piece powder room conveniently located on this level. The floating staircase takes you up into the SPRAWLING open concept living area with sky high VAULTED ceilings that open the whole space up, and massive windows to let in an ABUNDANCE of natural lighting. Relax in front of your beautiful corner fireplace Your dining area has space for all of your family and friends and open's up onto the huge WEST FACING double tiered private back deck. The UPDATED kitchen is a chef's dream, with new QUARTZ counter tops, breakfast bar, new stainless steel appliances, timeless subway tile backsplash, tile flooring and ample counter and cupboard space. Upstairs are 2 LARGE bedrooms with soaring vaulted ceilings. The big master bedroom features a large walk-through closet with a built in vanity to the UPDATED 4pc main bath/ensuite. The second bedroom is a generous size. Up another flight of stairs you find an INCREDABLE large, open loft area perfect for a home office or additional living space. It opens this area to the living area below. Two big skylights to let in lots of natural light that you can open. A huge storage area conveniently tucked away in the mezzanine loft or a hidden children’s play area! The lowest level offers a large recreation room with another fireplace for relaxing on those cold winter movie nights. Laundry, storage and utility room is also located on this level. A single attached garage PLUS a driveway PLUS a carport for a total of 3 parking spots. New furnace (2021), painted throughout, kitchen update (2021), 2 pc & 4 pc bathrooms (2021), lighting, roof, windows and deck (2019). Oakmoor Townhomes is a well managed complex with great proximity to Shopping, Schools, Recreation and Entertainment. It offers quick and easy access to the ring road and other major roadways. What a wonderful place to call home in the beautiful community of Palliser.
Property Details
Interior
Features
Main Floor
Kitchen With Eating Area
11`2" x 9`4"Dining Room
11`0" x 10`8"Living Room
17`5" x 10`7"Exterior
Features
Parking
Garage spaces 1
Garage type -
Other parking spaces 2
Total parking spaces 3
Property History
 48
48


