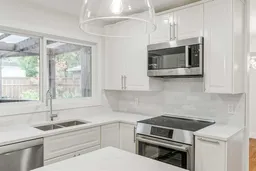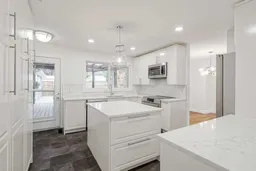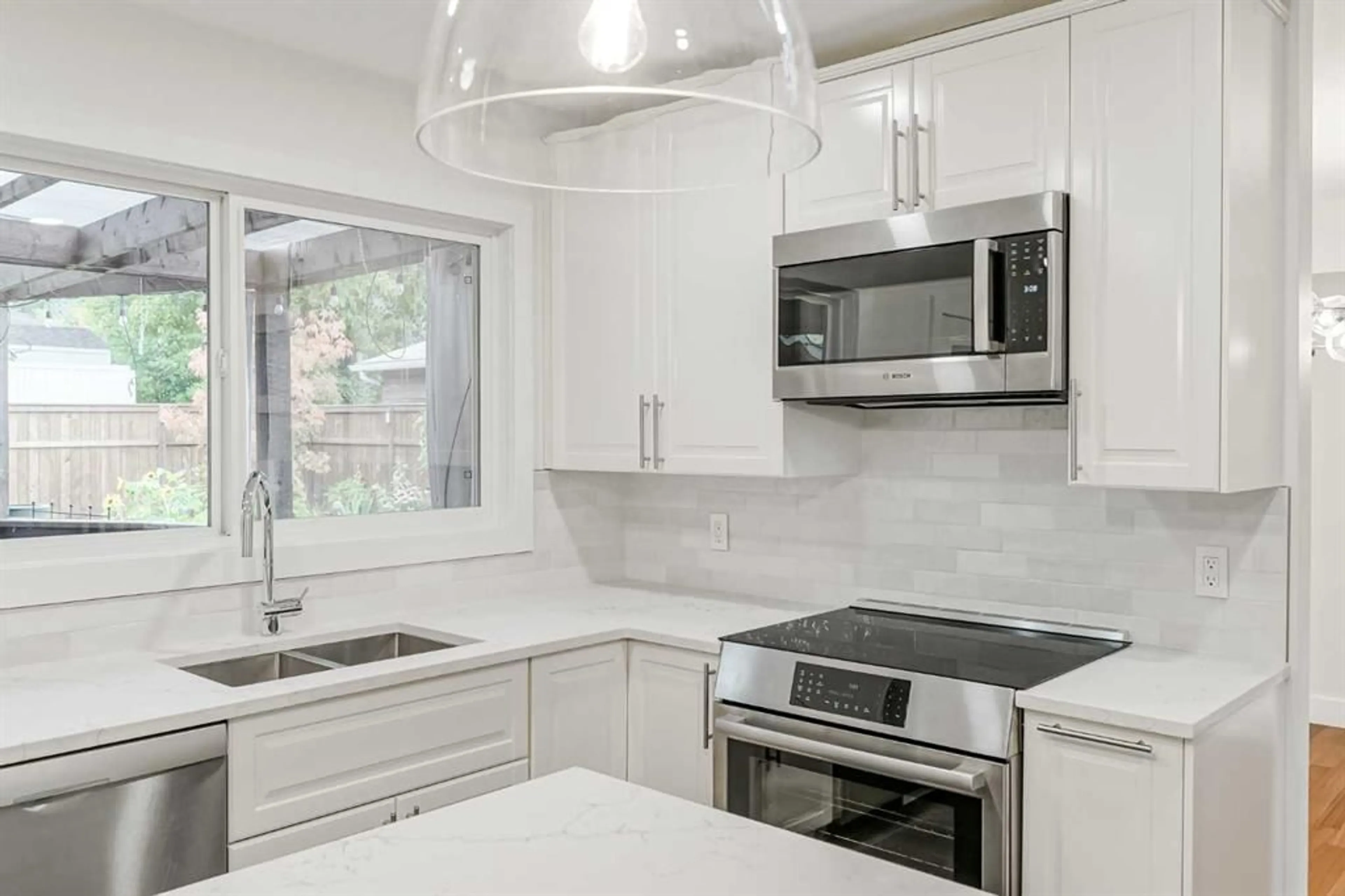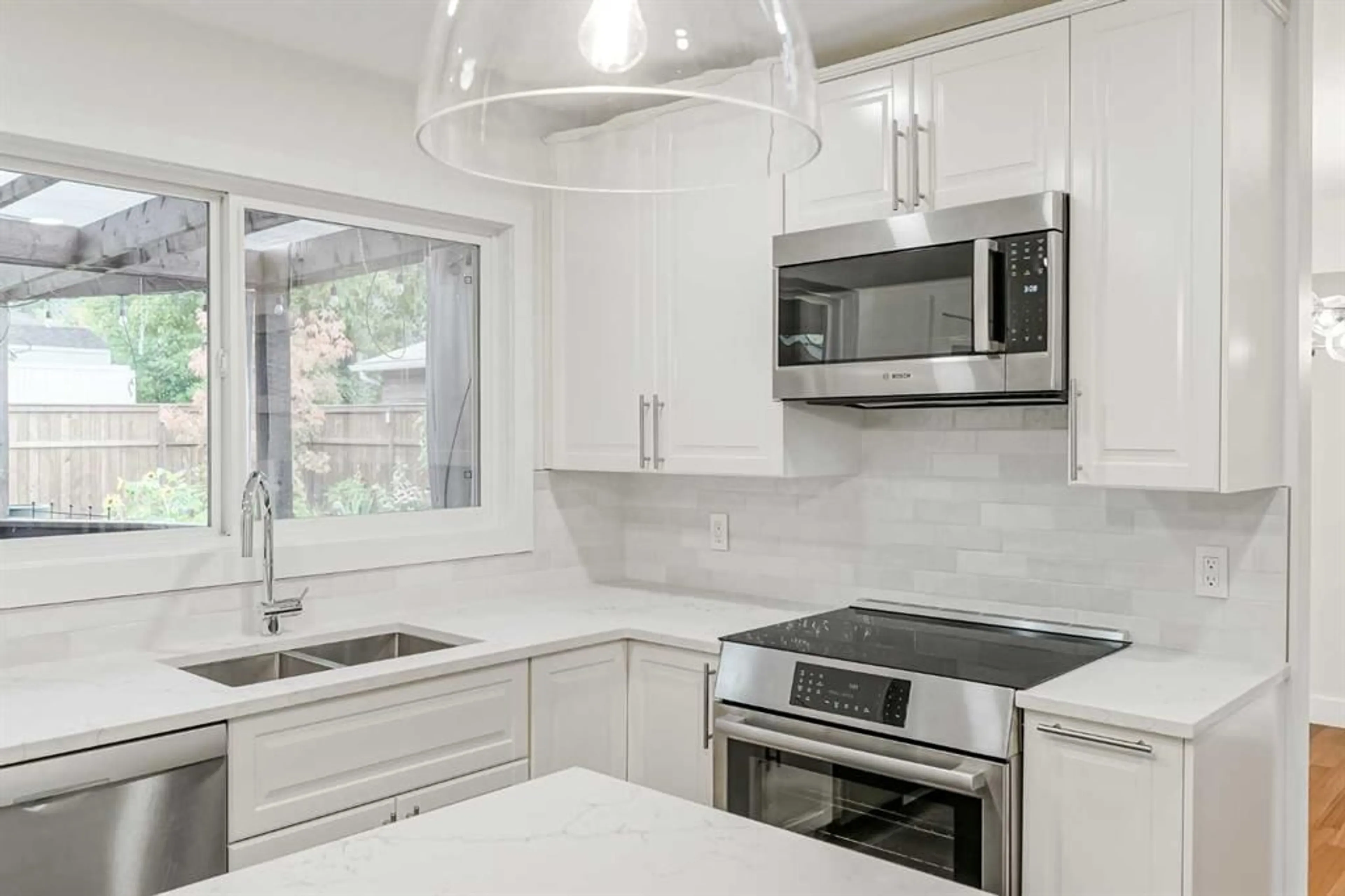2015 Palisprior Rd, Calgary, Alberta T2V 3P2
Contact us about this property
Highlights
Estimated ValueThis is the price Wahi expects this property to sell for.
The calculation is powered by our Instant Home Value Estimate, which uses current market and property price trends to estimate your home’s value with a 90% accuracy rate.Not available
Price/Sqft$683/sqft
Est. Mortgage$3,650/mo
Tax Amount (2024)$4,290/yr
Days On Market18 days
Description
Experience modern elegance and ultimate comfort in this beautifully updated 4-level split home. Step inside and enjoy the stunning hardwood floors on the main level. From the entrance, walk into the spacious living area with a cozy wood-burning fireplace and an elegant dining space. The newly renovated kitchen is a chef's dream. It has stainless steel appliances. They include an induction range, a microwave hood fan, a fridge, and a dishwasher. This kitchen has quartz countertops, an island, and a pantry. They add style and practicality. The island provides extra storage and prep space. The outdoor space is a true oasis. It has a sprawling Batu wood deck and inviting covered pergolas. They're perfect for hosting gatherings or relaxing. The primary bedroom upstairs has a luxury ensuite. It has a tiled shower with dual shower heads and body sprays. The upper level has two additional bedrooms and a beautifully appointed 4-piece bath. The bathroom features quartz counters and a skylight. The lower level has a spacious rec room with an electric fireplace, a half bath, and a versatile den. The basement has a dedicated office with built-in cabinets. There is an additional bedroom, a storage room, and a laundry area. For added convenience, the oversized double garage is insulated and heated. It has a 60 Amp circuit and 50 Amp breaker, ready for your future hot tub. Recent upgrades include new carpet on the upper level, a new furnace, air conditioning, and fresh paint inside and out. This home is in a friendly, established neighbourhood. Location is everything. You are close to top schools, Glenmore Park, Fish Creek Park, bike paths, off-leash dog parks, local shops, restaurants, and the Southland Leisure Centre. Don’t miss out on this exceptional home—schedule your viewing today!
Property Details
Interior
Features
Main Floor
Living Room
14`10" x 13`5"Dining Room
12`5" x 8`6"Kitchen
13`5" x 12`5"Exterior
Features
Parking
Garage spaces 2
Garage type -
Other parking spaces 0
Total parking spaces 2
Property History
 45
45 44
44

