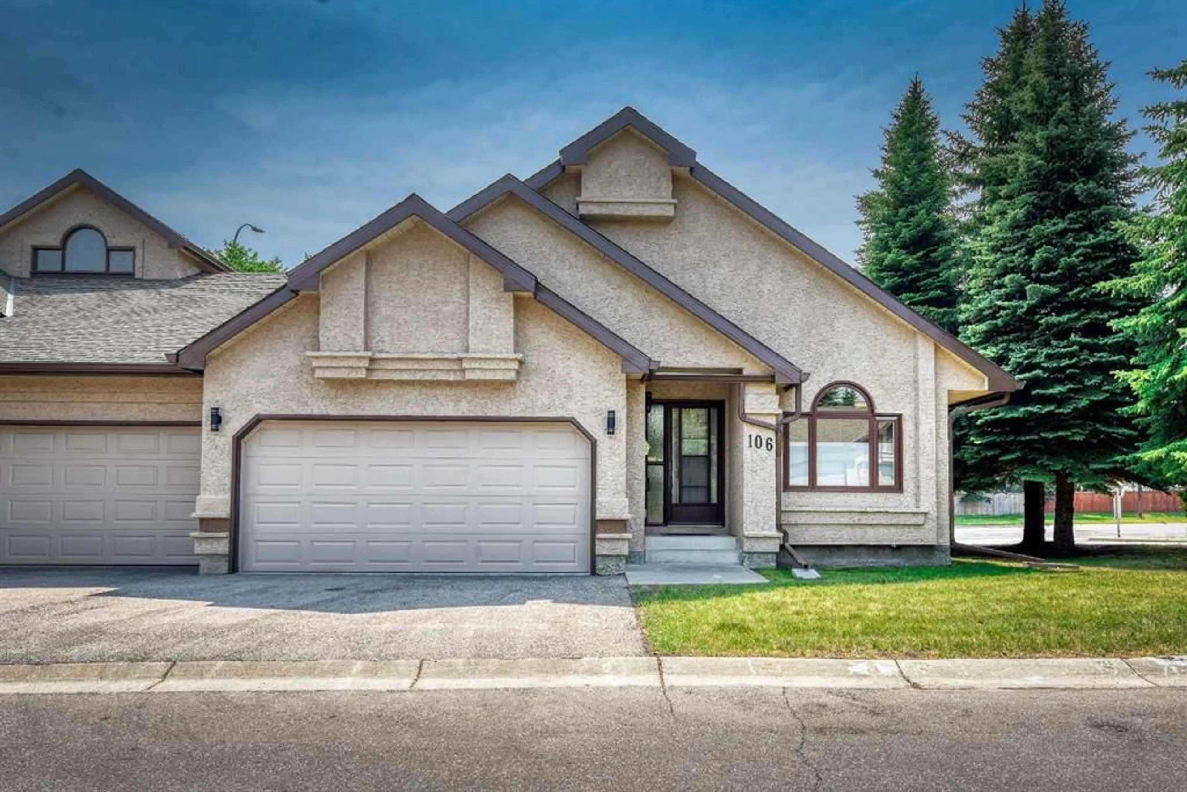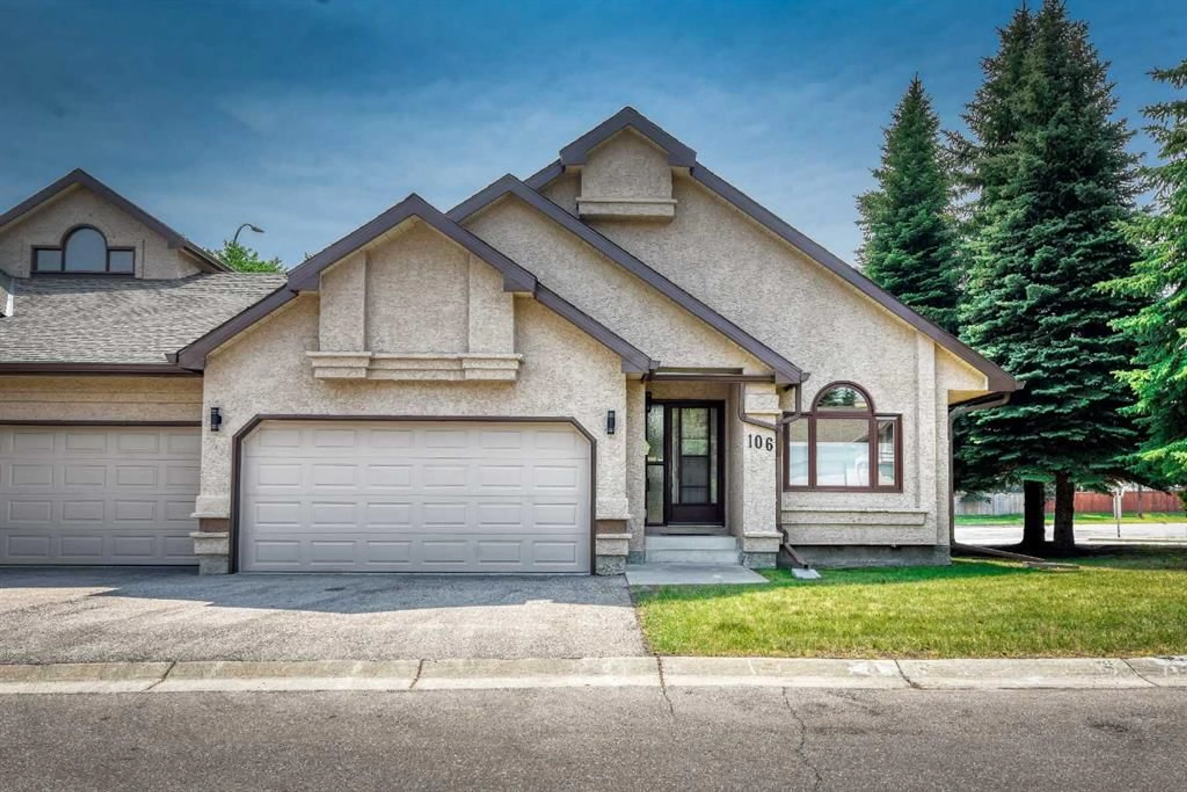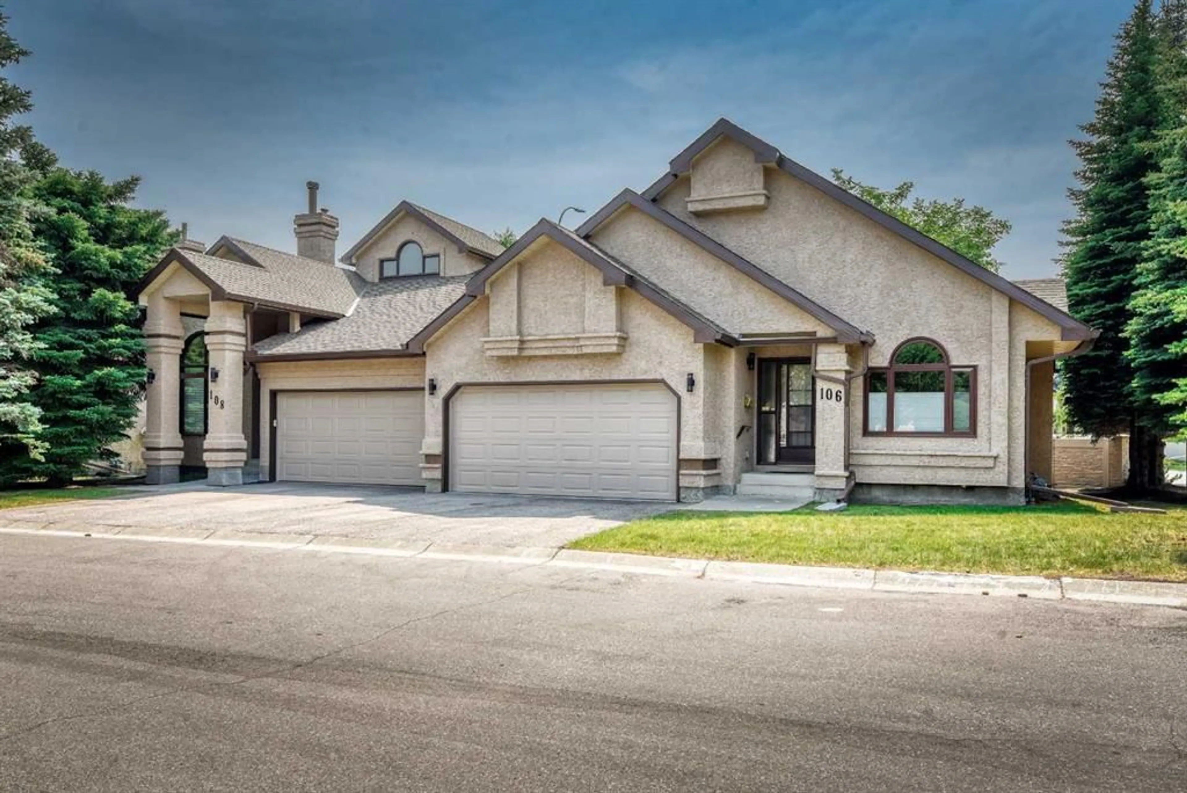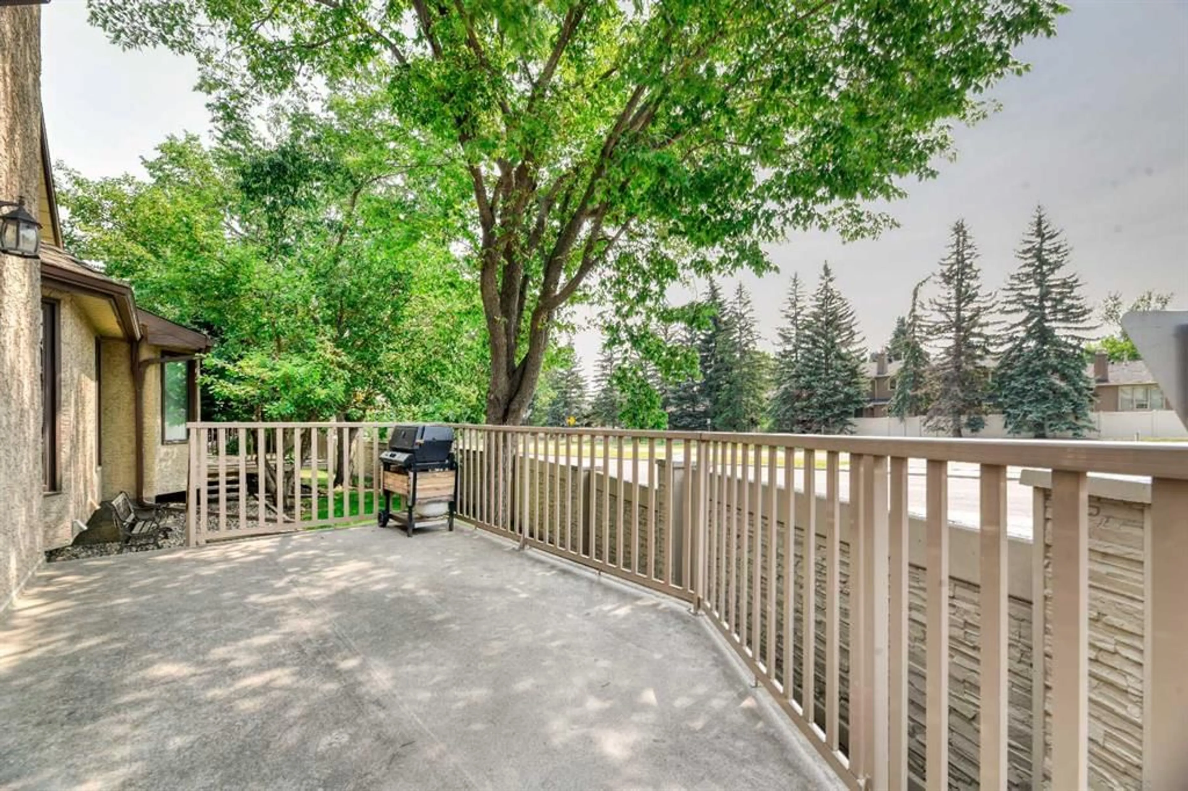106 Oakbriar Close, Calgary, Alberta T2V 5H2
Contact us about this property
Highlights
Estimated ValueThis is the price Wahi expects this property to sell for.
The calculation is powered by our Instant Home Value Estimate, which uses current market and property price trends to estimate your home’s value with a 90% accuracy rate.Not available
Price/Sqft$398/sqft
Est. Mortgage$2,426/mo
Maintenance fees$584/mo
Tax Amount (2024)$3,054/yr
Days On Market43 days
Description
106 Oakbriar Close SW: Bright and spacious bungalow villa in Briaroak Estates!! This one-owner home offers a lock-and-leave lifestyle in an adult community setting. The main level boasts soaring ceilings with a skylight which illuminates the foyer and open-rail staircase to the lower level. The living room has a cozy wood-burning fireplace with south-facing windows. The kitchen hosts wood cabinetry and a large breakfast nook with access to the sunny back deck. The dining room has enough space for all of your guests to dine. The primary bedroom is a very generous size and offers a walk-in closet, and a four-piece ensuite with a soaker tub. The four-piece guest bathroom, second bedroom (or office!), and access to your double attached garage complete the main level. The unspoiled basement awaits your development plans! Briaroak Estates is a desirable adult-living complex in the wonderful southwest community of Palliser. Well-situated just off of Southland Drive, residents enjoy easy access to Stoney Trail and 14th Street, with great options for shopping, services, dining, and public transportation nearby. The local Co-Op and Southland Leisure Centre are just steps away. Don’t miss this opportunity, book your showing today!
Property Details
Interior
Features
Main Floor
4pc Bathroom
12`0" x 4`11"4pc Ensuite bath
9`7" x 13`8"Bedroom
9`11" x 13`0"Breakfast Nook
11`0" x 7`10"Exterior
Features
Parking
Garage spaces 2
Garage type -
Other parking spaces 2
Total parking spaces 4




