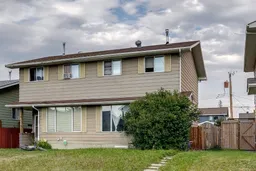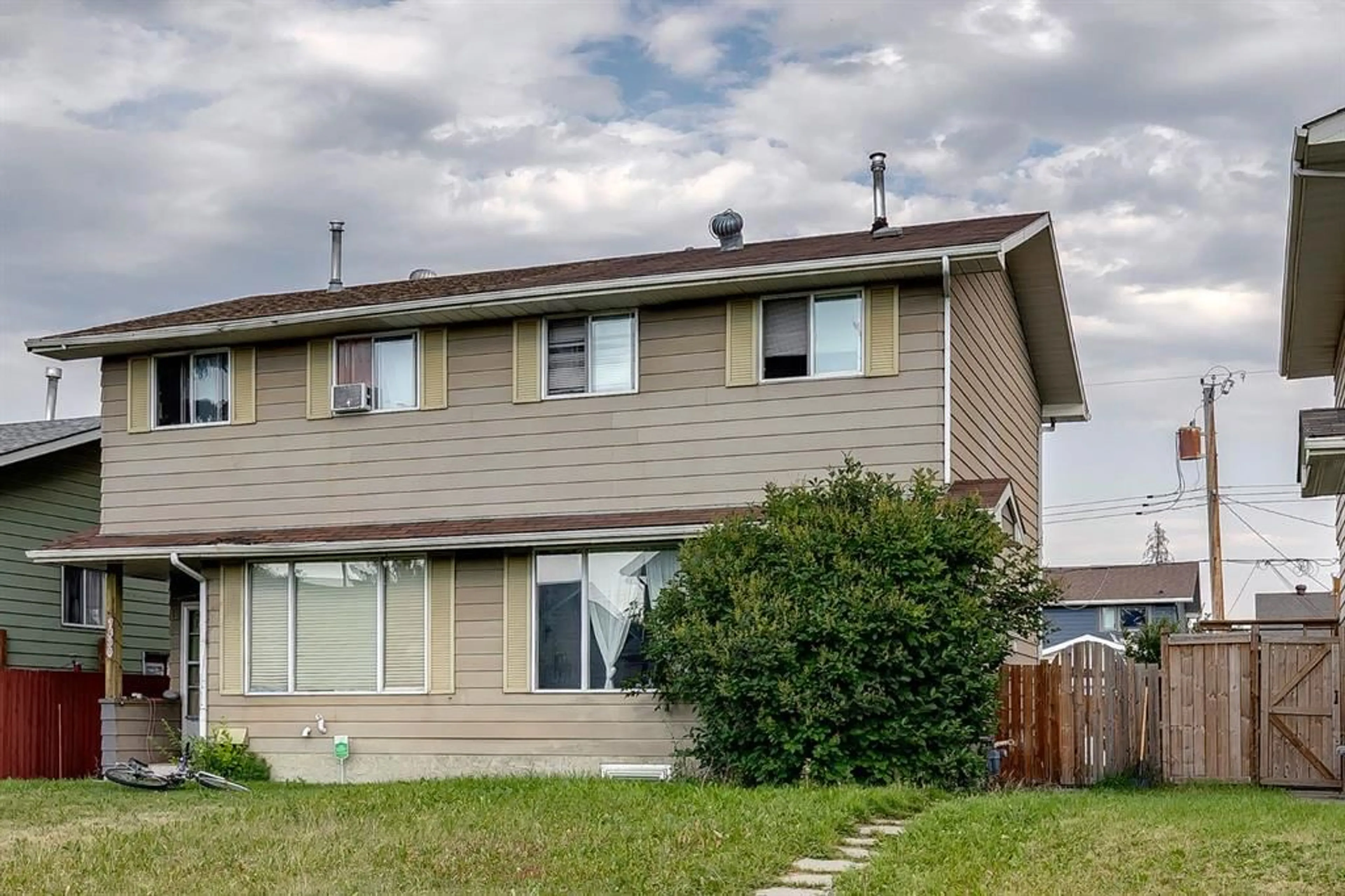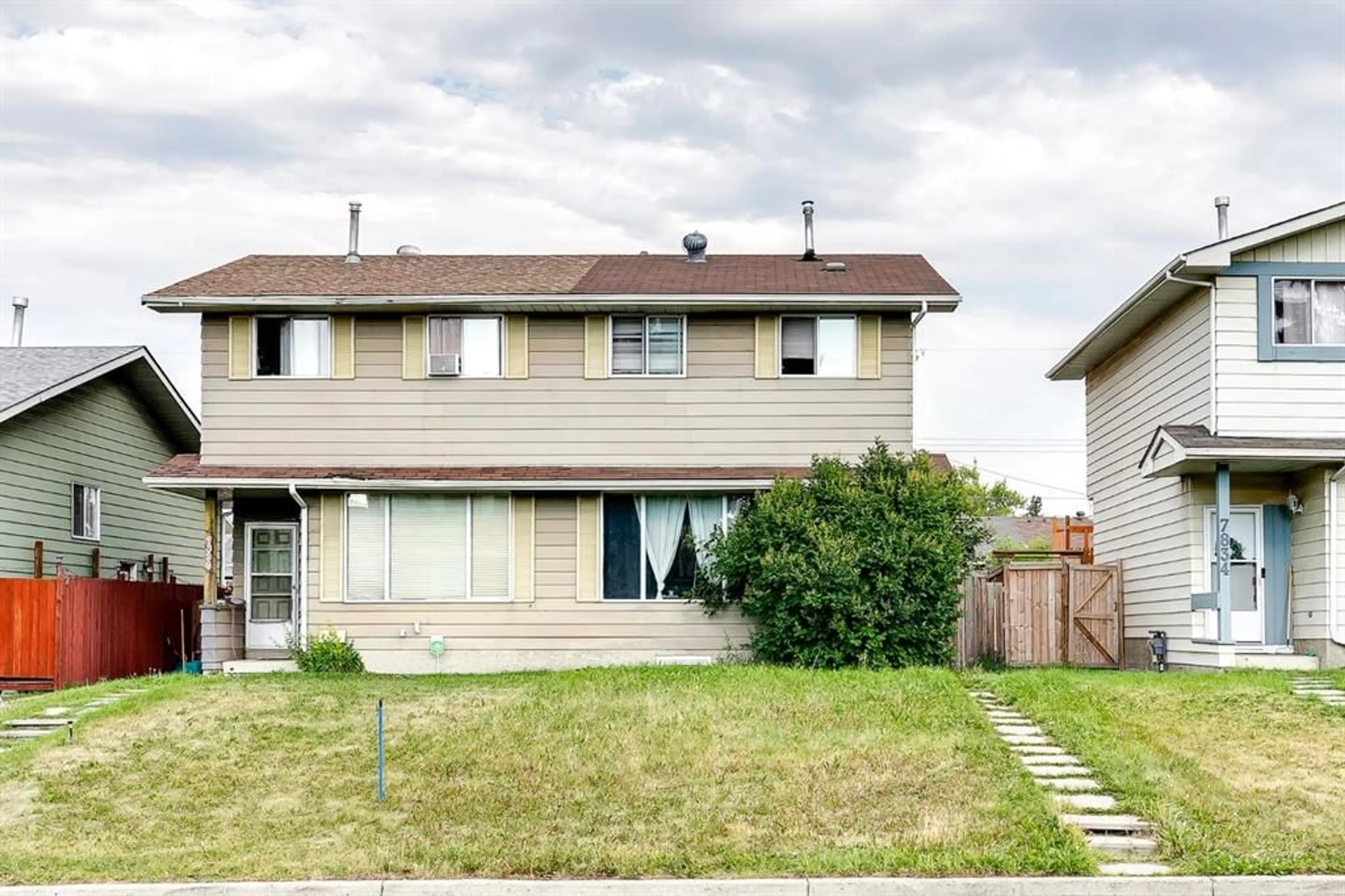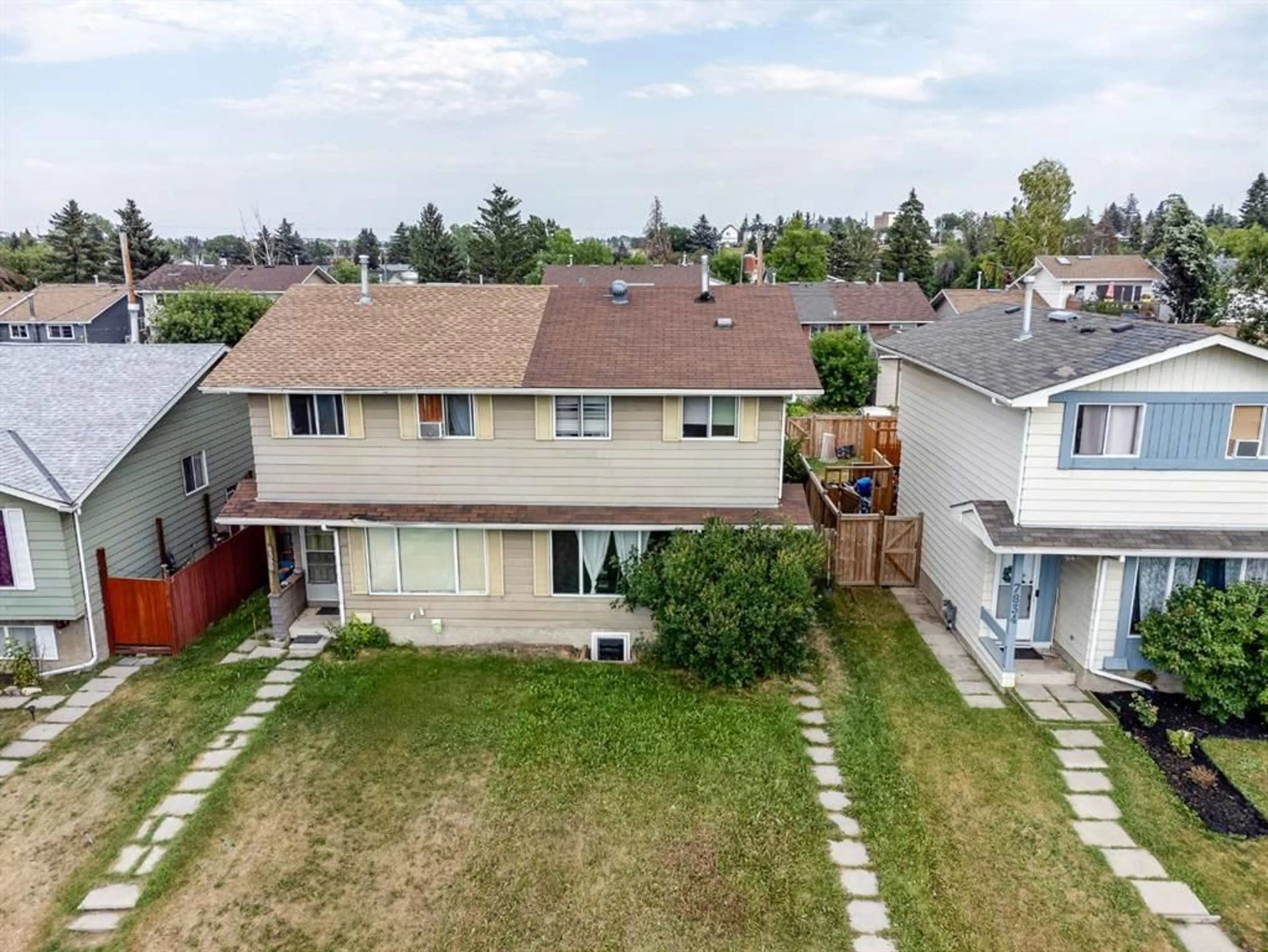7832 21A St, Calgary, Alberta T2C1Z2
Contact us about this property
Highlights
Estimated ValueThis is the price Wahi expects this property to sell for.
The calculation is powered by our Instant Home Value Estimate, which uses current market and property price trends to estimate your home’s value with a 90% accuracy rate.$453,000*
Price/Sqft$423/sqft
Days On Market1 day
Est. Mortgage$1,932/mth
Tax Amount (2024)$2,117/yr
Description
Looking for NO CONDO FEE?? FIRST TIME HOME BUYERS?? Here you go!! This is a beautiful semi-detached HOME in desirable well established community of Ogden, JUST a few steps away from the future Green Line LRT Station. Entering the home, you'll notice an updated flooring through out the main floor going up and down to the basement. The huge living room with the large window overlooking the front yard and updated kitchen will keep you wonder more....Upstairs boasts 3 bedrooms with closets and a 4 piece bath..Going down to the finished basement, you'll find a functional, bachelor suite like space with 4 piece bath with your own kitchen and take note WITH separate entrance which could be a mortgage helper...Get your imagination going with its bigger front & back yard, fenced with parking and oversized shed good for storage. Close to shopping centres, public transportation, parks, schools and a short commute to Downtown Calgary. Don't miss the opportunity to call this your HOME, book your showing now!
Property Details
Interior
Features
Upper Floor
Bedroom - Primary
10`2" x 15`0"Bedroom
10`7" x 8`6"Bedroom
8`10" x 8`6"4pc Bathroom
6`2" x 7`5"Exterior
Features
Parking
Garage spaces -
Garage type -
Total parking spaces 2
Property History
 48
48


