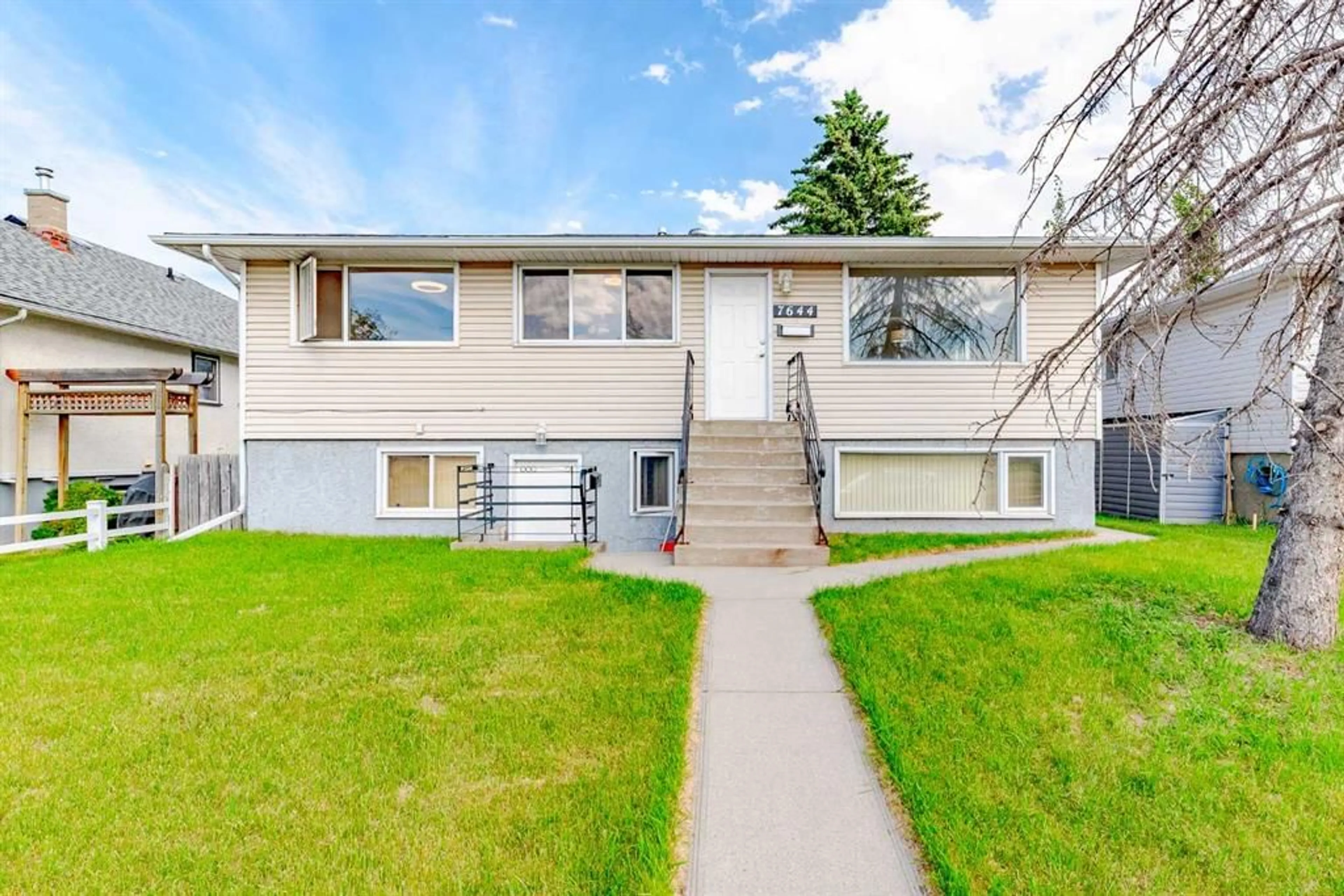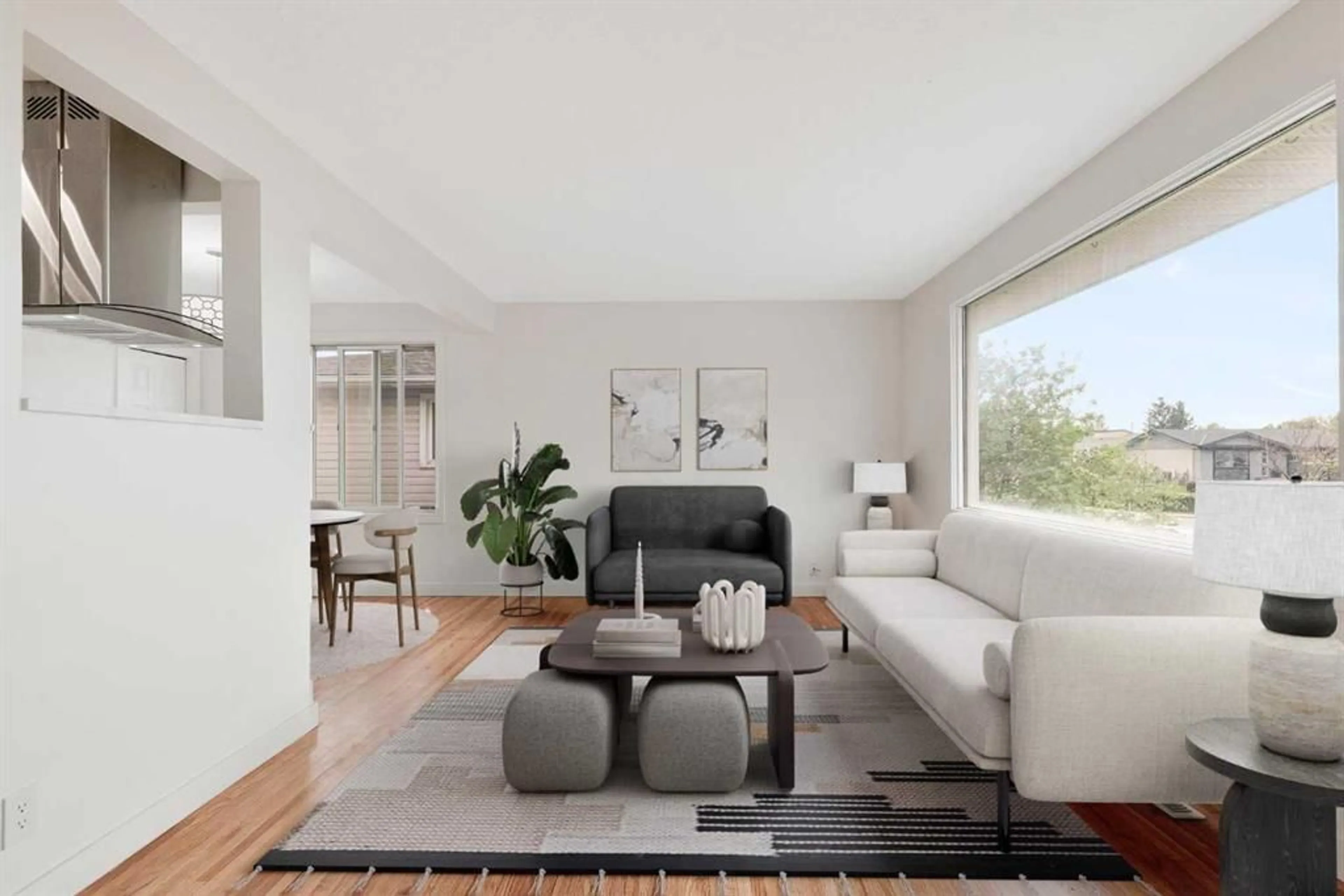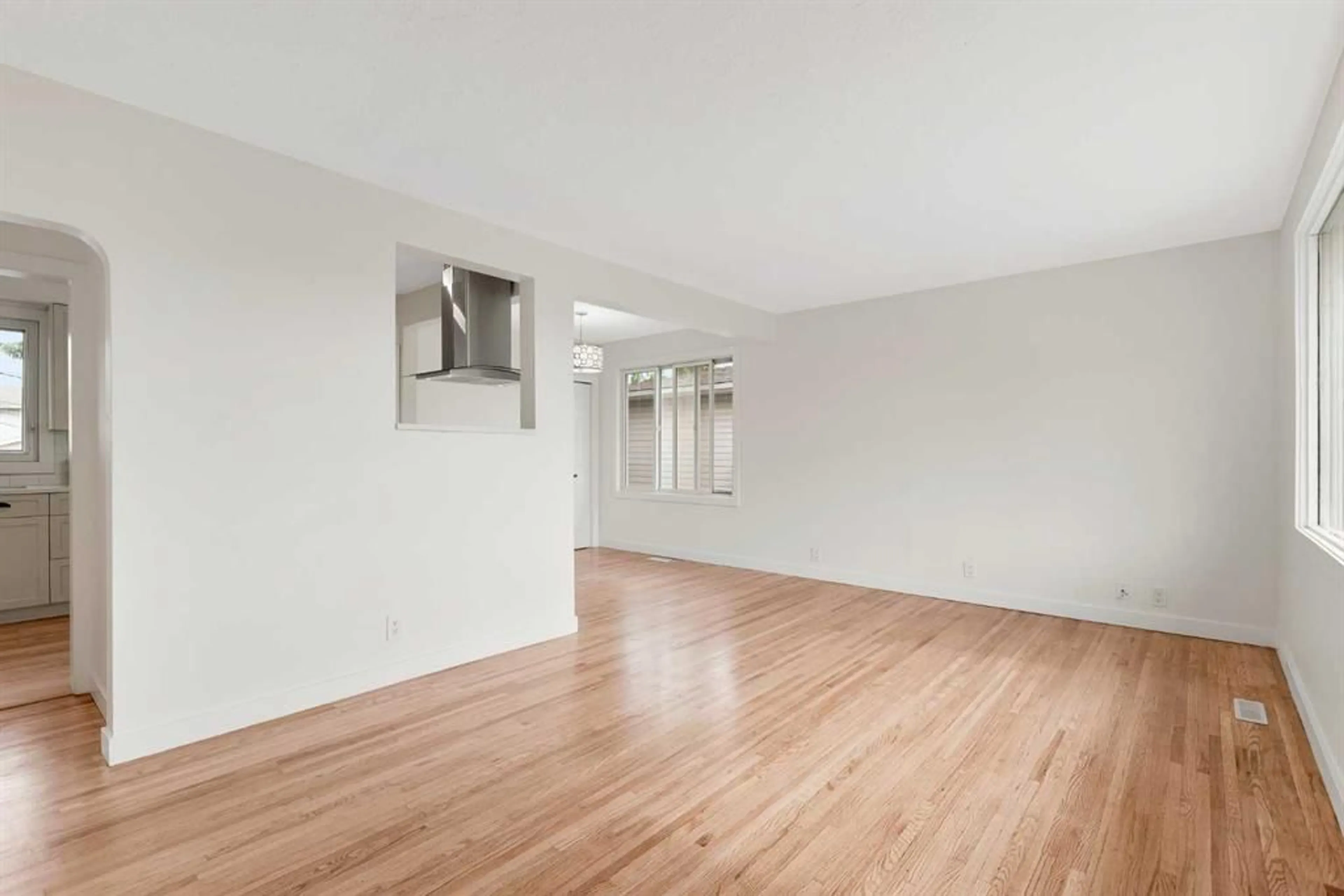7644 22A St, Calgary, Alberta T2C0X5
Contact us about this property
Highlights
Estimated ValueThis is the price Wahi expects this property to sell for.
The calculation is powered by our Instant Home Value Estimate, which uses current market and property price trends to estimate your home’s value with a 90% accuracy rate.$540,000*
Price/Sqft$631/sqft
Days On Market20 days
Est. Mortgage$2,576/mth
Tax Amount (2023)$3,036/yr
Description
Renovated bungalow featuring almost 1,800 square feet of living space including the fully developed 2 bedroom walk-out lower level! 50 x 120 R2 lot! Prime location mere blocks away from future Green Line C-Train Station! This residence offers a comfortable living experience with plenty of potential as it has the land space required to have 2 additional separate suites (subject to zoning approval). Fresh from a makeover, this home has had renovations throughout including the three main level bedrooms, the chic bath, a swanky kitchen with quartz counters, new appliances, cabinetry and flooring. The open layout with refinished classic hardwood flooring throughout combined with large windows, creates a bright and airy atmosphere that welcomes you in. The lower level includes an additional two bedrooms, living and dining area, kitchen, bathroom, and a common area laundry room, all boasting not one but TWO separate entrances! This home provides ample accommodation for a family, guests or as an income generator. 2 furnaces and 2 hot water tanks (both 2020) so the lower level has its own separate heating giving the possibility of a legal suite. The huge expansive, almost 6,000 sq ft, treed lot features decking, mature trees, and is fully fenced providing a peaceful and private setting. The property also includes a 6 car parking pad, room for an RV or future double garages with 2 suites above (subject to city approval). Perfect for those seeking an investment opportunity to generate rental income and/or those looking to capitalize on the potential future fourplex as resale. Located within a stone's throw of schools, parks, Bow River walks, and shopping, this gem offers both convenience and charm. Very central location, a quick 15-minute hop to downtown. Explore the charm and possibilities of this wonderful home today.
Property Details
Interior
Features
Main Floor
Bedroom
10`9" x 8`10"Kitchen
13`2" x 11`2"Living Room
18`0" x 11`2"Bedroom - Primary
11`2" x 10`9"Exterior
Features
Parking
Garage spaces -
Garage type -
Total parking spaces 6
Property History
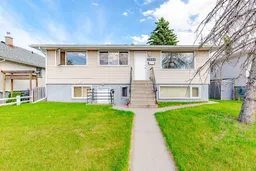 26
26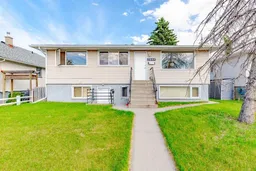 29
29
