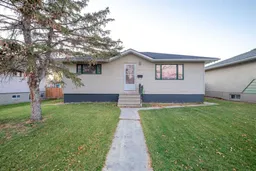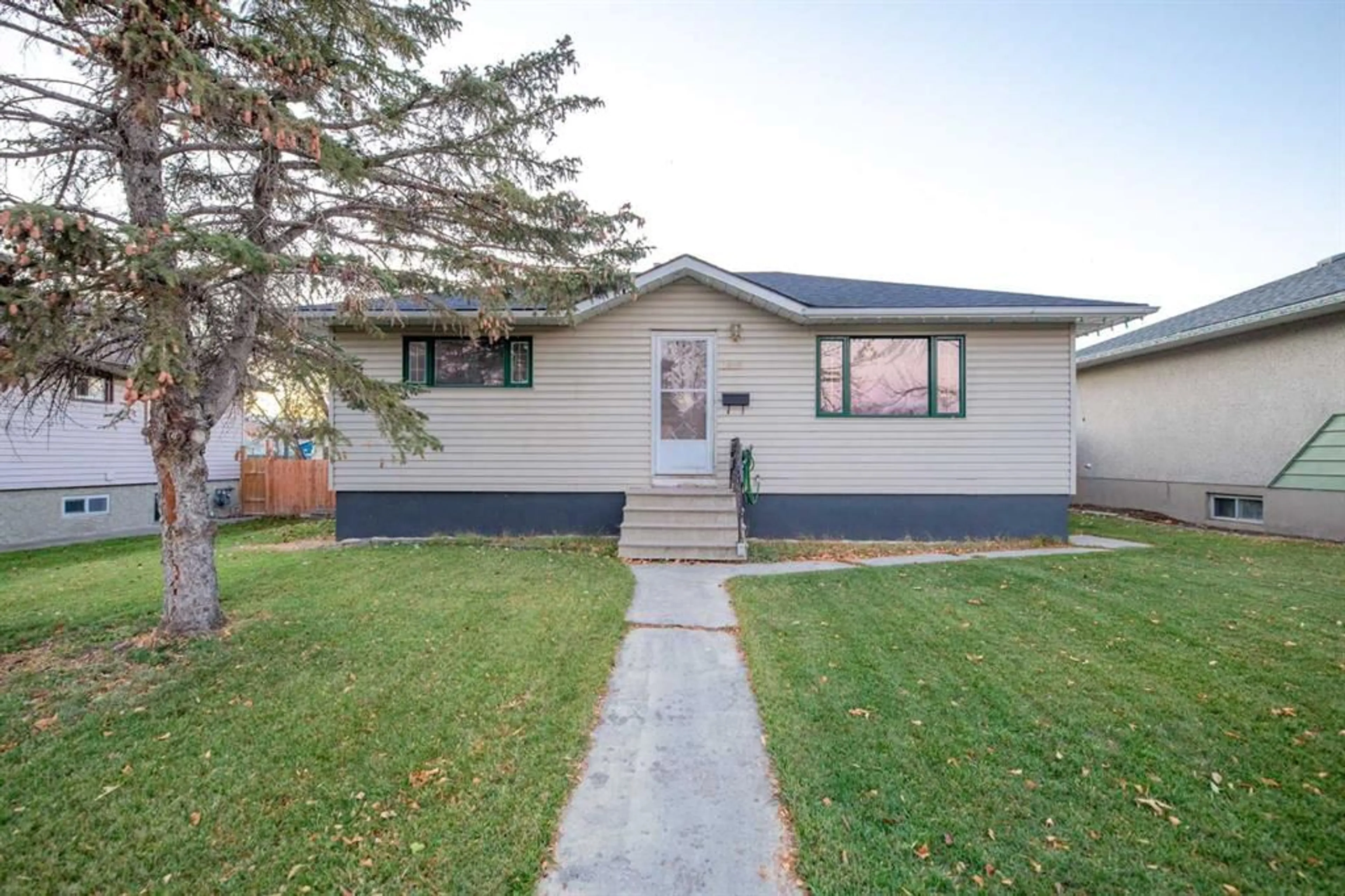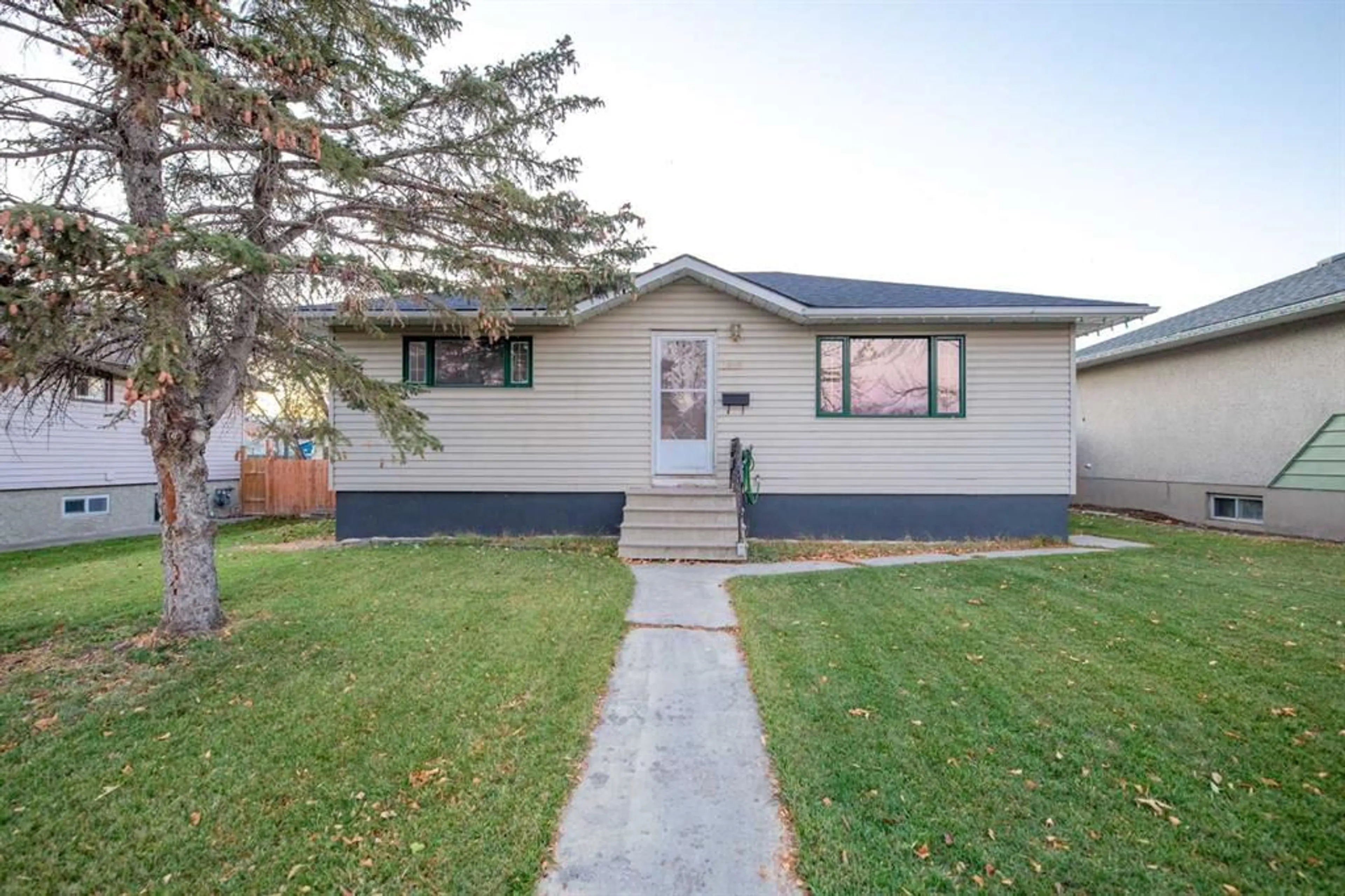7635 21 St, Calgary, Alberta T2C 0V6
Contact us about this property
Highlights
Estimated ValueThis is the price Wahi expects this property to sell for.
The calculation is powered by our Instant Home Value Estimate, which uses current market and property price trends to estimate your home’s value with a 90% accuracy rate.Not available
Price/Sqft$692/sqft
Est. Mortgage$2,362/mo
Tax Amount (2024)$2,863/yr
Days On Market19 days
Description
Welcome to the home and lot in Ogden you have been waiting for! This quaint home is perfect for the first time investor or future building potential. When you walk through the front door you are greeted with an open concept living room and kitchen that has been freshly painted with recently installed laminate flooring. The living area is welcoming with a ton of natural light and space for all your furniture. To the left you will find two good sized bedrooms and a three-piece bathroom with upgraded vanity and flooring. The kitchen has a ton of counterspace, room for a good-sized dining table and has a large pantry to hold all your kitchen essentials. Off the kitchen you have access to your large back yard, with recently refinished deck, brand new pergola, hot tub, bbq shack, shed, and heated double garage! Downstairs you will find a large rec room, two good sized bedrooms, and a 4-piece bathroom. The laundry, additional storage, and utility room finish off the basement. The big-ticket items have been checked off on this home with the roof of the home being replaced in 2023, hot water tank replaced in 2022, the fence replaced in 2022, and the furnace replaced in 2014. This home is situated on a 50X120, R-CG lot and is currently income generating, with the potential to boast a single-detached, semi-detached, duplex or rowhouse... the possibilities are endless! Call your favorite realtor to book a showing today!
Property Details
Interior
Features
Main Floor
3pc Bathroom
8`1" x 5`0"Dining Room
6`1" x 12`4"Bedroom
11`6" x 8`7"Kitchen
11`6" x 16`2"Exterior
Features
Parking
Garage spaces 2
Garage type -
Other parking spaces 0
Total parking spaces 2
Property History
 42
42

