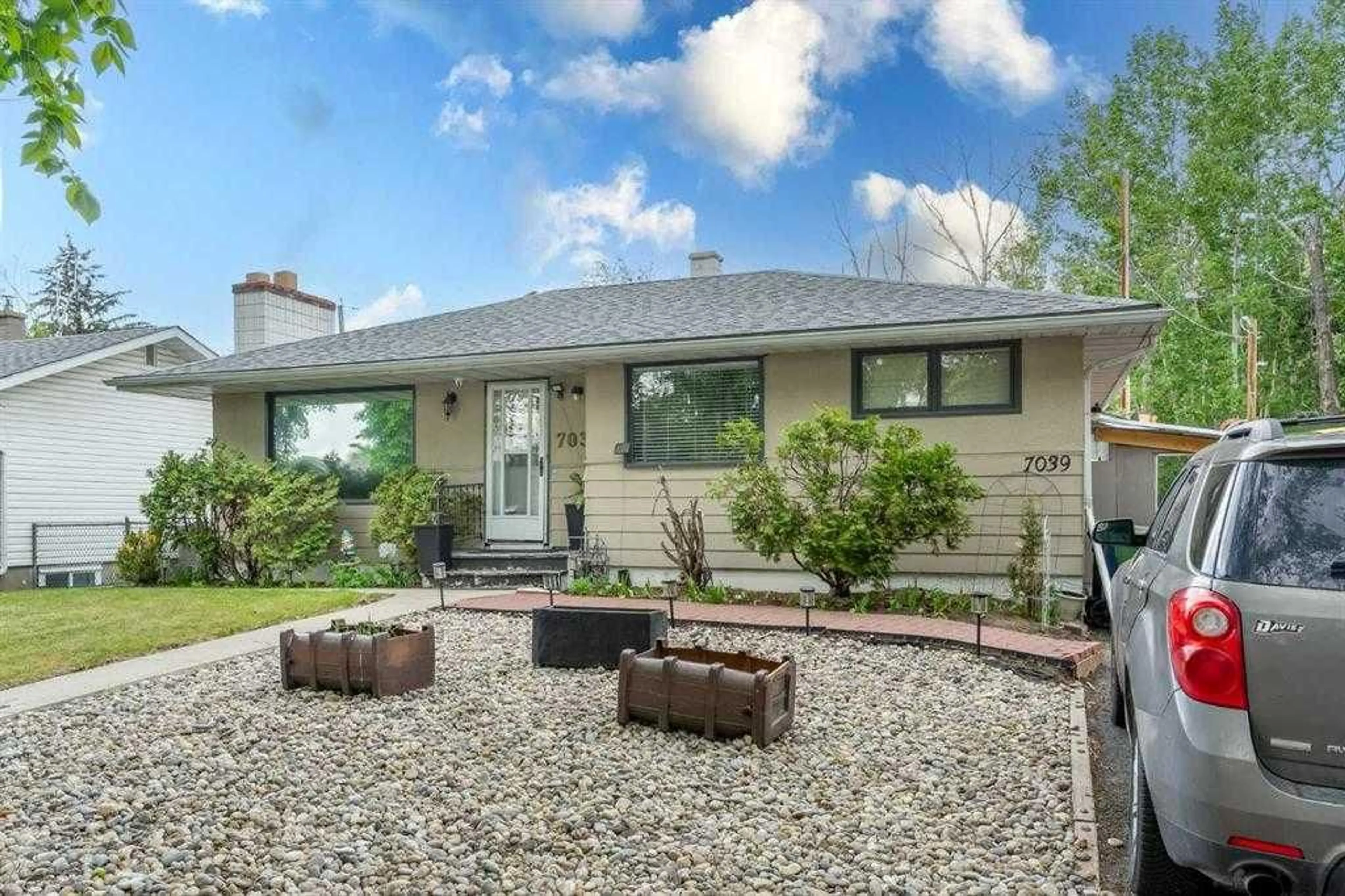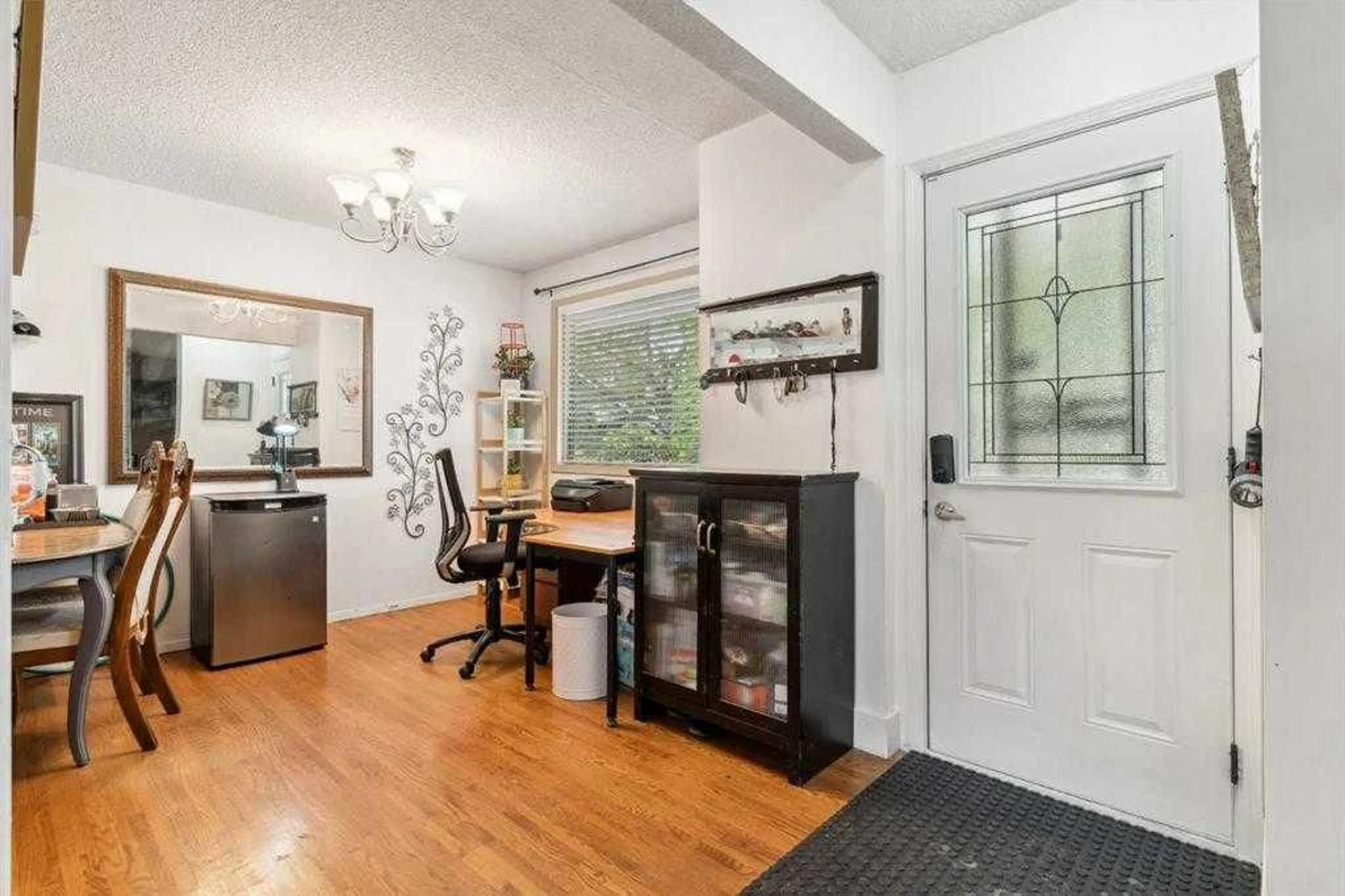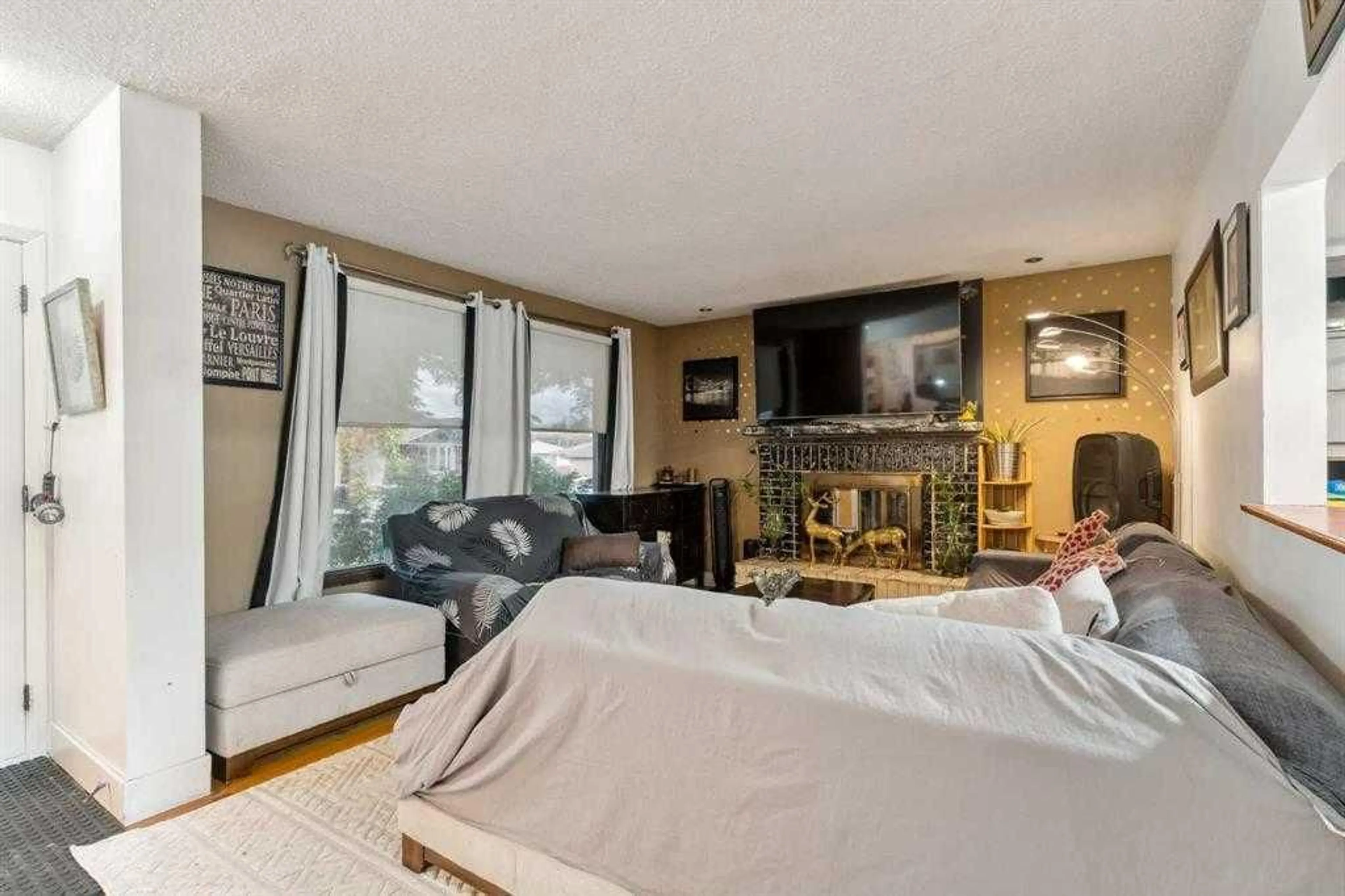7039 22A St, Calgary, Alberta T2C 0X1
Contact us about this property
Highlights
Estimated ValueThis is the price Wahi expects this property to sell for.
The calculation is powered by our Instant Home Value Estimate, which uses current market and property price trends to estimate your home’s value with a 90% accuracy rate.$548,000*
Price/Sqft$600/sqft
Est. Mortgage$2,490/mth
Tax Amount (2024)$2,947/yr
Days On Market64 days
Description
Attention developers!!! Situated in a rapidly developing area undergoing significant modernization and improvements, this property is a prime investment opportunity. ZONED R-C2 is a residential designation in developed areas that is primarily for single detached, side-by-side and duplex homes. Single detached and side-by-side homes may include a secondary suite. Adding to the appeal is the upcoming C-Train expansion, with a station located within five blocks, providing easy access to the entire city within a five-minute walk. Additionally, the nearby Refinery Park is undergoing a major upgrade, set to become one of the most attractive parks in Calgary upon completion, located just 500 meters away. This home offers immense potential and is a sight to behold. The current layout offers versatility and the option to easily convert spaces for added flexibility. This gem also includes an oversized single car heated garage that can be used as a garage, workshop or a recreation area. The property features a spacious master bedroom with room for a king-sized bed and a walk-in closet. The second bedroom has been cleverly modified to serve as additional storage space but can be converted back if needed. The backyard, once a hill, now boasts a three-tiered layout with a large parking pad that can accommodate two campers, a boat, and a cargo trailer. Adjacent to the parking pad is a modern shed for storage of garden tools and sporting equipment. Nestled in a spacious lot within a Prairie city, the property offers a unique location with no houses behind it, bordering green space that connects to a park system stretching to the Bow River. Wildlife such as deer, foxes, squirrels, and various bird species are a common sight, creating a tranquil and nature-filled setting reminiscent of a retreat in Banff. The basement features a non-conforming suite complete with a kitchen, washroom, and a spacious living area with a fireplace, this space can easily be converted into a legal basement suite with permits permitting or a cozy family area with the potential for two bedrooms. Don't miss out on this exceptional property with endless possibilities and a location that promises growth and value appreciation in the future. Embrace the opportunity before it's gone!
Property Details
Interior
Features
Main Floor
Bedroom - Primary
13`5" x 12`7"Bedroom
11`6" x 8`6"4pc Bathroom
10`0" x 5`2"Exterior
Parking
Garage spaces 2
Garage type -
Other parking spaces 0
Total parking spaces 2
Property History
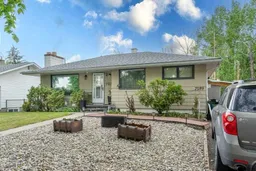 50
50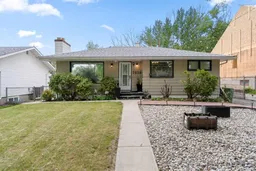 45
45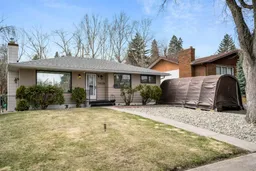 33
33
