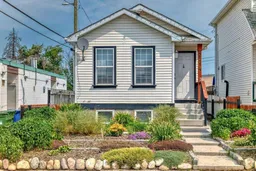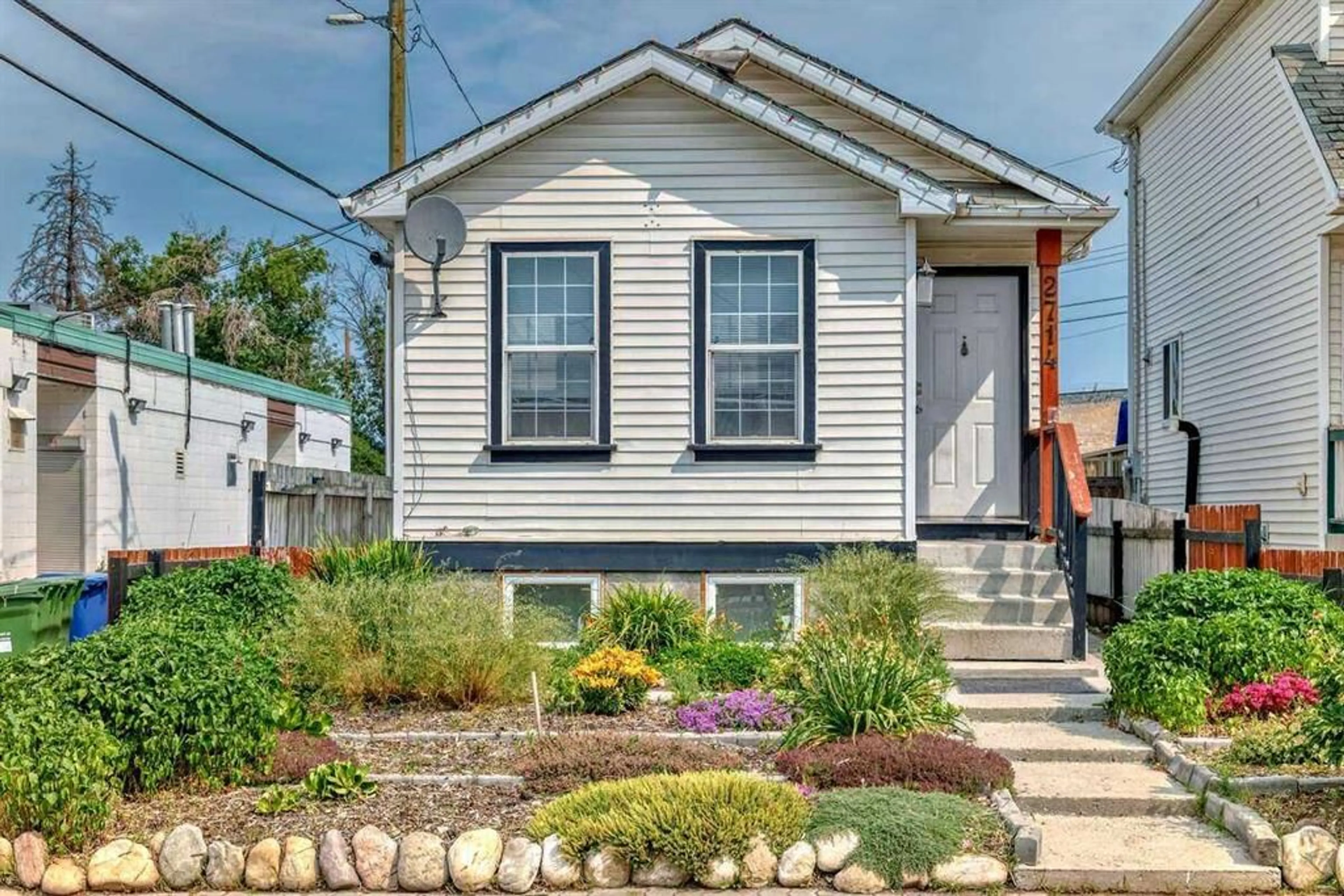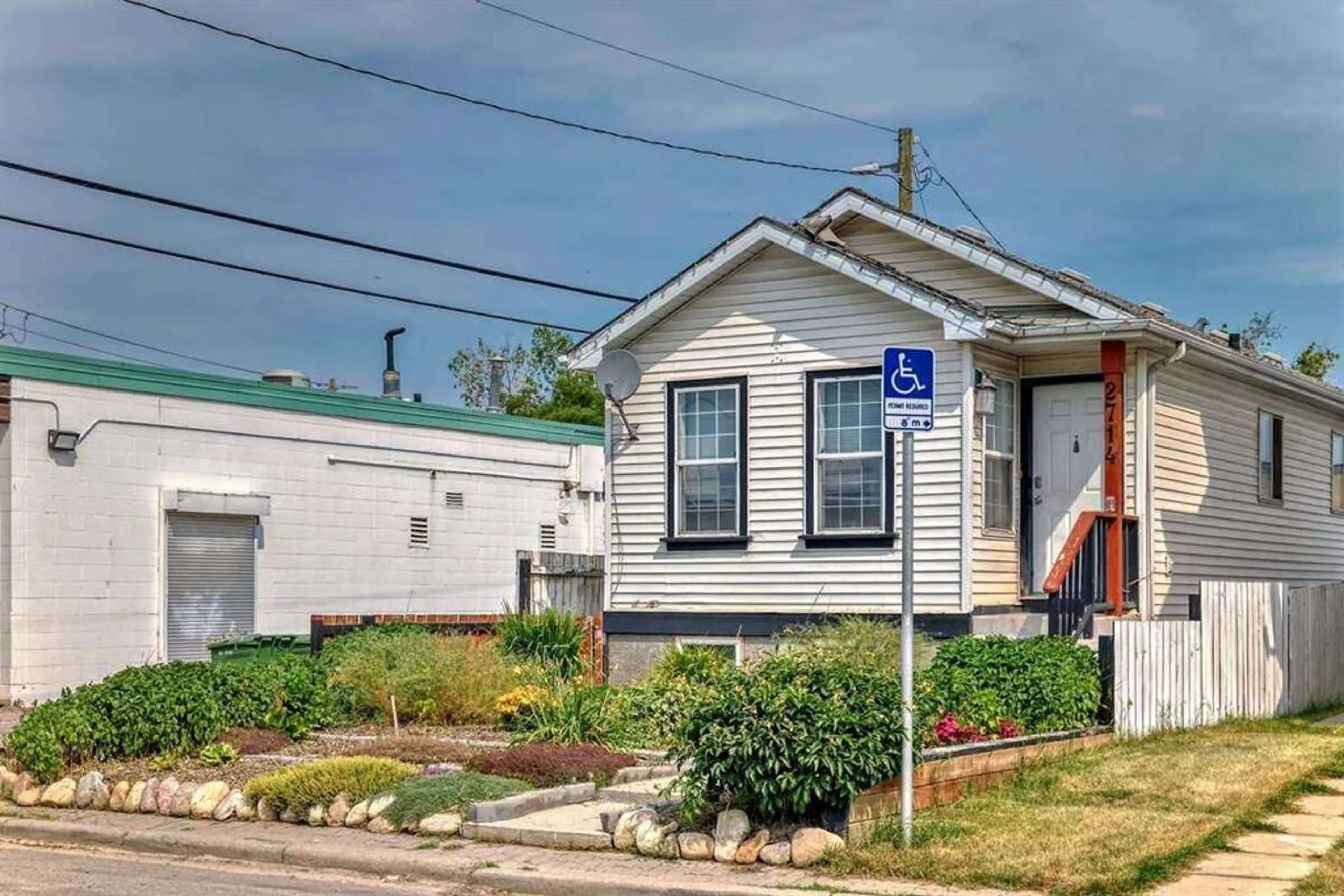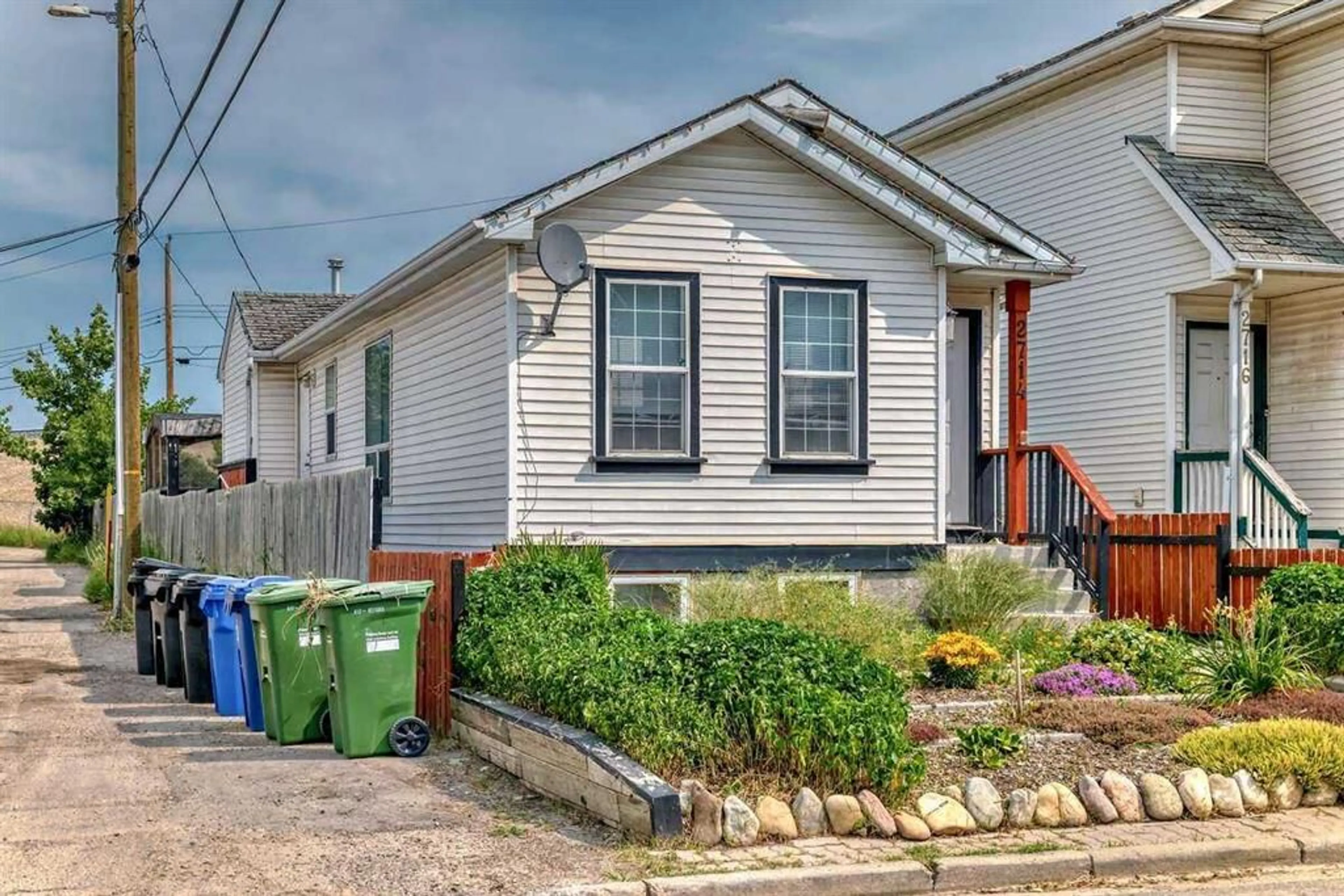2714 74 Ave, Calgary, Alberta T2C 4M3
Contact us about this property
Highlights
Estimated ValueThis is the price Wahi expects this property to sell for.
The calculation is powered by our Instant Home Value Estimate, which uses current market and property price trends to estimate your home’s value with a 90% accuracy rate.$500,000*
Price/Sqft$456/sqft
Est. Mortgage$1,954/mth
Tax Amount (2024)$2,646/yr
Days On Market28 days
Description
For more information, please click on Brochure button below. This is a six-bedroom (three on the main floor and three in the basement), two full baths (one upstairs and one downstairs), one kitchen bungalow. There is an additional room downstairs which can be a storage area that does not have a window. All other rooms downstairs have egress windows. The downstairs was recently renovated and upstairs recently painted. The main floor area is 997.6 square feet, with a total of 1718.9 square feet up and down. A measurement report has been provided by List Simple. Appliances included are fridge, stove, dishwasher, washer, dryer. The beautiful large backyard features a gazebo (the hot tub in it is not operational), firepit, barbecue area, and swing. Seller is offering cashback. The new LRT greenline will be only two blocks away. Excellent source of revenue with room rentals bringing in between $600-650/mo each.
Property Details
Interior
Features
Main Floor
Entrance
7`2" x 3`6"Living Room
13`5" x 11`11"Dining Room
10`0" x 7`3"Kitchen
8`11" x 8`9"Exterior
Features
Parking
Garage spaces -
Garage type -
Total parking spaces 3
Property History
 41
41


